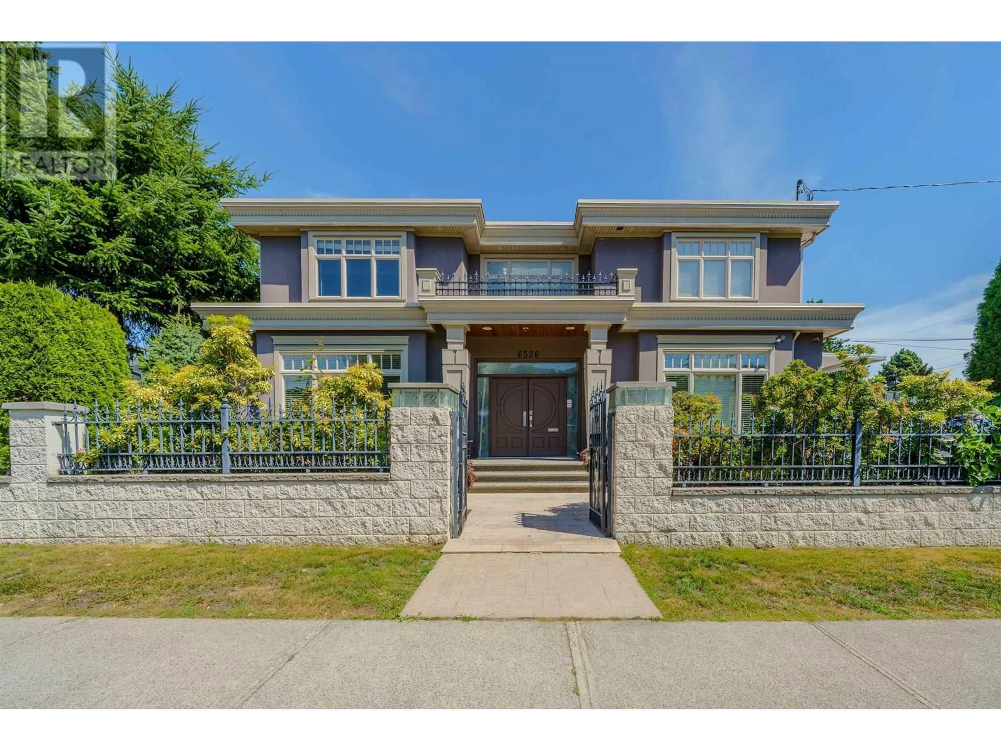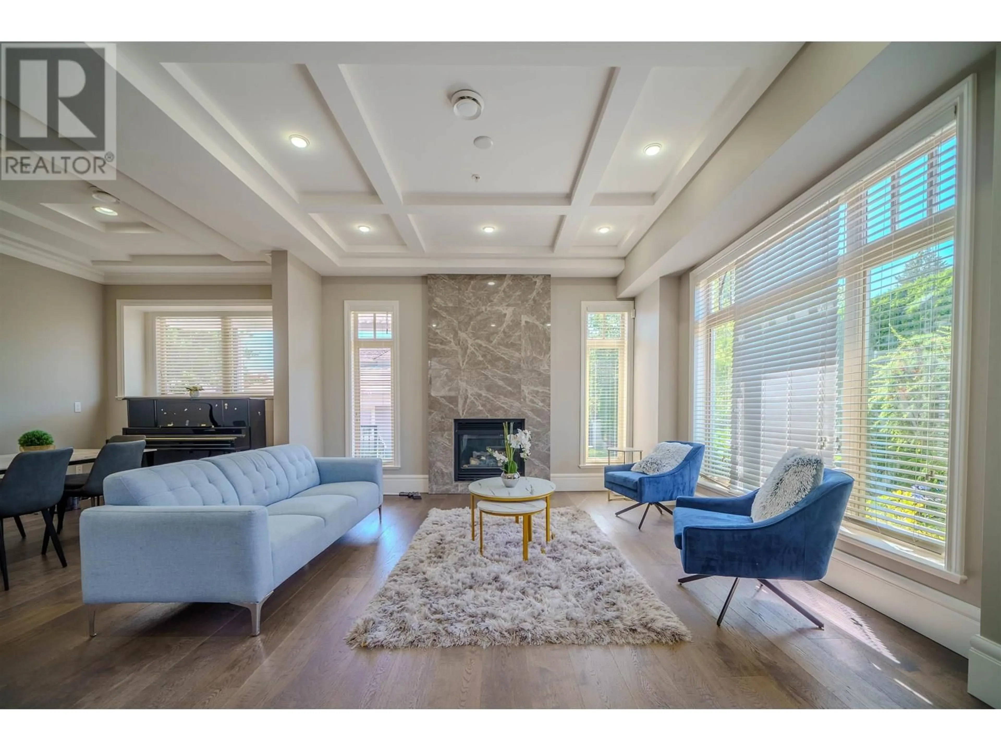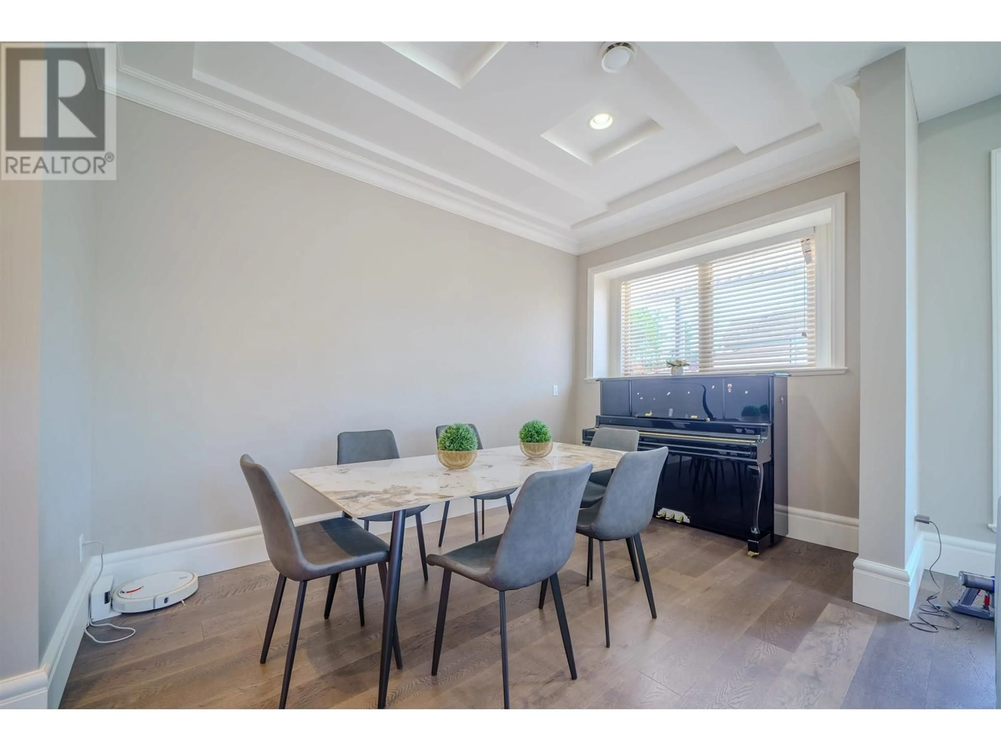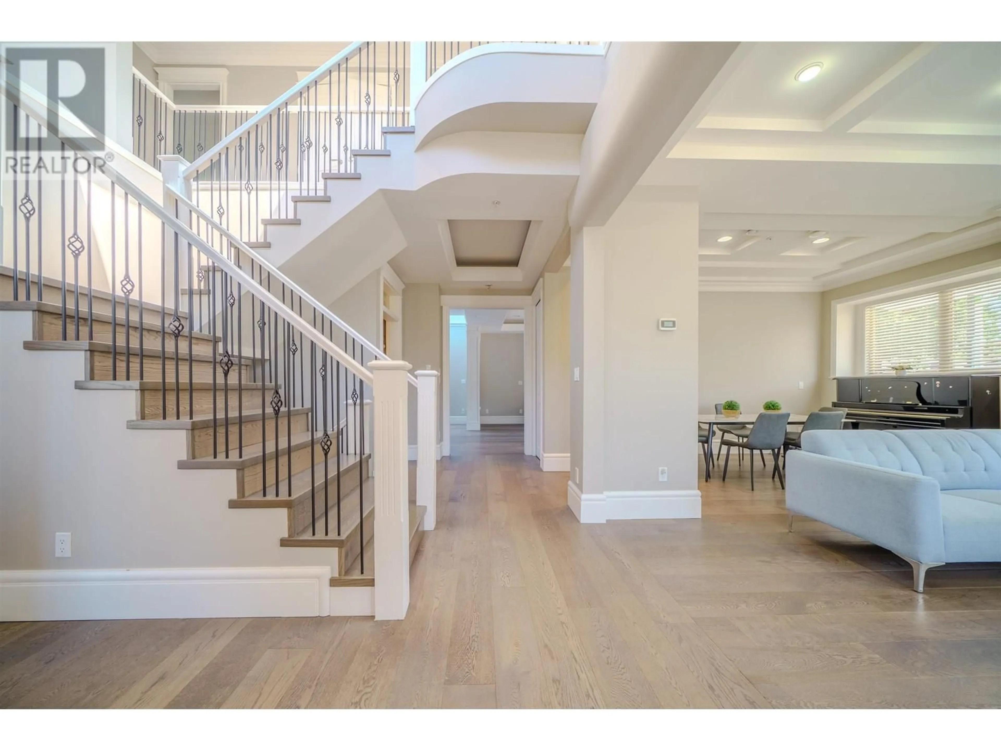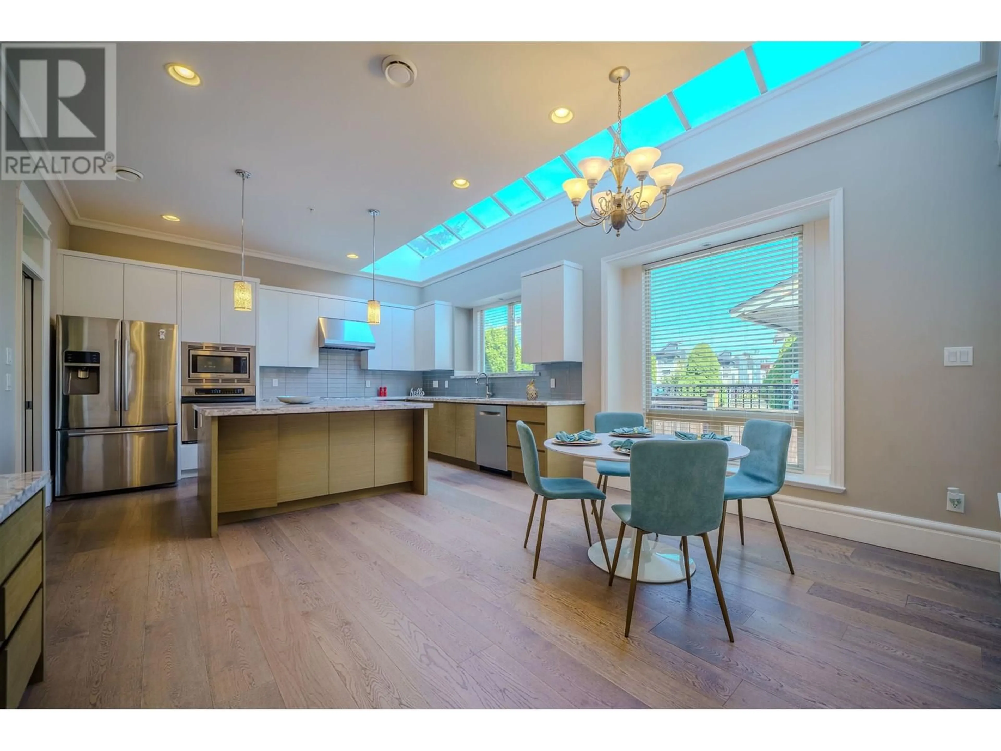6526 LAUREL STREET, Vancouver, British Columbia V6P3T5
Contact us about this property
Highlights
Estimated valueThis is the price Wahi expects this property to sell for.
The calculation is powered by our Instant Home Value Estimate, which uses current market and property price trends to estimate your home’s value with a 90% accuracy rate.Not available
Price/Sqft$975/sqft
Monthly cost
Open Calculator
Description
Open House August9/10 2-4PM. Extensive recent renovation. Great for live-in right now with cash flow AND huge future redevelopment potentials. 2 Potential suites, Top quality custom built home with high ceiling entry, 10' to 11' high ceiling on main floor, security monitor, lots of crown mouldings, maple cabinet & external doors, hardwood internal doors. Granite countertops, fireplace & granite floor in foyer, stainless steel appliances, wok kitchen, 6 bathrooms, with Kohler features, Douglas Hunter drapes & blinds, HRV and air-condition, home theatre, pool table room, steam bath, lots of drop ceiling & design, sprinkler system, large sundeck with cover, 2 blocks to Churchill High School & Elementary School. 1/2 block to bus stop. (id:39198)
Property Details
Interior
Features
Exterior
Parking
Garage spaces -
Garage type -
Total parking spaces 4
Property History
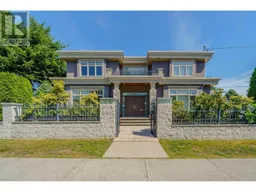 30
30
