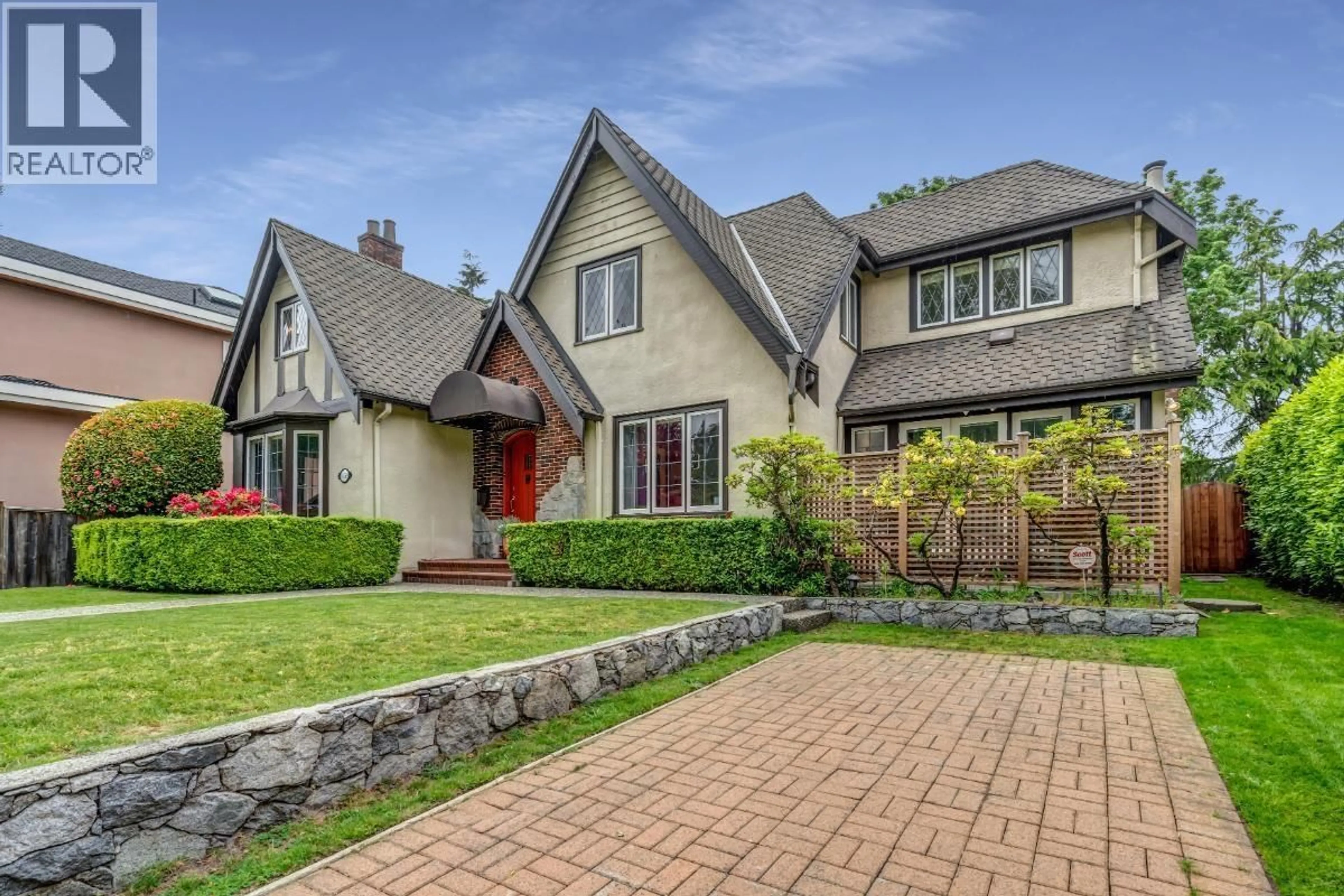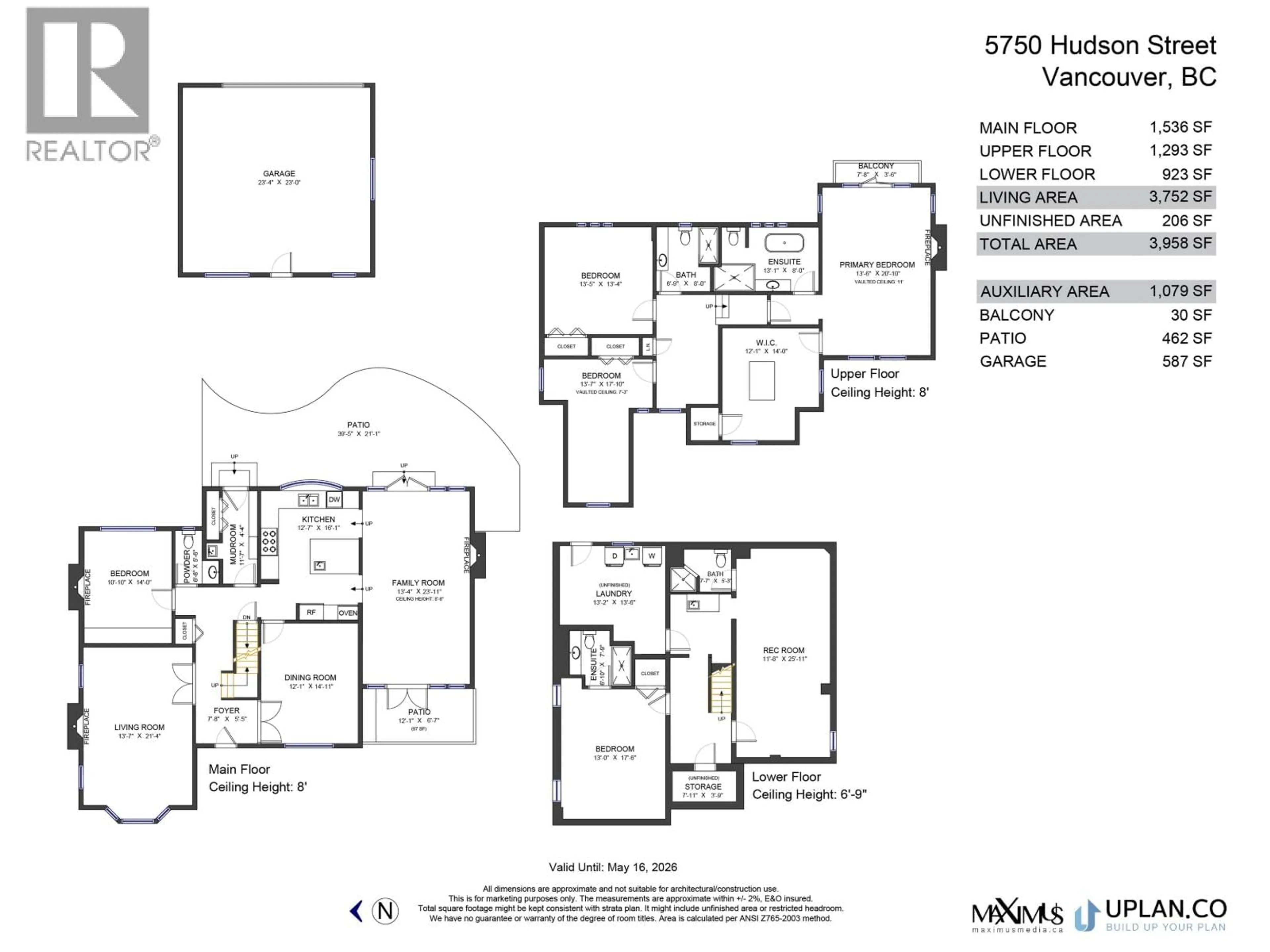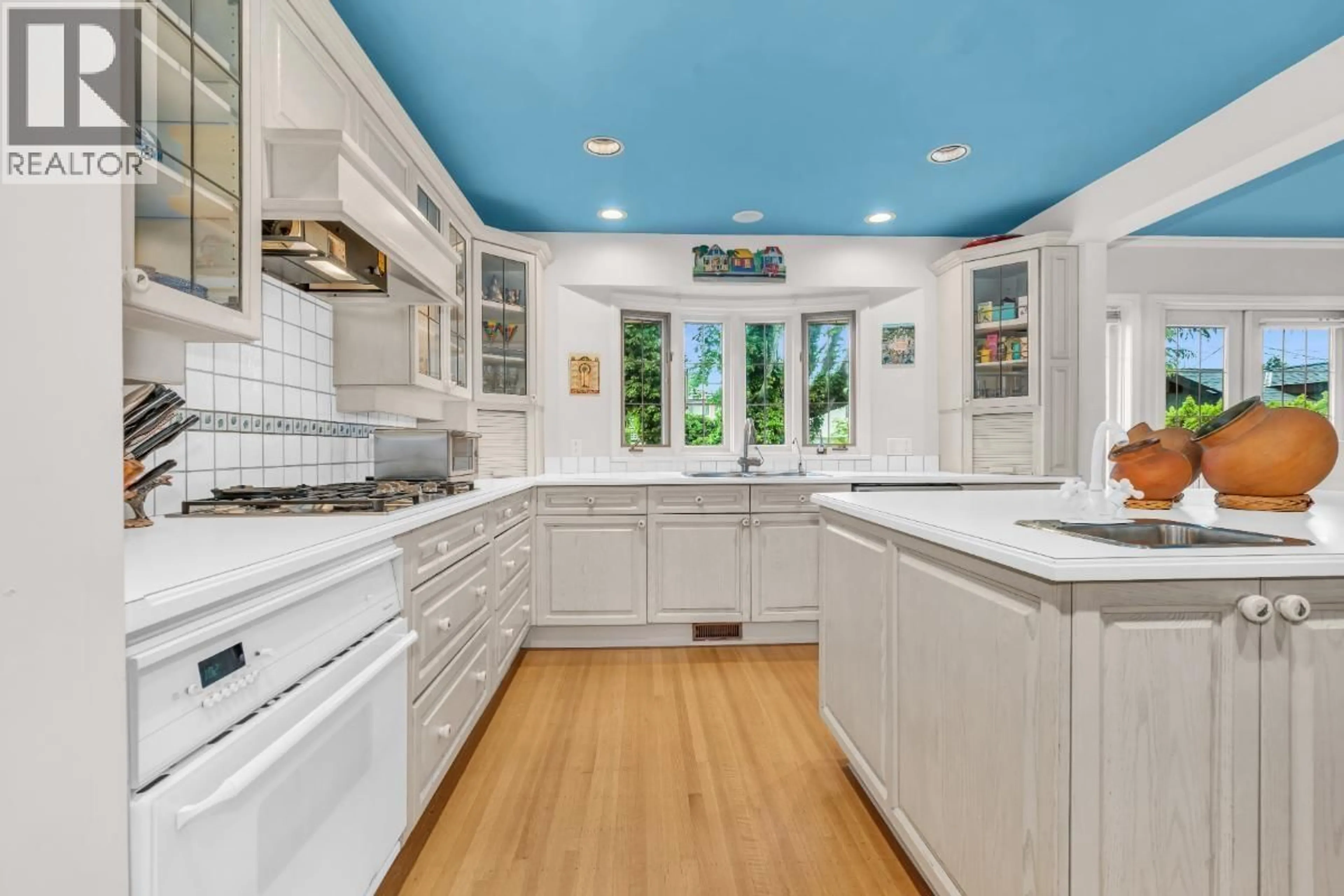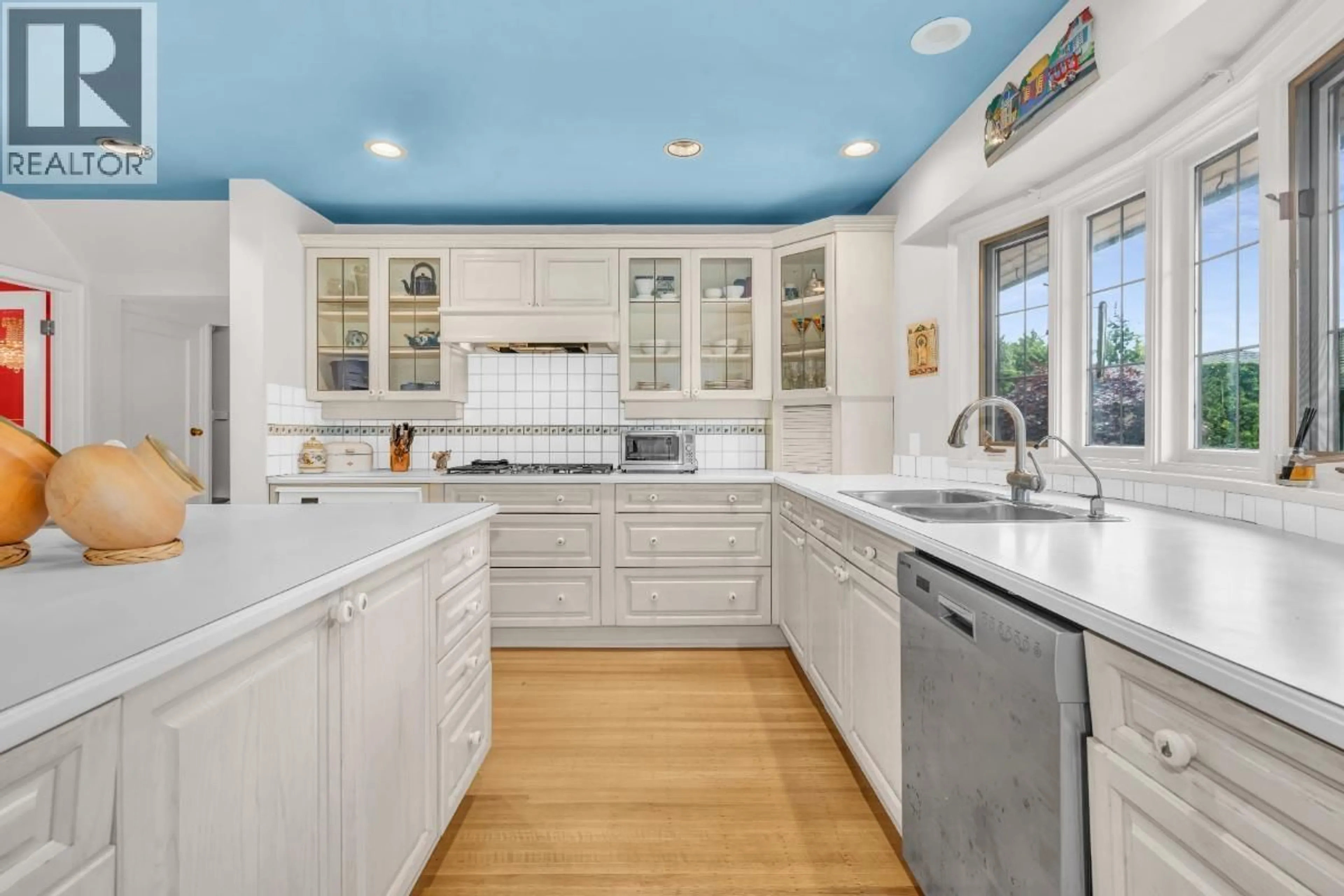5750 HUDSON STREET, Vancouver, British Columbia V6M2Z3
Contact us about this property
Highlights
Estimated valueThis is the price Wahi expects this property to sell for.
The calculation is powered by our Instant Home Value Estimate, which uses current market and property price trends to estimate your home’s value with a 90% accuracy rate.Not available
Price/Sqft$934/sqft
Monthly cost
Open Calculator
Description
A stunning Tudor Revival residence seamlessly blends historic character with modern convenience. Boasting 5 bdrms & 5 bthrms, the home welcomes you with original, hand-crafted hardwood floors, & timeless craftsmanship. Expansive living spaces incl both formal living & dining room, chef´s kitchen with oversized island, Sub-Zero fridge, double ovens & gas range opens effortlessly to over 400+ sf of patio, perfect for al fresco dining. Upstairs, 3 bedrooms await, incl the sumptuous primary suite. Your private retreat features lavish walk-in closet with handy built-ins, Juliet balcony overlooking the garden, & spa-inspired ensuite with marble counters, complete with jetted soaker tub, rain shower, heated floors & heated towel rack. Prime Kerrisdale location steps from boutique shops, eateries, & golf courses. (id:39198)
Property Details
Interior
Features
Exterior
Parking
Garage spaces -
Garage type -
Total parking spaces 2
Property History
 35
35




