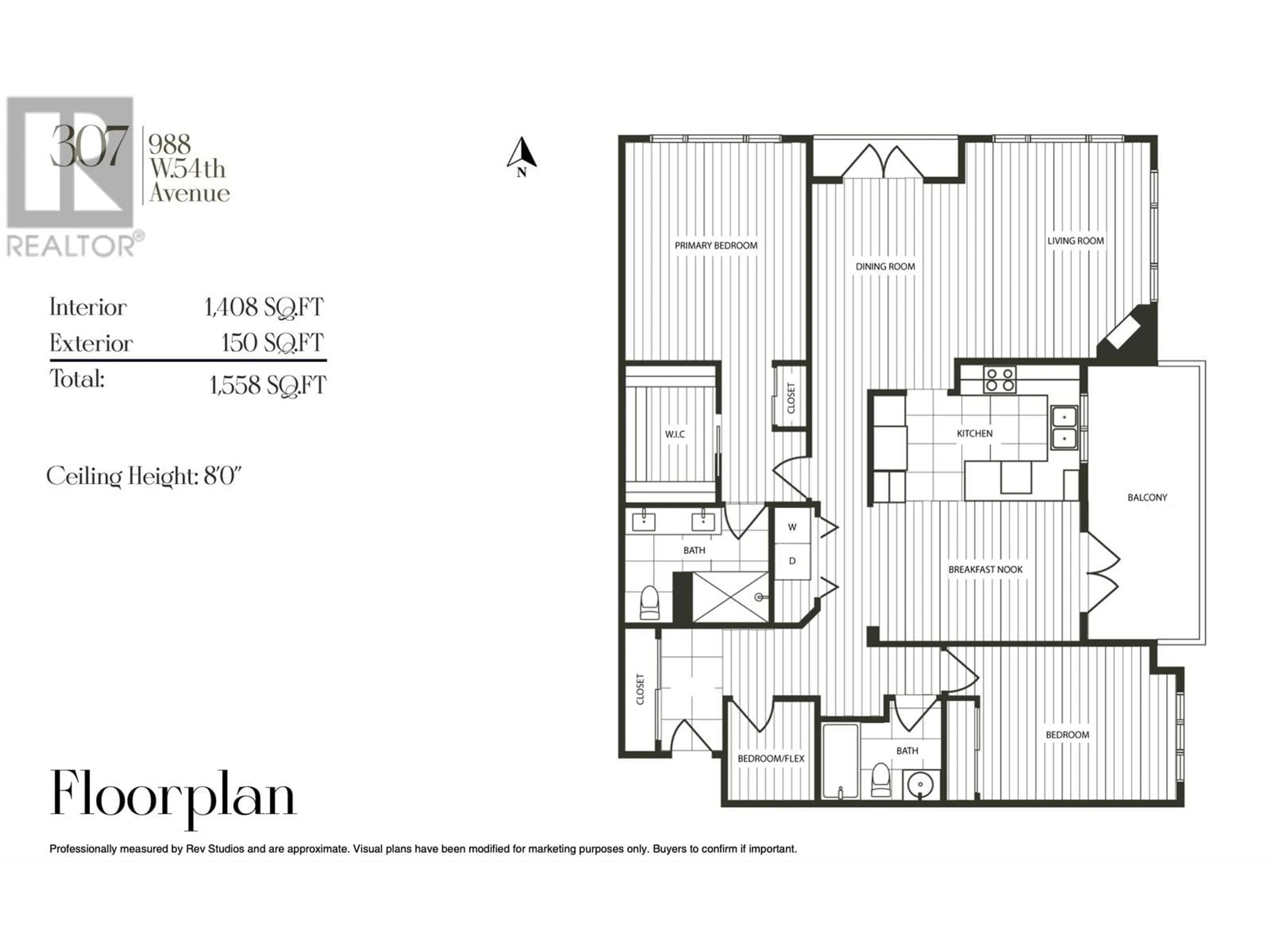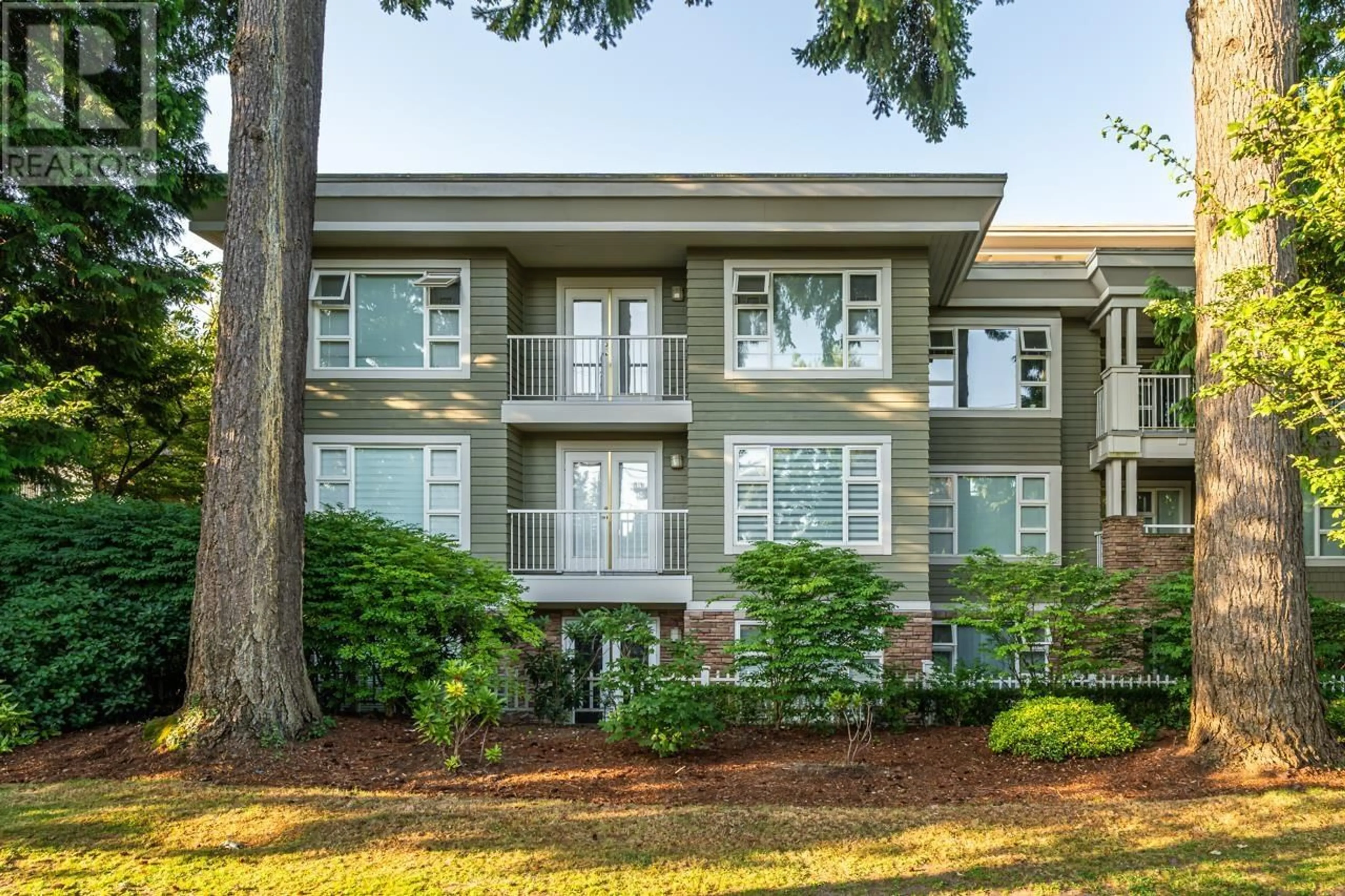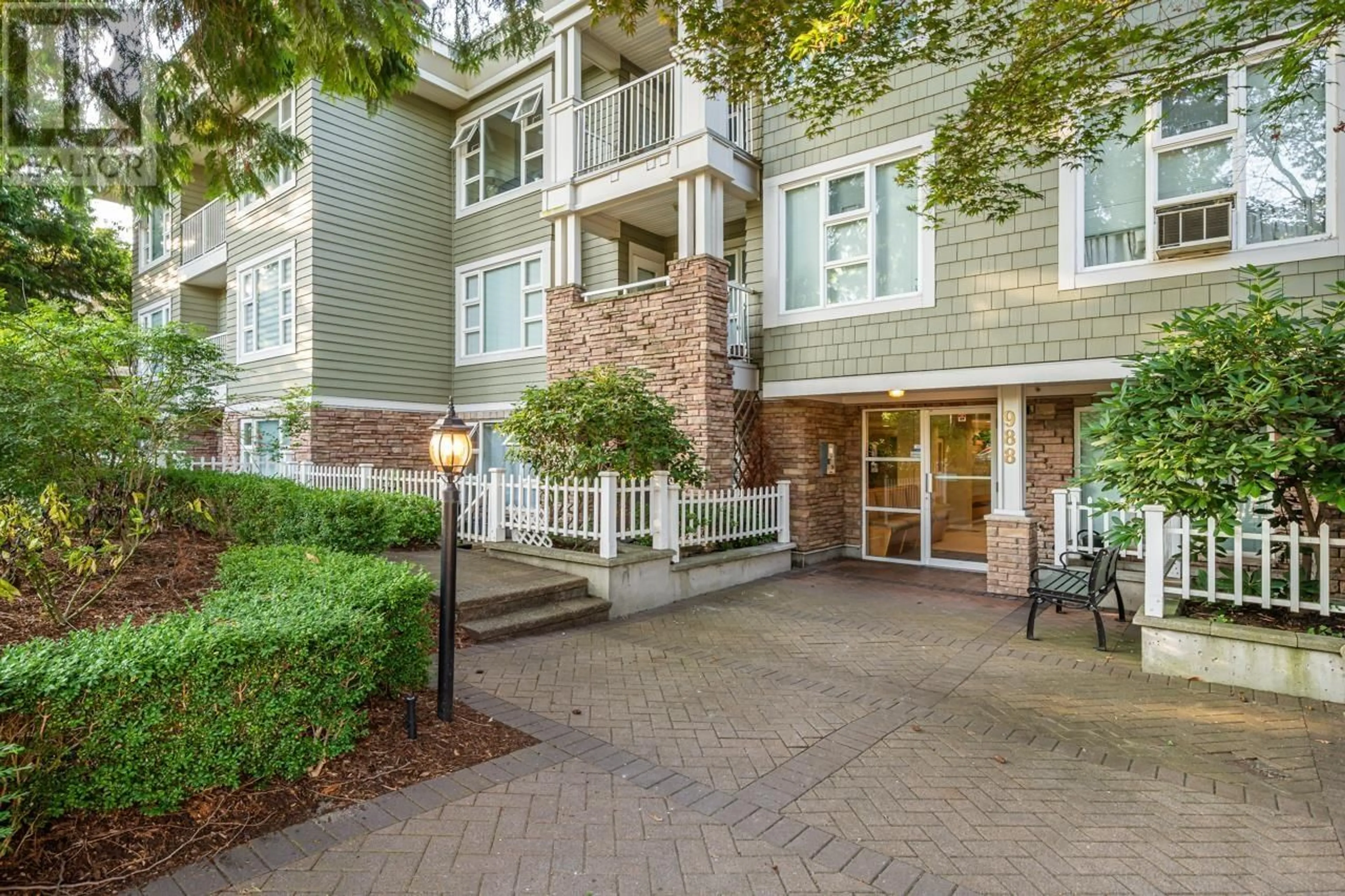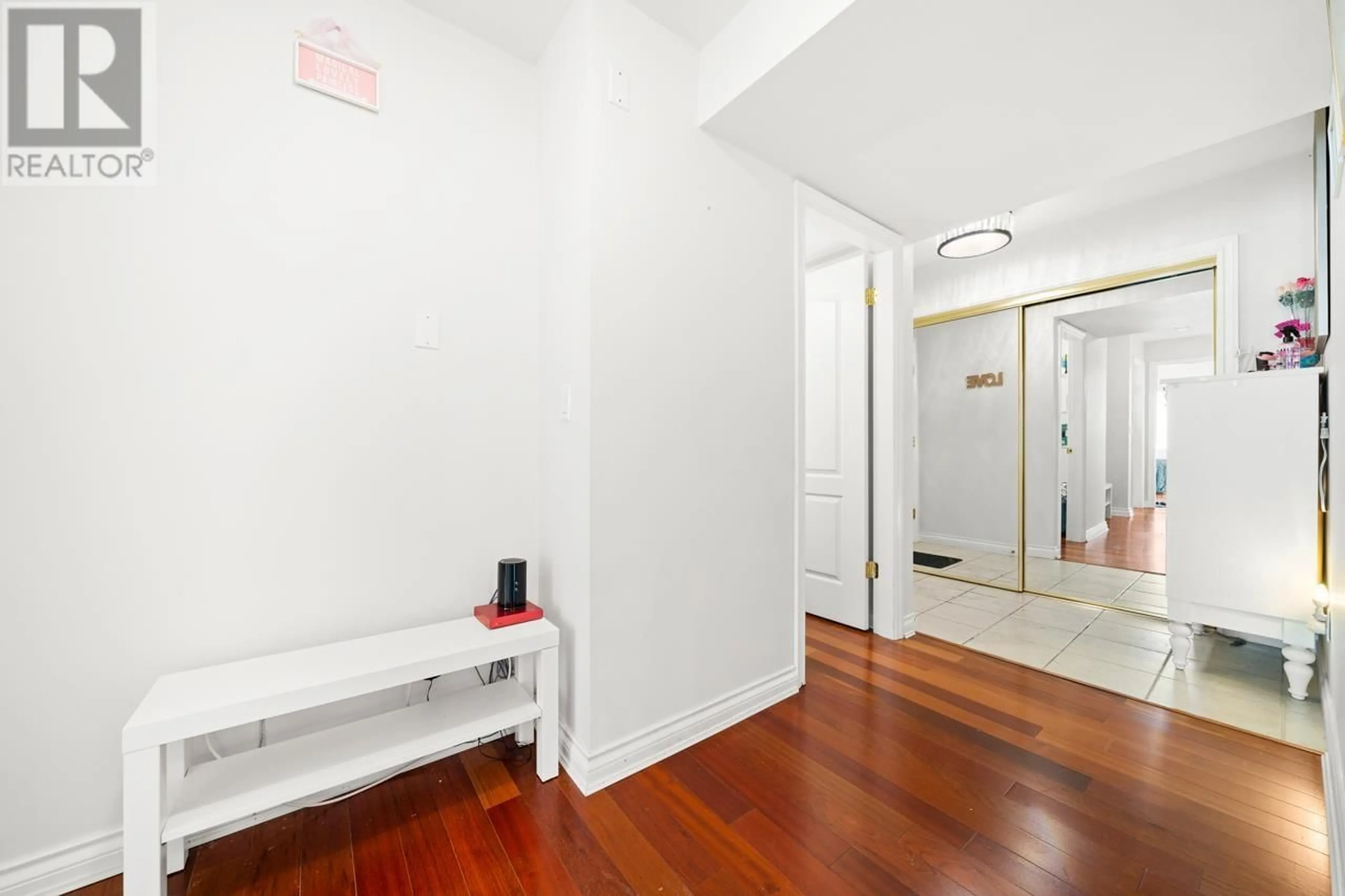307 - 988 54TH AVENUE, Vancouver, British Columbia V6P1M9
Contact us about this property
Highlights
Estimated valueThis is the price Wahi expects this property to sell for.
The calculation is powered by our Instant Home Value Estimate, which uses current market and property price trends to estimate your home’s value with a 90% accuracy rate.Not available
Price/Sqft$703/sqft
Monthly cost
Open Calculator
Description
HAWTHORN HOUSE. South Cambie living in this spacious SUB-PENTHOUSE 2-BED+FLEX(JR.3BED), 2-BATH residence! With 1,408 SQ.FT of SINGLE-LEVEL luxury, this bright corner home offers spacious living areas and ample storage. Enjoy an open floor plan with abundant natural light & peaceful views away from Oak Street. Expansive 150 SQ.FT Balcony. SIR WILFRED LAURIER ELEMENTARY & SIR WINSTON CHURCHILL SECONDARY (IB PROGRAM) are literally NEXT DOOR. Just 3 MINS to the future OAKRIDGE MALL, 10 MINS to YVR AIRPORT, & 15 MINS to DOWNTOWN VANCOUVER. Includes 2 side-by-side, corner parking stalls & 1 XL corner locker. Perfect for young families or downsizers. Hold, Rent, renovate, the options are endless! Gas included in strata fee. OPEN HOUSE Sat (19 & 20th) @12-1pm. Call now to view! (id:39198)
Property Details
Interior
Features
Exterior
Parking
Garage spaces -
Garage type -
Total parking spaces 2
Condo Details
Amenities
Recreation Centre, Laundry - In Suite
Inclusions
Property History
 39
39





