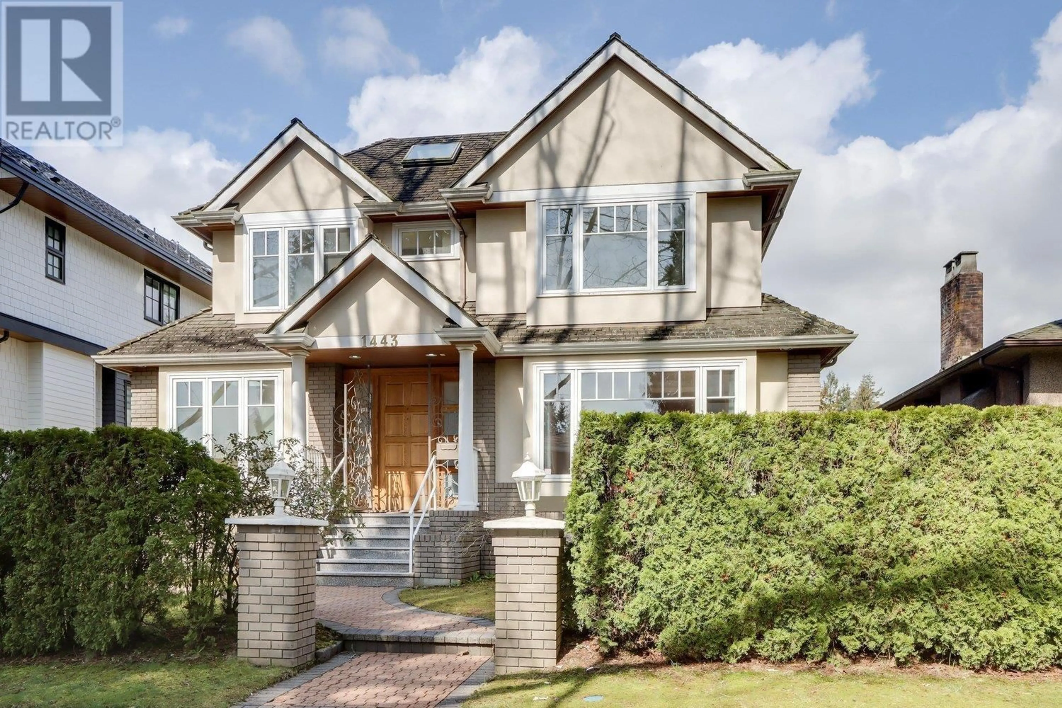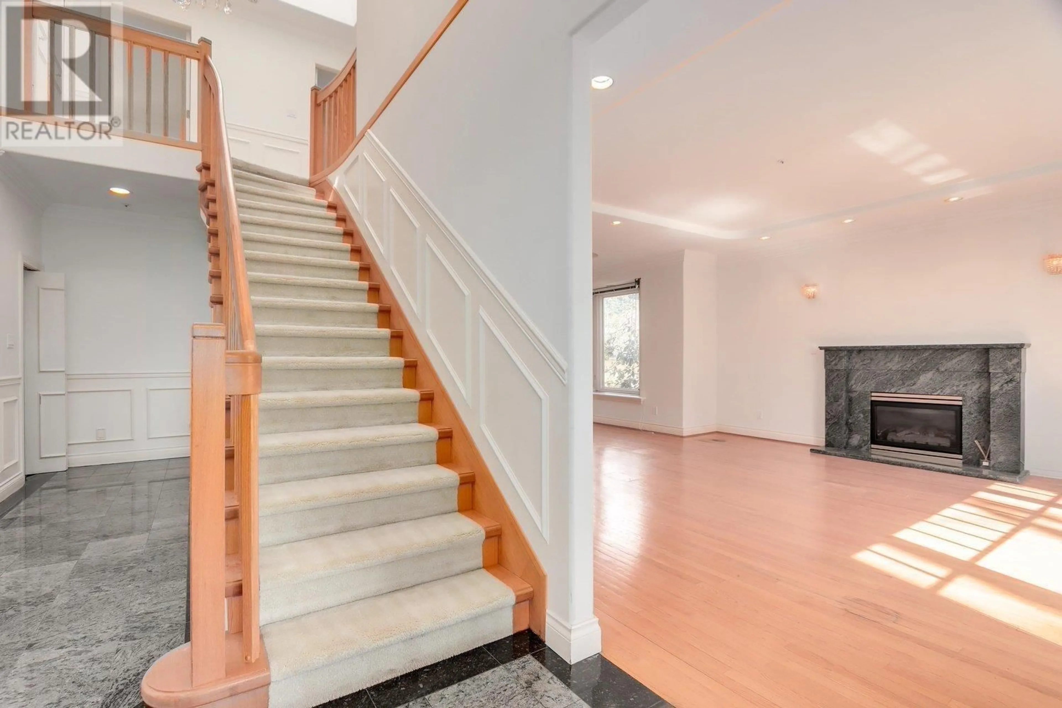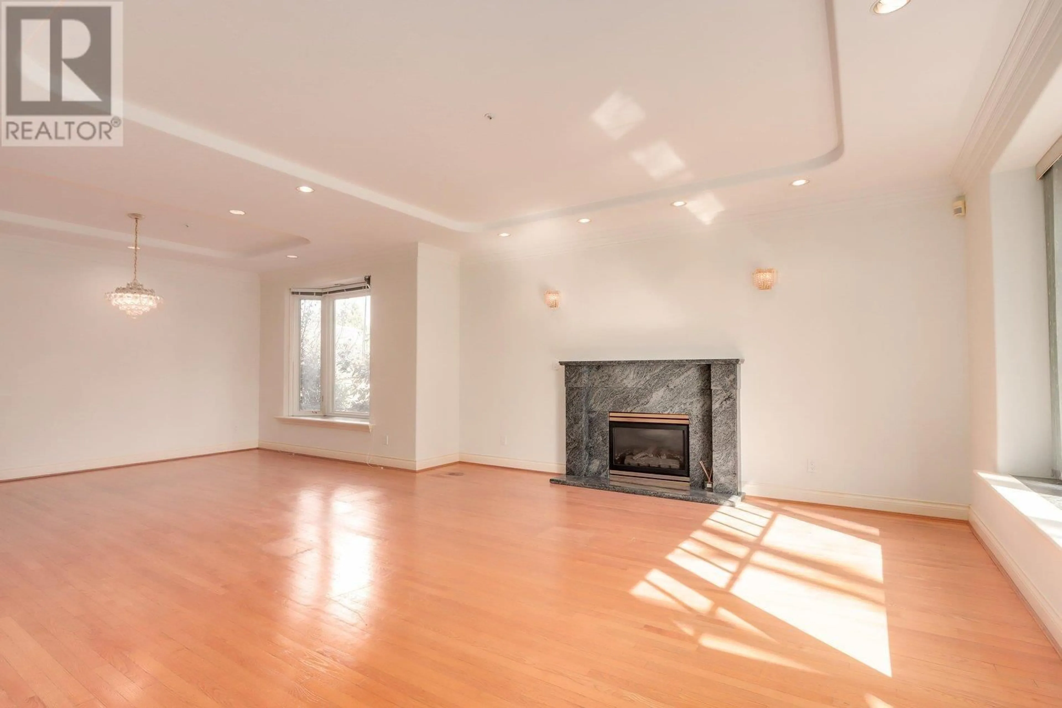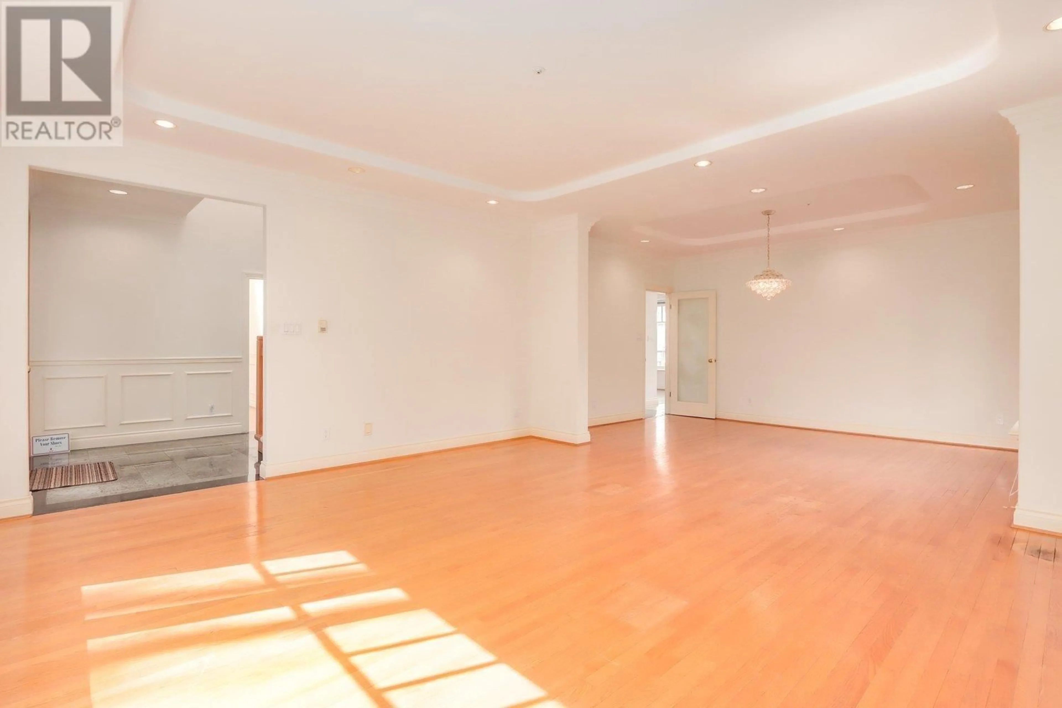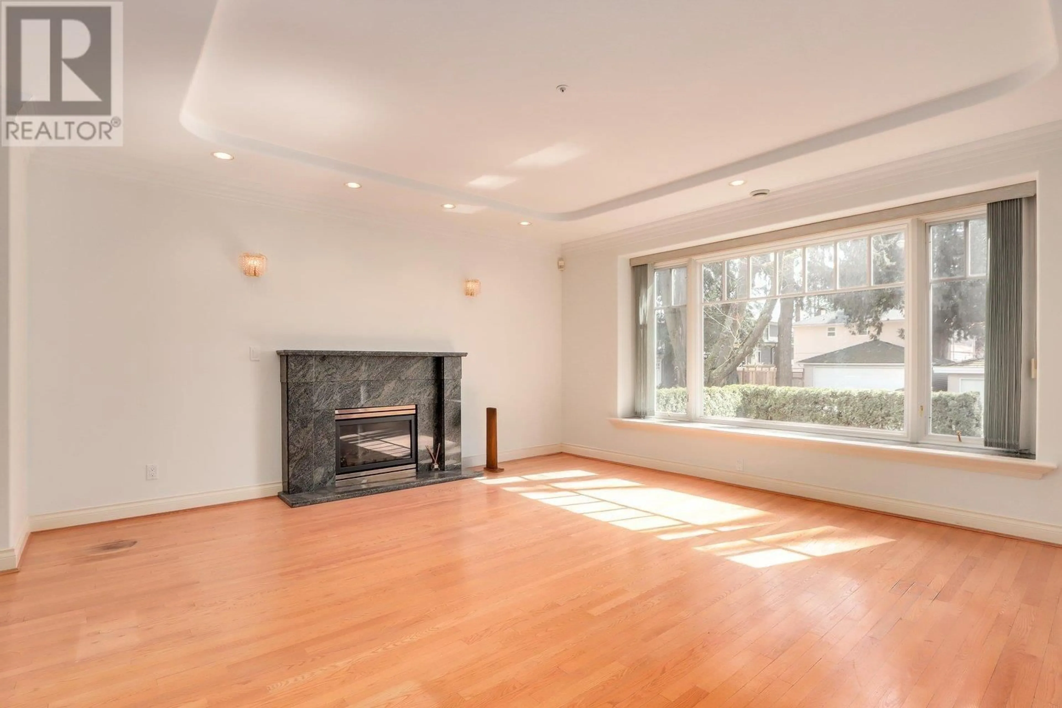1443 W 56TH AVENUE, Vancouver, British Columbia V6P1R6
Contact us about this property
Highlights
Estimated ValueThis is the price Wahi expects this property to sell for.
The calculation is powered by our Instant Home Value Estimate, which uses current market and property price trends to estimate your home’s value with a 90% accuracy rate.Not available
Price/Sqft$922/sqft
Est. Mortgage$14,335/mo
Tax Amount ()-
Days On Market9 days
Description
First time on market, custom-built, one-owner home in the prestigious South Granville neighbourhood, on a tree-lined 50' X 122' level lot. This wonderful home features 4 bedrooms plus den, 5 full baths, large primary bedroom has an over-sized walk-in closet and the 6 pc ensuite features steam shower and soaker tub, skylights, 2 gas fireplaces, airy 9' ceiling on main, hardwood flooring, huge walk-in pantry. The spacious kitchen has a handy island for extra prep space and FiveStar gas stove. Entertain in the large rec room with built-in wet bar in the walk-out basement. Enjoy outdoor living from your private backyard with a large wood deck. Bonus: 3-car garage. Churchill Secondary catchment. Ultra convenient location, just a short 10 min drive to Richmond, Marine Gateway, Marpole and Kerrisdale. You will love living here!! (id:39198)
Property Details
Interior
Features
Exterior
Parking
Garage spaces 3
Garage type Garage
Other parking spaces 0
Total parking spaces 3
Property History
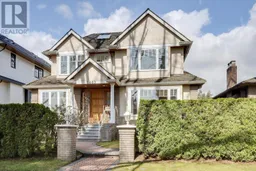 40
40
