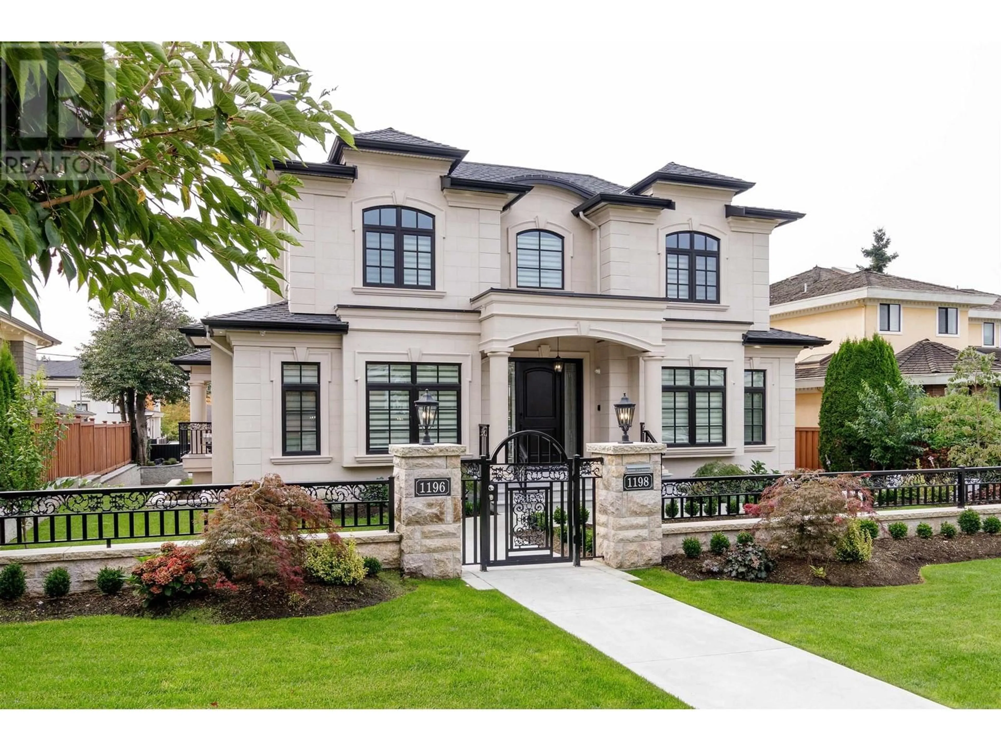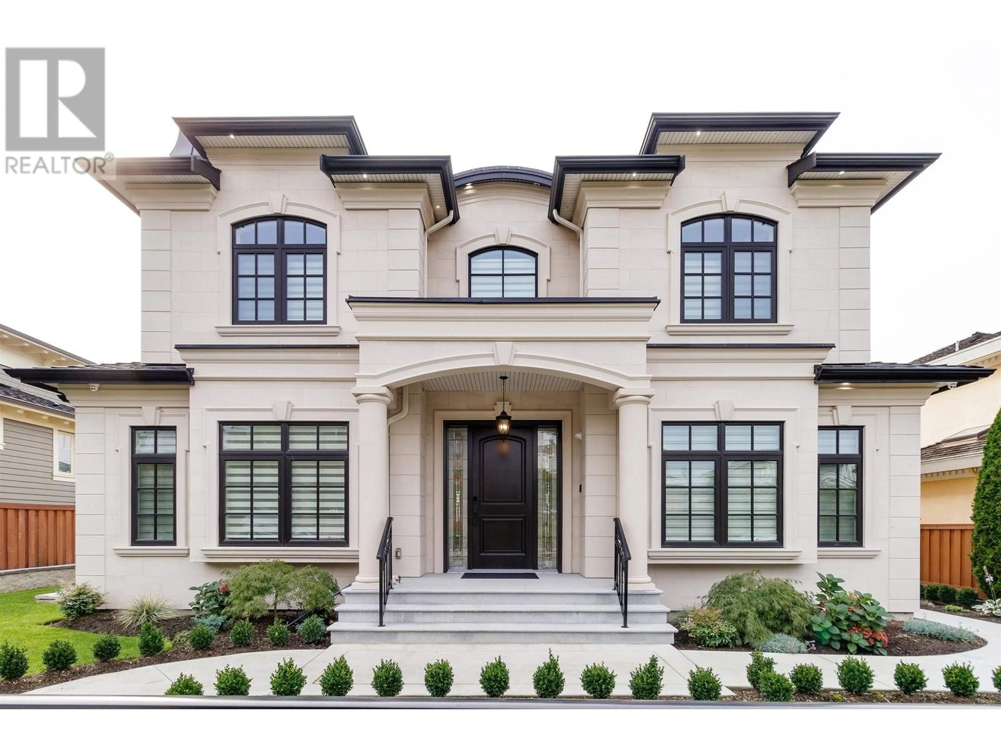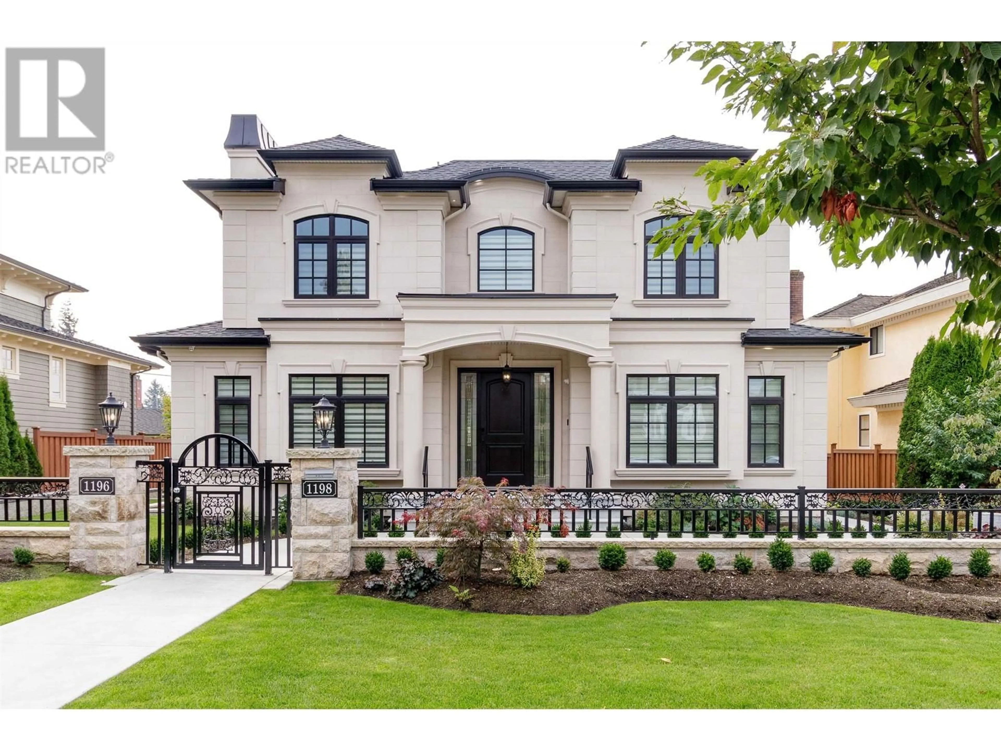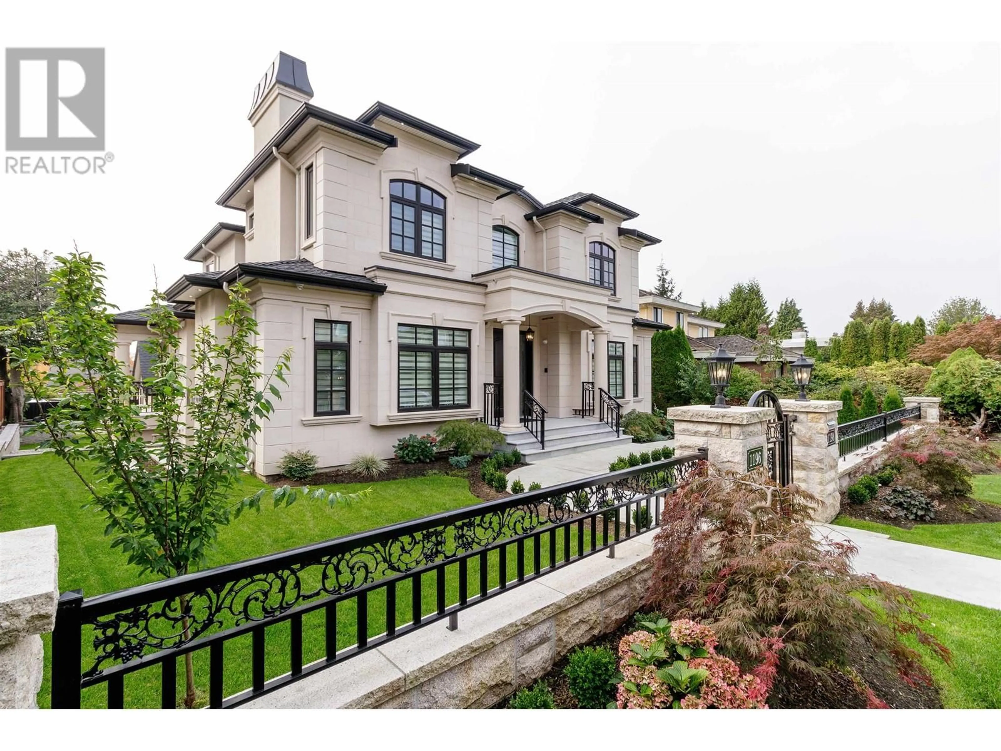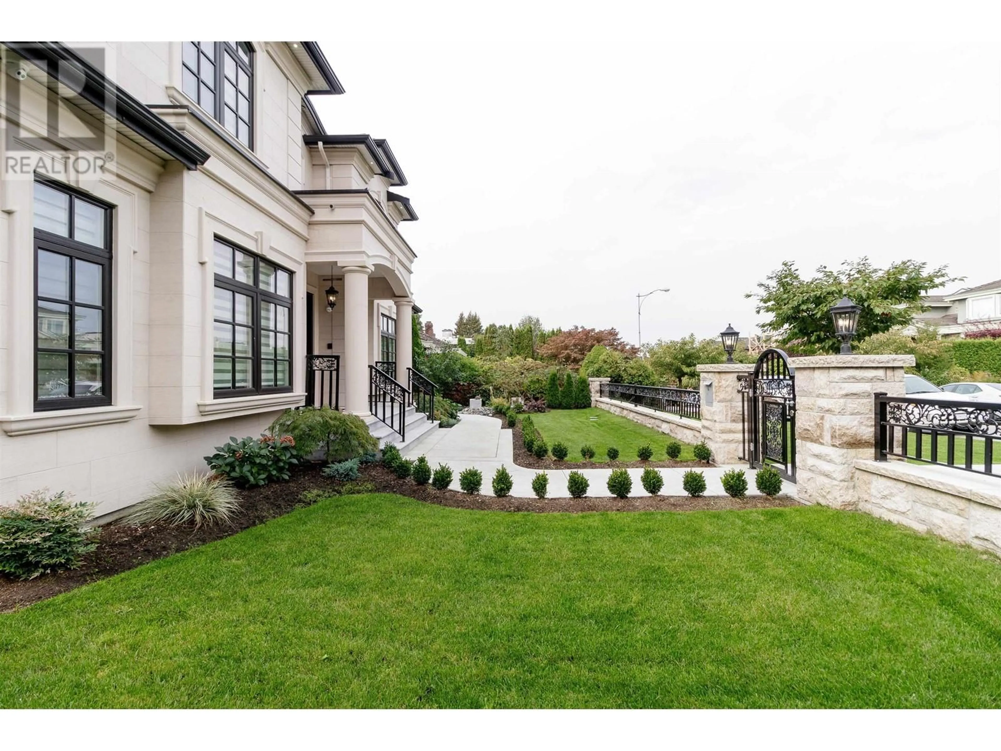1196 48TH AVENUE, Vancouver, British Columbia V6M2N7
Contact us about this property
Highlights
Estimated valueThis is the price Wahi expects this property to sell for.
The calculation is powered by our Instant Home Value Estimate, which uses current market and property price trends to estimate your home’s value with a 90% accuracy rate.Not available
Price/Sqft$1,479/sqft
Monthly cost
Open Calculator
Description
Gorgeous custom built executive home in South Granville neighborhood. 7,732 square ft (63' x 122.8') huge lot with 5,445sq ft of luxurious living space, including total 5 bedrooms , 6 bath 4725 sqft Main house and 1 bdrm, 1bath 2 levels, 720 sqft laneway House. Exquisite craftsmanship, excellent floor plan, real marble on main floor, oak wood on upper floor and basement, gourmet kitchen with island & wok kitchen with top German brand Miele appliances.South facing backyard and master bedroom give you bright and warm feeling. Sauna Room Play Room, Flex Room,Recreation Room and Theater Room. The gorgeous technology smart home has extensive use of high-end crystal,wood panel, wallpaper,chandeliers, marble and granite.Beautiful landscaping and backyard for entertaining & BBQ.Must see. (id:39198)
Property Details
Interior
Features
Exterior
Parking
Garage spaces -
Garage type -
Total parking spaces 3
Property History
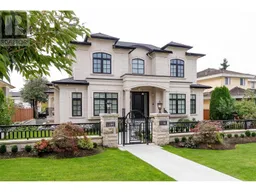 40
40
