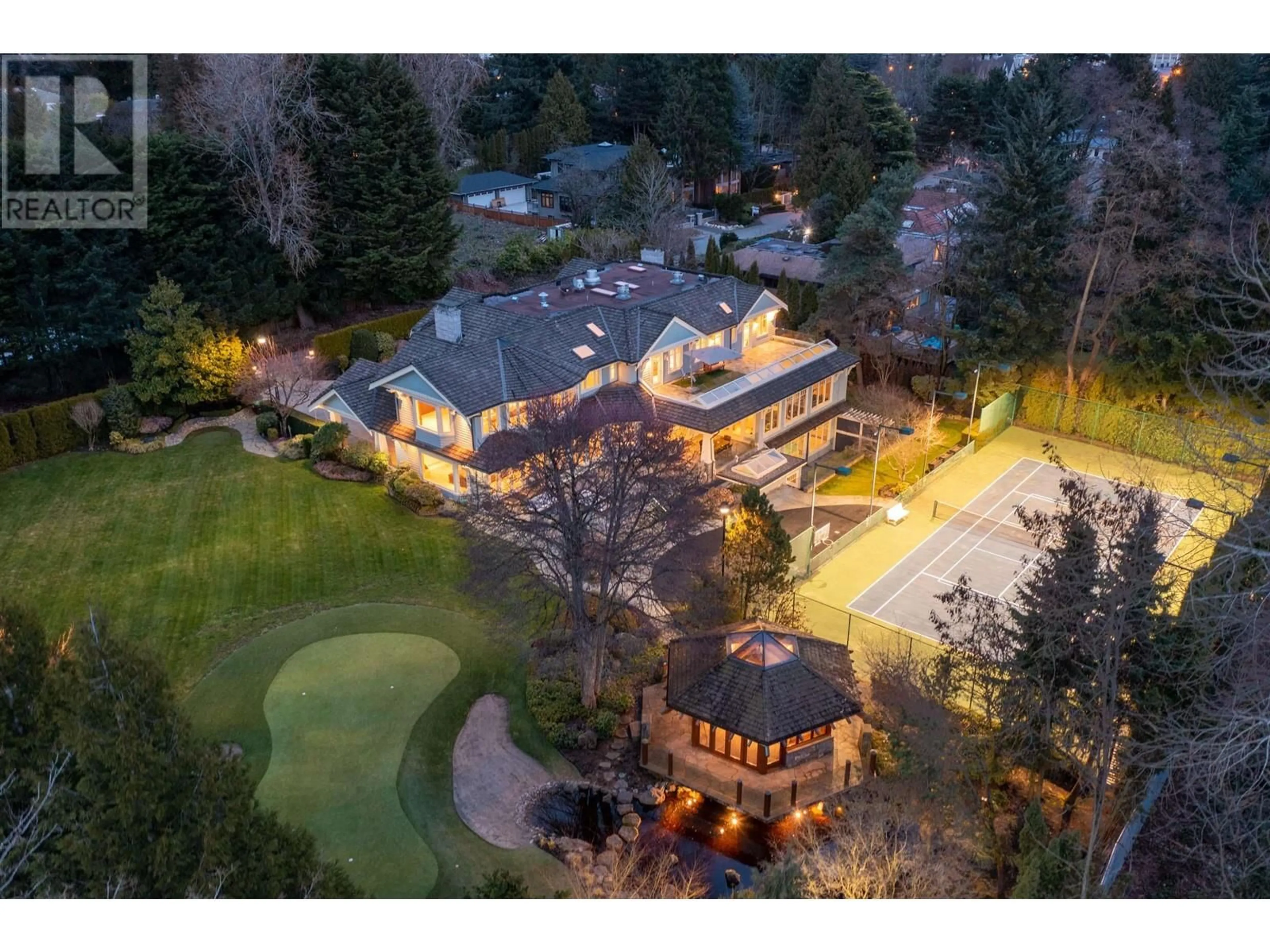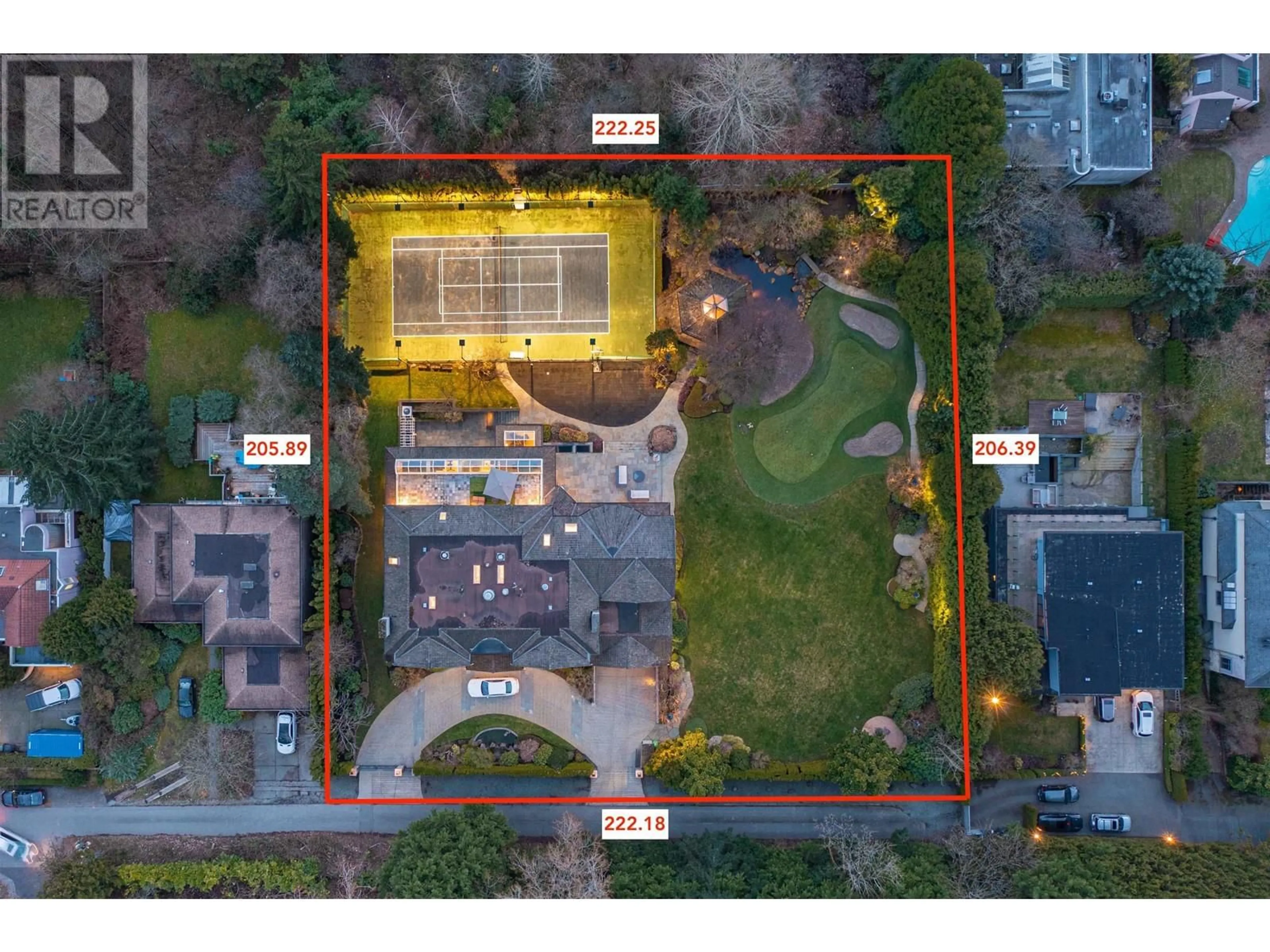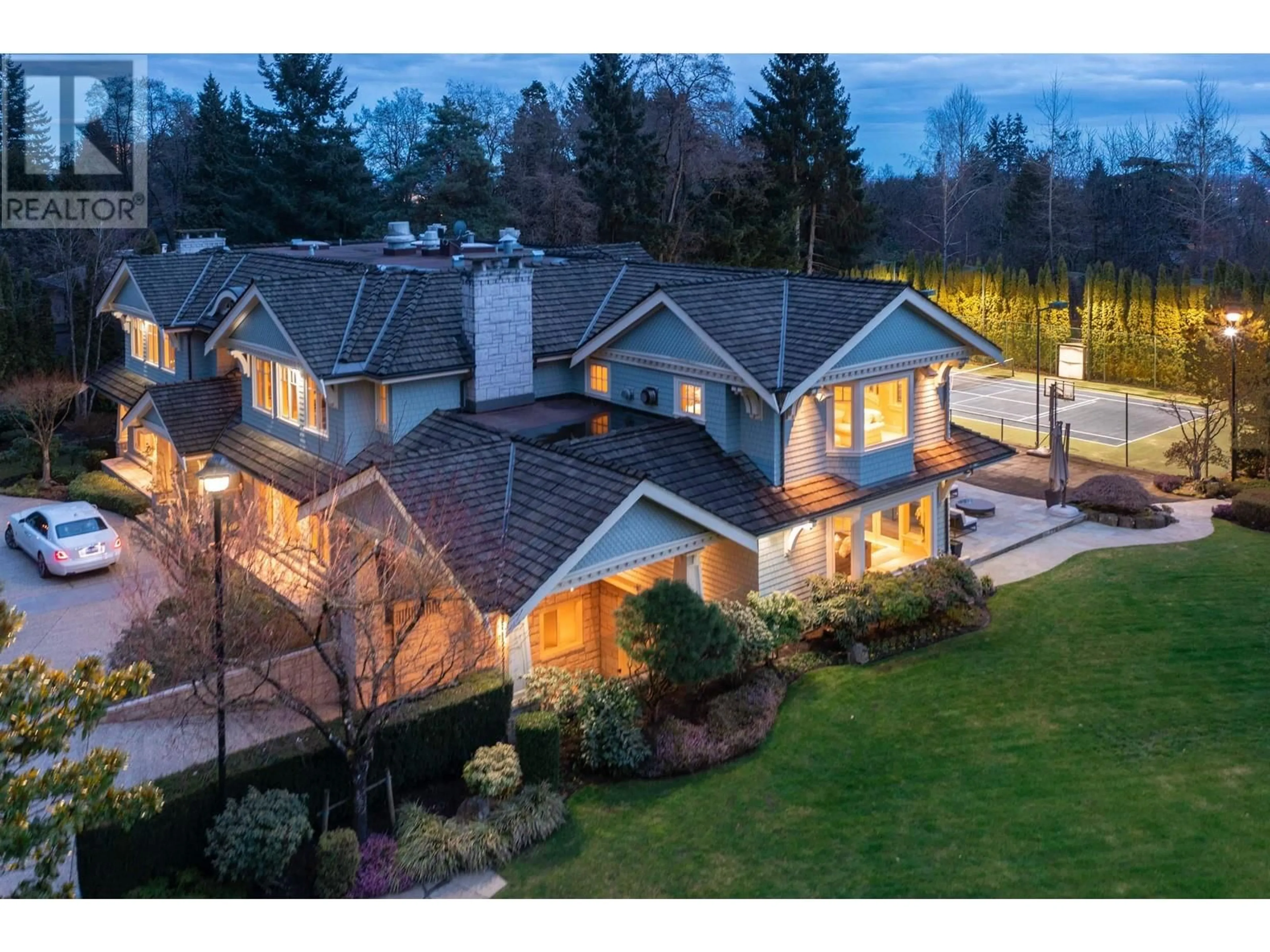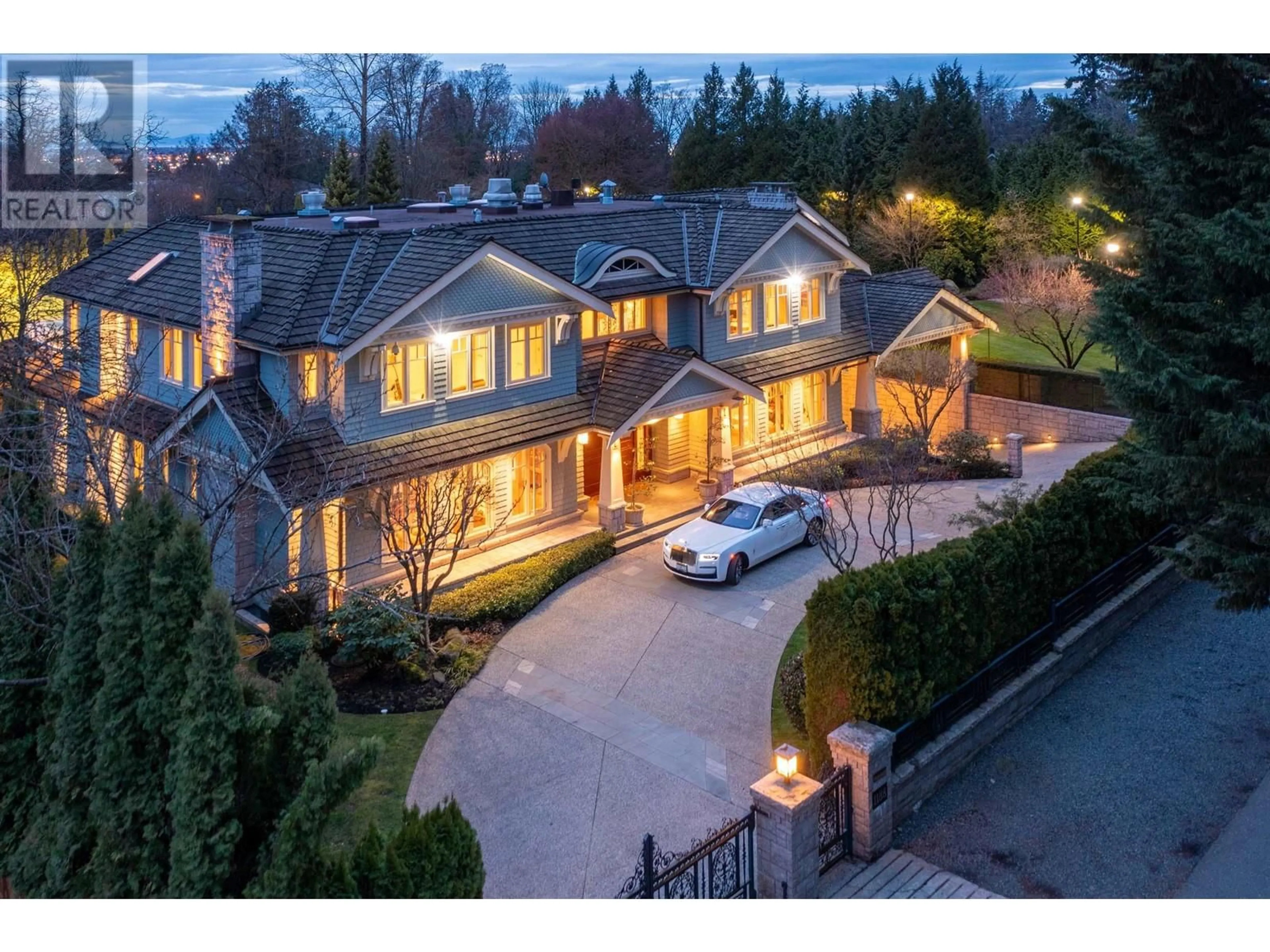1188 55TH AVENUE, Vancouver, British Columbia V6P1R1
Contact us about this property
Highlights
Estimated valueThis is the price Wahi expects this property to sell for.
The calculation is powered by our Instant Home Value Estimate, which uses current market and property price trends to estimate your home’s value with a 90% accuracy rate.Not available
Price/Sqft$1,878/sqft
Monthly cost
Open Calculator
Description
A prestigious 1.052-acre (45,825 sf) family estate consolidated 2 legal lots & a Loy Leyland designed Mansion in the heart of Vancouver West Side. GRAND yet TOTALLY PRIVATE, this URBAN OASIS satisfies every need of a growing family: massive 15,000 sf of living space, 6 bdrm upstairs all with ensuites, 3 offices, full-size Indoor Pool & Spa, 2 Media Rooms, a large Gym, Wine Cellar & 1 Nanny's Quarters & an extra Guest Bdrm in the basement, Elevator, 7-car Attached Garage with Heated Circular Driveway. Exceptionally landscaped outdoor grounds feature a full size Tennis Court, a mini Golf putting Green, a Japanese Zen Garden w/water feature and a Koi Pond with a custom made Pavilion. Unique and unparalleled blend of location, finest materials, superb craftsman, and elegant flow of open space. (id:39198)
Property Details
Interior
Features
Exterior
Parking
Garage spaces -
Garage type -
Total parking spaces 9
Property History
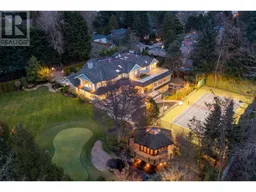 40
40
