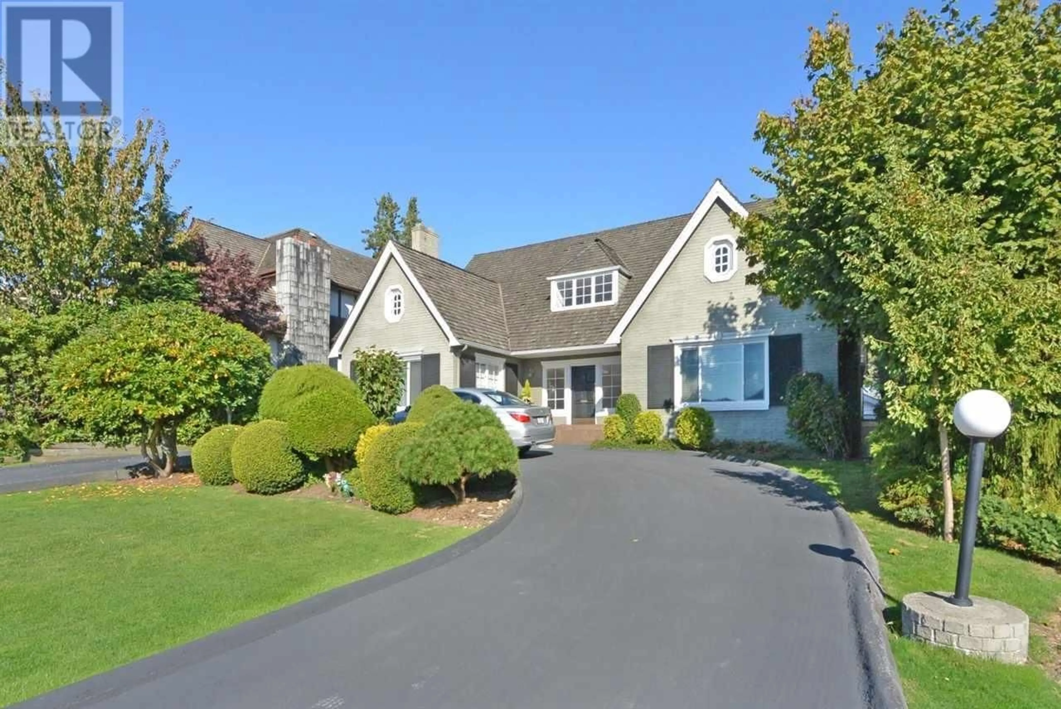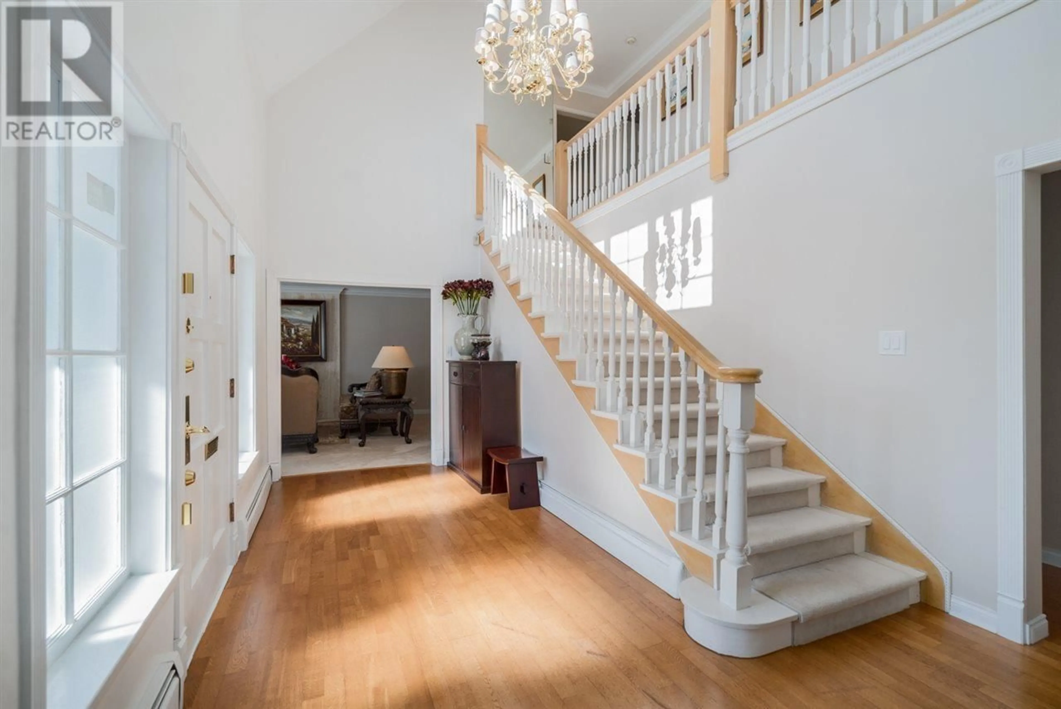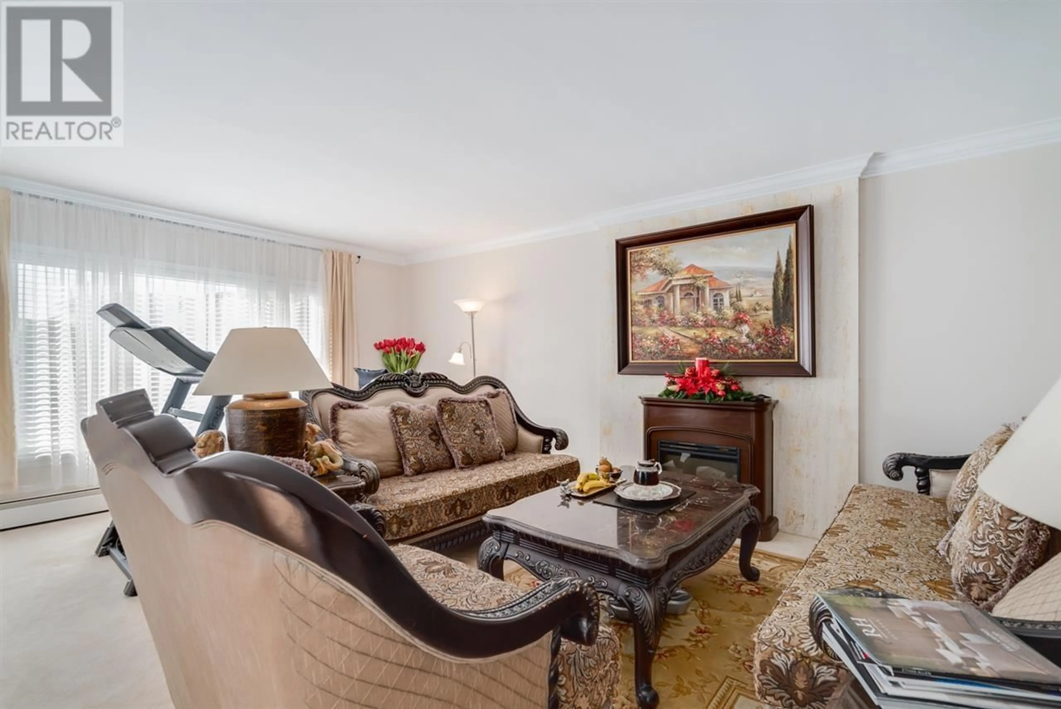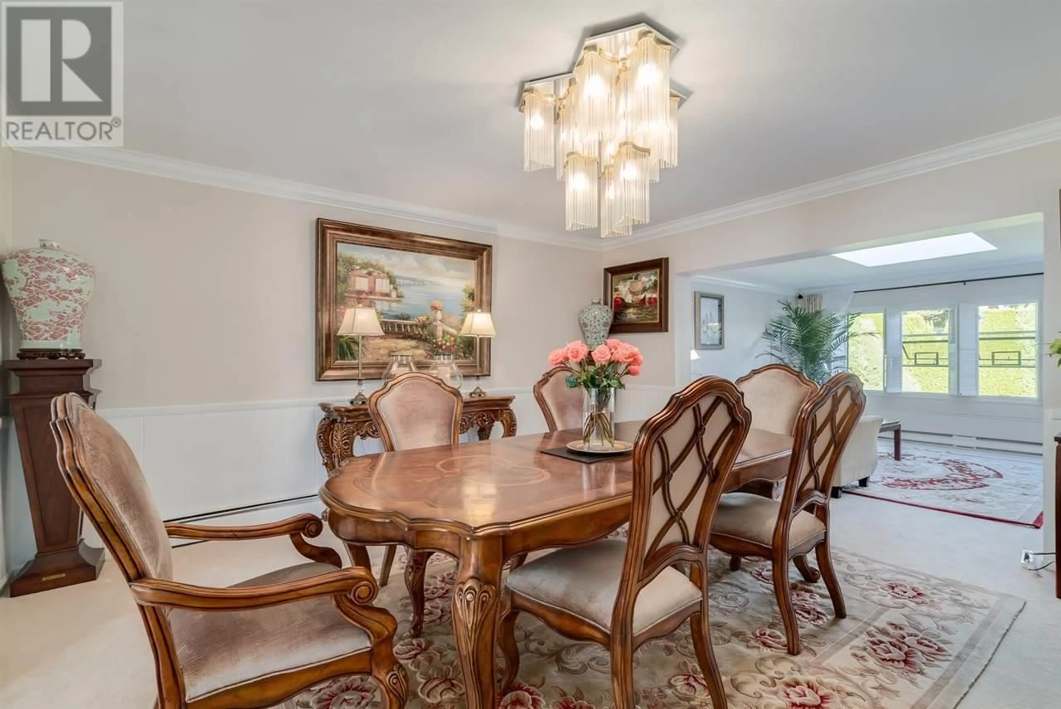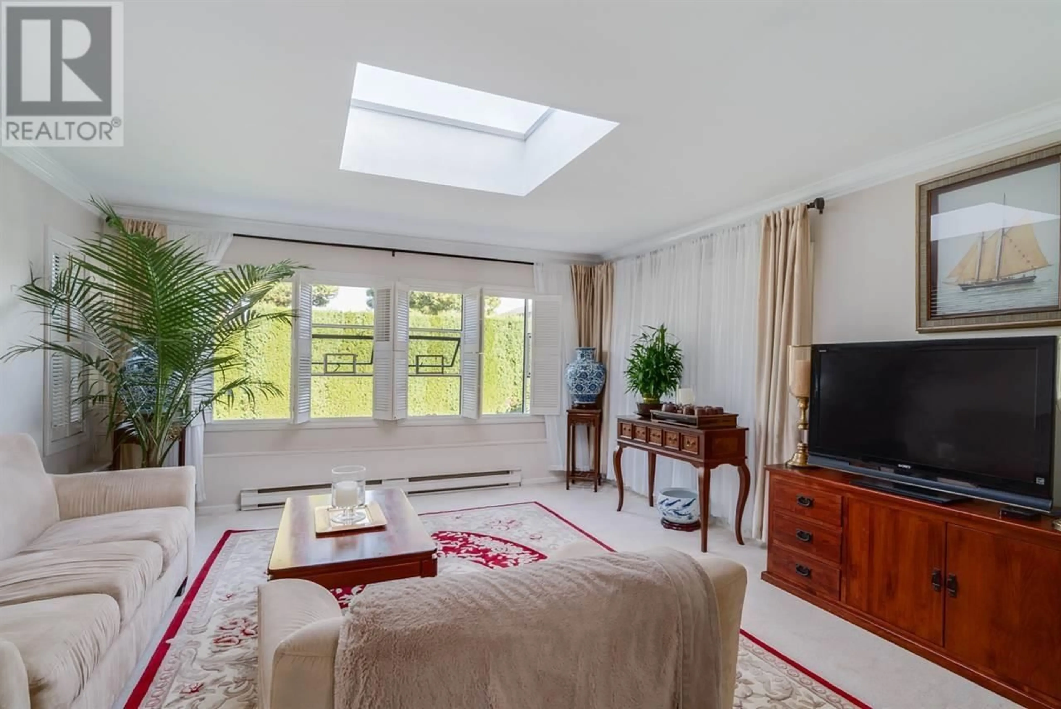1107 46TH AVENUE, Vancouver, British Columbia V6M2J9
Contact us about this property
Highlights
Estimated valueThis is the price Wahi expects this property to sell for.
The calculation is powered by our Instant Home Value Estimate, which uses current market and property price trends to estimate your home’s value with a 90% accuracy rate.Not available
Price/Sqft$608/sqft
Monthly cost
Open Calculator
Description
Prime property in prestigious South Granville to move in, hold or develop: flat 61' x 122.8' lot (7,490 sq ft). The existing house has over 5,700 square ft functional floor plan with a total of 9 bedrooms and 8 bathrooms(5 bdrms upstairs, Master bdrm on the main, and newer 3 bdrm suite in basement), lots of windows and skylights to bring in natural light. 2 car detached garage and beautiful manicured landscaping. Tenanted for $5500/month upstairs. Steps to Montgomery Park and Osler Elementary School. Close to Vancouver College, Eric Hamber Secondary School, transit and Oakridge Mall. A 6 unit New York/Bostonian Style Multiplex has been designed & DP ready. (id:39198)
Property Details
Interior
Features
Property History
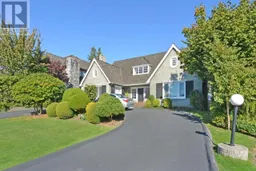 21
21
