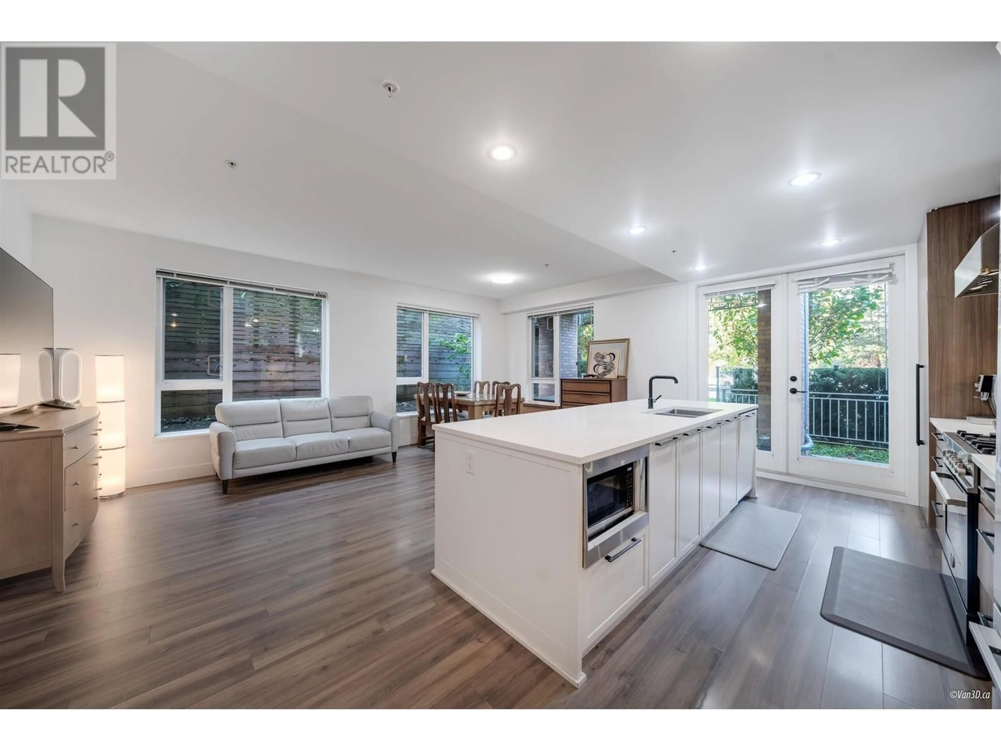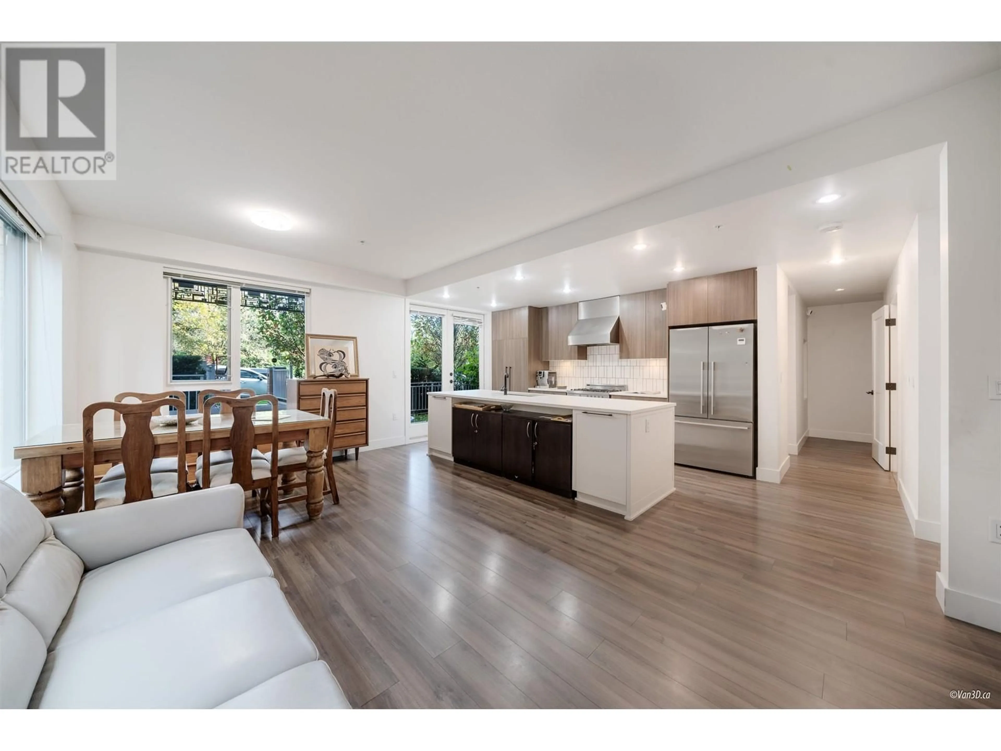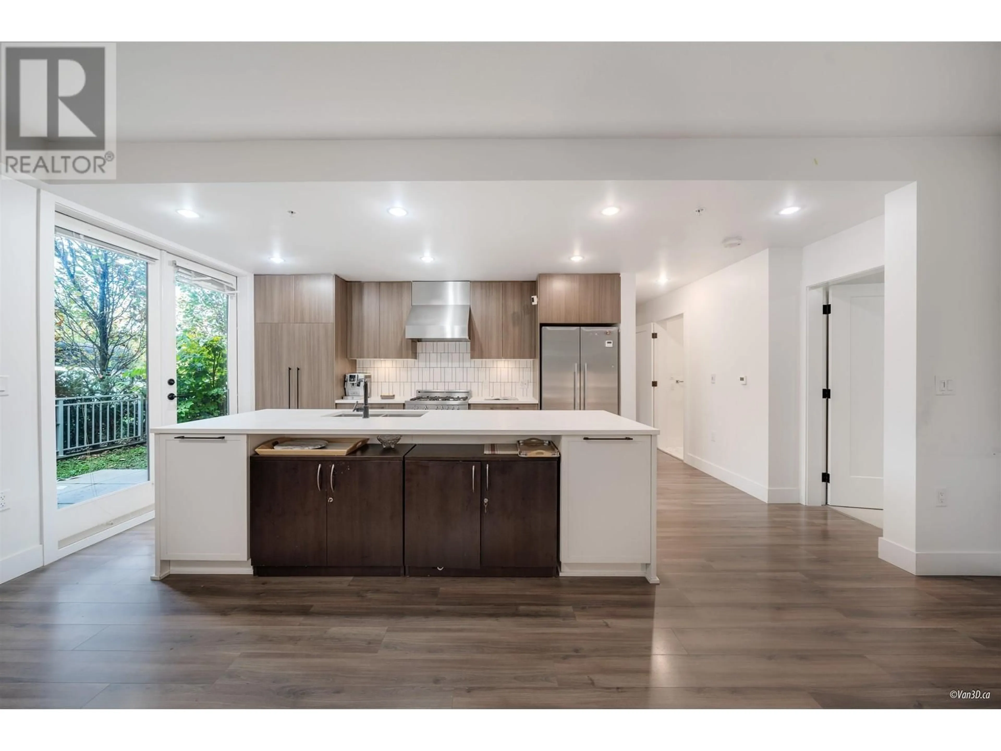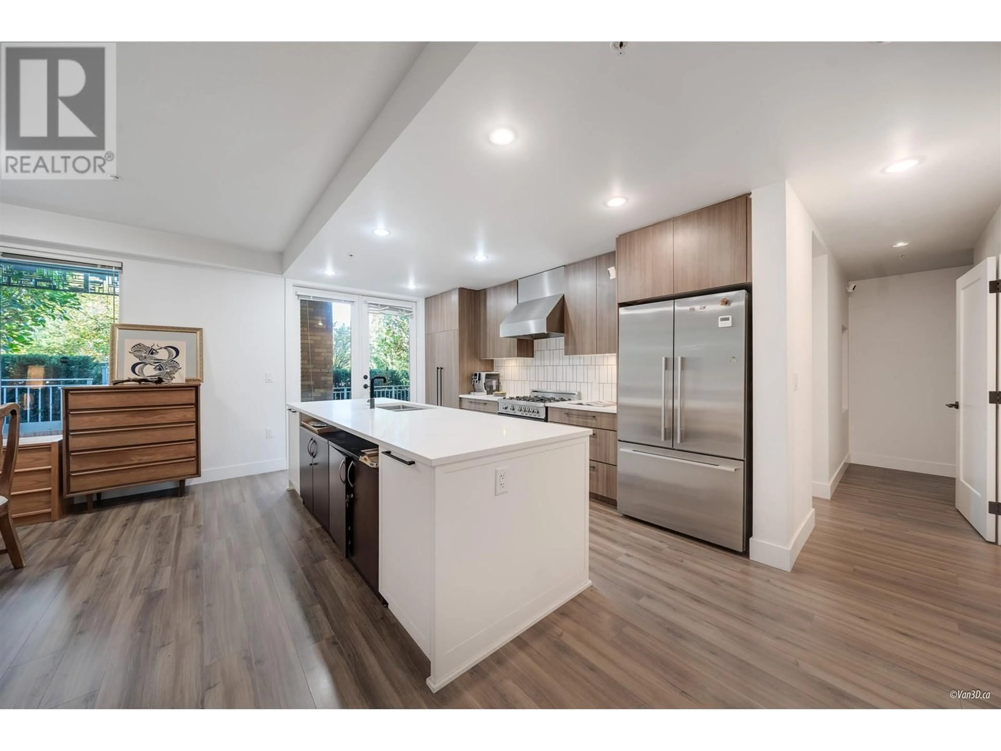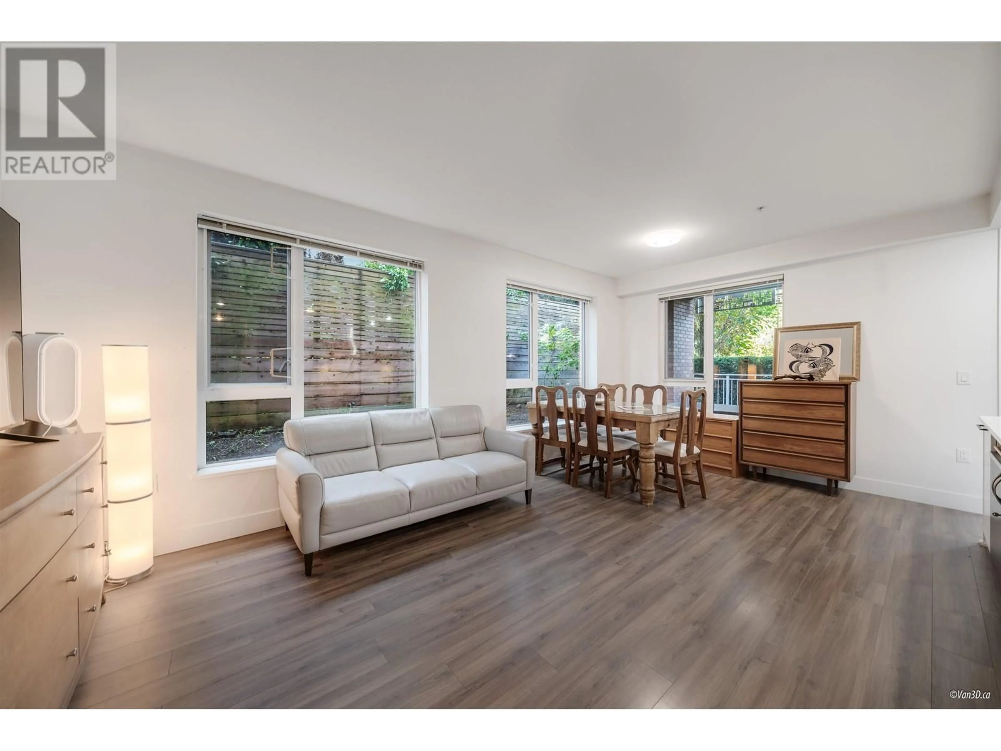106 - 6933 CAMBIE STREET, Vancouver, British Columbia V6P0J1
Contact us about this property
Highlights
Estimated valueThis is the price Wahi expects this property to sell for.
The calculation is powered by our Instant Home Value Estimate, which uses current market and property price trends to estimate your home’s value with a 90% accuracy rate.Not available
Price/Sqft$1,029/sqft
Monthly cost
Open Calculator
Description
Discover this roomy two-bedroom plus den corner unit at Cambria Park, designed for comfort. The chef´s kitchen boasts a Bertazzoni gas range, Fisher & Paykel fridge, quartz counters, a full-height pantry, and a large island ideal for hosting. With nine-foot ceilings, spacious bedrooms, spa-inspired bathrooms, an HRV system, and radiant floor heating, the layout shines. Steps to 49th Ave Skytrain and Langara Golf Course, minutes from Marine Gateway, Oakridge Park, and QE Park, plus easy access to Richmond and downtown Vancouver. School catchments include Dr. Annie B. Jamieson and Sir Winston Churchill. A rare gem in a prime location. (id:39198)
Property Details
Interior
Features
Exterior
Parking
Garage spaces -
Garage type -
Total parking spaces 1
Condo Details
Amenities
Laundry - In Suite
Inclusions
Property History
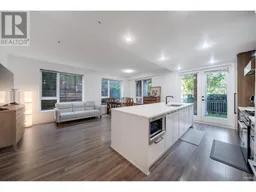 25
25
