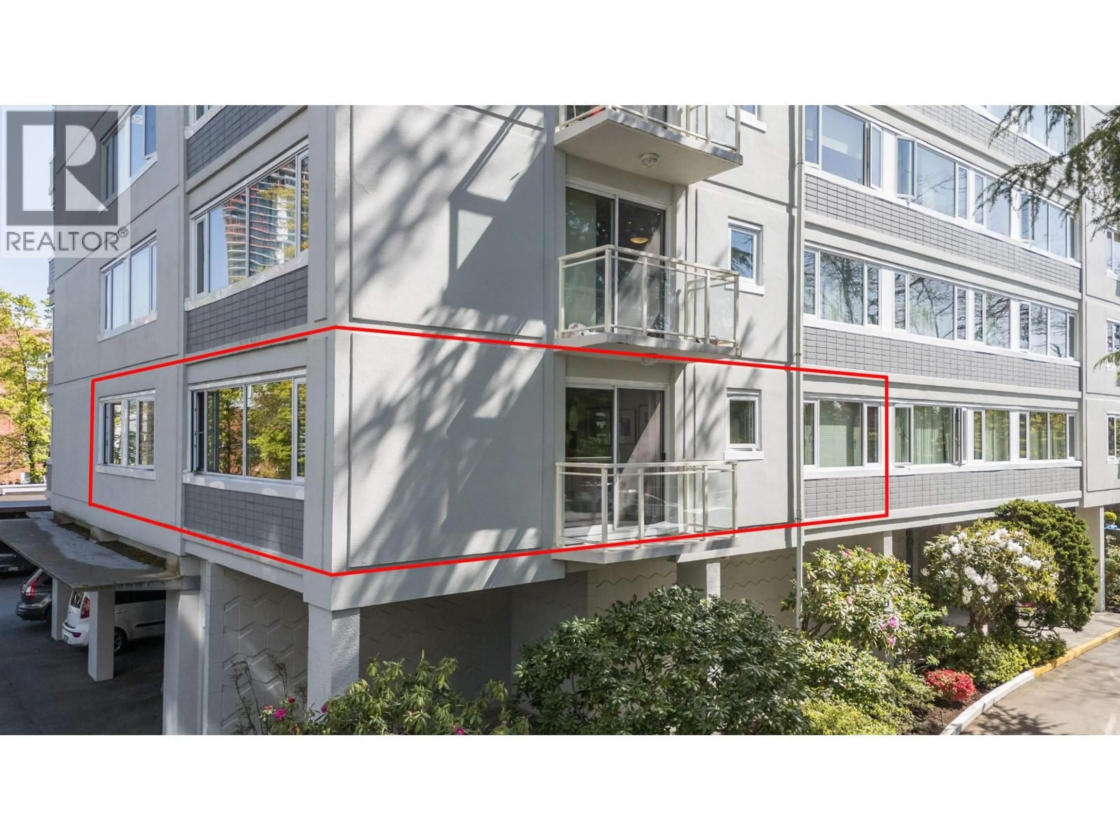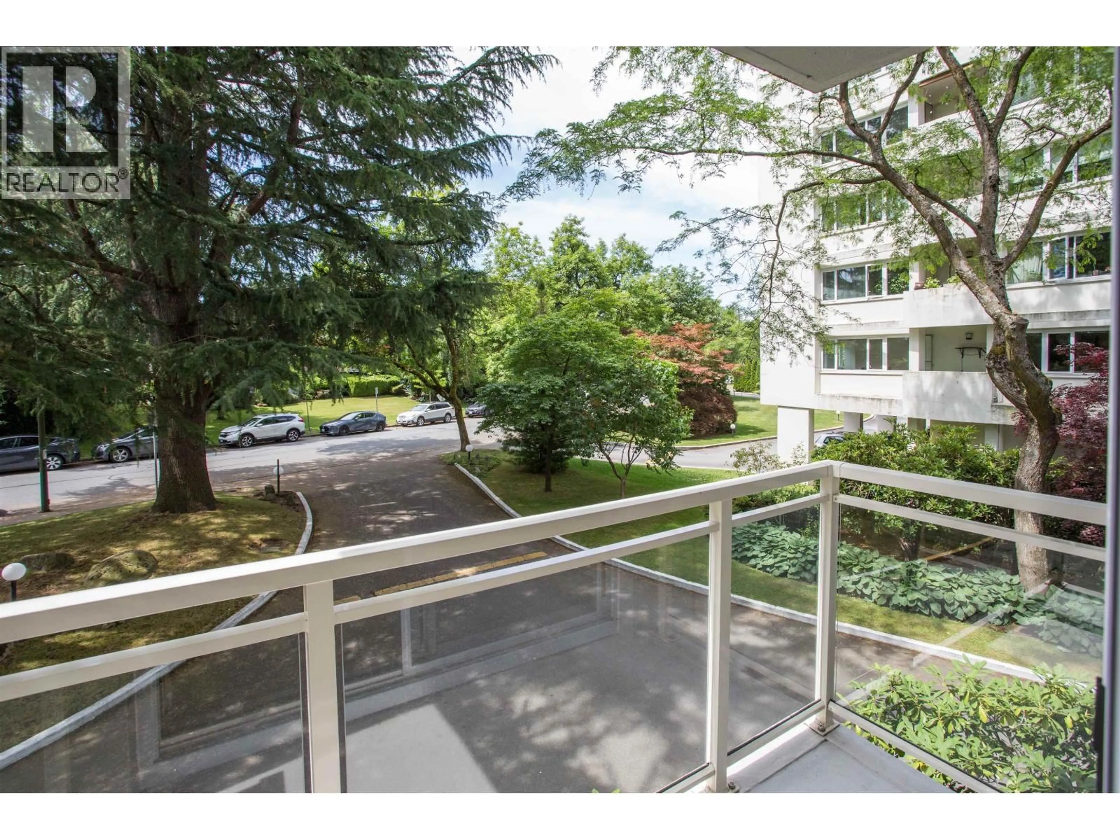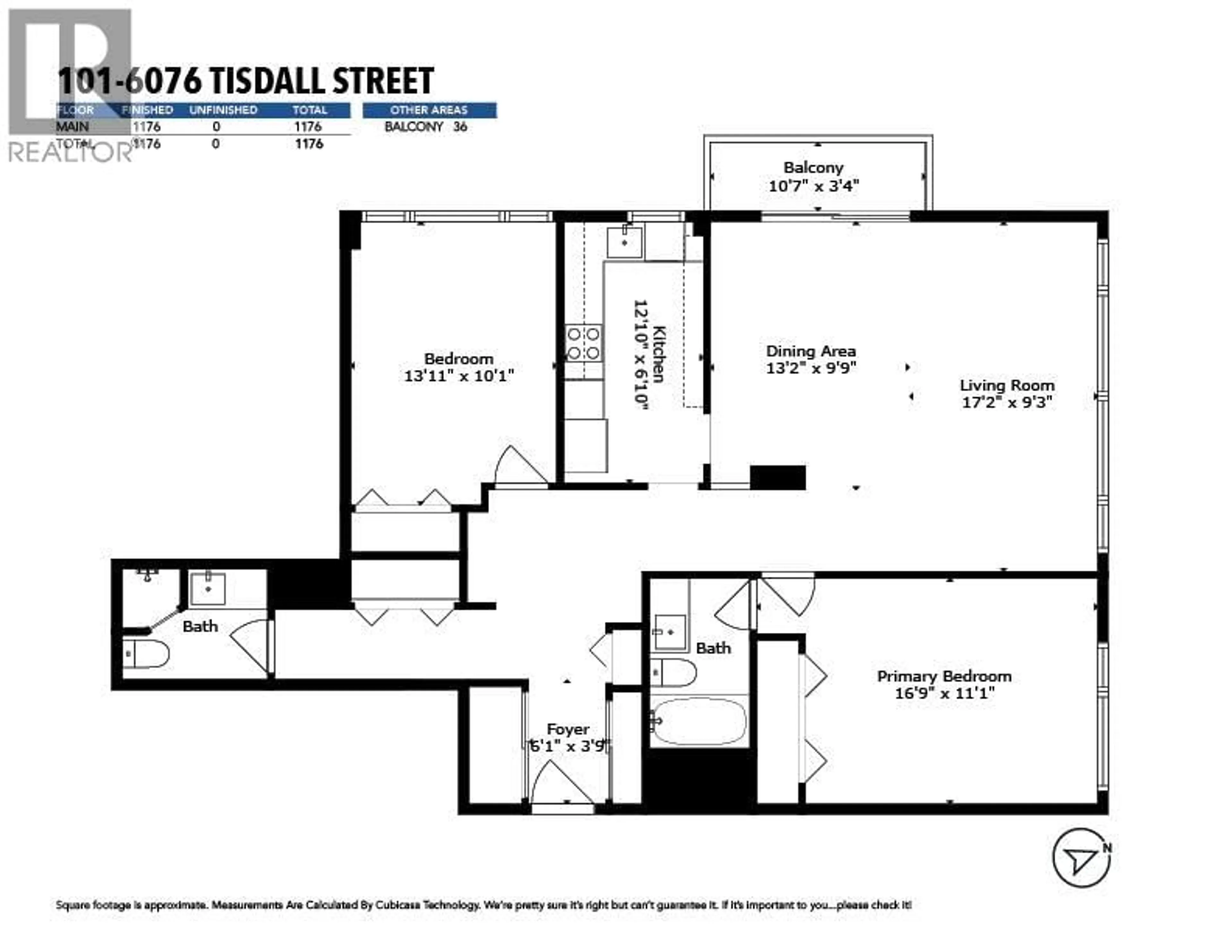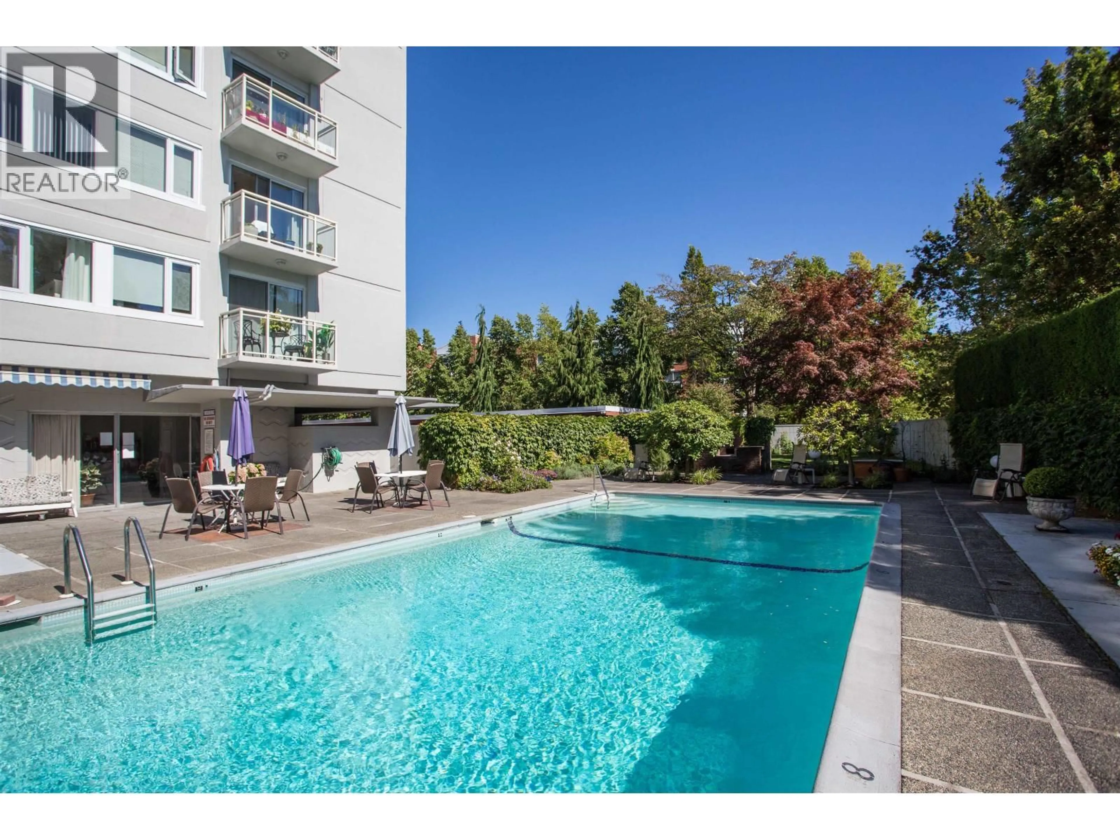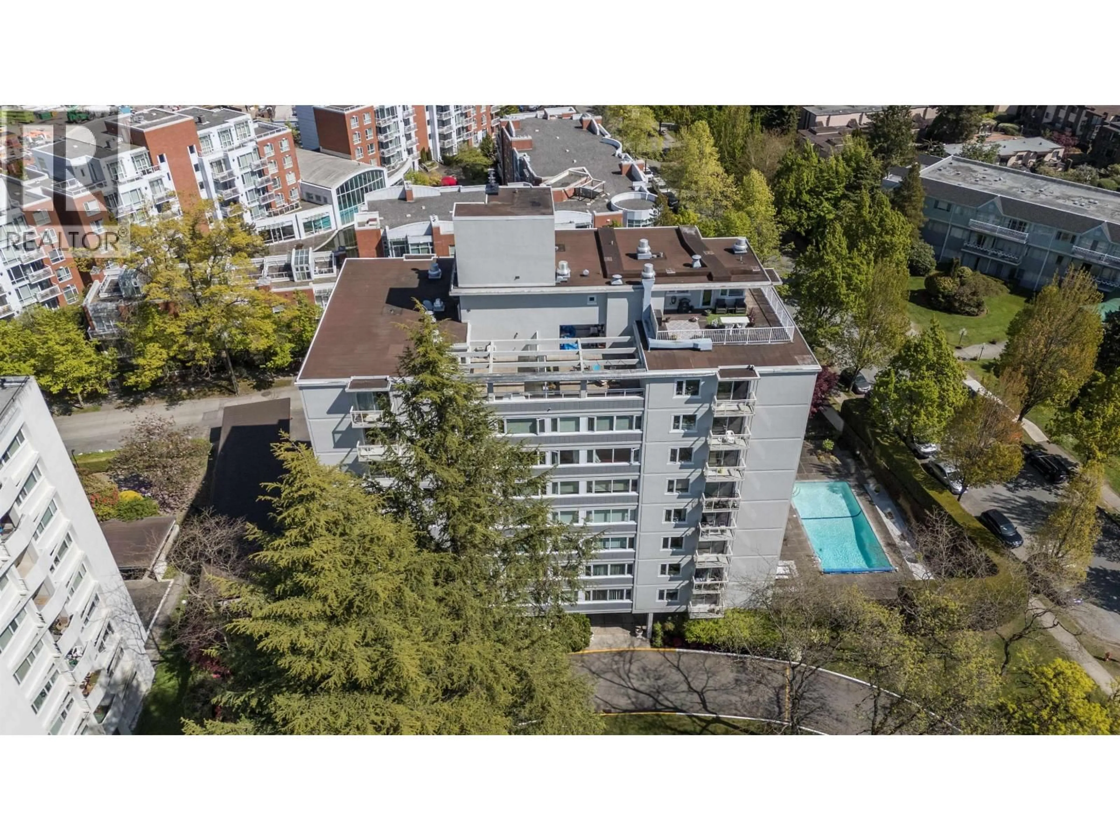101 - 6076 TISDALL STREET, Vancouver, British Columbia V5Z3N2
Contact us about this property
Highlights
Estimated valueThis is the price Wahi expects this property to sell for.
The calculation is powered by our Instant Home Value Estimate, which uses current market and property price trends to estimate your home’s value with a 90% accuracy rate.Not available
Price/Sqft$616/sqft
Monthly cost
Open Calculator
Description
This is a 2nd floor, Northwest corner two bedroom, two full bath at Mansion House Estates. Private quiet and secure with tranquil treehouse outlook and a large balcony. Beautifully refinished parquet hardwood floors, renovated kitchen, and elegant library hall. The building has all new windows, two full baths, and generous room sizes throughout. Well-managed 19+ building with outdoor pool. Heat & property taxes included in maintenance fees. Steps to the new Oakridge, parks, and transit. Sorry, no pets or rentals. Minimum 35% down required. No PTT, EHT, or SVT-exceptional value in a prime location. (id:39198)
Property Details
Interior
Features
Exterior
Features
Parking
Garage spaces -
Garage type -
Total parking spaces 1
Condo Details
Amenities
Shared Laundry
Inclusions
Property History
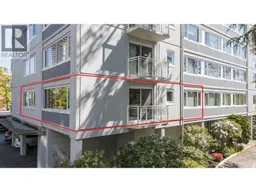 40
40
