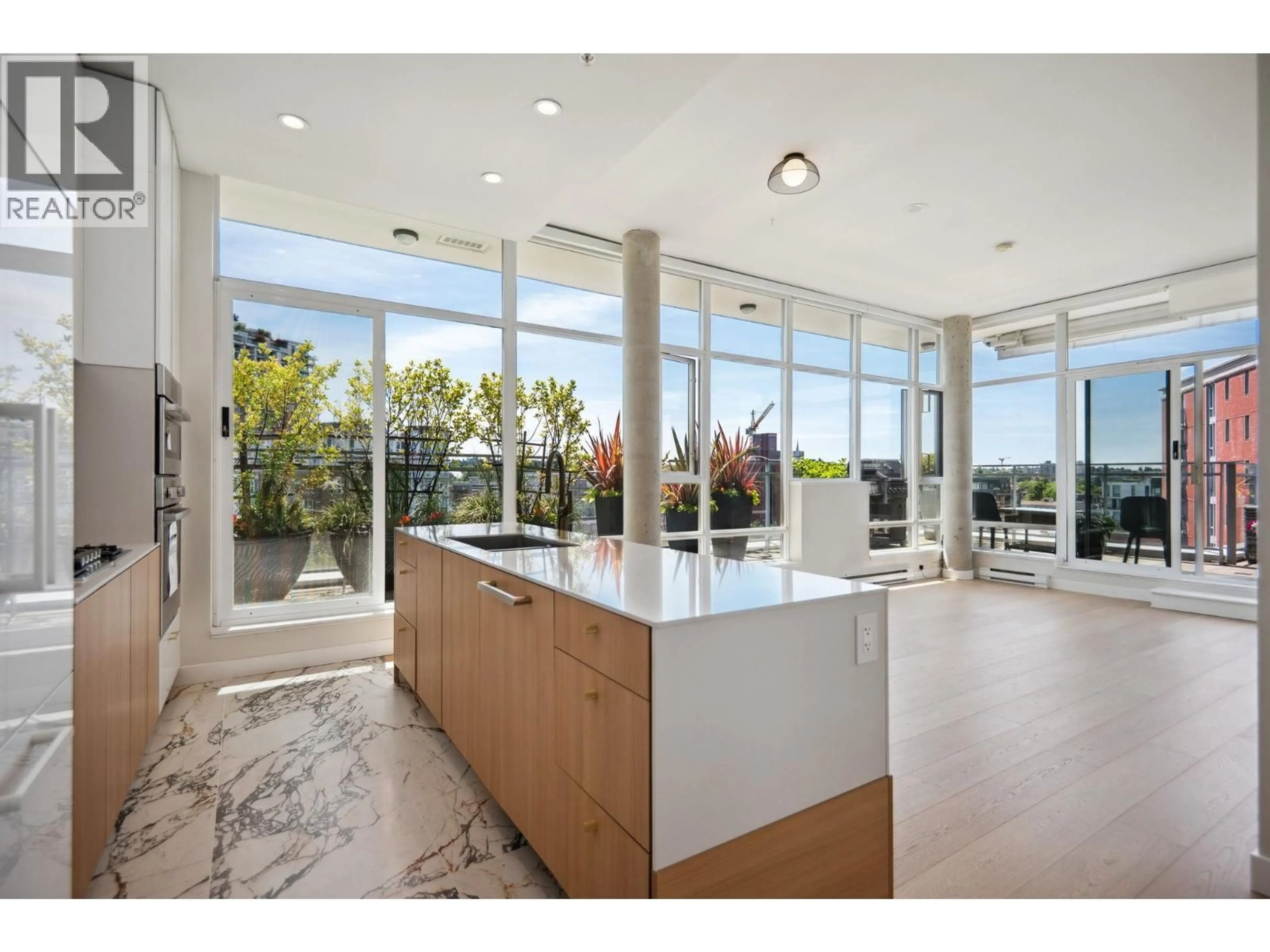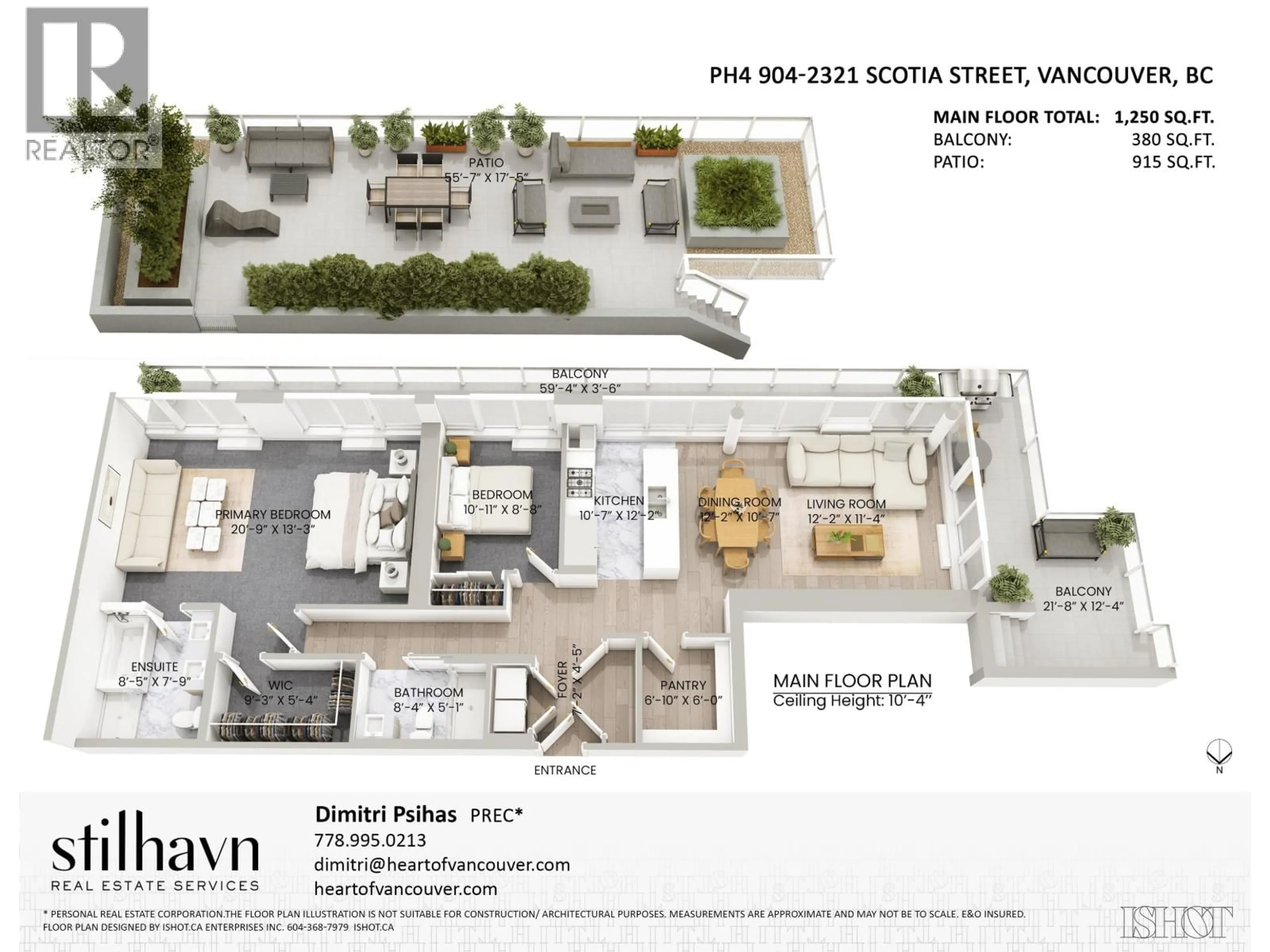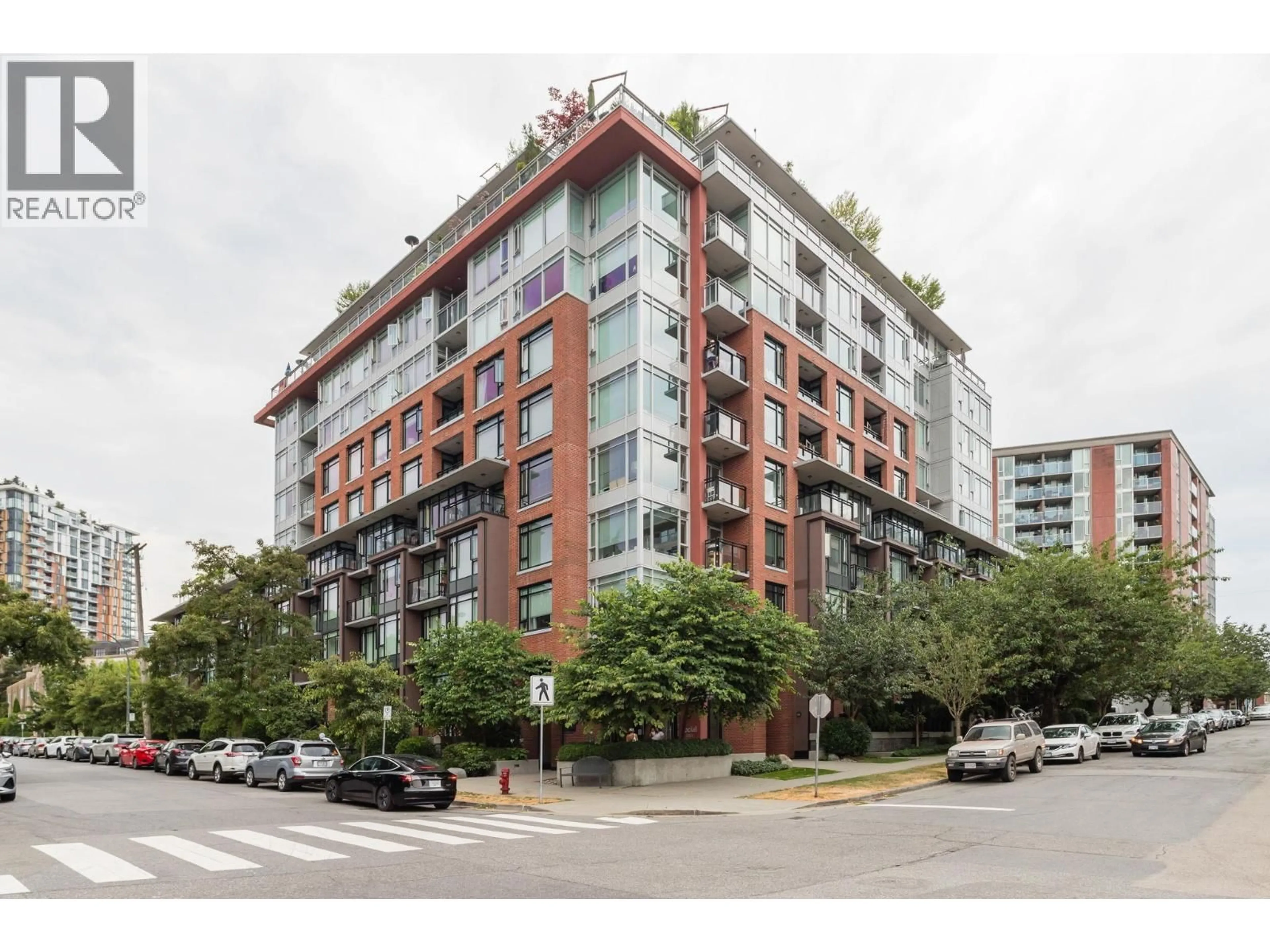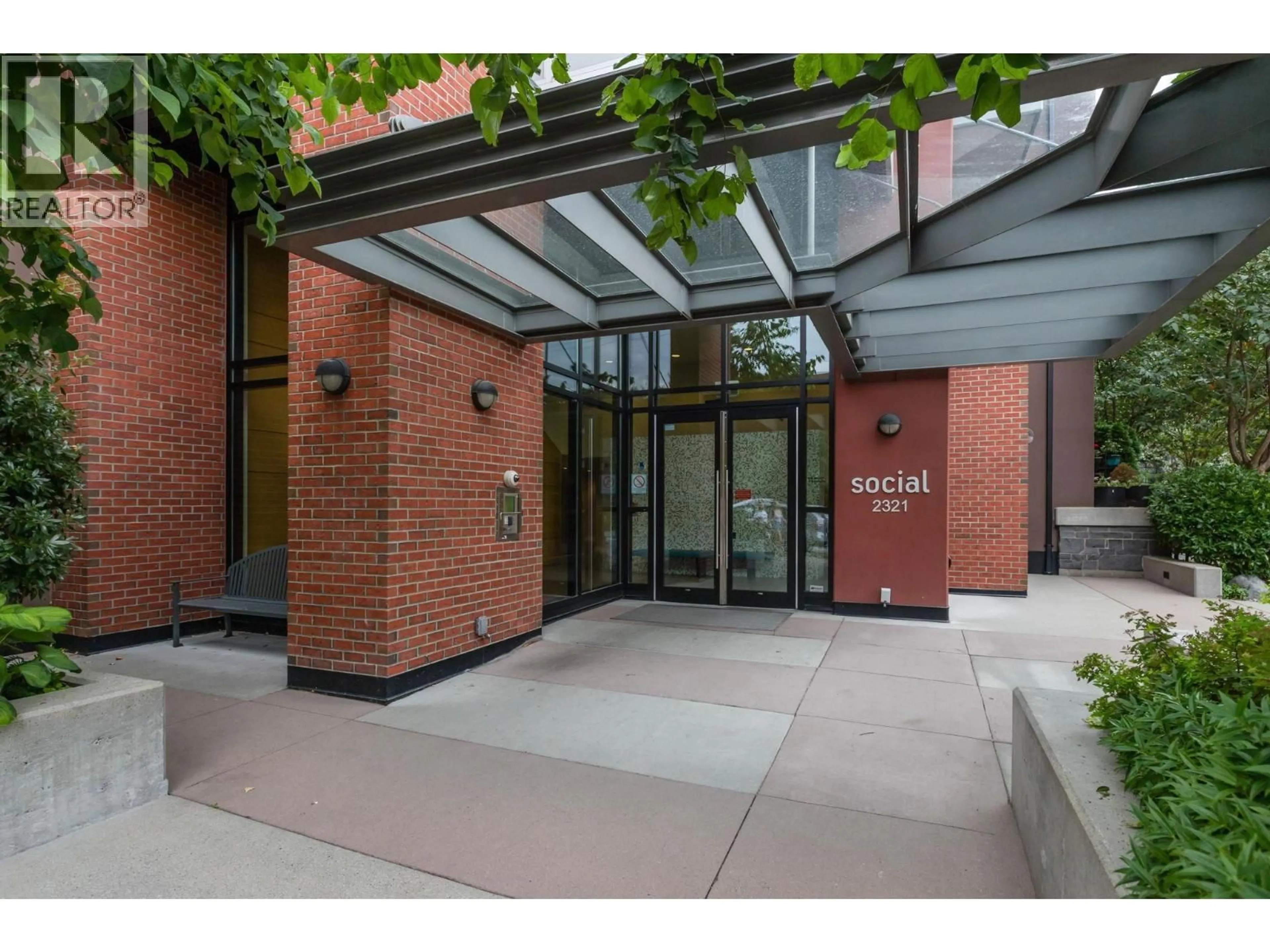PH4 - 2321 SCOTIA STREET, Vancouver, British Columbia V5T0A8
Contact us about this property
Highlights
Estimated valueThis is the price Wahi expects this property to sell for.
The calculation is powered by our Instant Home Value Estimate, which uses current market and property price trends to estimate your home’s value with a 90% accuracy rate.Not available
Price/Sqft$1,516/sqft
Monthly cost
Open Calculator
Description
Welcome to The Social. This stunning SW corner Penthouse offers 380 square ft of wrap-around balcony on the main level and a 915 square ft private rooftop garden patio-perfect for outdoor living and entertaining. Inside, enjoy 1250 square ft with overheight ceilings and floor-to-ceiling windows that flood the space with natural light. Fully renovated throughout with high-end appliances, premium countertops, flooring, and custom bedroom upgrades. The spacious primary bedroom can easily be converted to create a third bedroom if desired. Comes with 2 parking, 1 EV-ready 1 regular, a rare massive storage room and 1 locker. Located in the heart of Main Street´s most sought-after neighborhood, this home combines luxury, function, and unbeatable location in one complete package. Showings by Apt only. (id:39198)
Property Details
Interior
Features
Exterior
Parking
Garage spaces -
Garage type -
Total parking spaces 2
Condo Details
Amenities
Exercise Centre, Recreation Centre, Laundry - In Suite
Inclusions
Property History
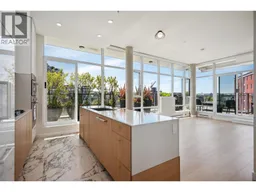 40
40
