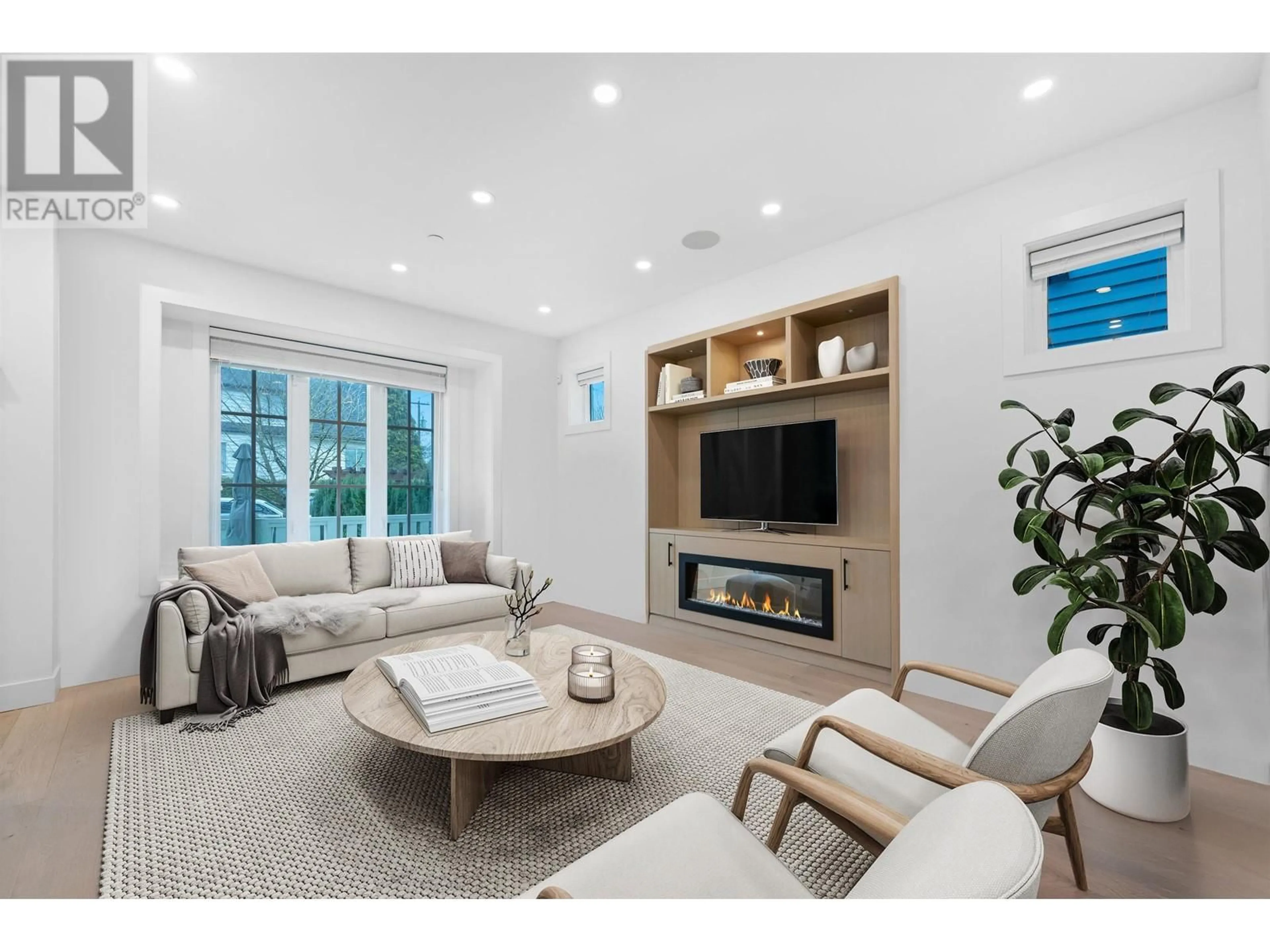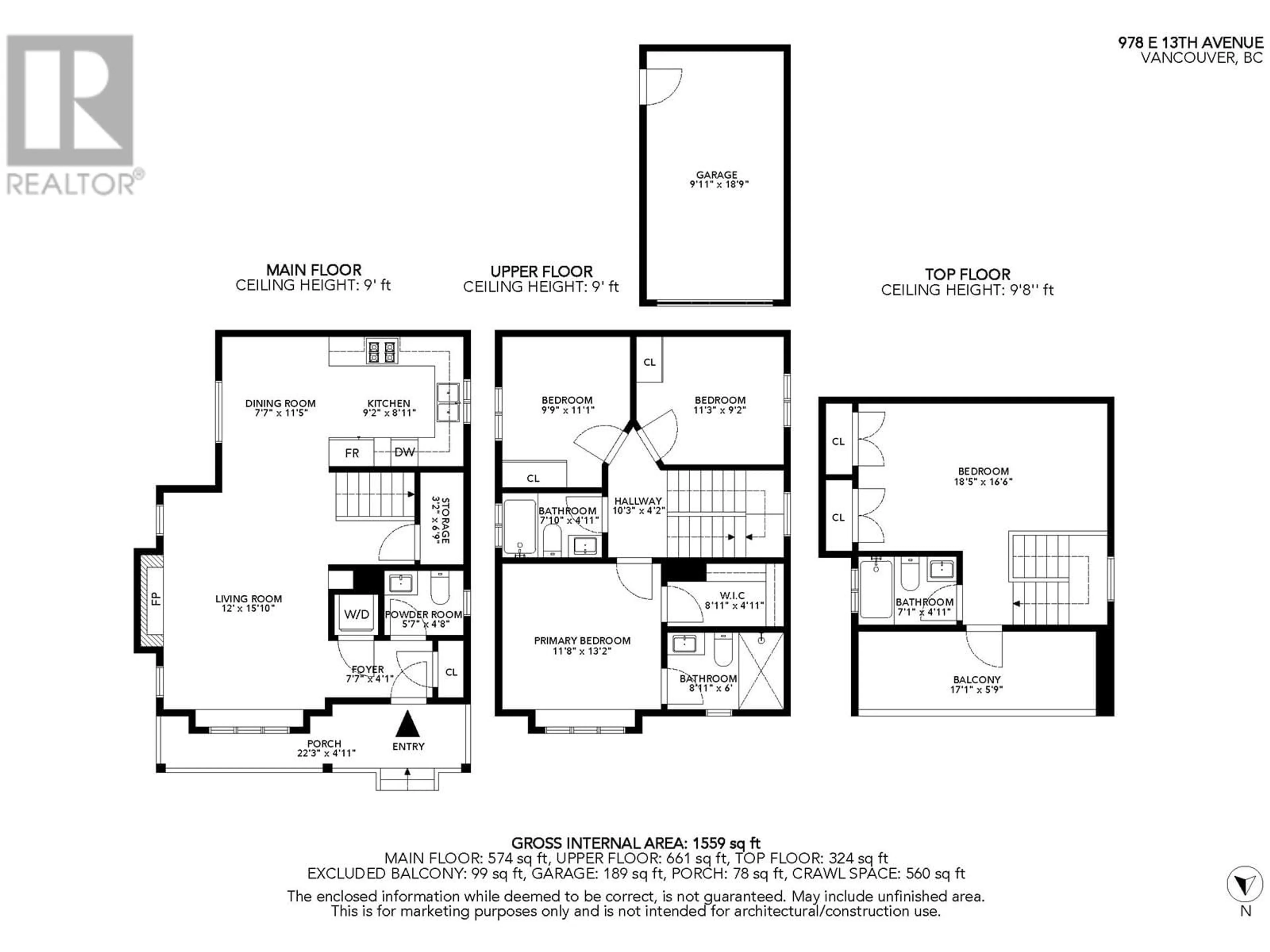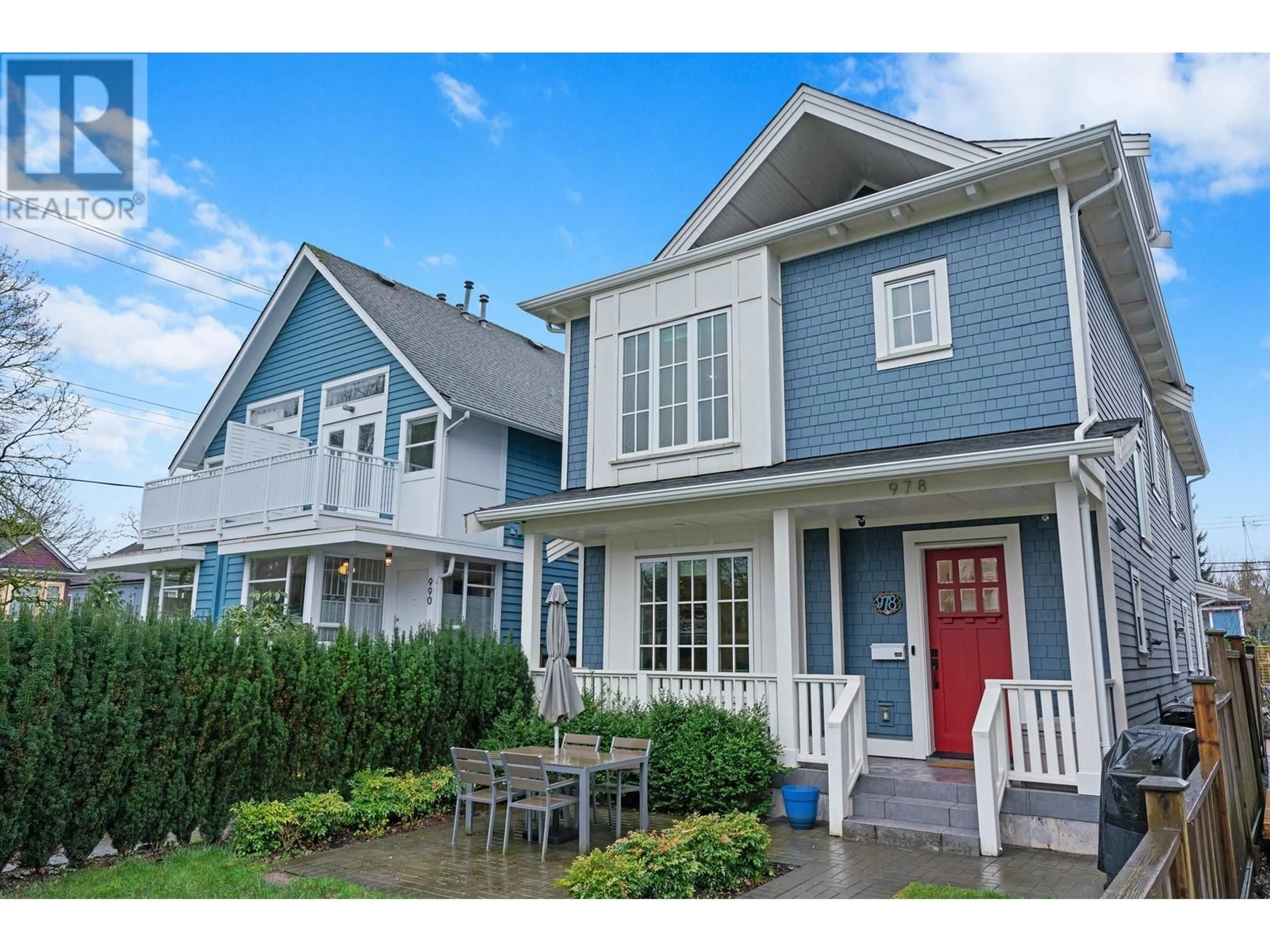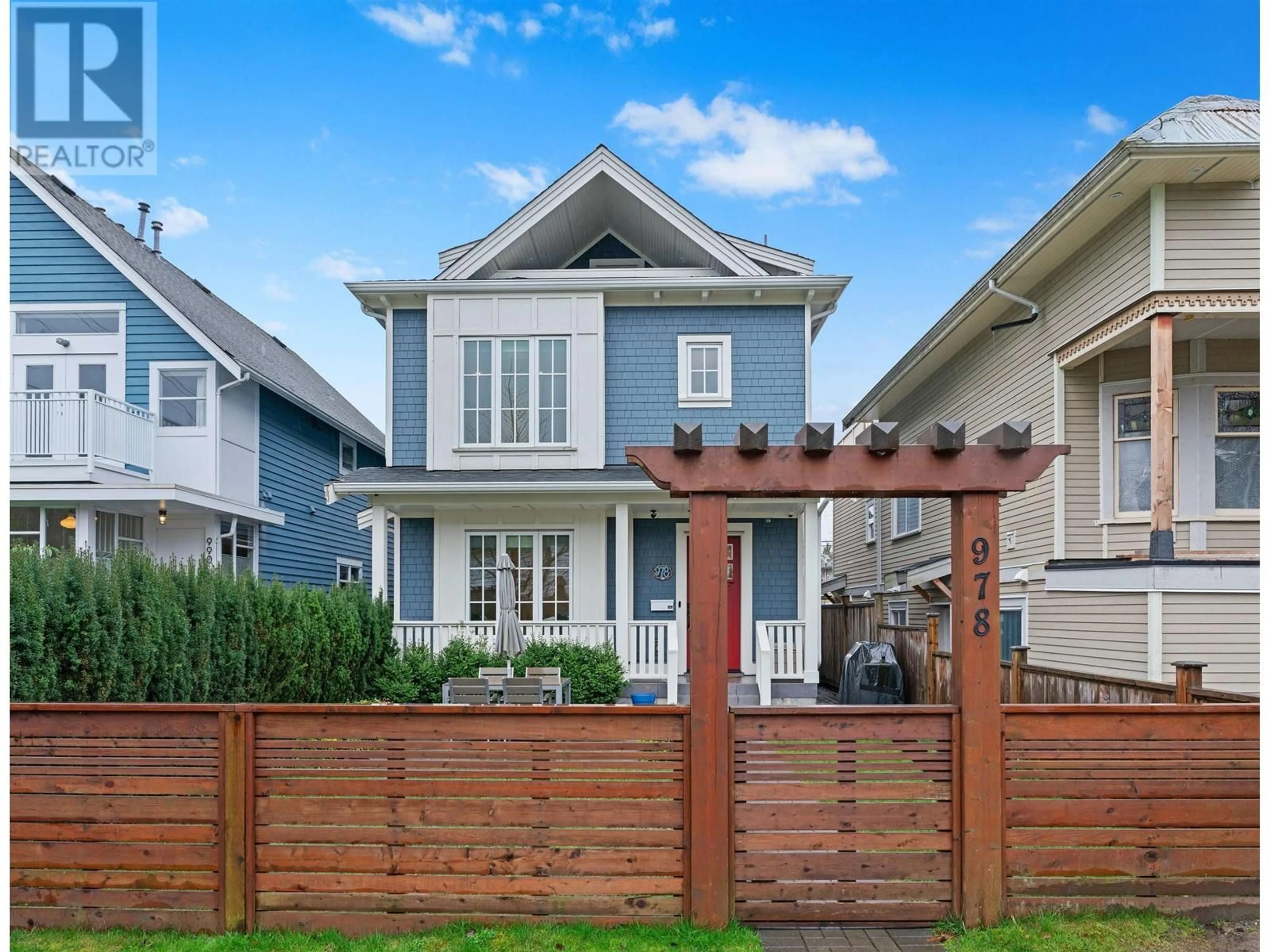978 13TH AVENUE, Vancouver, British Columbia V5T2L6
Contact us about this property
Highlights
Estimated valueThis is the price Wahi expects this property to sell for.
The calculation is powered by our Instant Home Value Estimate, which uses current market and property price trends to estimate your home’s value with a 90% accuracy rate.Not available
Price/Sqft$1,186/sqft
Monthly cost
Open Calculator
Description
Idyllic layout - 4 bed home with 3 beds on the 2nd level + beautiful 4th bed loft on 3rd level, located in highly coveted Charles Dickens Elementary School catchment! Major curb appeal, enter from desirable E 13th Ave, large grassy front yard with new fence. Bright, spacious, + modern, throughout the home are large windows, engineered wood flooring, quartz countertops, custom millwork, built-in speakers + central A/C and radiant heated flooring throughout. 4 luxe bathrooms across 3 levels of living. Gorgeous North Shore Mountain views up top + new home warranty until 2029! 560 sqft of crawl space storage! Enjoy block parties and walking to Vancouver favorites - Savio Volpe, Matchstick, Best Foods, Sunnyside + Robson Parks & many more! (id:39198)
Property Details
Interior
Features
Exterior
Parking
Garage spaces -
Garage type -
Total parking spaces 1
Condo Details
Amenities
Laundry - In Suite
Inclusions
Property History
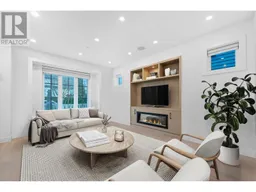 40
40
