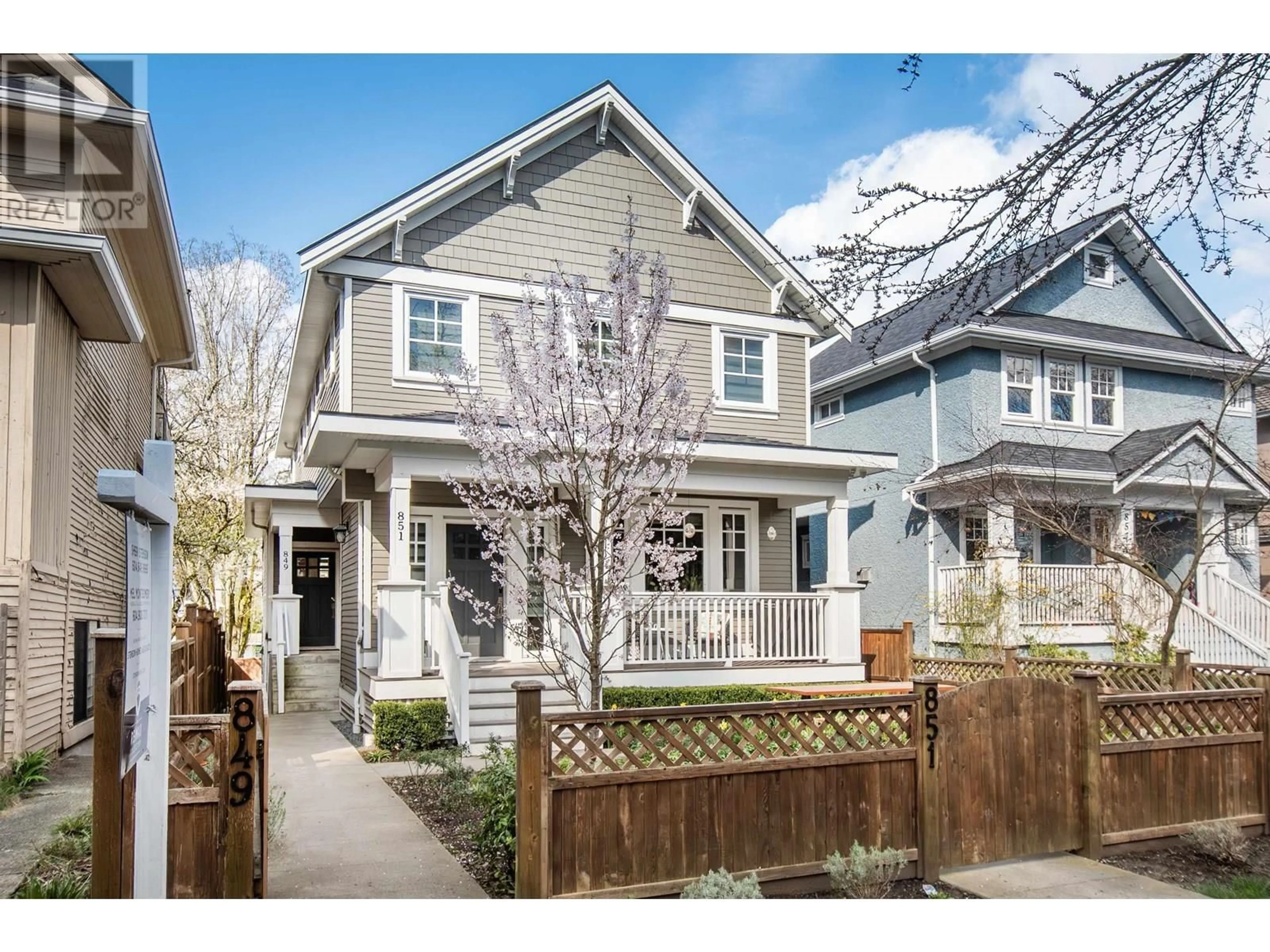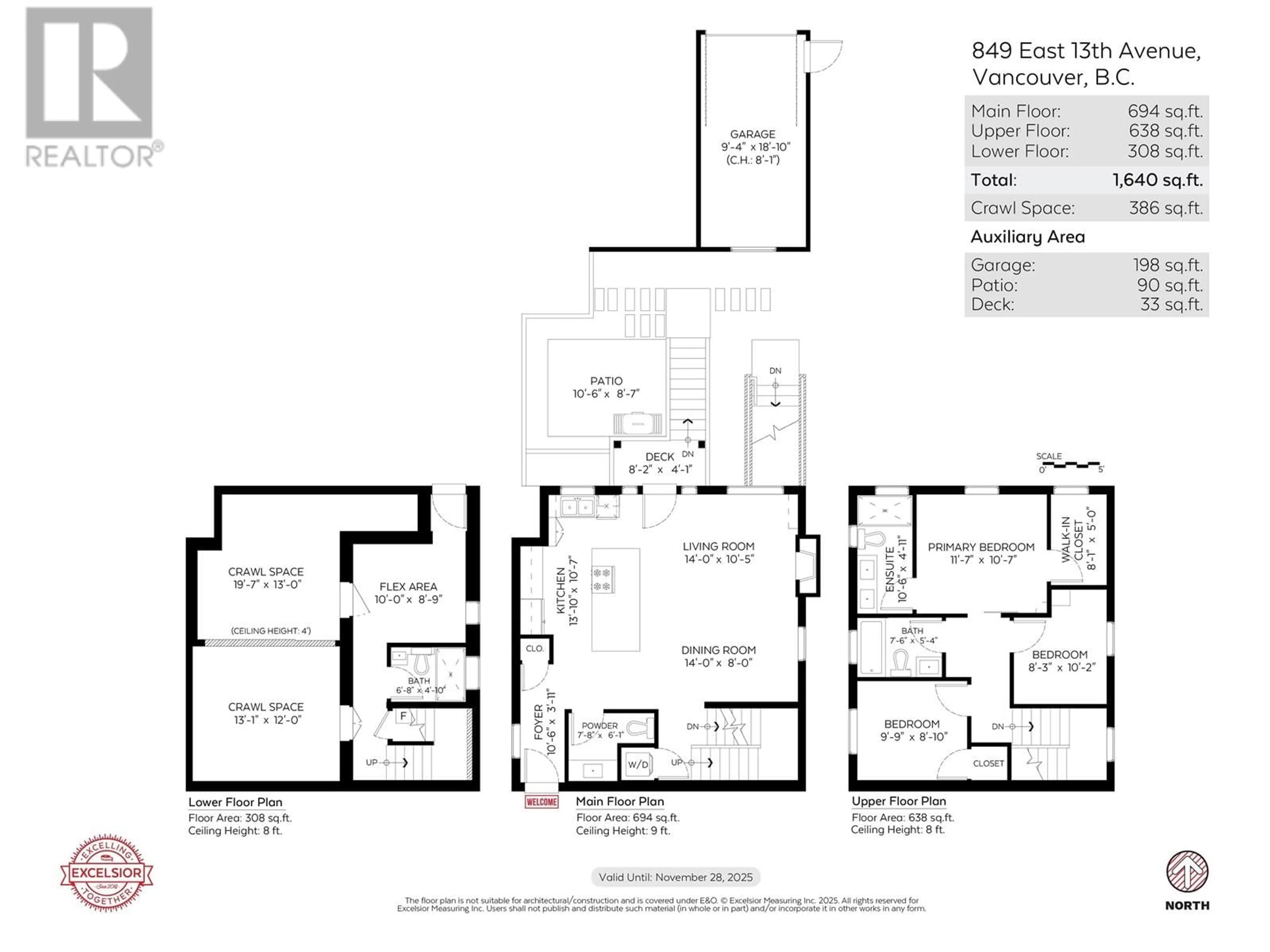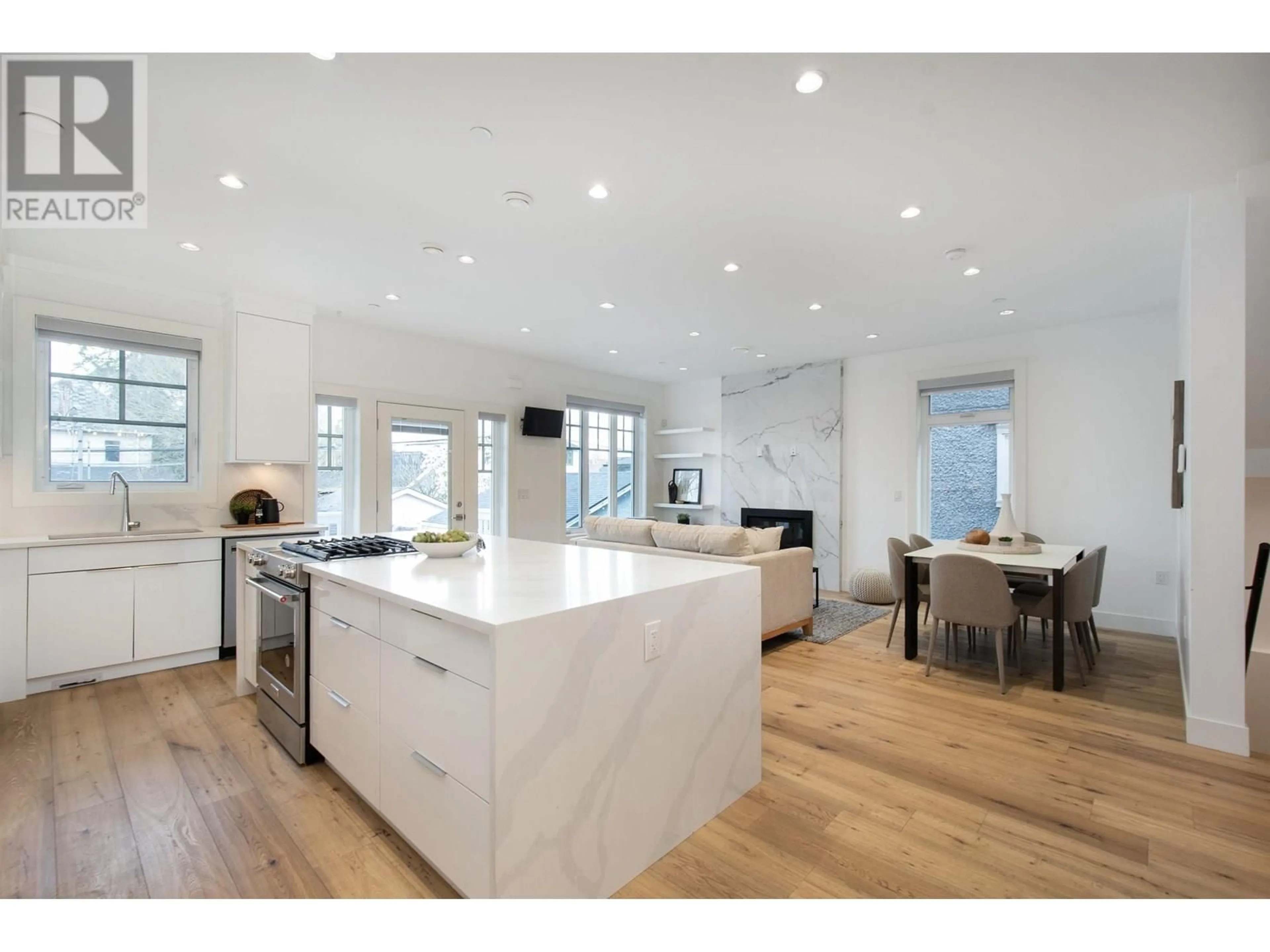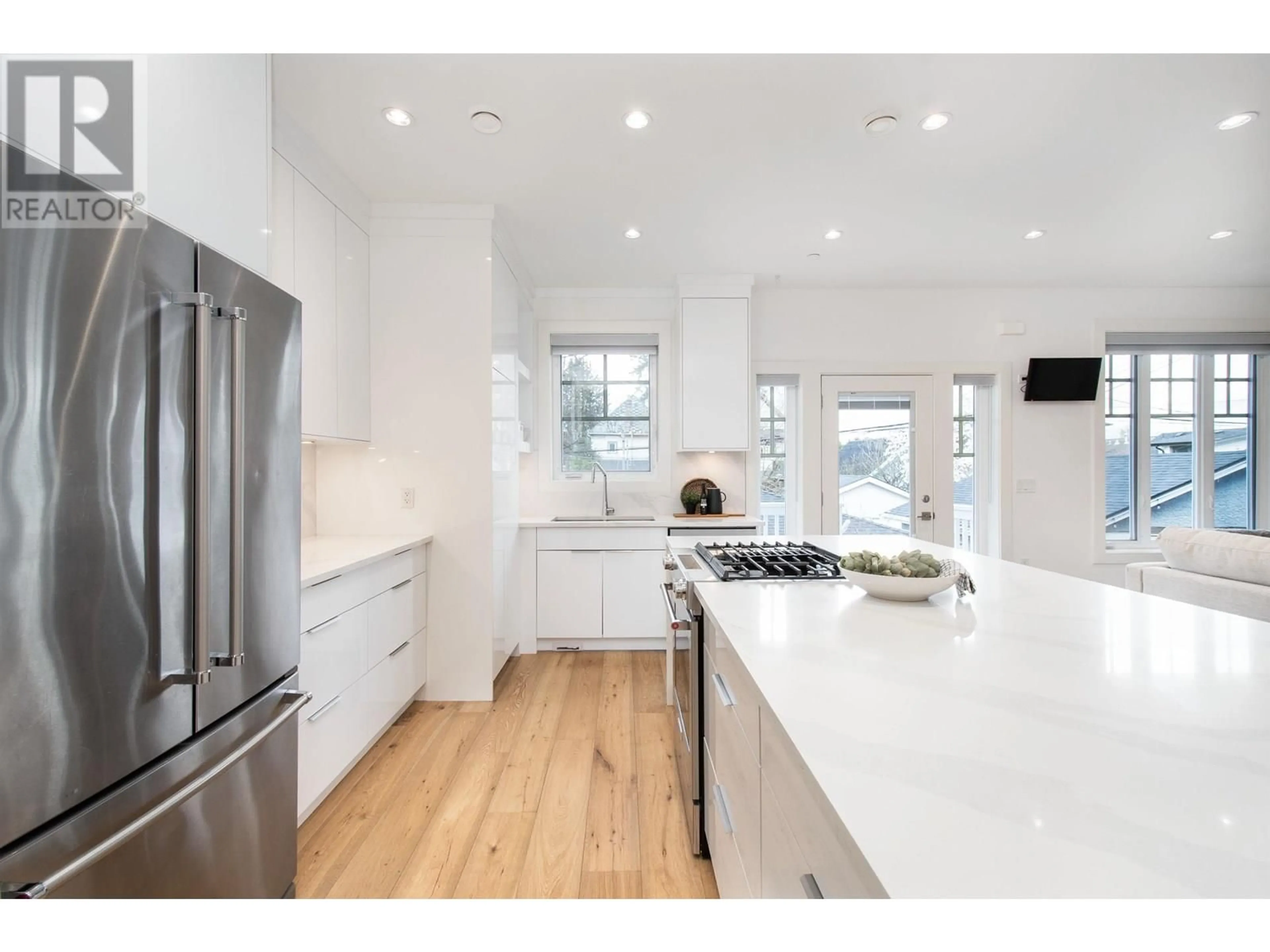849 13TH AVENUE, Vancouver, British Columbia V5T2L4
Contact us about this property
Highlights
Estimated valueThis is the price Wahi expects this property to sell for.
The calculation is powered by our Instant Home Value Estimate, which uses current market and property price trends to estimate your home’s value with a 90% accuracy rate.Not available
Price/Sqft$1,096/sqft
Monthly cost
Open Calculator
Description
AMAZING! 3 BEDROOMS ALL ON ONE LEVEL! GORGEOUS LIGHT FILLED GREAT ROOM with mountain views! STUNNING KITCHEN W/MASSIVE CENTRE ISLAND! LUXURIOUS LIVING IS YOURS! Powder room is gorgeous! Upstairs finds the gorgeous primary bedroom with spacious, walk in closet (w/natural light), decadent ensuite with walk in shower, and mountain views! Two more bedrooms and a family bathroom. Down is whatever you need it to be! Office with separate entrance? Guest room with full bath? Rec/family room, gym, anything! PLUS A/C, HRV, HW radiant heat in floors, 386 sf of 4ft CRAWL SPACE STORAGE, yard, & 1 car garage off the lane! Fully Fenced yard! NO STRATA FEES! HURRY! (id:39198)
Property Details
Interior
Features
Exterior
Parking
Garage spaces -
Garage type -
Total parking spaces 1
Condo Details
Amenities
Laundry - In Suite
Inclusions
Property History
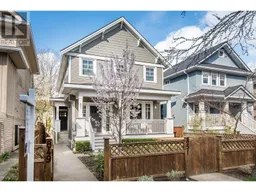 40
40
