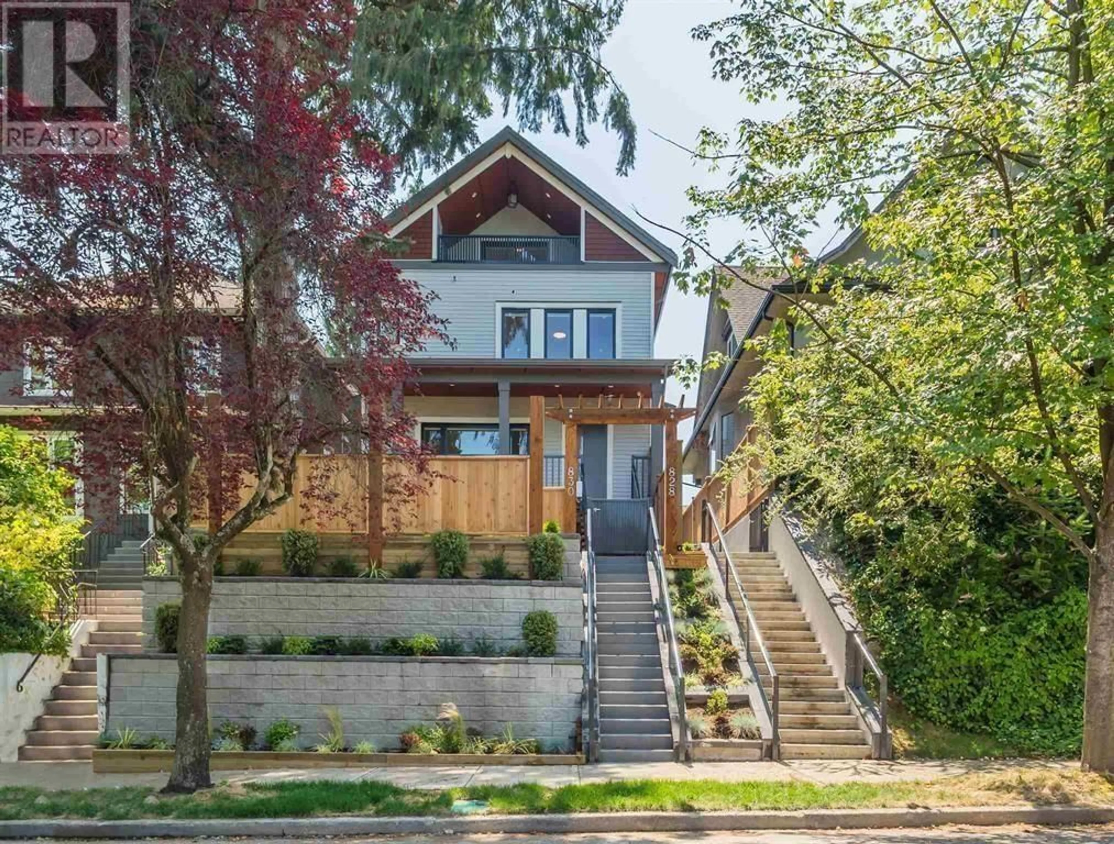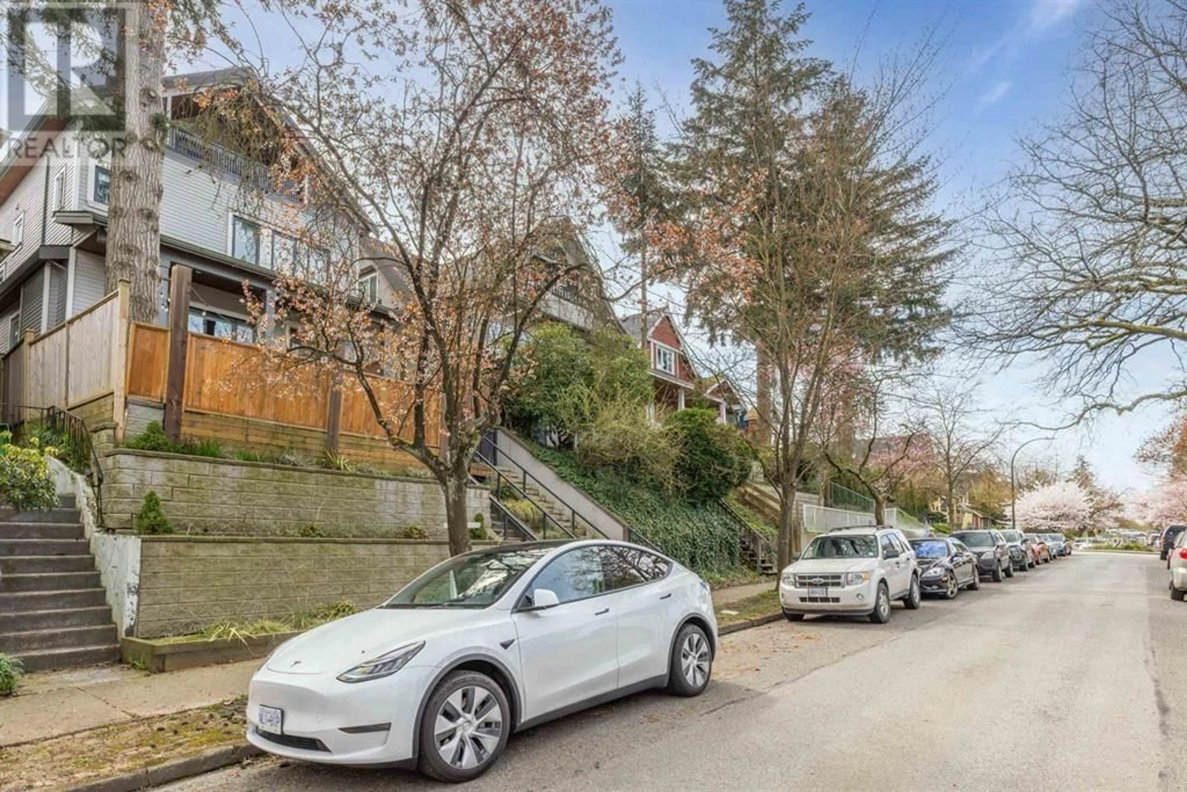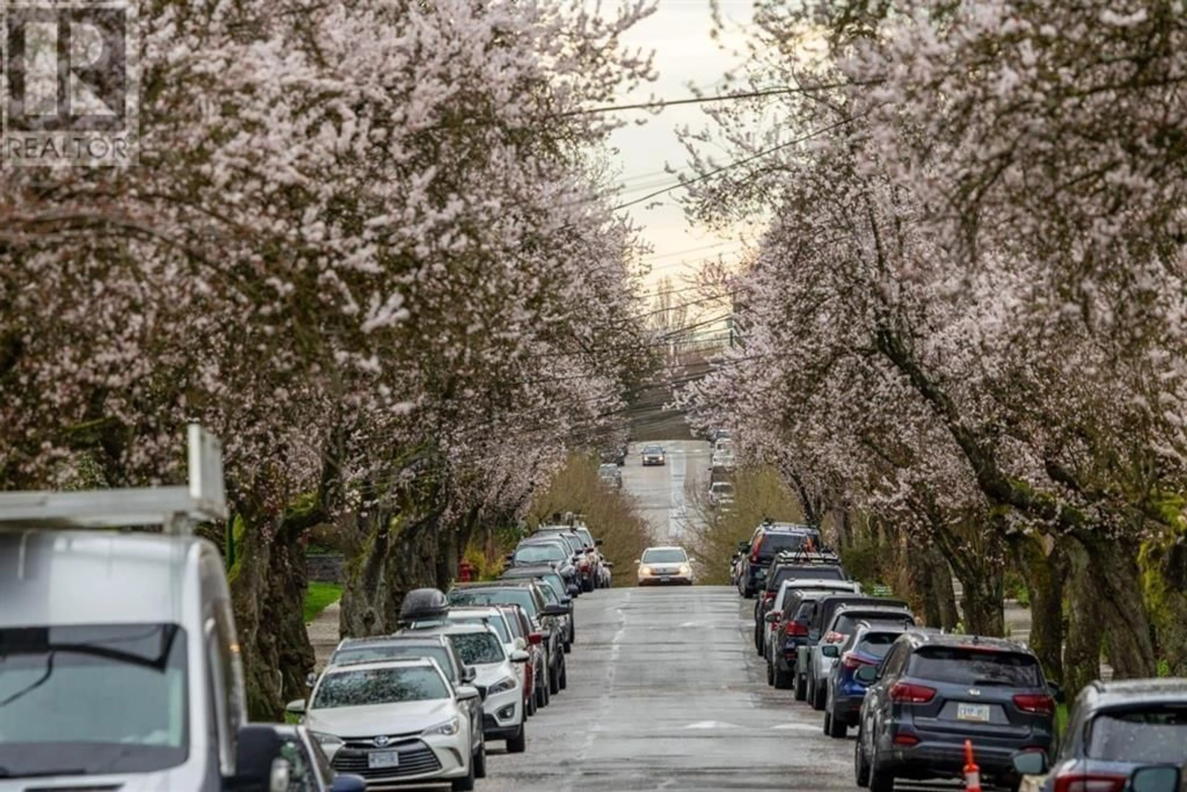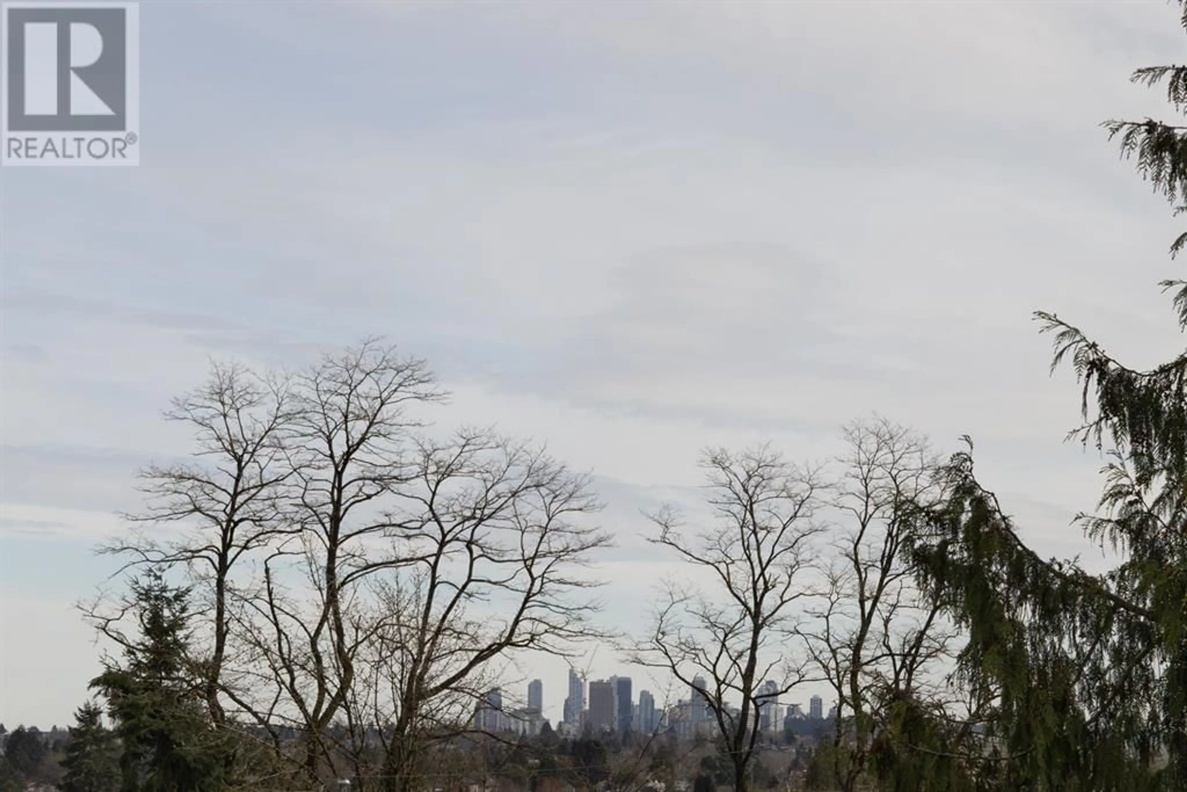828 13TH AVENUE, Vancouver, British Columbia V5T2L5
Contact us about this property
Highlights
Estimated ValueThis is the price Wahi expects this property to sell for.
The calculation is powered by our Instant Home Value Estimate, which uses current market and property price trends to estimate your home’s value with a 90% accuracy rate.Not available
Price/Sqft$1,130/sqft
Est. Mortgage$8,581/mo
Tax Amount (2024)$5,872/yr
Days On Market3 days
Description
Gorgeous Craftsman Modern back ½ duplex featuring a stunning indoor-outdoor flow to a sunny & private south-facing yard-perfect for entertaining. 3 beds+3.5 baths in a beautifully designed open-plan living room & kitchen featuring custom cabinets, integrated appl, quartz counters & island. Upper levels offer 3 large beds with room for King bed. Retreat to the primary suite with custom closets & spa-like ensuite, walk-in shower & double sinks. The top level room comes with a full bath & balcony-ideal for a guest bed, playroom, or home office. Lower-level feat. easy access spacious 578 square ft crawl space for storage. Private garage - parking - two cars. Security system with cameras. Located near top schools & fantastic restaurants. ONLY 4 YEARS NEW with 5/10 warranty. THE BEST 1/2 DUPLEX IN EAST VAN! (id:39198)
Property Details
Interior
Features
Exterior
Parking
Garage spaces -
Garage type -
Total parking spaces 2
Property History
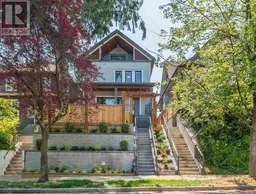 40
40
