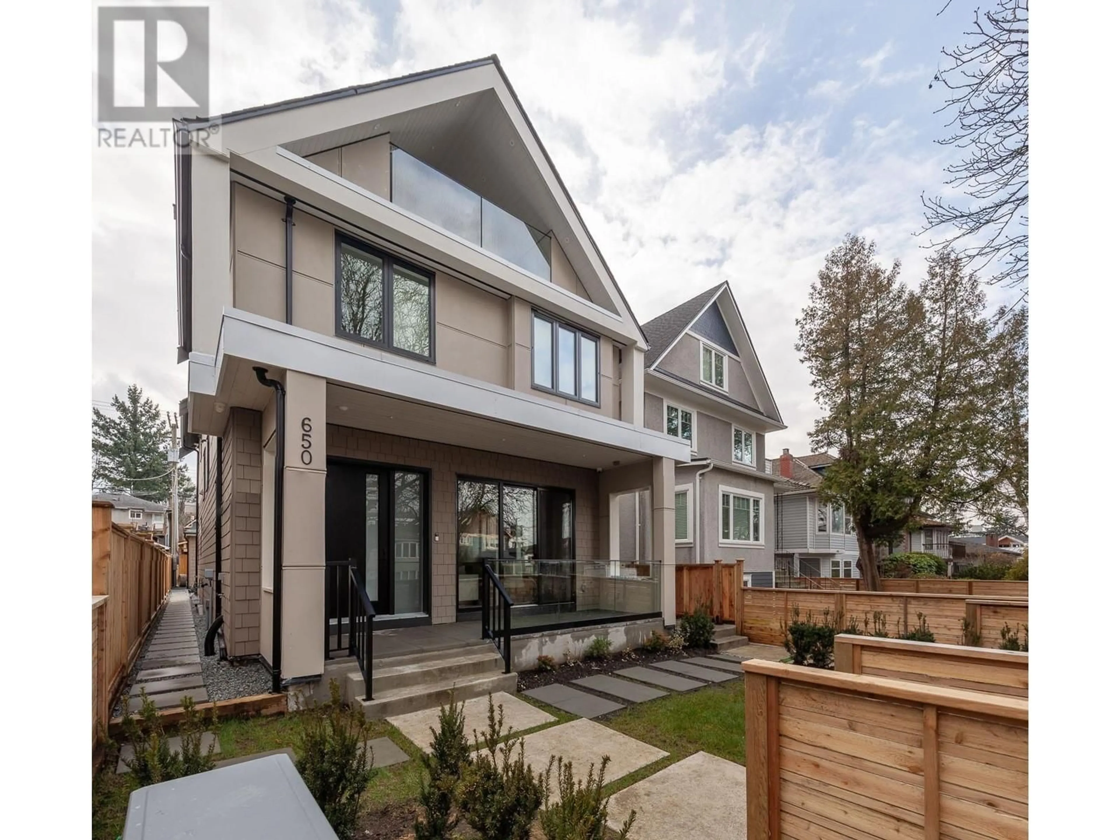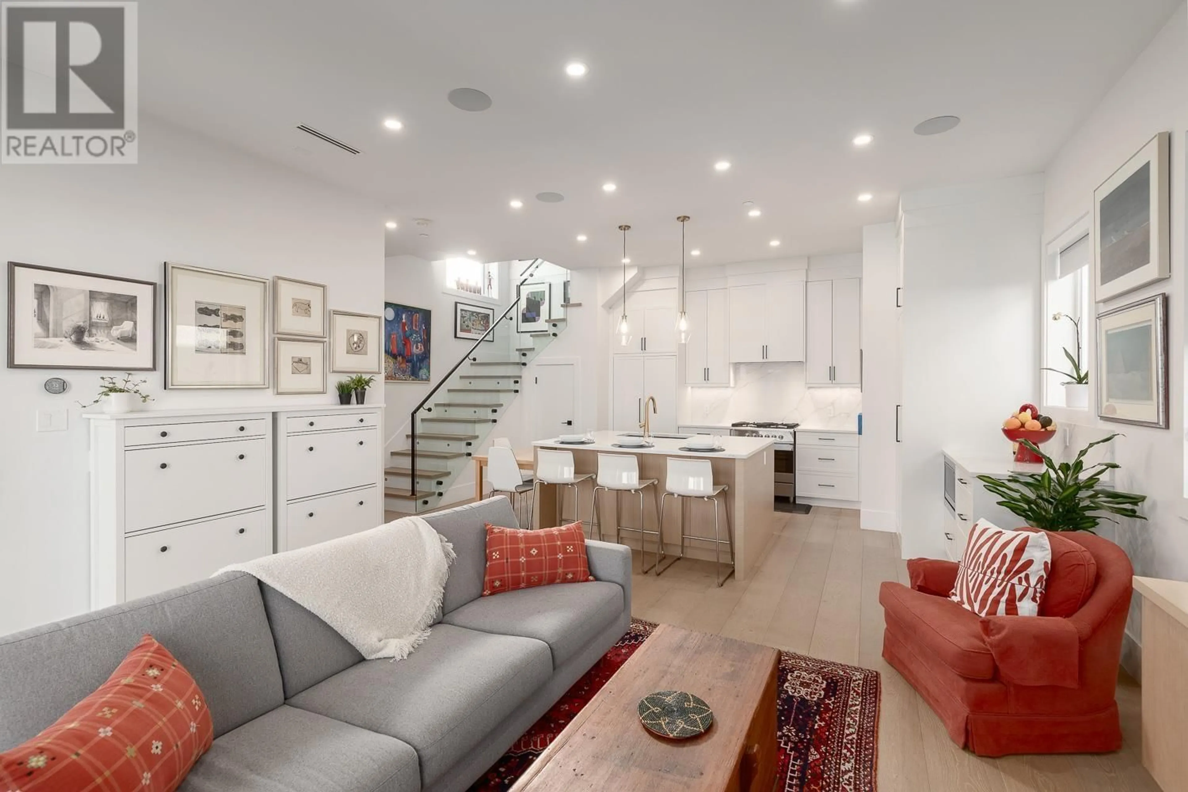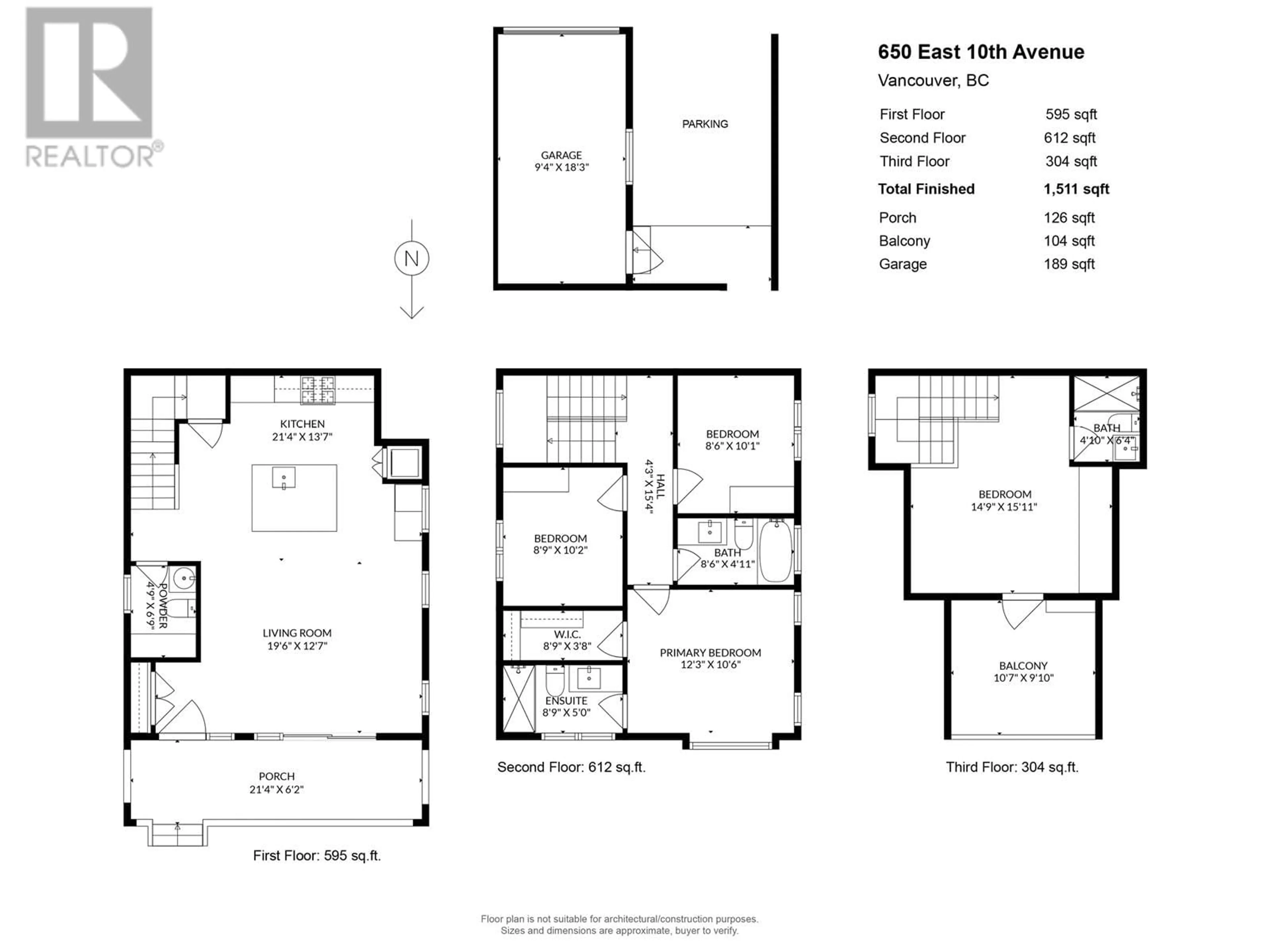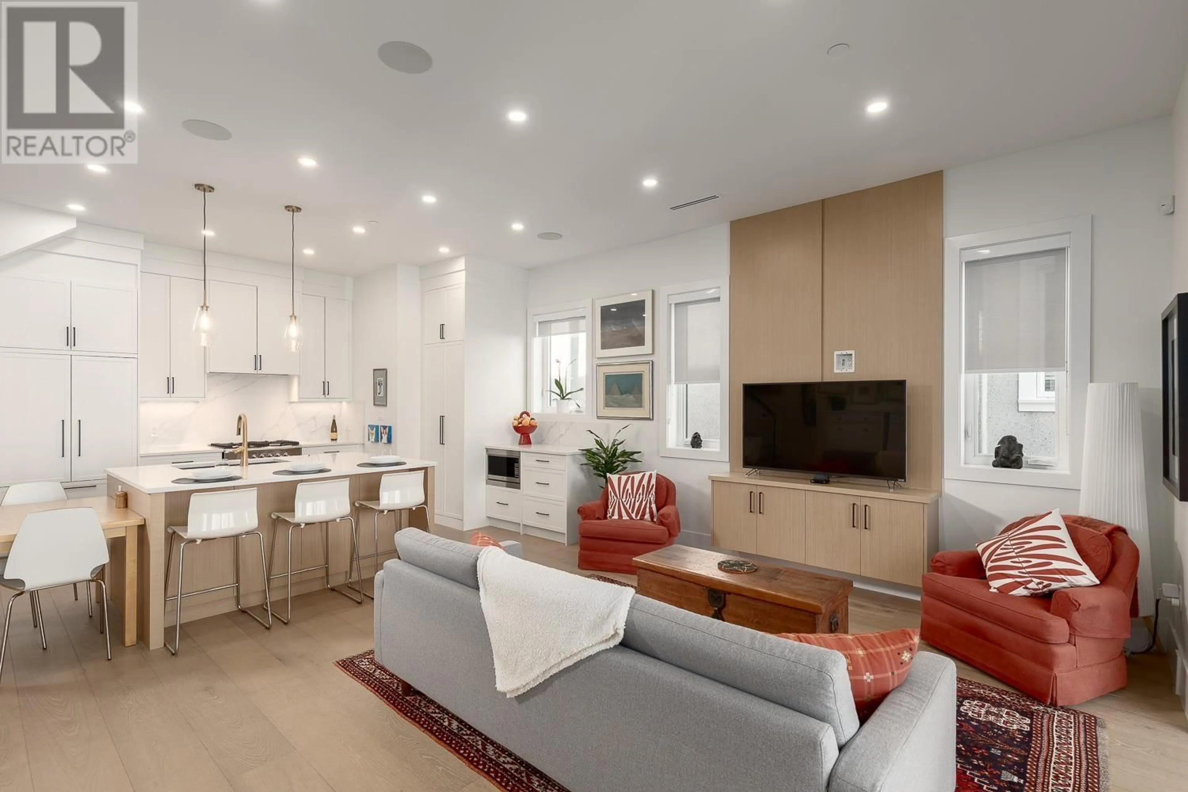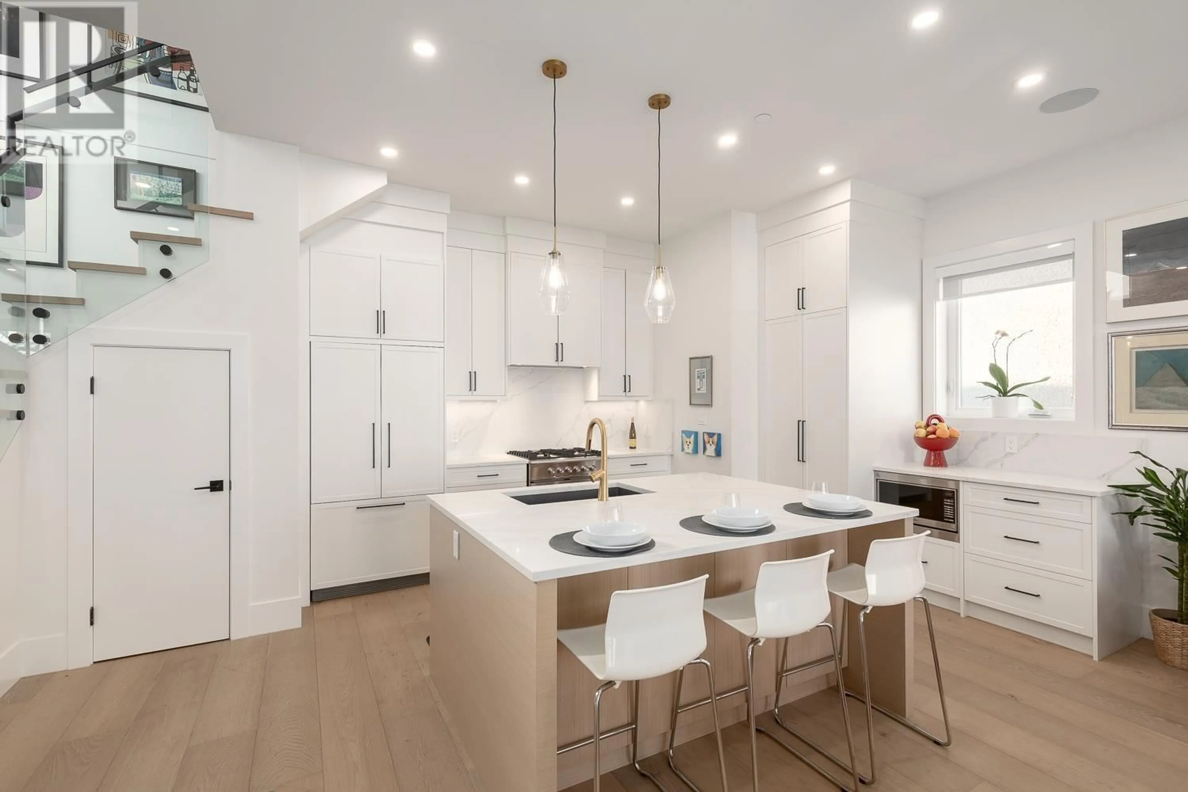650 10TH AVENUE, Vancouver, British Columbia V5T2A5
Contact us about this property
Highlights
Estimated valueThis is the price Wahi expects this property to sell for.
The calculation is powered by our Instant Home Value Estimate, which uses current market and property price trends to estimate your home’s value with a 90% accuracy rate.Not available
Price/Sqft$1,256/sqft
Monthly cost
Open Calculator
Description
Introducing this immaculate front duplex in the highly desired Mount Pleasant neighbourhood! This unique, north-facing residence features 4 bedrooms and 4 bathrooms with an expansive open layout on the main level accentuated by 10-foot ceilings. The chef-inspired kitchen is a showstopper for entertaining, equipped with sleek quartz countertops, premium Fisher & Paykel appliances, and a gas range stove. Upstairs, you´ll find three spacious bedrooms, including a primary suite with a spa-like ensuite. The top floor offers breathtaking mountain and cityscape views and can double as a fourth bedroom, office, or versatile flex space. Designed for both comfort and functionality, this home includes in-floor radiant heat, AC, a garage + parking pad, and no GST! OPEN HOUSE: Saturday August 2nd, 12-2pm (id:39198)
Property Details
Interior
Features
Exterior
Parking
Garage spaces -
Garage type -
Total parking spaces 2
Condo Details
Amenities
Laundry - In Suite
Inclusions
Property History
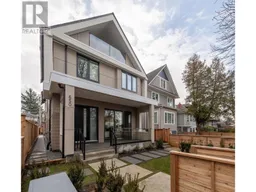 28
28
