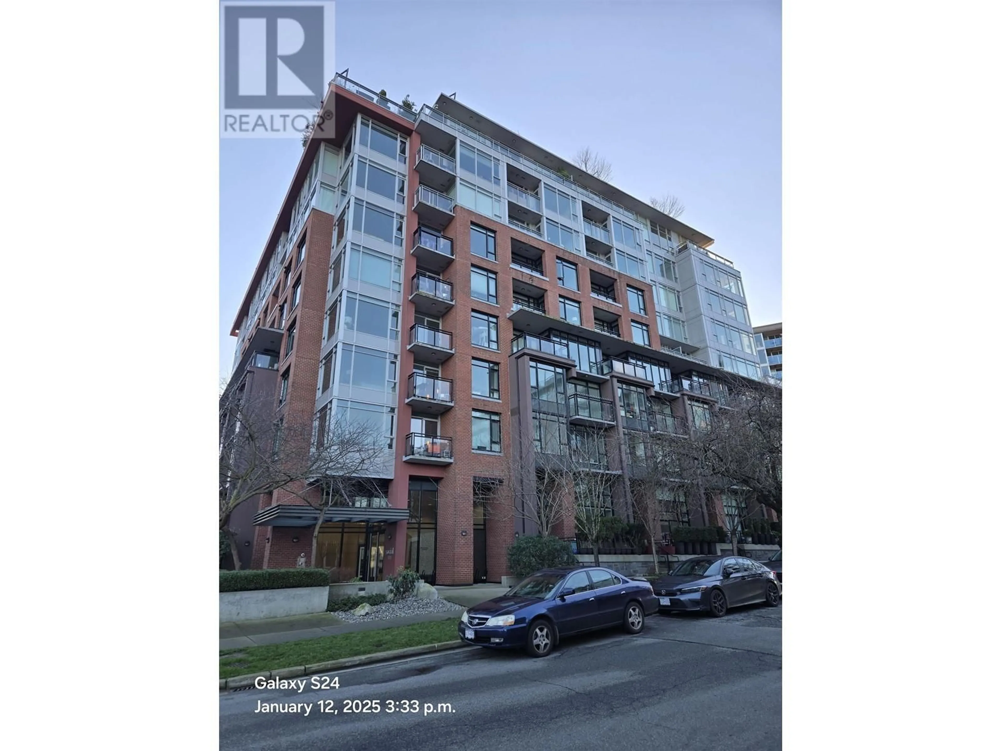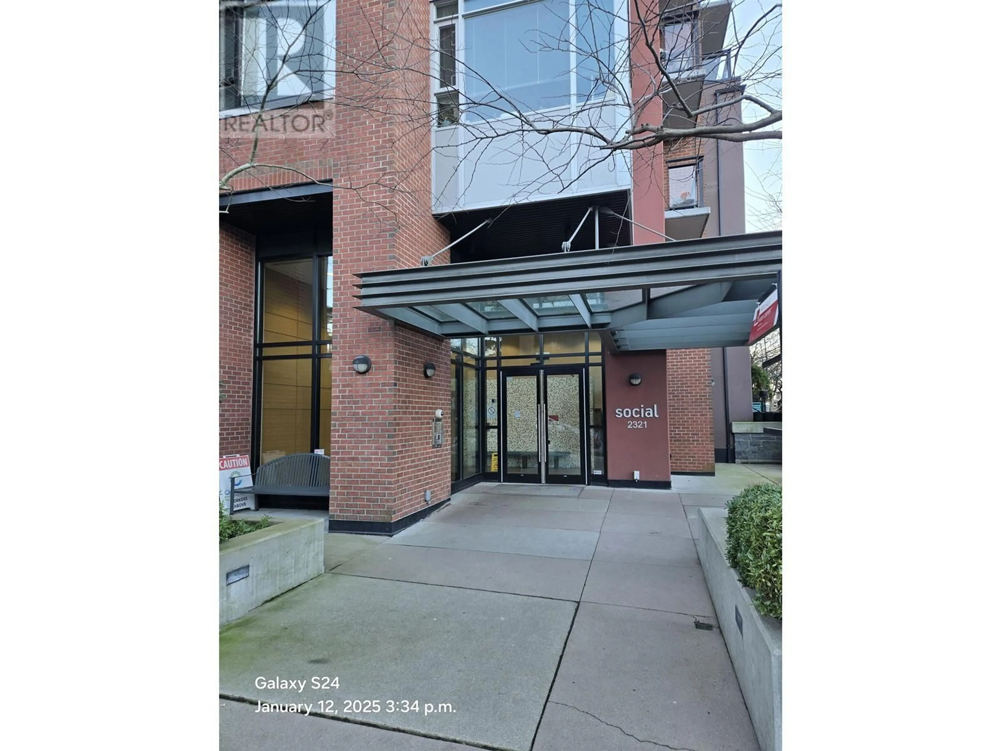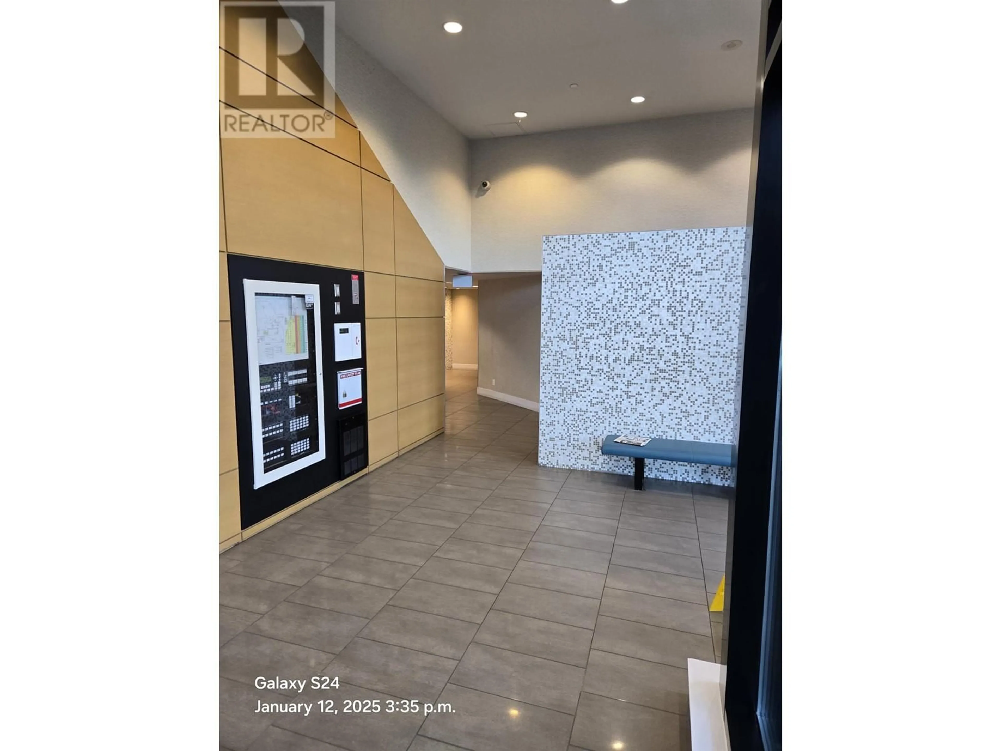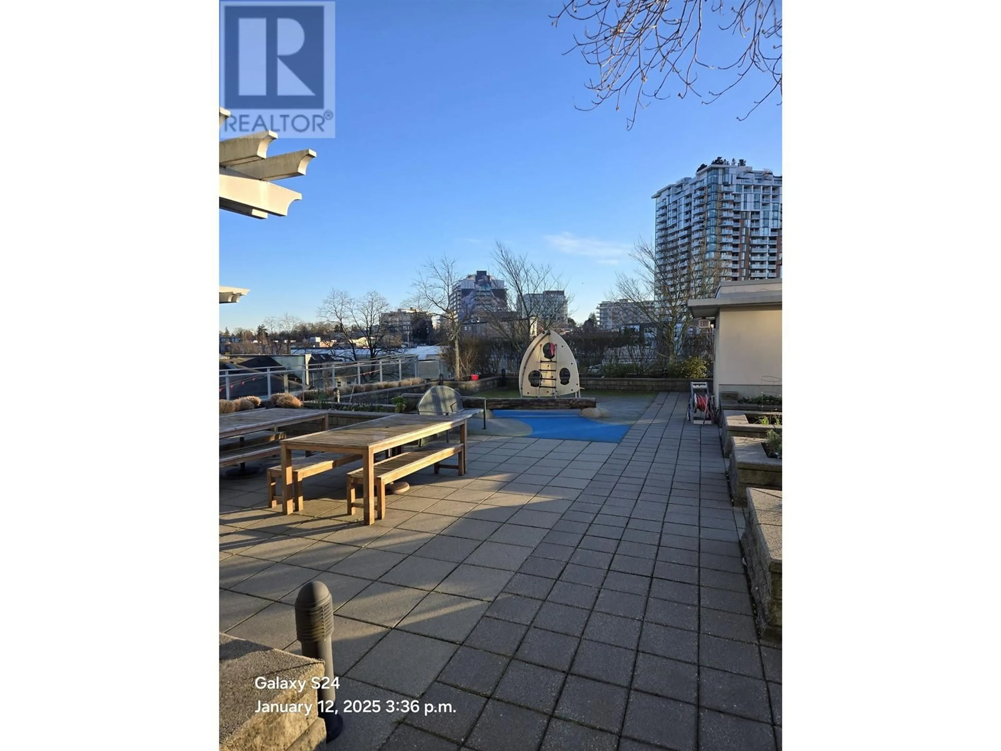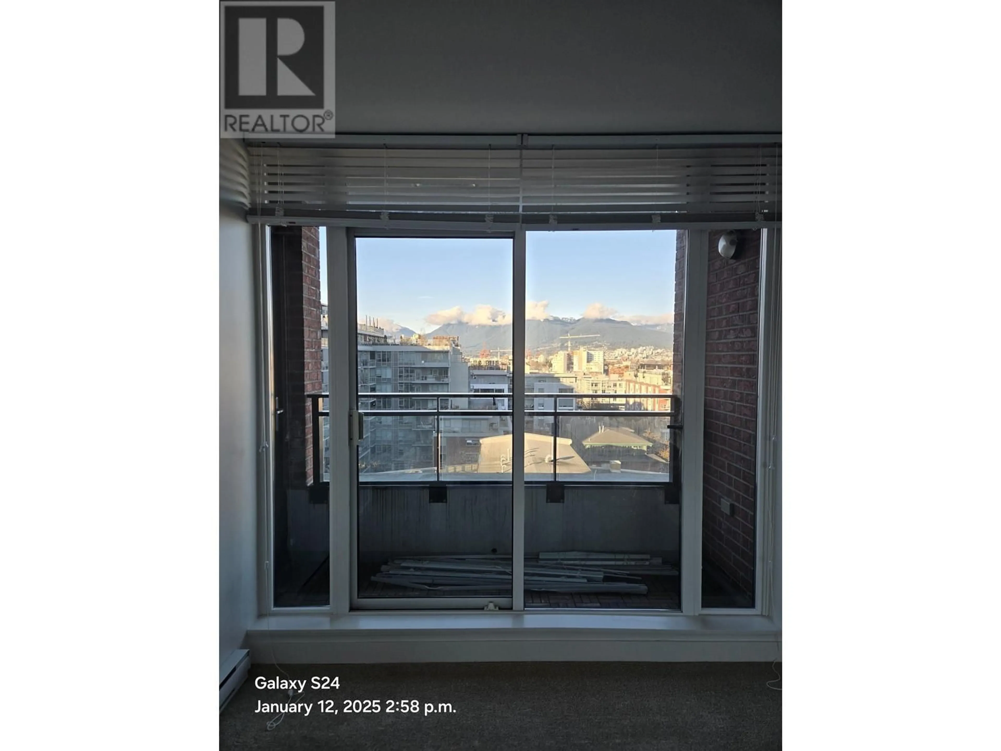604 - 2321 SCOTIA STREET, Vancouver, British Columbia V5T0A8
Contact us about this property
Highlights
Estimated ValueThis is the price Wahi expects this property to sell for.
The calculation is powered by our Instant Home Value Estimate, which uses current market and property price trends to estimate your home’s value with a 90% accuracy rate.Not available
Price/Sqft$1,218/sqft
Est. Mortgage$4,290/mo
Maintenance fees$448/mo
Tax Amount (2024)$2,846/yr
Days On Market120 days
Description
Excellent floorplan 820sq ft in the SOCIAL building, 2 BED, 2 BATH and 2 PARKING featuring open concept living. A concrete midsize situated in the heart of Mt Pleasant. North facing unit that stays cool in the summer months with an amazing view of the North Shore Mountains. No AC needed. In suite storage is a bonus. SS appliances & quartz countertops. Wash/dryer replaced in 2023. Great amenities - common roof deck, guest suites and a gym. Pets and rentals allowed. Walking distance to all the great Main Street shops, restaurants and pub/craft beer breweries. 200 meters away from the new subway station at Main and Broadway coming in 2027. Right beside the Mount Pleasant Community Center/library. Amazing neighborhood and well maintained building. Parking garage has been upgraded for EV's. (id:39198)
Property Details
Interior
Features
Exterior
Parking
Garage spaces -
Garage type -
Total parking spaces 2
Condo Details
Amenities
Exercise Centre, Guest Suite, Laundry - In Suite
Inclusions
Property History
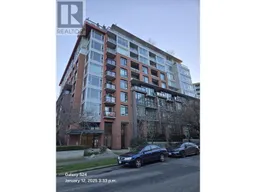 10
10
