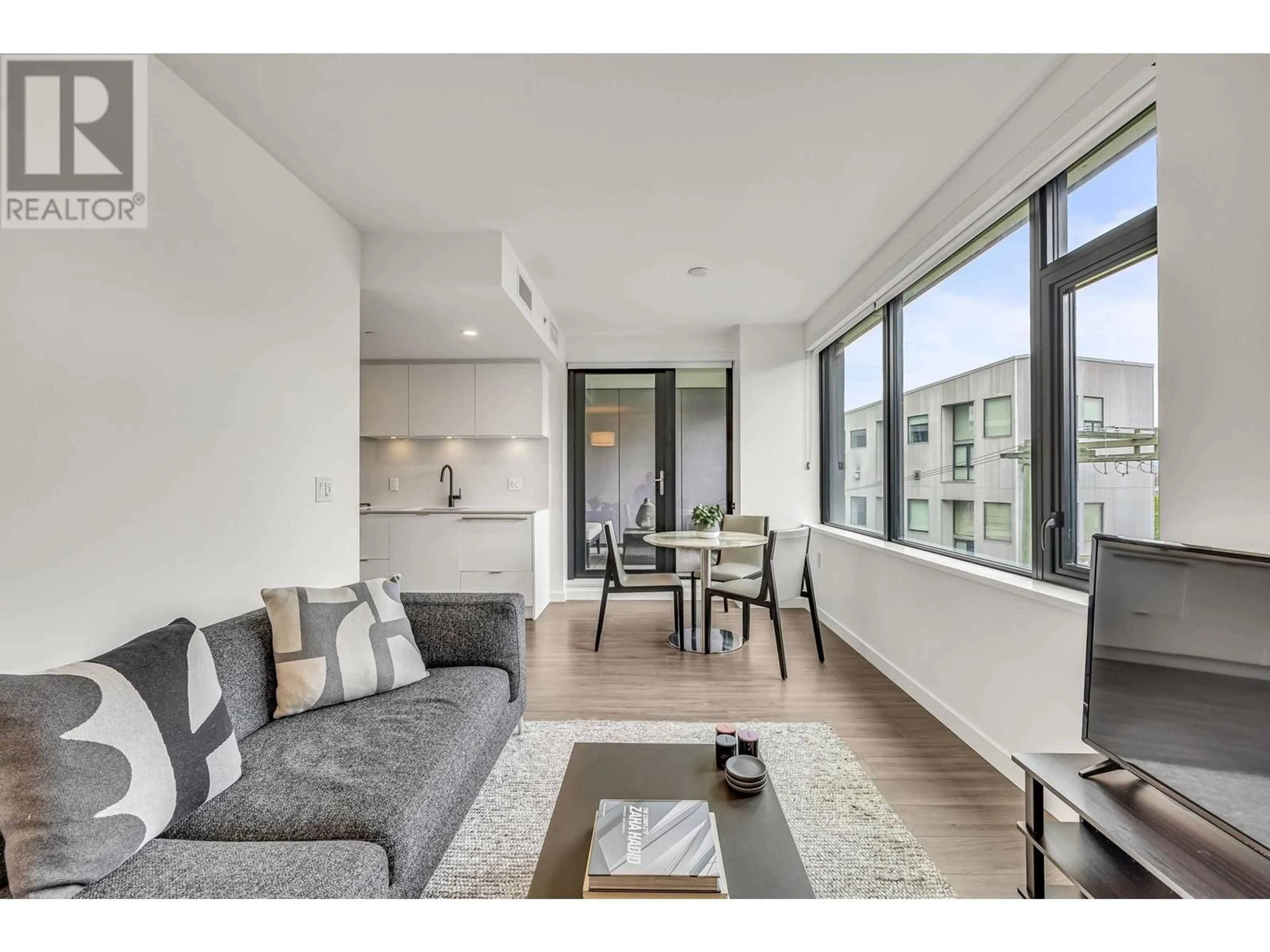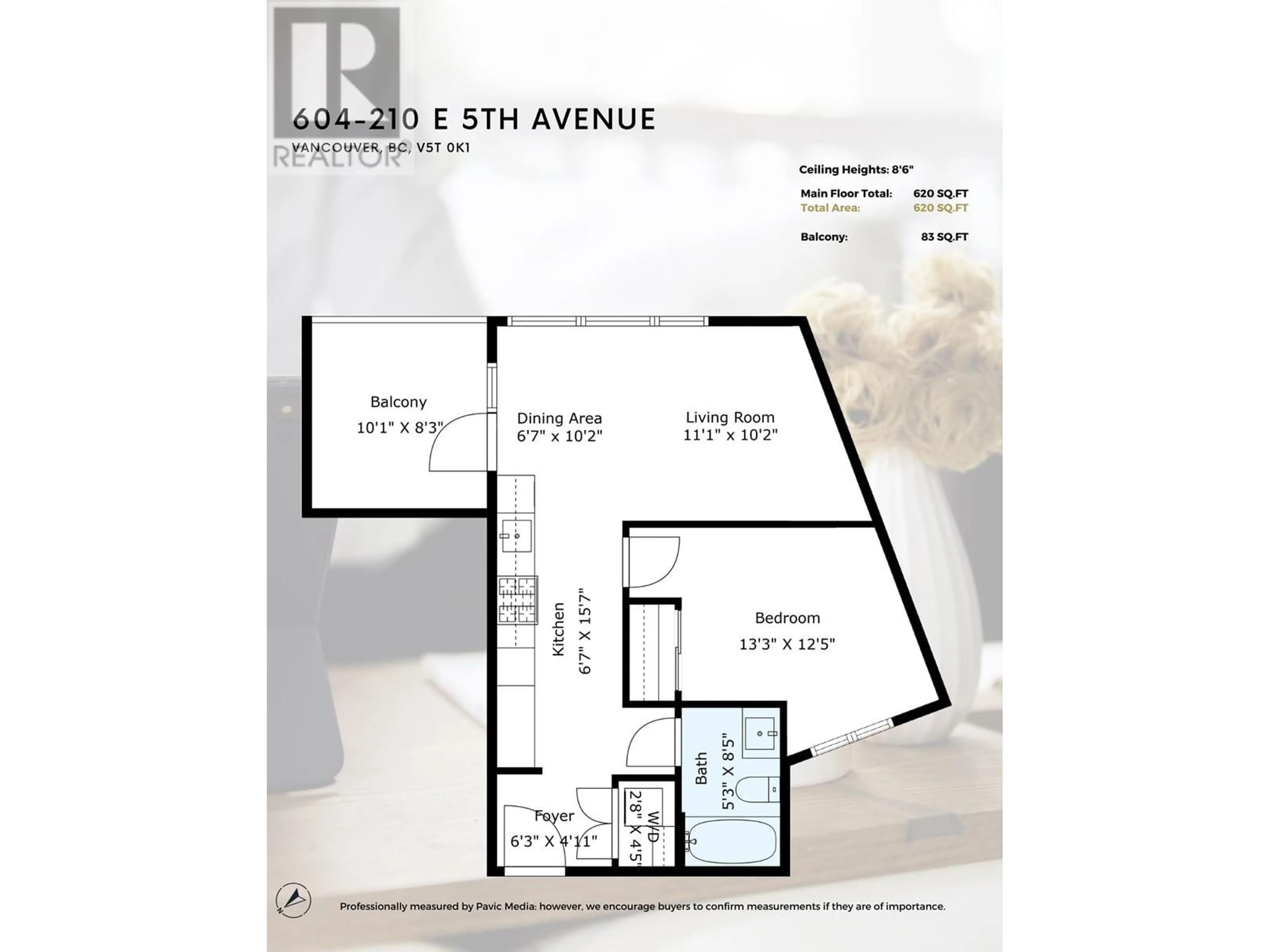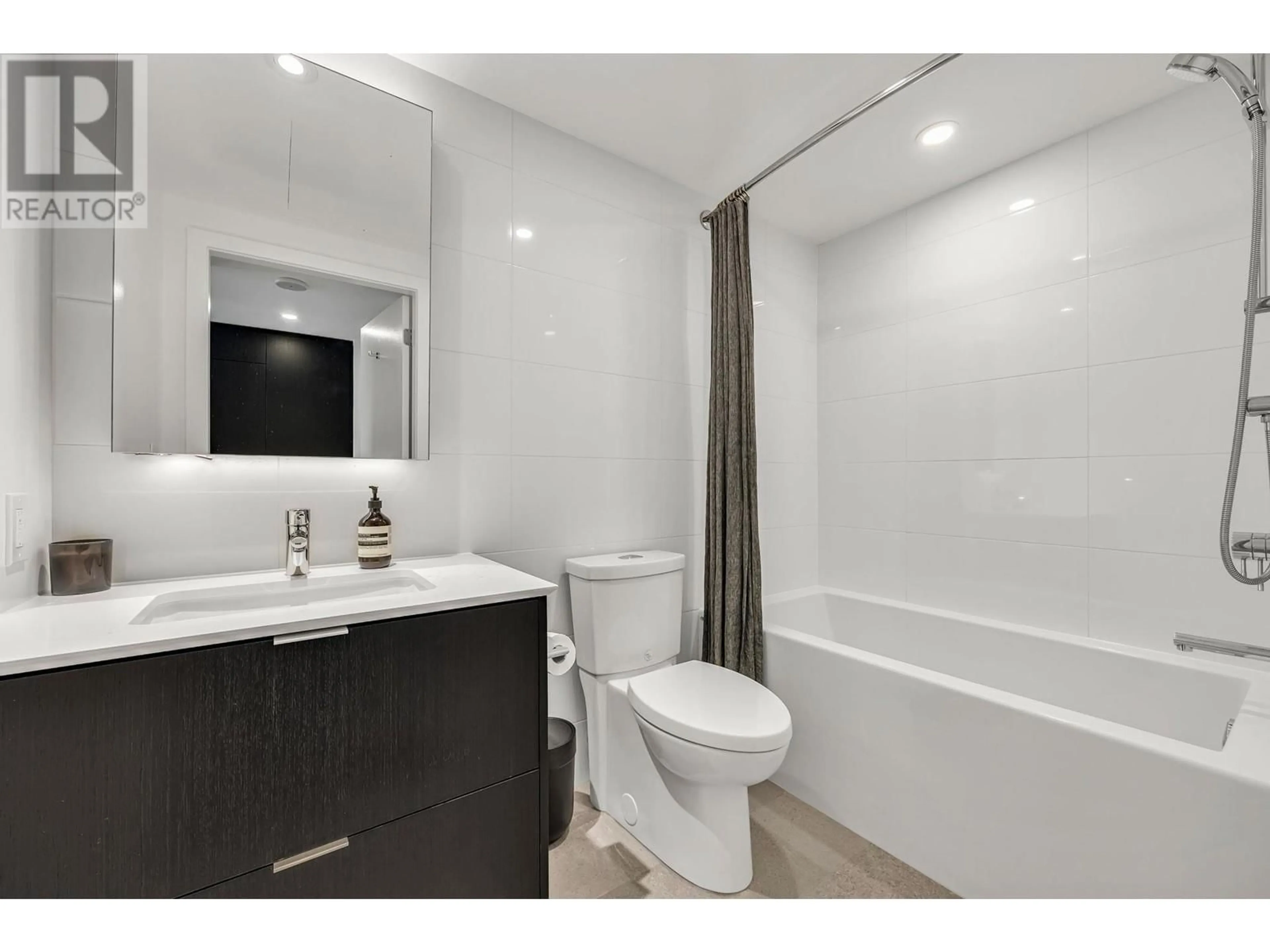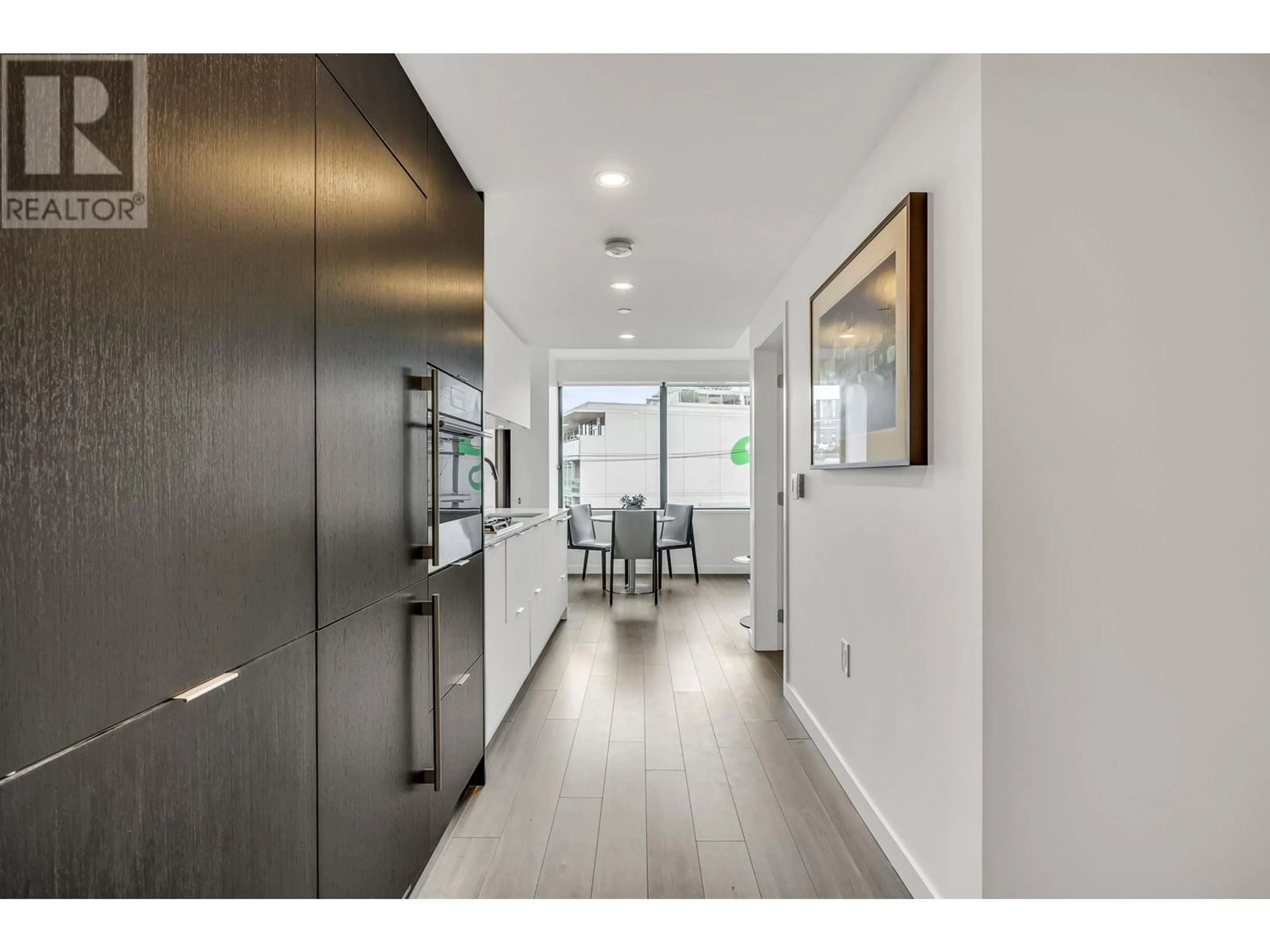604 - 210 5TH AVENUE, Vancouver, British Columbia V5T0K1
Contact us about this property
Highlights
Estimated valueThis is the price Wahi expects this property to sell for.
The calculation is powered by our Instant Home Value Estimate, which uses current market and property price trends to estimate your home’s value with a 90% accuracy rate.Not available
Price/Sqft$1,250/sqft
Monthly cost
Open Calculator
Description
Welcome to Elenore on Fifth-a boutique luxury concrete build by Chard in Mount Pleasant´s best pocket. This corner unit offers 600+ sqft of smart design with southeast exposure, mountain views, and no side neighbours for ultimate privacy. The chef´s kitchen features a Wolf cooktop/wall oven, Blomberg fridge, and Fisher & Paykel dishwasher, set in a bold black & white palette with beveled-edge counters and deep cabinetry. Extras include an 80 square ft covered patio, heat pump, radiant bathroom floors, 1 parking, and a rare XL storage locker. Enjoy a massive fitness centre, outdoor terrace, lounge, and kids´ play area. Walk to breweries, shops, Olympic Village, and you're steps to 2 future SkyTrain stations. This unit truly stands out. (id:39198)
Property Details
Interior
Features
Exterior
Parking
Garage spaces -
Garage type -
Total parking spaces 1
Condo Details
Amenities
Exercise Centre, Laundry - In Suite
Inclusions
Property History
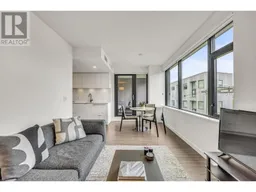 40
40
