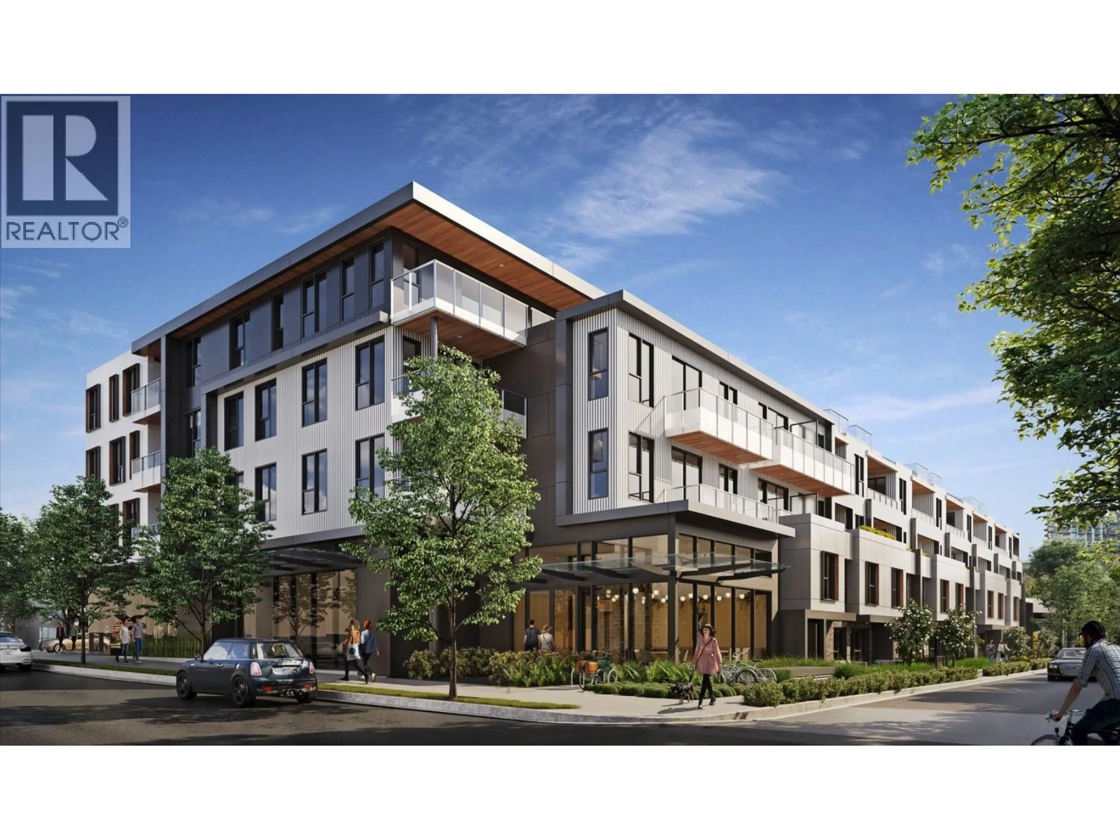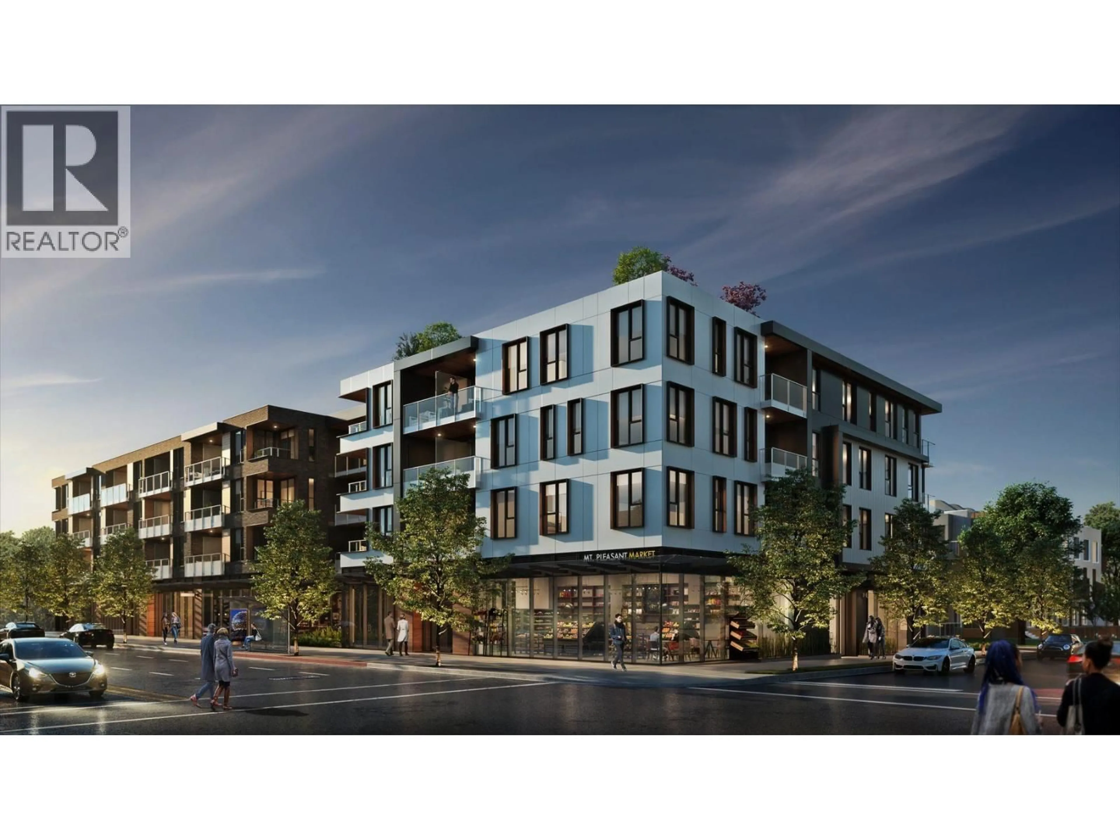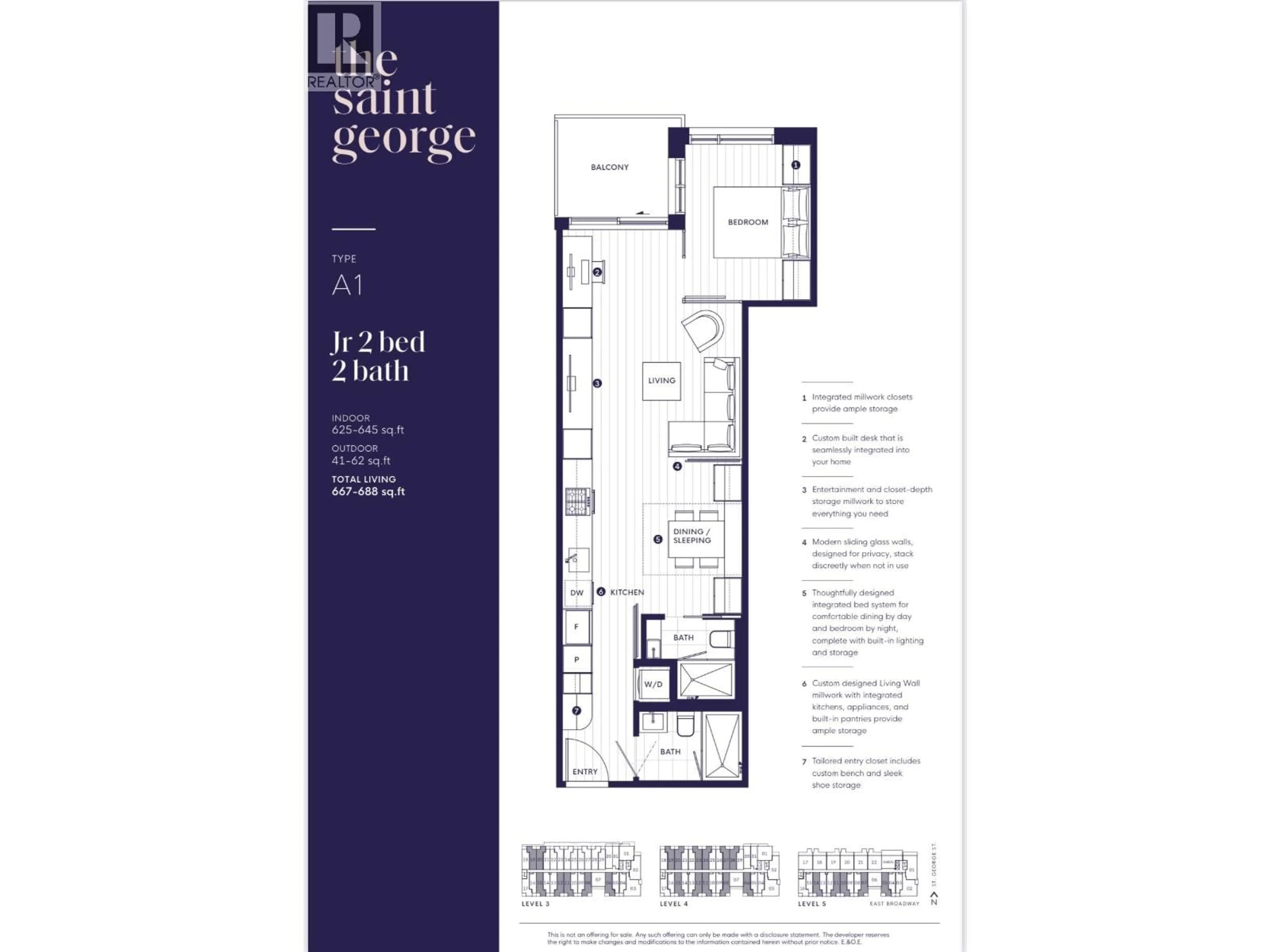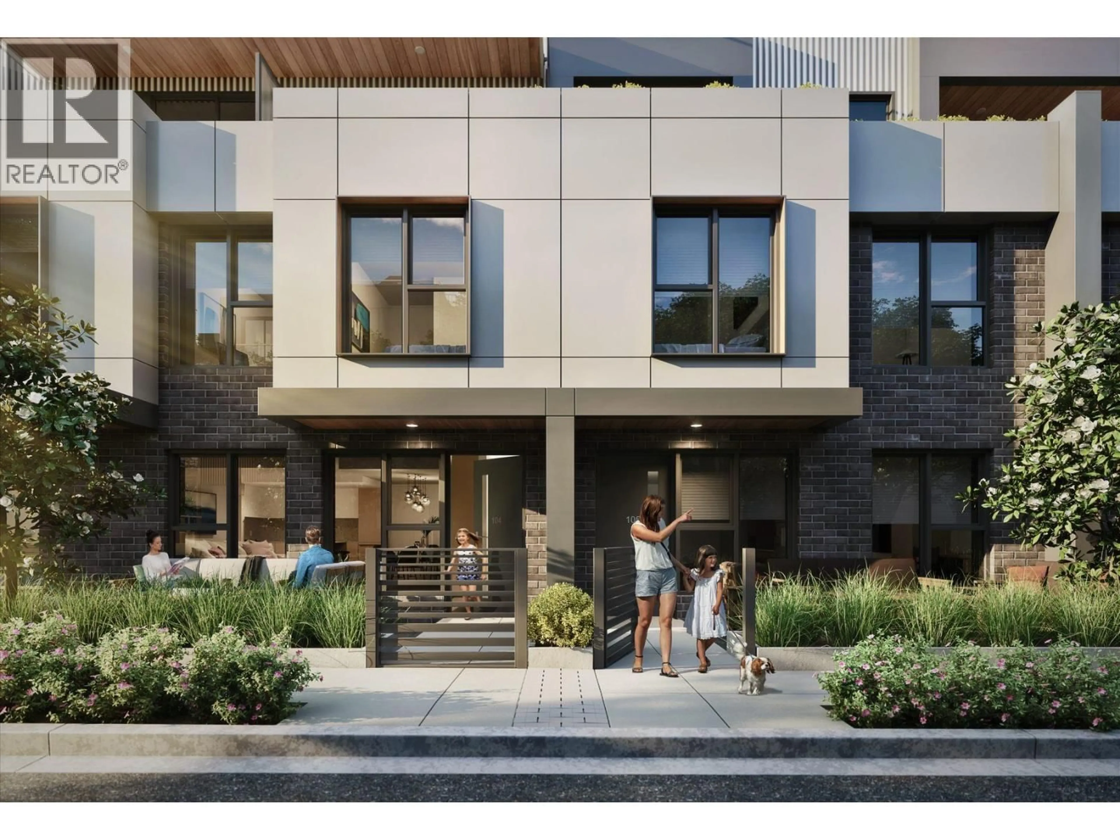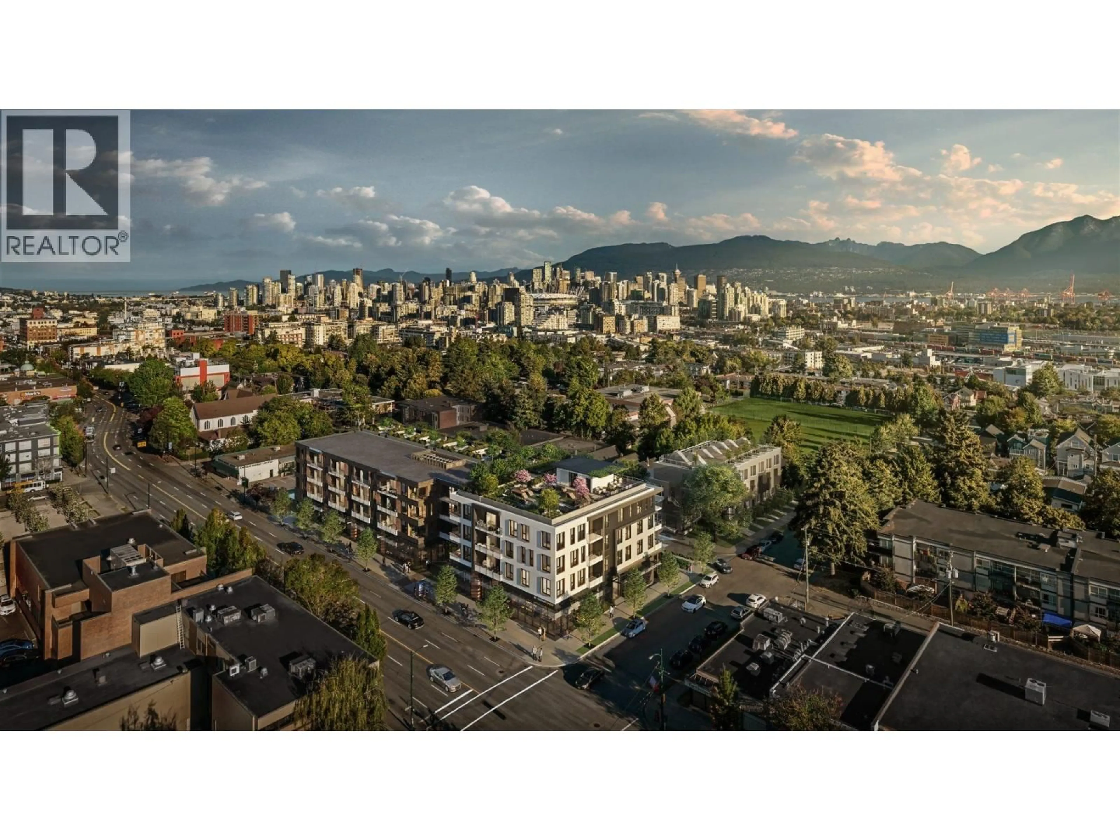511 - 471 BROADWAY, Vancouver, British Columbia V5T1W9
Contact us about this property
Highlights
Estimated valueThis is the price Wahi expects this property to sell for.
The calculation is powered by our Instant Home Value Estimate, which uses current market and property price trends to estimate your home’s value with a 90% accuracy rate.Not available
Price/Sqft$1,066/sqft
Monthly cost
Open Calculator
Description
Assignment opportunity in vibrant Mount Pleasant! The Saint George. This top-floor, south-facing Jr. 2 Bed + 2 Bath home offers a smart, functional layout with built-in desk, integrated bed, and sliding glass wall. Approx. 688 square ft total with locker included. Boutique low-rise building completing summer 2025. Perfect for professionals or investors looking for a modern home in a walkable, transit-friendly neighbourhood. Steps to shops, cafes, breweries, and future Broadway SkyTrain. Priced at $688,000-below market value. 1 Storage Locker included. Assignment of contract. Contact listing agent for details. Parking is available for purchase upon request. (id:39198)
Property Details
Interior
Features
Condo Details
Amenities
Laundry - In Suite
Inclusions
Property History
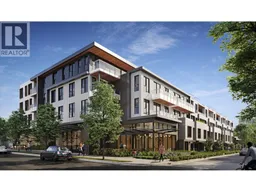 12
12
