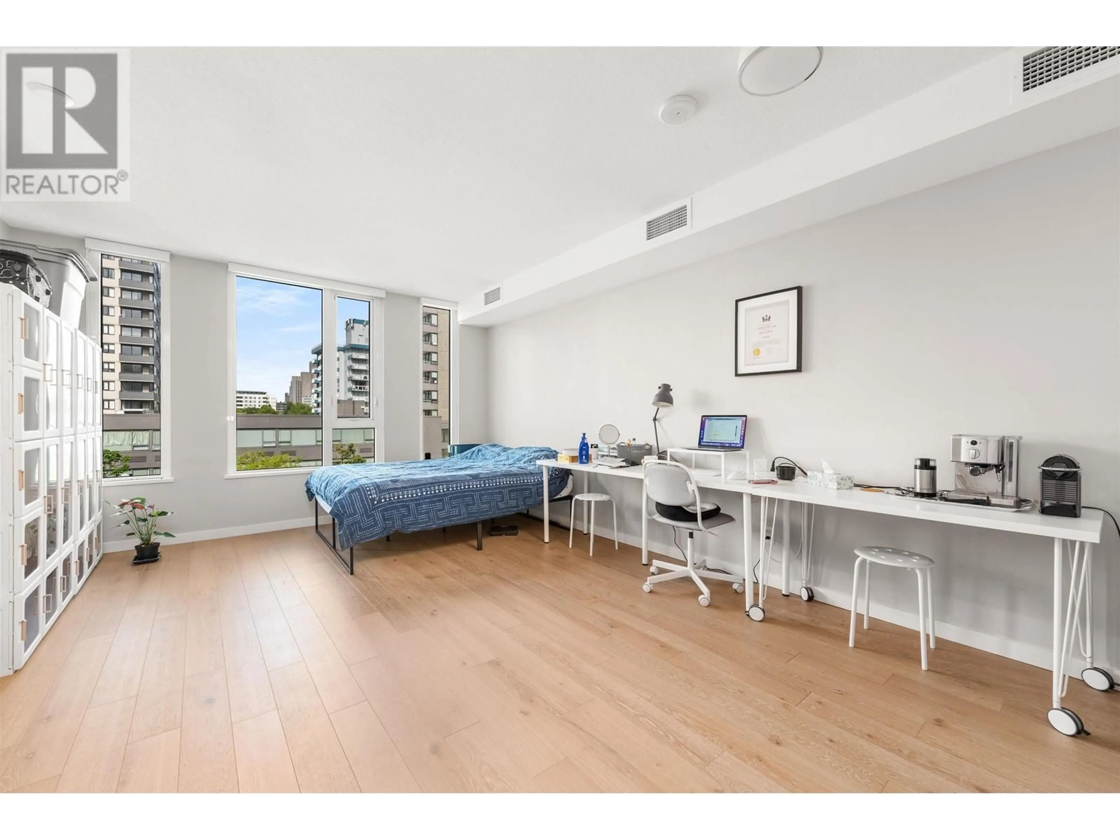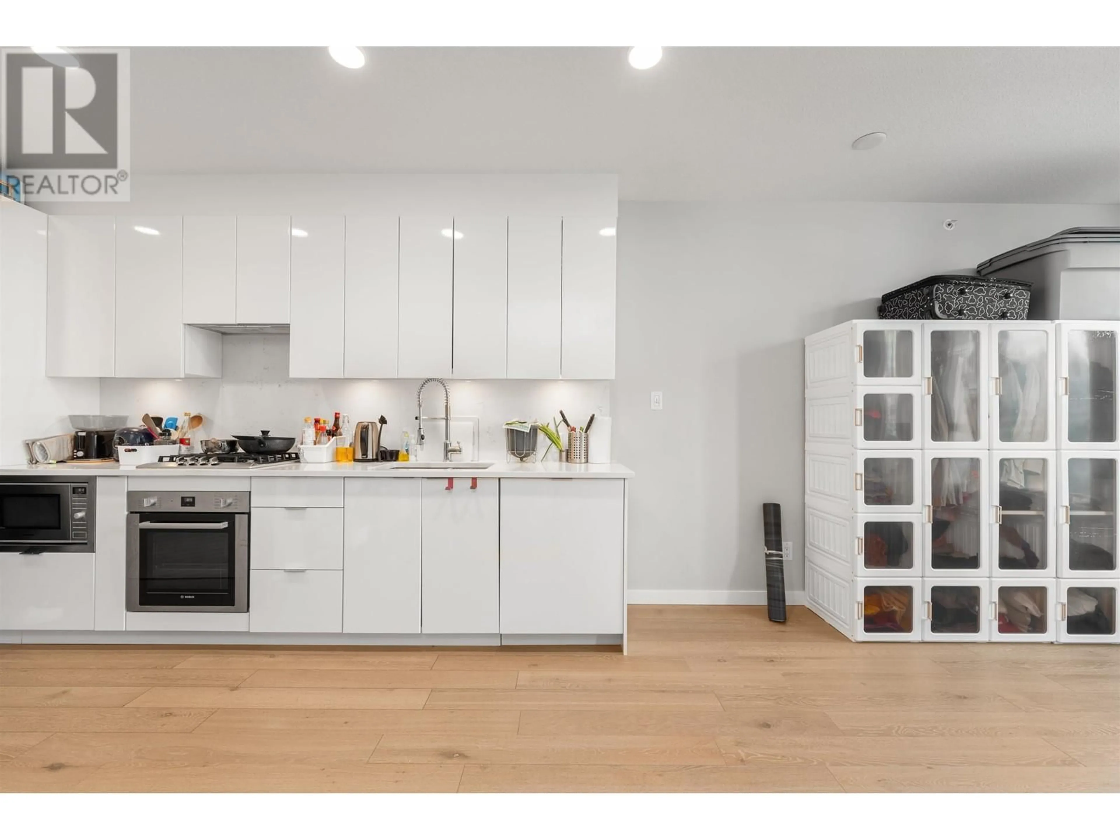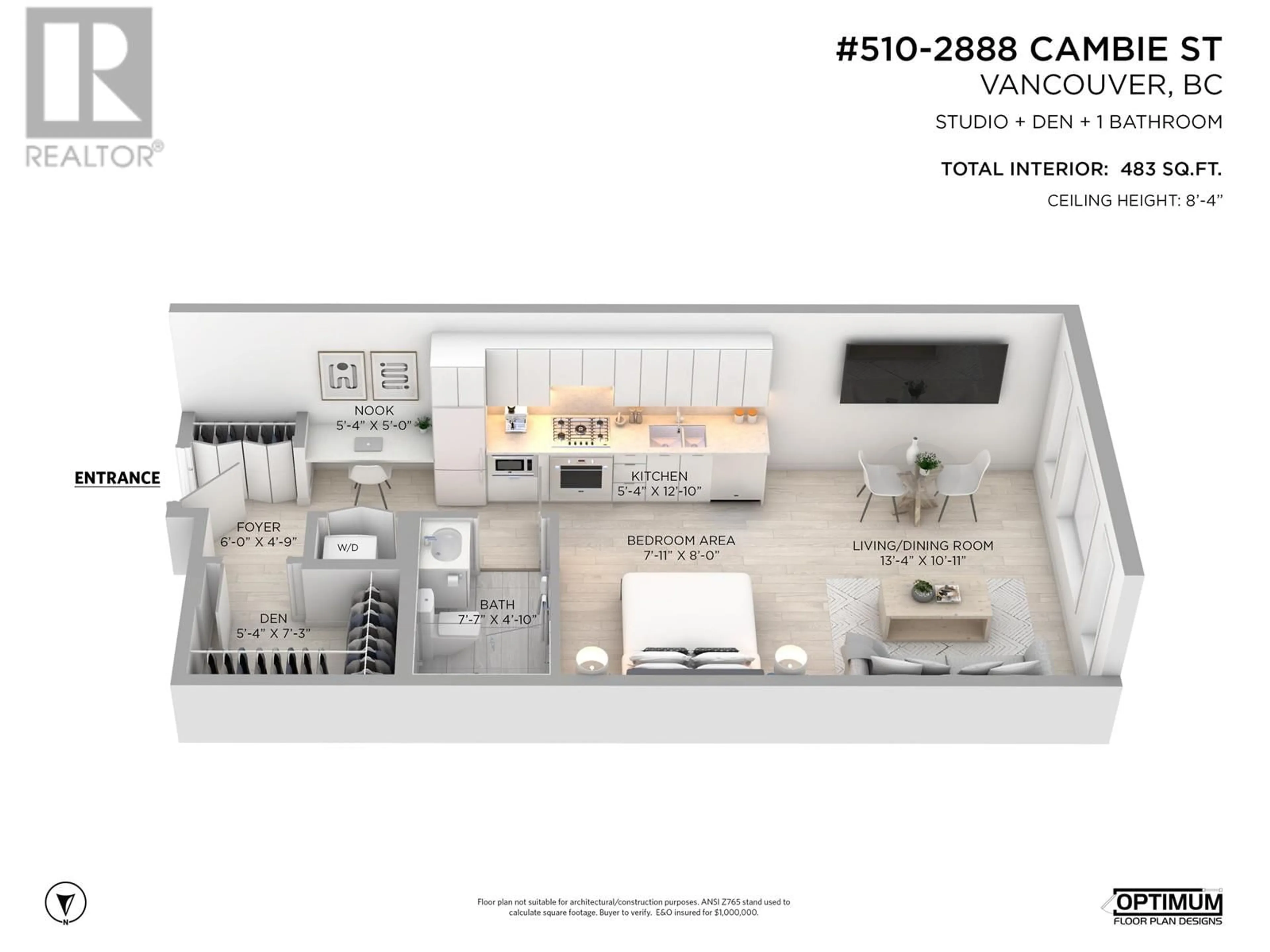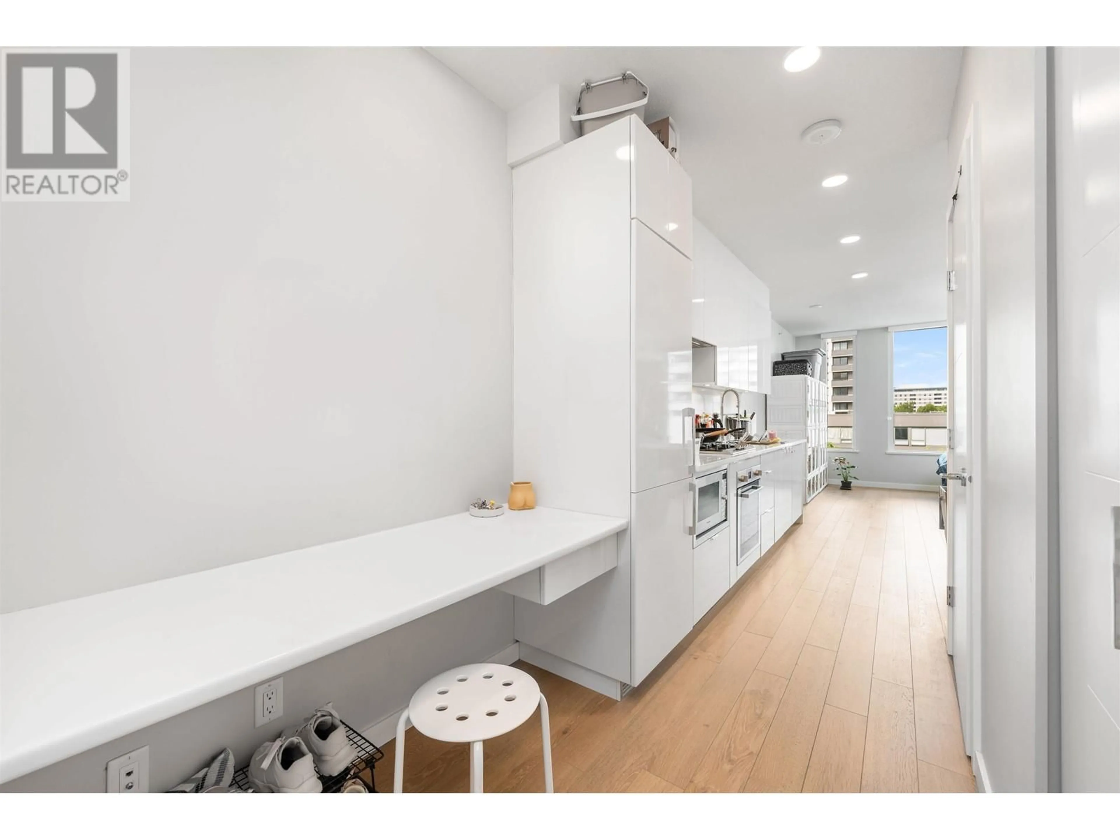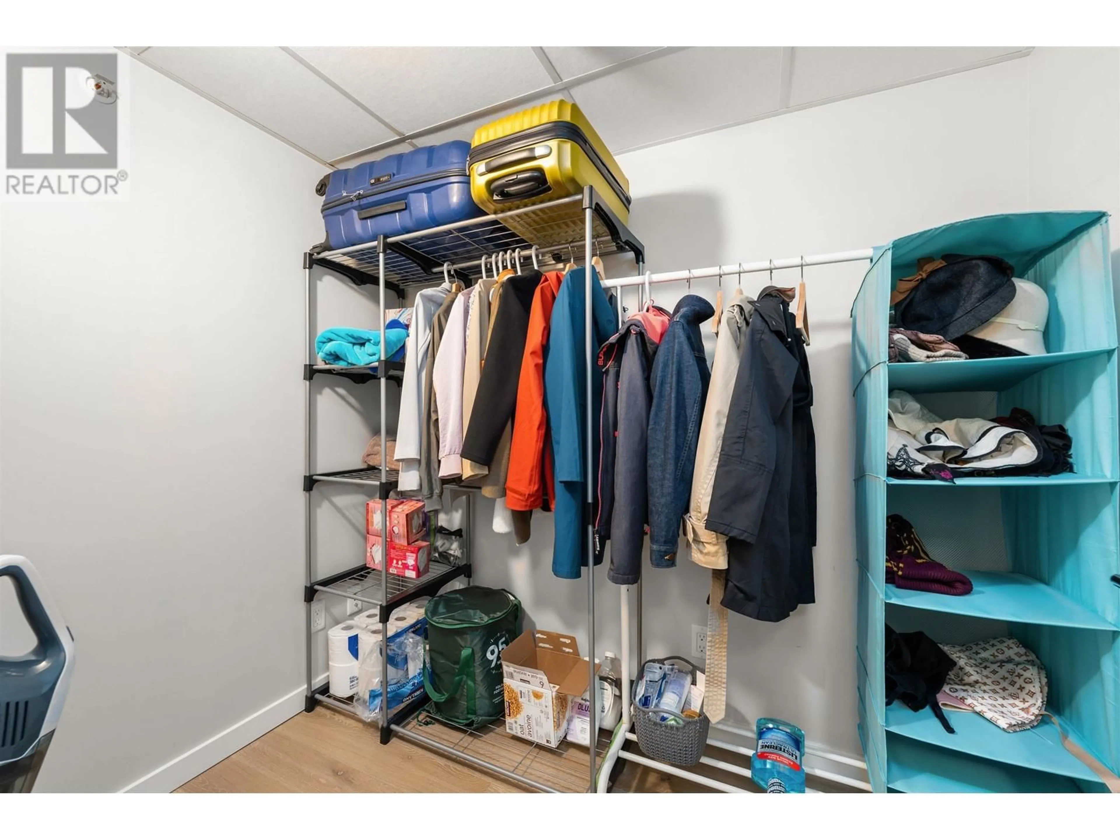510 - 2888 CAMBIE STREET, Vancouver, British Columbia V5Z0H3
Contact us about this property
Highlights
Estimated valueThis is the price Wahi expects this property to sell for.
The calculation is powered by our Instant Home Value Estimate, which uses current market and property price trends to estimate your home’s value with a 90% accuracy rate.Not available
Price/Sqft$1,178/sqft
Monthly cost
Open Calculator
Description
Welcome to The Spot on Cambie! This Studio + Den apartment is the perfect starter condo or investment property. Featuring modern interiors with beachy engineered hardwood floors, integrated kitchen with Bosch appliances, built-in work station, AC, spacious den/storage room, and 8´4 ceilings throughout. A meticulously maintained concrete building with a concierge, fitness centre, and an incredible 10,000 SQFT common rooftop patio with a BBQ, lounge seating, gardens, play area, fire pit, and panoramic views of Downtown Vancouver and the mountains. The most perfectly central location, just steps to the Canada Line & Broadway corridor, shopping, restaurants, cafes, and more! BONUS - unlike most studios in the building, this unit comes with a secure underground parking stall! Don´t miss out! (id:39198)
Property Details
Interior
Features
Exterior
Parking
Garage spaces -
Garage type -
Total parking spaces 1
Condo Details
Amenities
Exercise Centre, Laundry - In Suite
Inclusions
Property History
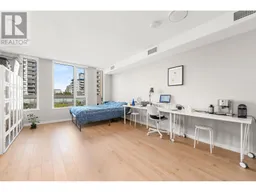 16
16
