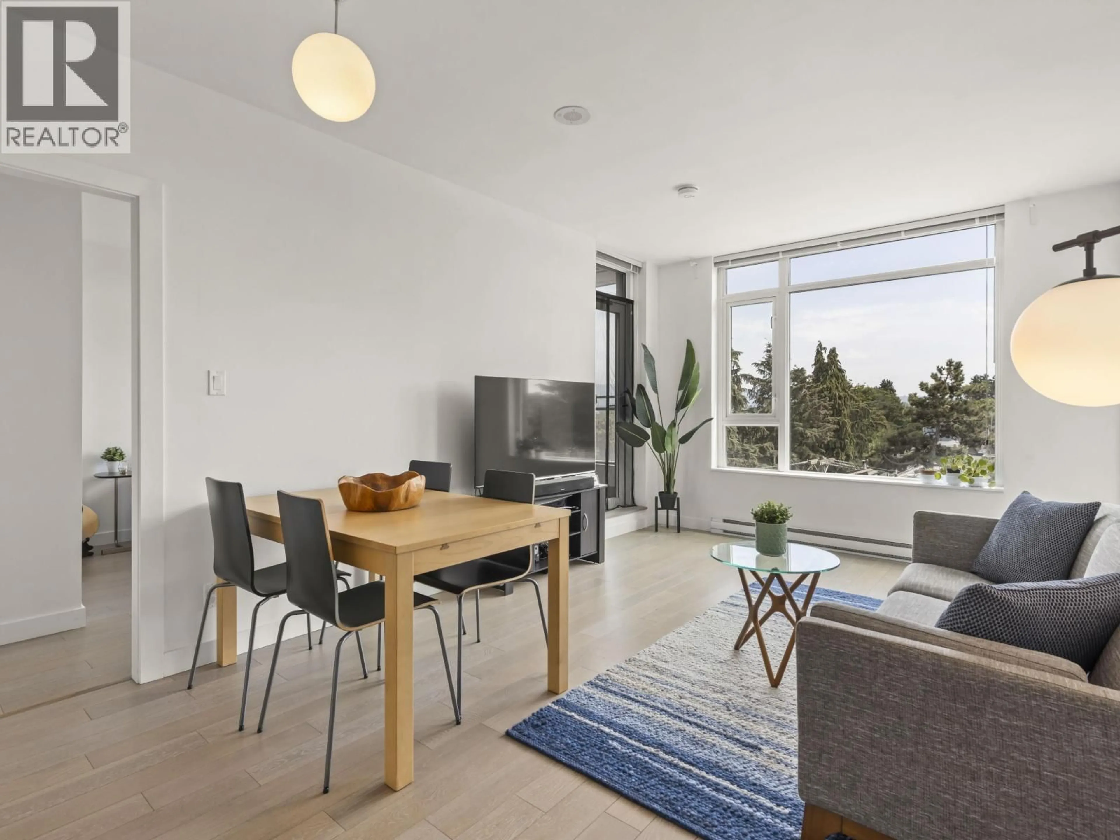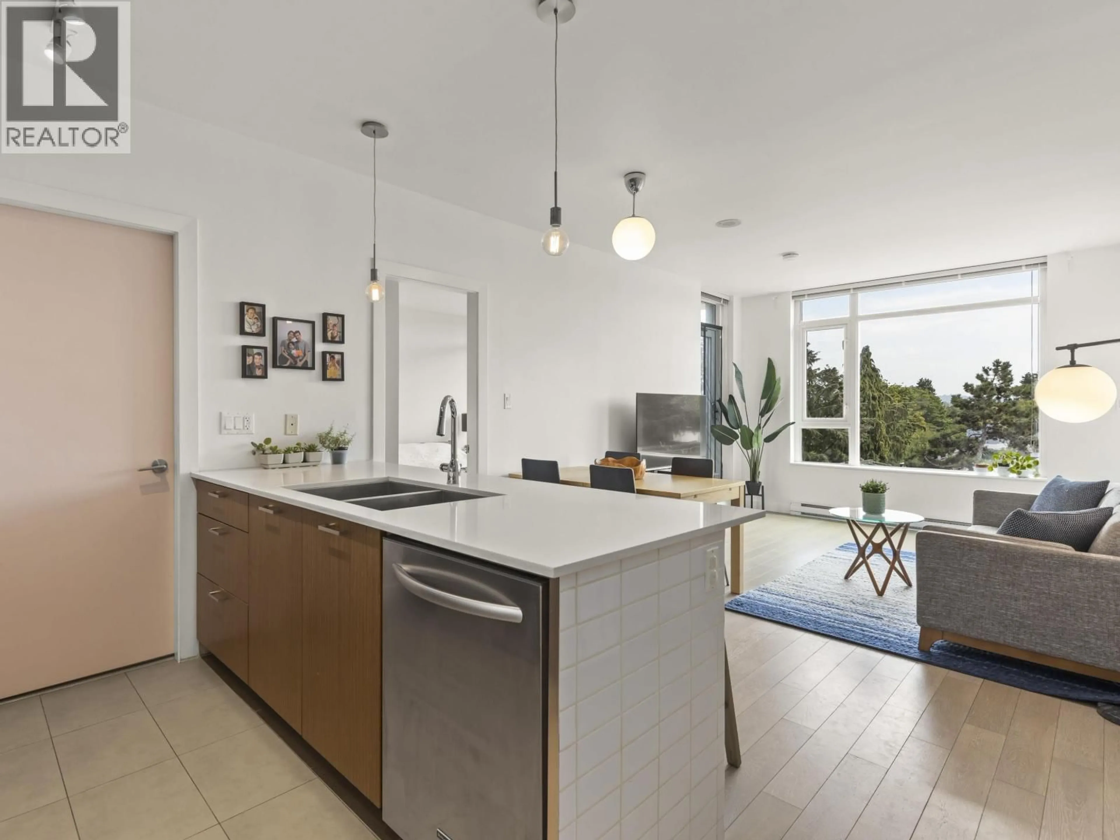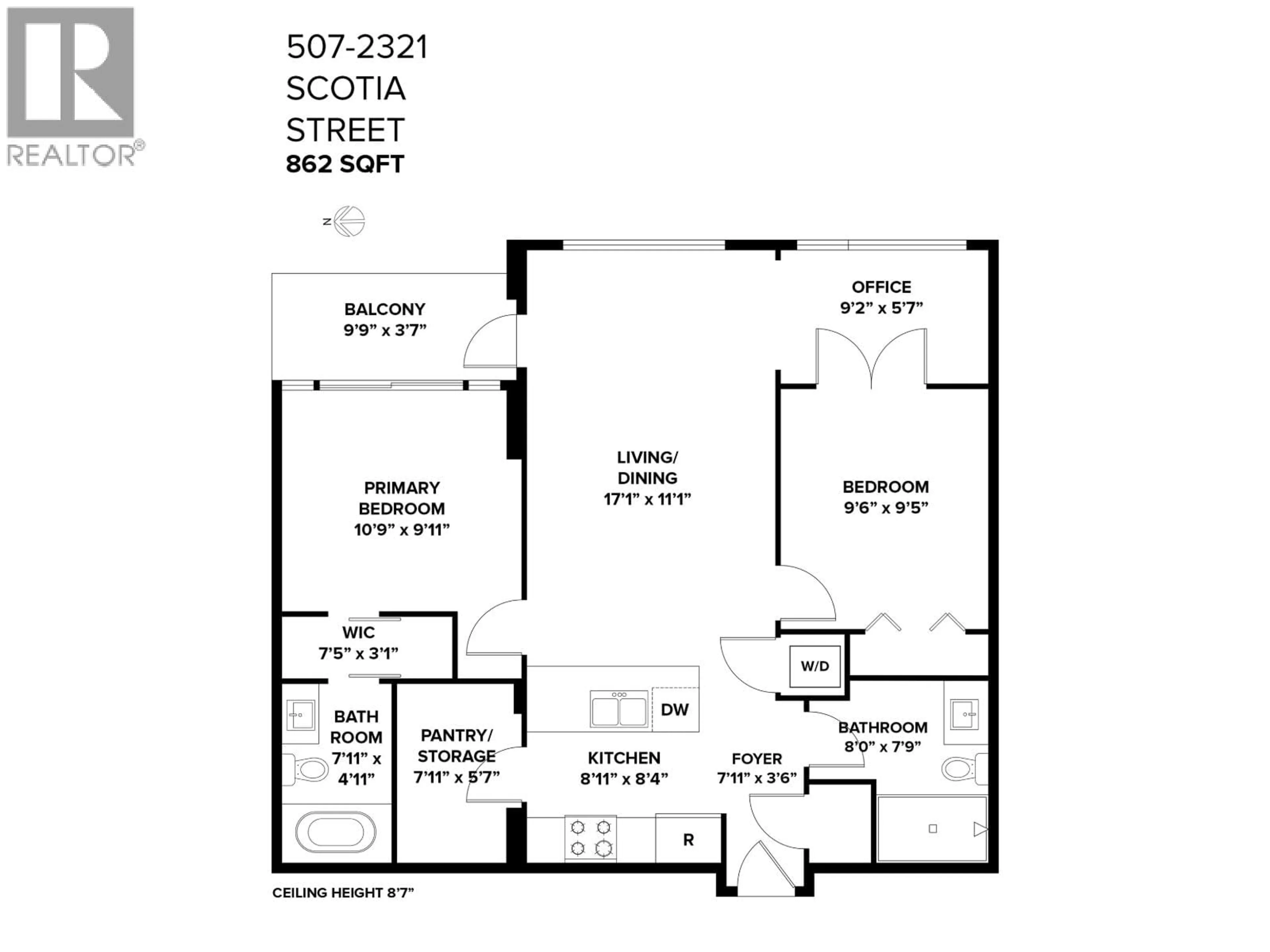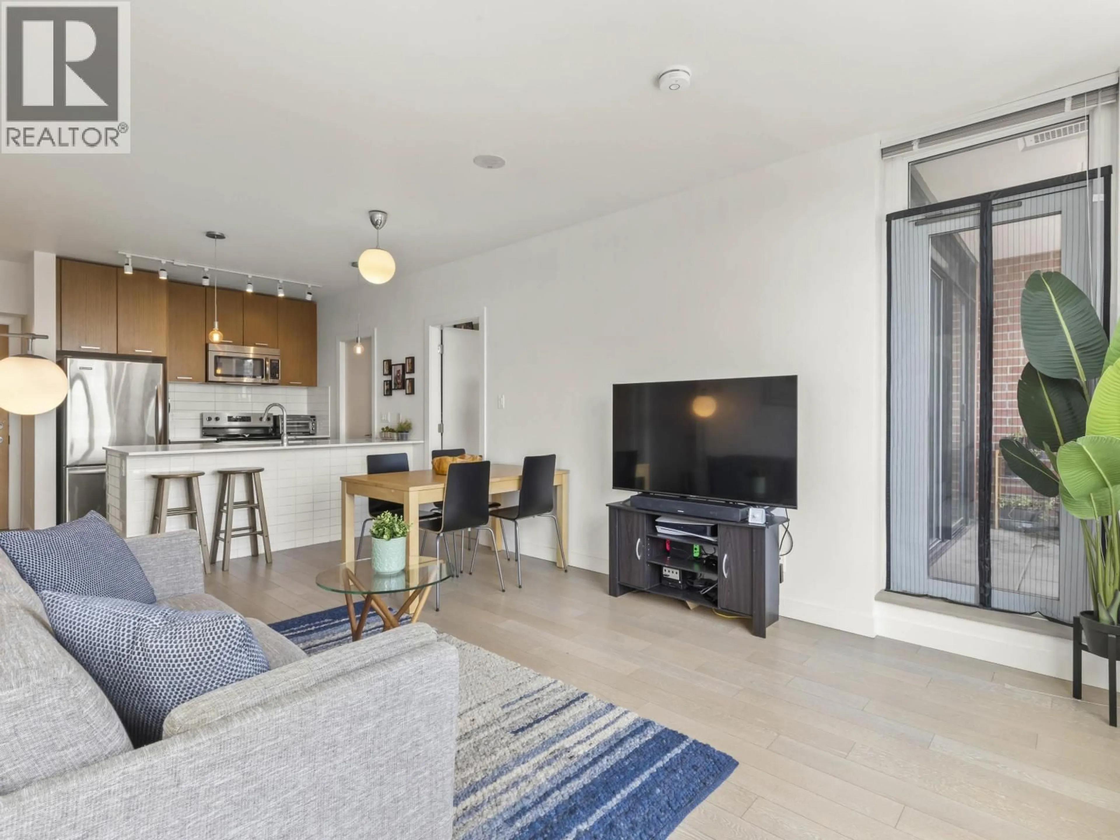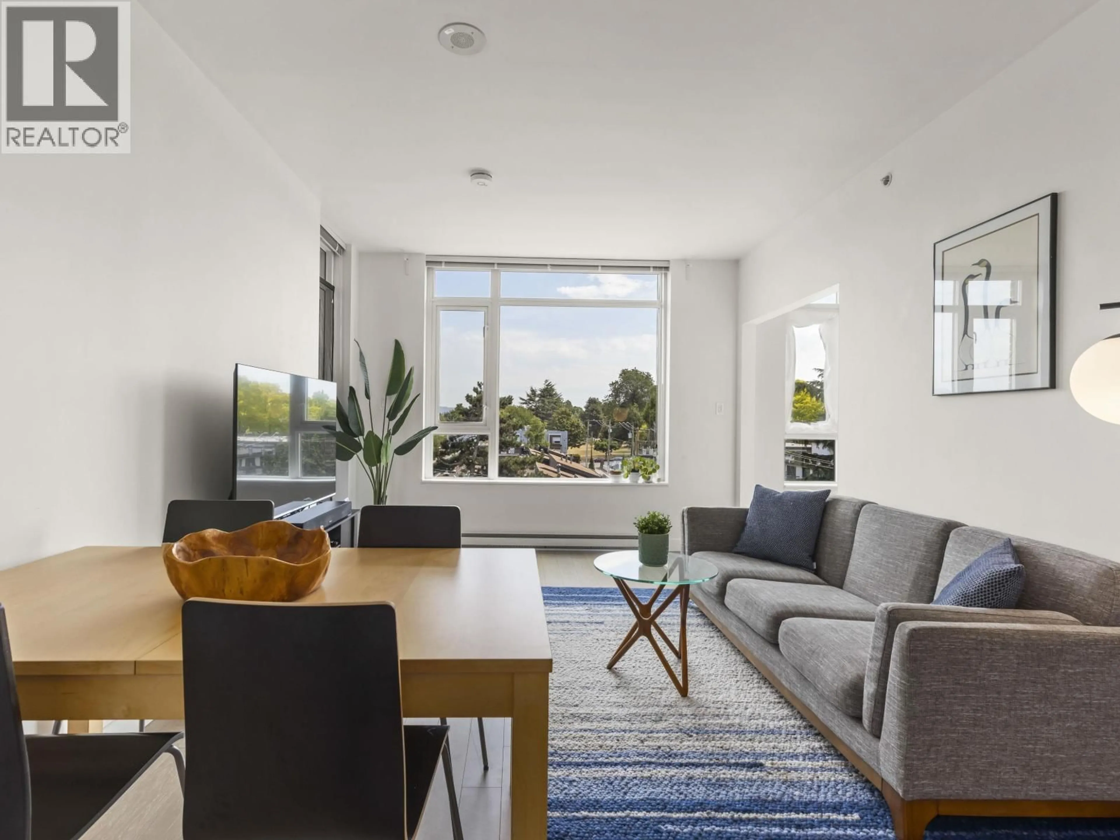507 - 2321 SCOTIA STREET, Vancouver, British Columbia V5T0A8
Contact us about this property
Highlights
Estimated valueThis is the price Wahi expects this property to sell for.
The calculation is powered by our Instant Home Value Estimate, which uses current market and property price trends to estimate your home’s value with a 90% accuracy rate.Not available
Price/Sqft$1,146/sqft
Monthly cost
Open Calculator
Description
Welcome to The Social-an exceptionally run and friendly concrete building in the heart of Mount Pleasant! You´ll immediately feel at home greeted by treed views through big windows on the quiet side of the building. An efficient 2 bed + 2 bath layout with a massive pantry, generous counter space, + new stove. Plus the office/den offers options to fit your lifestyle. Literally walk down the hall & enjoy the rooftop deck, BBQ, gardens, and kids´ play area like an extension of your home. 2 guest suites, upgraded gym, + amenity room. Enjoy cool Main S shops, eateries + community centre, daycares + parks. Car-free living is real with a 100 walk, 81 transit, and 91 bike scores! Insuite laundry, 1 pkg (EV ready), storage + pet-friendly. Open house Thur 6-7pm, Sat 2-4pm. (id:39198)
Property Details
Interior
Features
Exterior
Parking
Garage spaces -
Garage type -
Total parking spaces 1
Condo Details
Amenities
Exercise Centre, Guest Suite
Inclusions
Property History
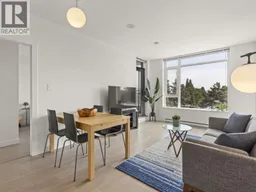 30
30
