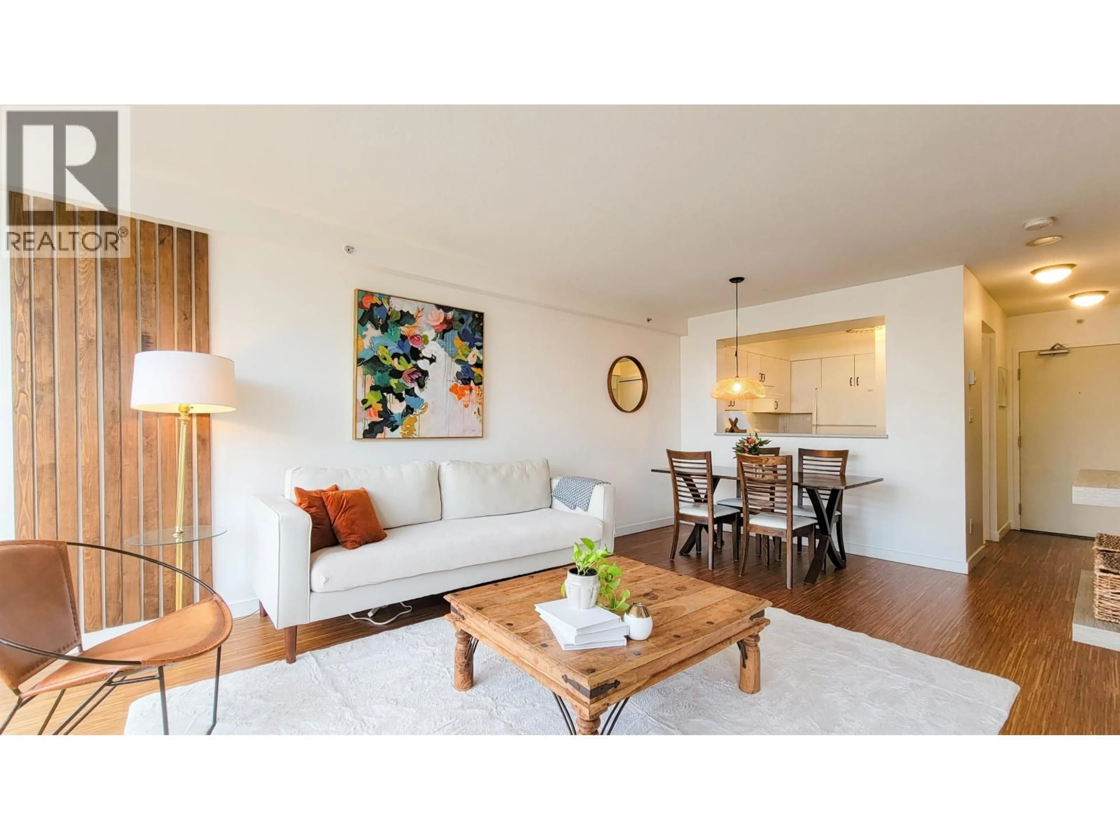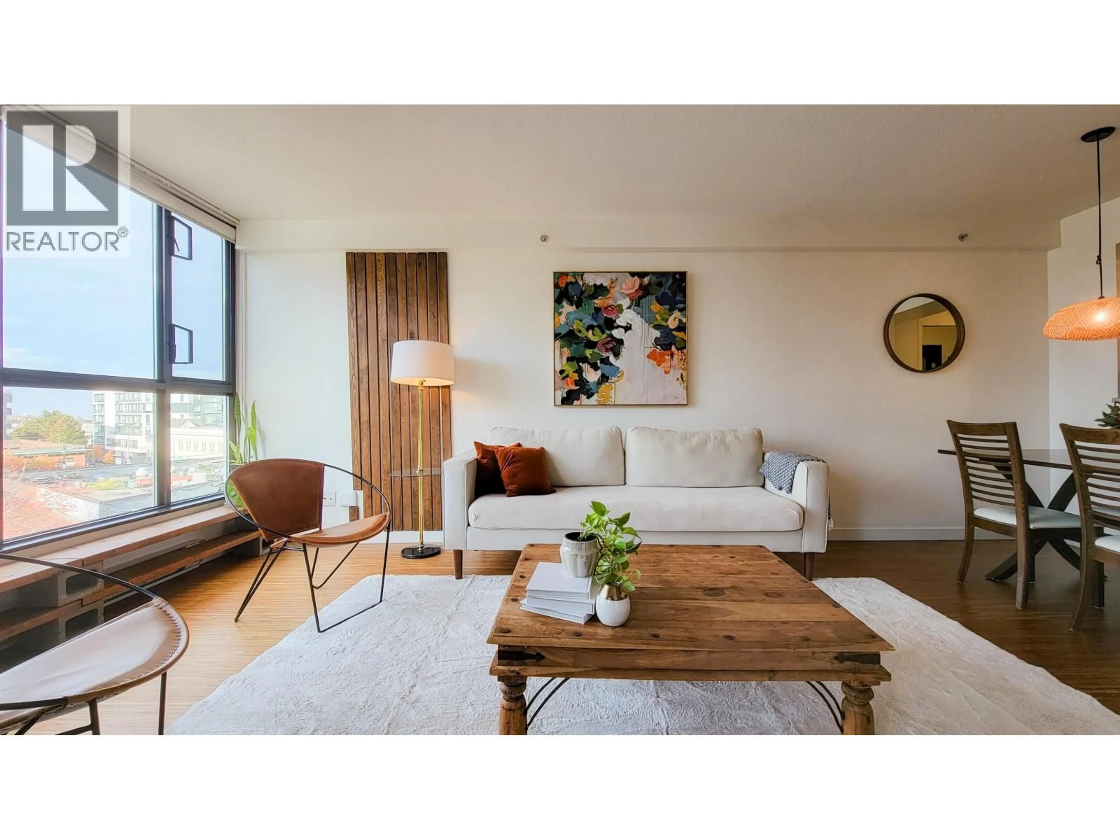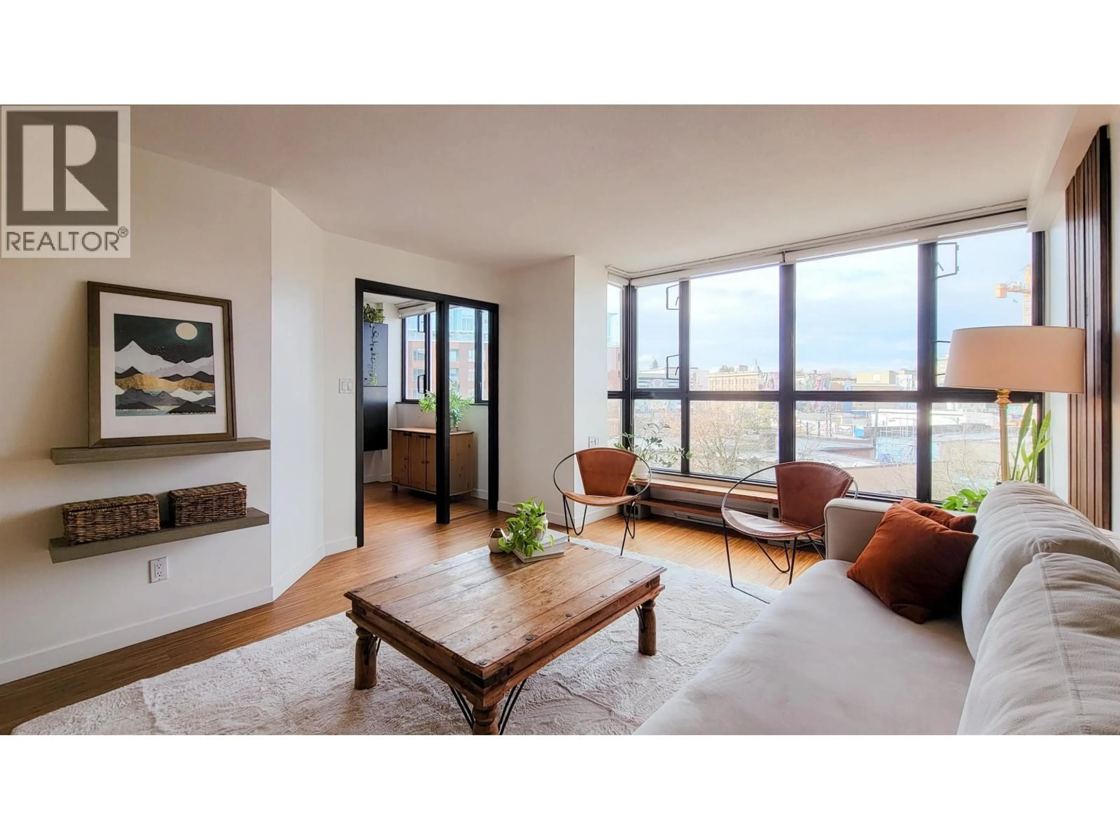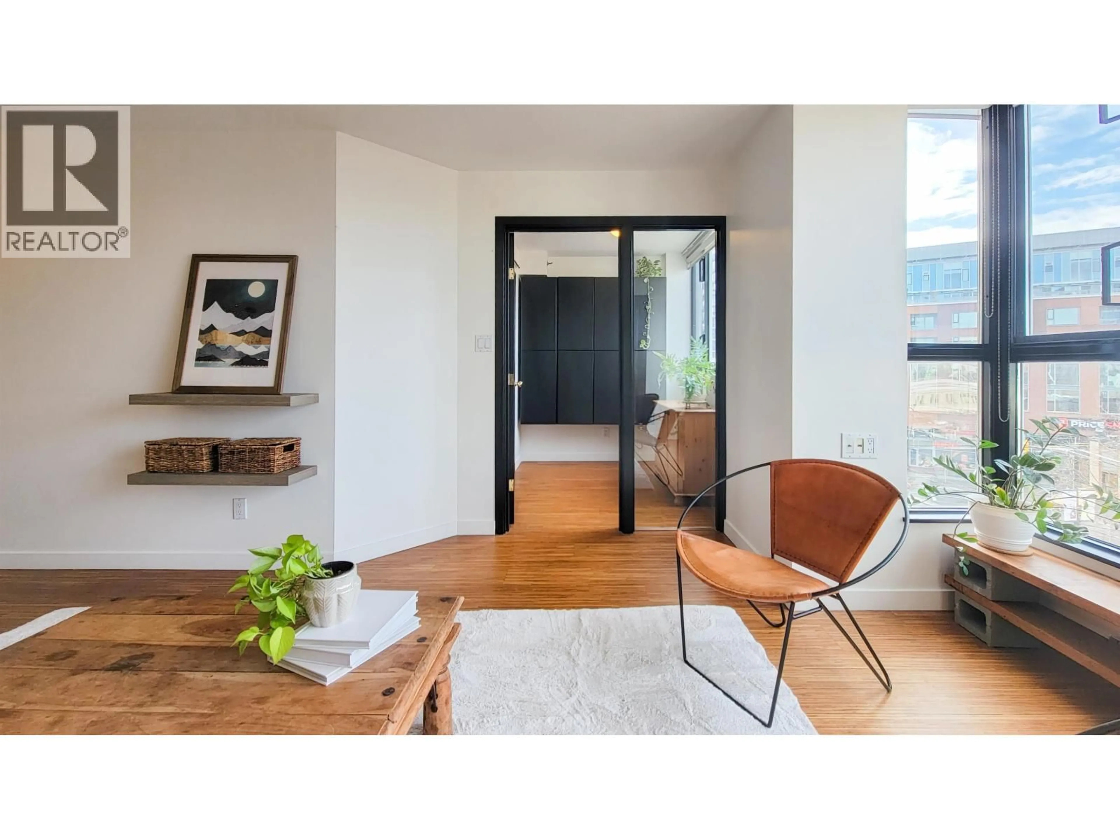503 - 288 8TH AVENUE, Vancouver, British Columbia V5T4S8
Contact us about this property
Highlights
Estimated valueThis is the price Wahi expects this property to sell for.
The calculation is powered by our Instant Home Value Estimate, which uses current market and property price trends to estimate your home’s value with a 90% accuracy rate.Not available
Price/Sqft$867/sqft
Monthly cost
Open Calculator
Description
Unbeatable lifestyle in the heart of Mount Pleasant. Located steps to shopping, Mt. Pleasant community center, library, parks, shopping, and future sky train station. Enjoy the pristine views of mountains and city through floor to ceiling windows along the southwest aspect of the apartment. Large bedroom and bonus den that can be used as an office or nursery. Open concept living with an abundance of natural light. New washer and dryer purchased in 2025. Invest in a concrete building in a location that is second to none. Rentals and pets are allowed. Open house Saturday Nov 8 from 2-4 pm and Sunday Nov 9 from 2-4 pm. (id:39198)
Property Details
Interior
Features
Exterior
Parking
Garage spaces -
Garage type -
Total parking spaces 1
Condo Details
Amenities
Exercise Centre, Laundry - In Suite
Inclusions
Property History
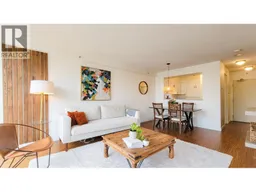 20
20
