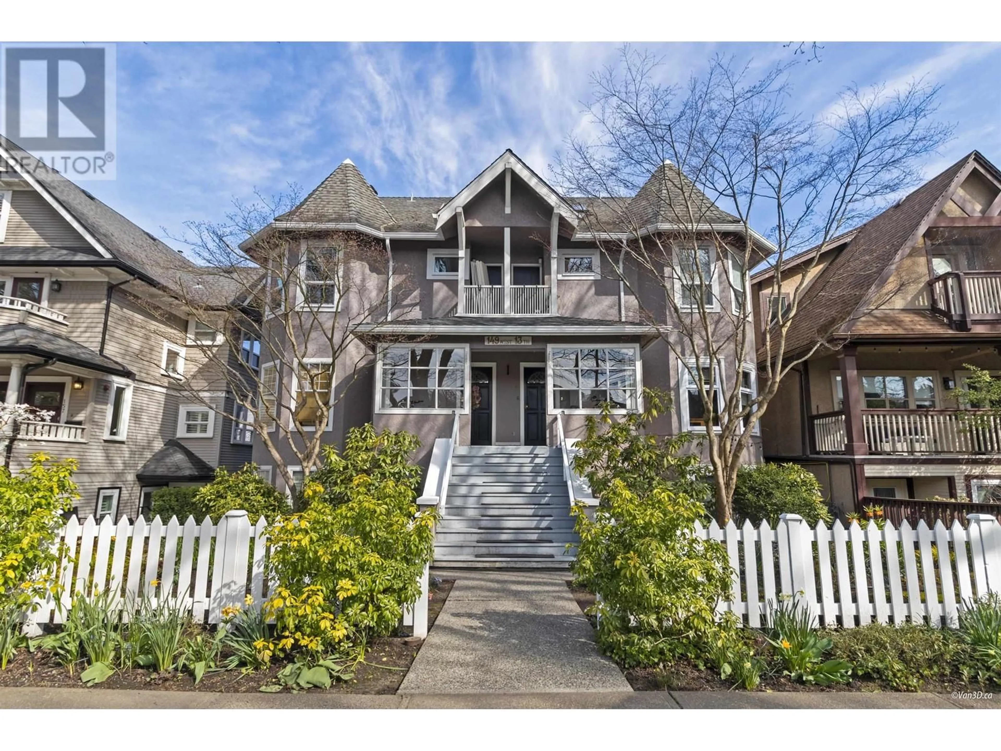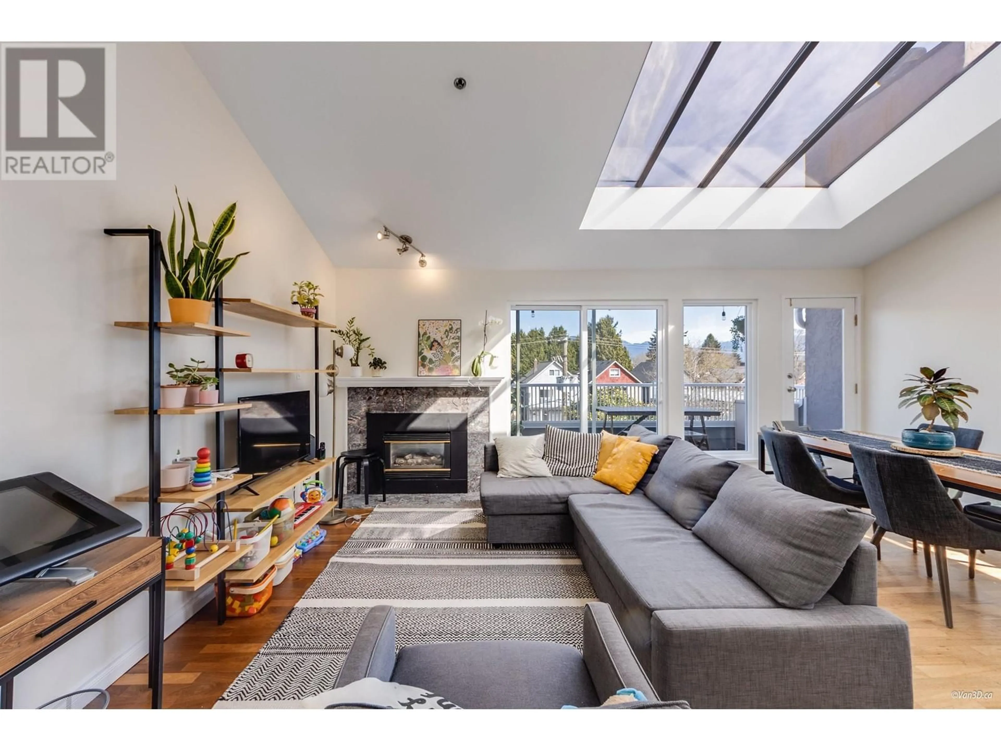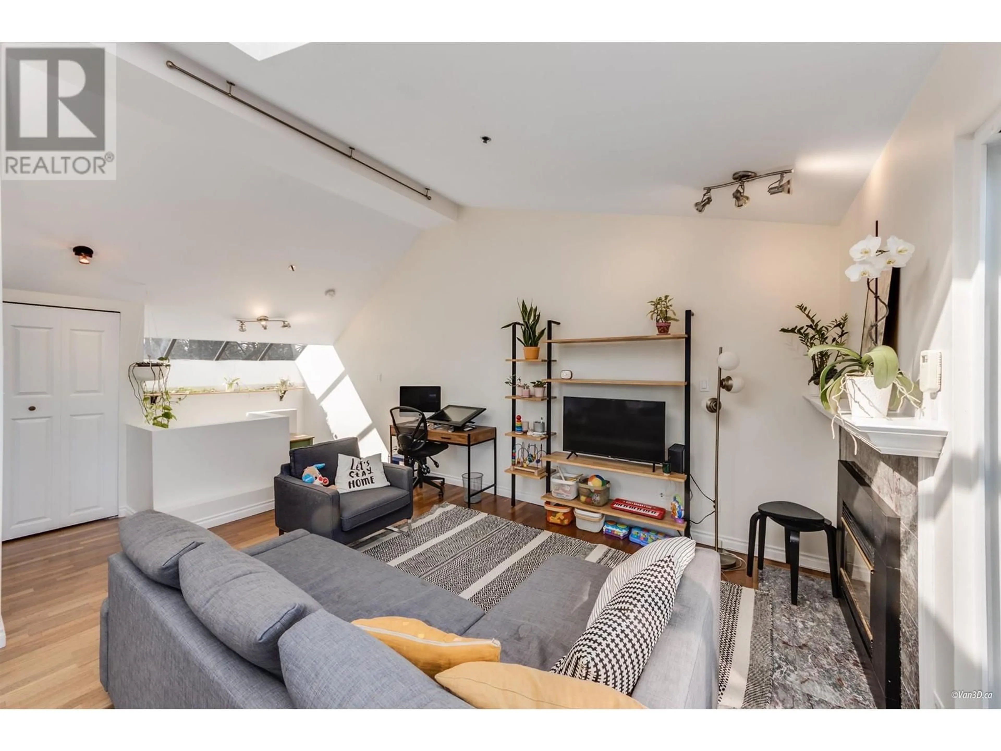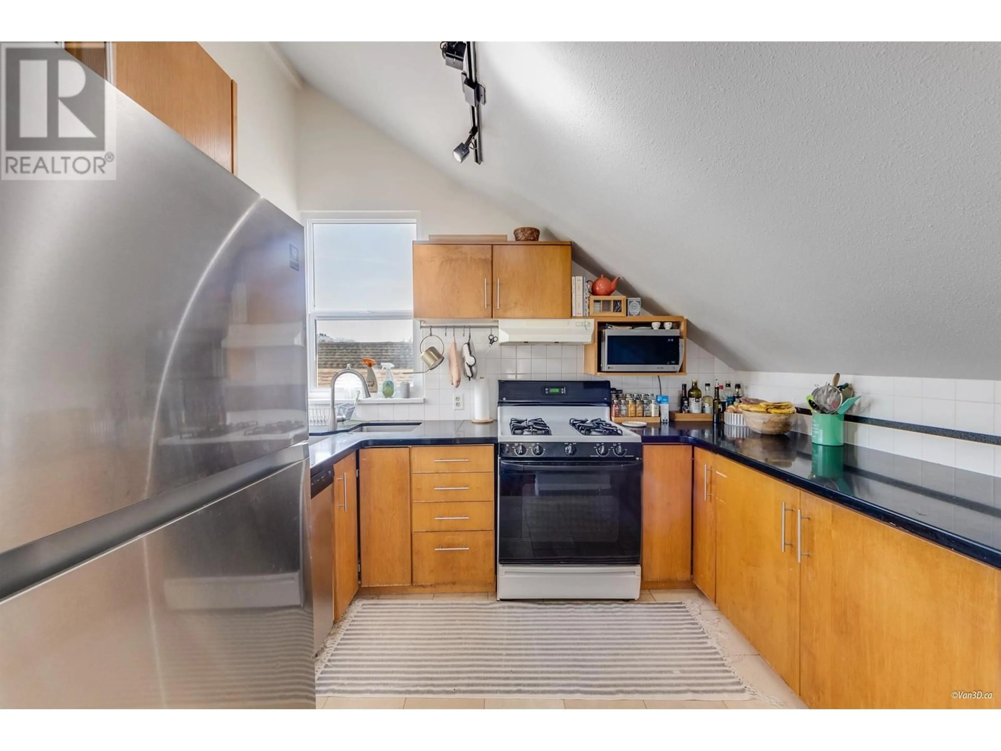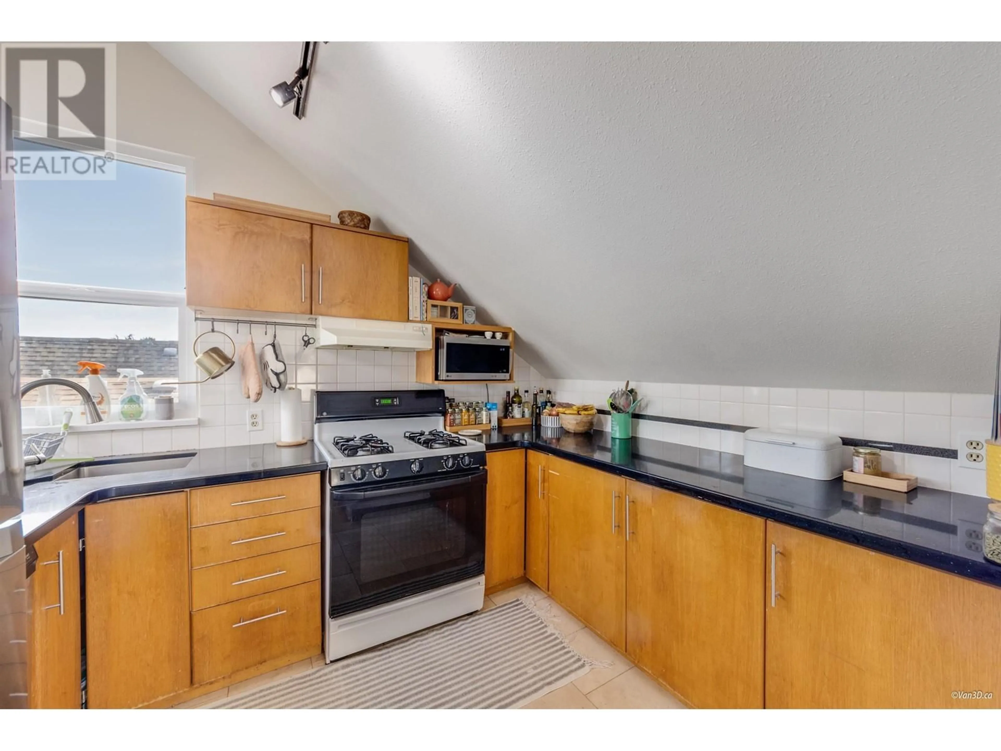5 - 149 13TH AVENUE, Vancouver, British Columbia V5Y1V8
Contact us about this property
Highlights
Estimated ValueThis is the price Wahi expects this property to sell for.
The calculation is powered by our Instant Home Value Estimate, which uses current market and property price trends to estimate your home’s value with a 90% accuracy rate.Not available
Price/Sqft$995/sqft
Est. Mortgage$5,063/mo
Maintenance fees$359/mo
Tax Amount (2025)$3,247/yr
Days On Market9 days
Description
WOW, Rarely available boutique townhouse in a 5-unit complex. Enter the main level with two spacious bedrooms and large foyer for your convenience. The primary bedroom has it's own balcony and a walk-in-closet. The bright upper level opens up the dining room into the living room and onto the patio. The kitchen is a gas cooktop for the chef who loves to entertain friends and family. Perfectly set on a tree-lined street in the heart of Mount Pleasant ~ a bustling, bike-friendly community just blocks from rapid transit PLUS the abundance of top-rated restaurants, shops and entertainment of Main St and Cambie! 1 parking. Welcome to the good life; welcome to your future home. (id:39198)
Property Details
Interior
Features
Exterior
Parking
Garage spaces -
Garage type -
Total parking spaces 1
Condo Details
Amenities
Laundry - In Suite
Inclusions
Property History
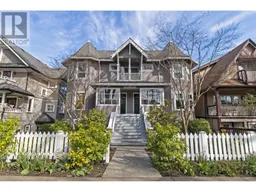 20
20
