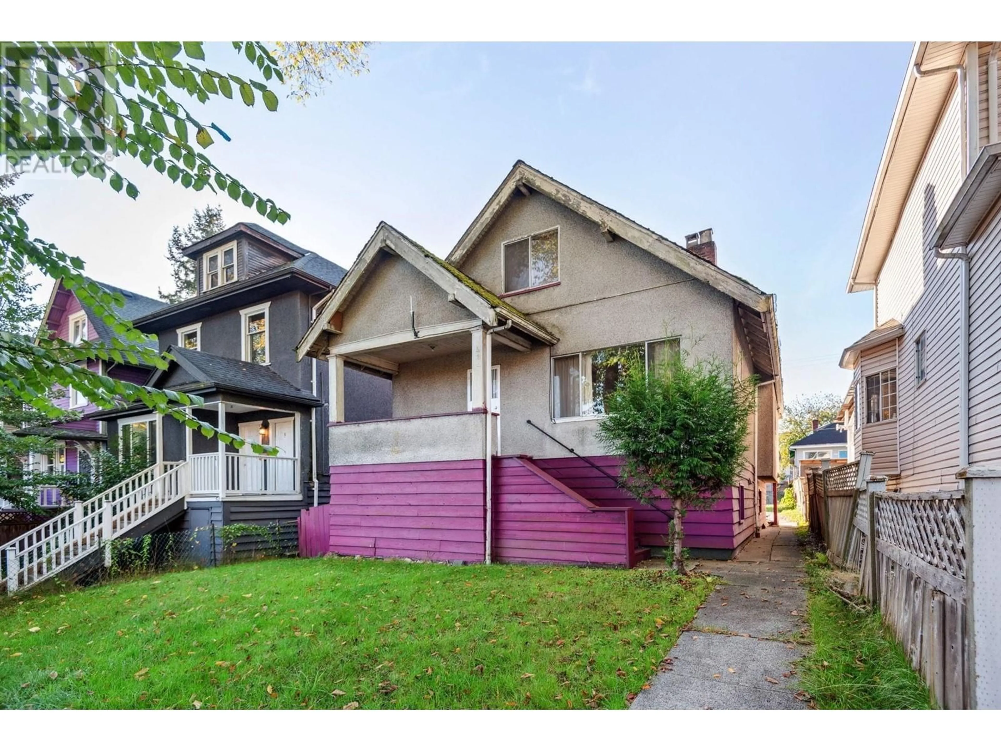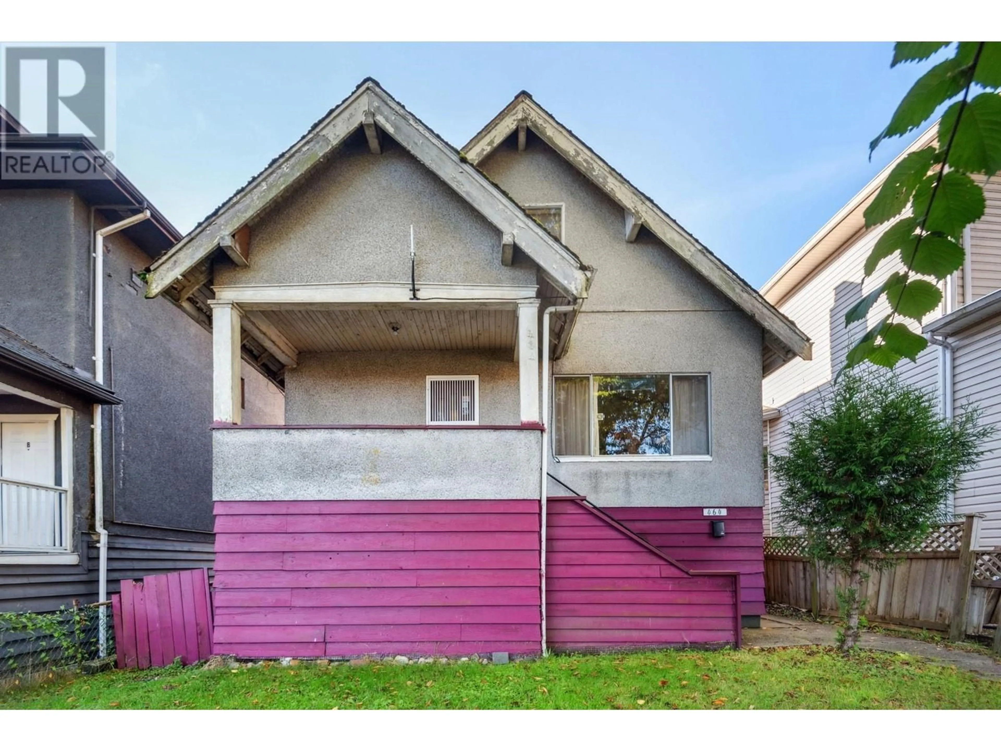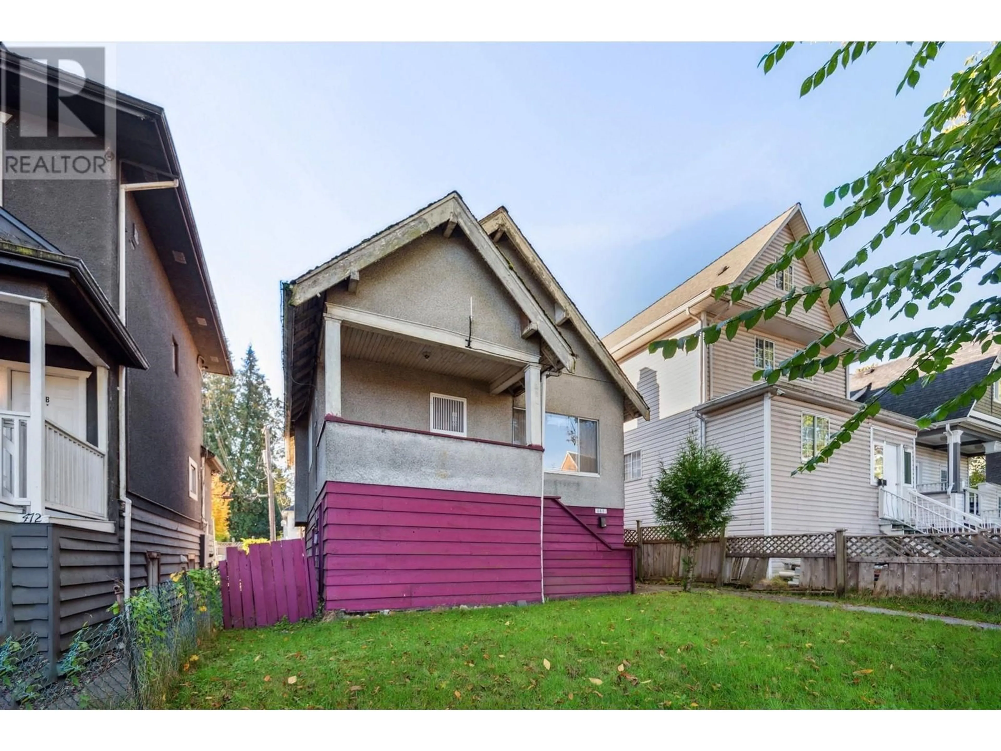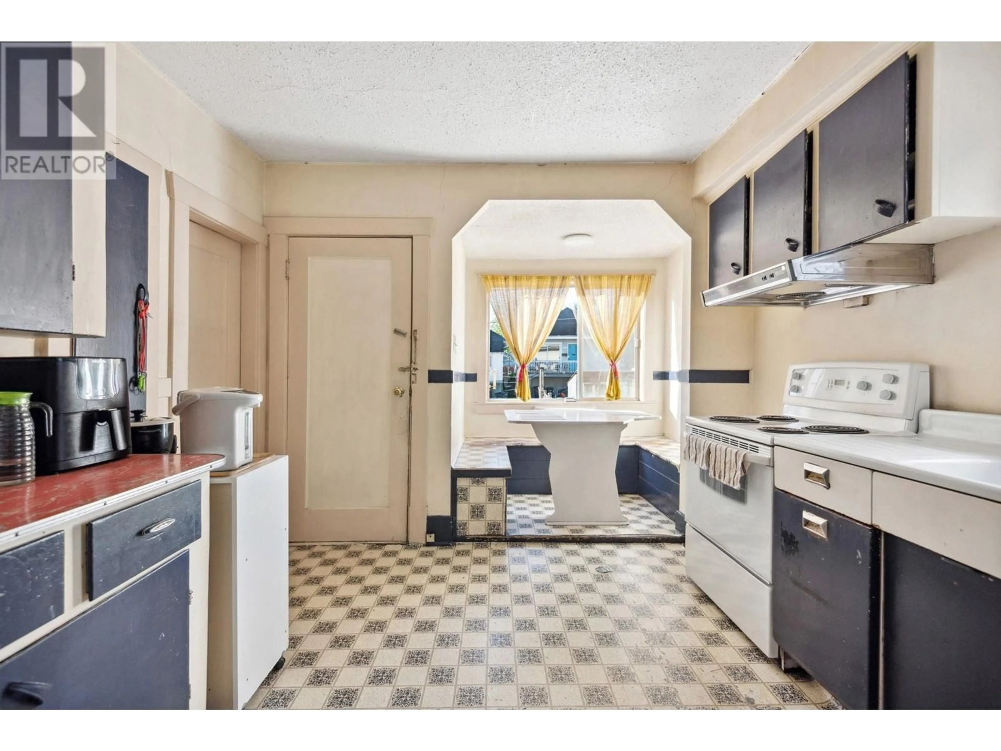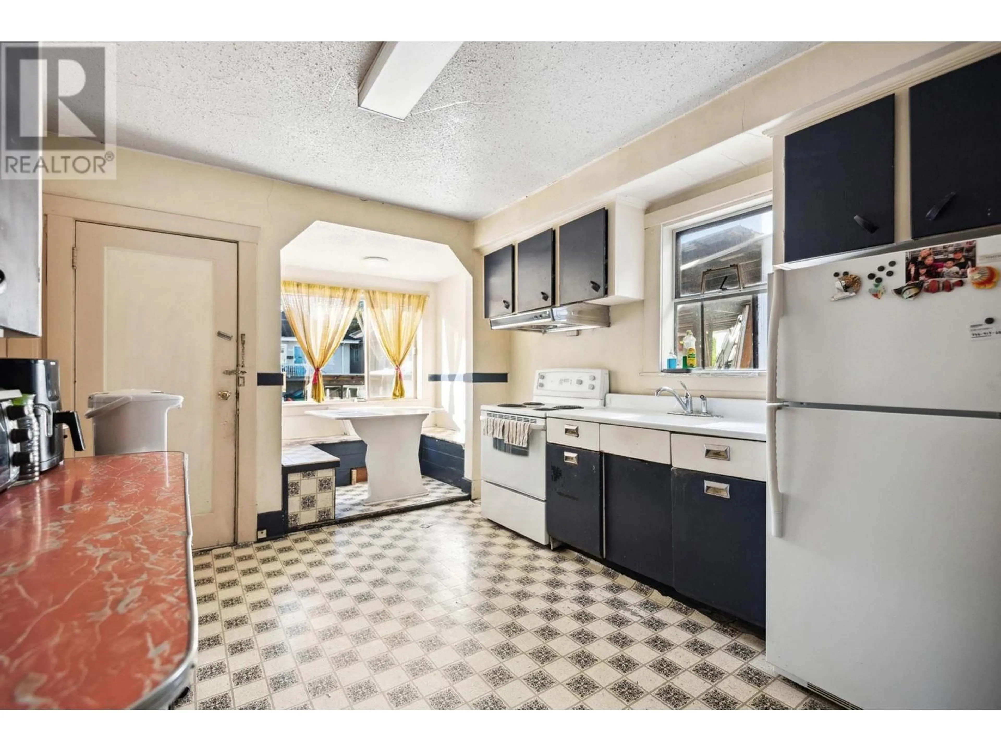464 12TH AVENUE, Vancouver, British Columbia V5T2H4
Contact us about this property
Highlights
Estimated valueThis is the price Wahi expects this property to sell for.
The calculation is powered by our Instant Home Value Estimate, which uses current market and property price trends to estimate your home’s value with a 90% accuracy rate.Not available
Price/Sqft$807/sqft
Monthly cost
Open Calculator
Description
ATTENTION Builders & Renovators. No Character Retention required on this oversized 34x122' lot. Within the TOA in Vancouver's Mount Pleasant, this 1926's home awaits your design ideas to restore its lustre or build anew. Currently a 3 bedroom main suite, with classic time period features such as the eat-in kitchen & vaulted top floor ceilings. 2 bedroom suite below with separate entrance. The City has confirmed the property qualifies as an "under-utilized lot', in which no character retention is required if tearing down to build new. Take advantage of this great location across from Florence Nightingale School, close proximity to amenities and transit. Walk Score of 971 Call your REALTOR today! (id:39198)
Property Details
Interior
Features
Exterior
Parking
Garage spaces -
Garage type -
Total parking spaces 4
Property History
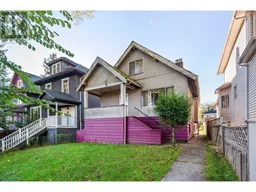 31
31