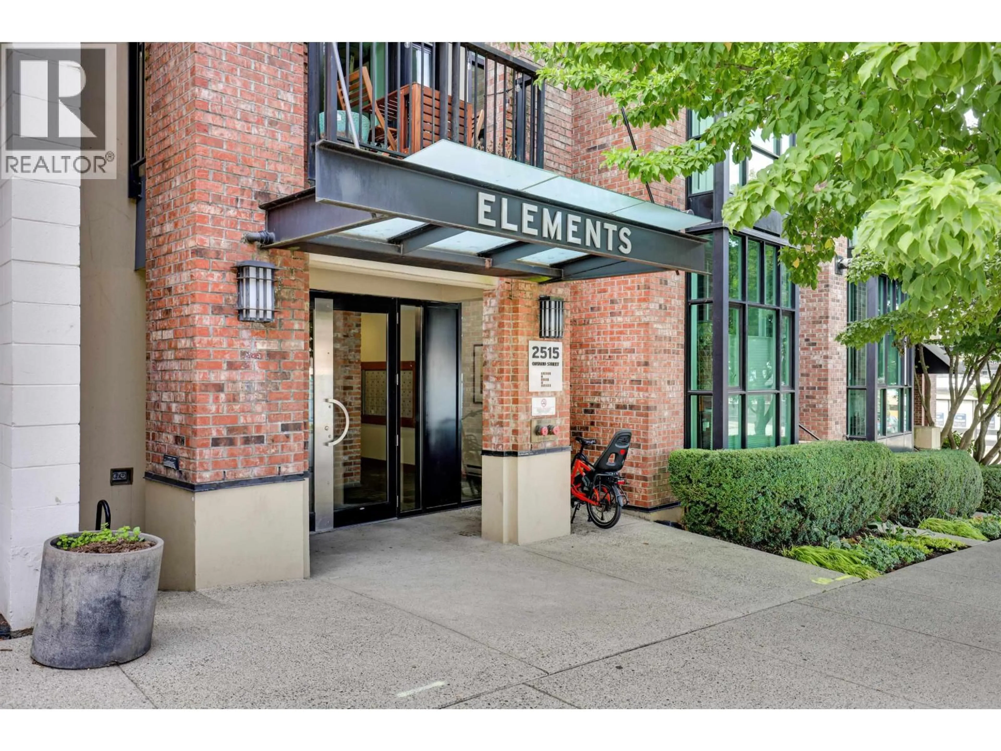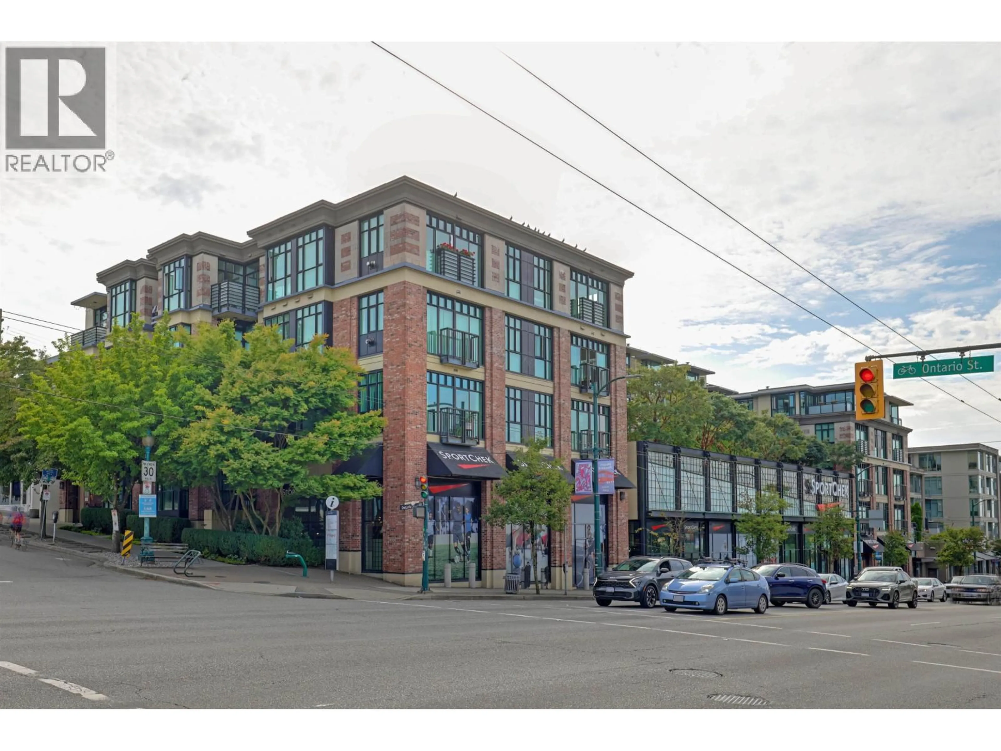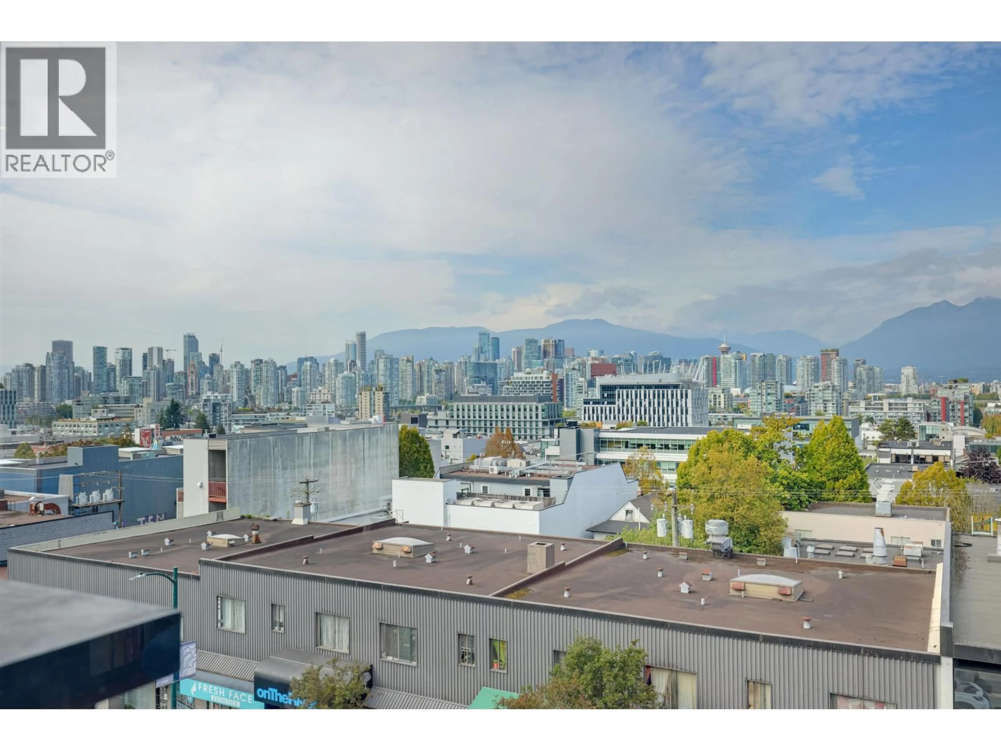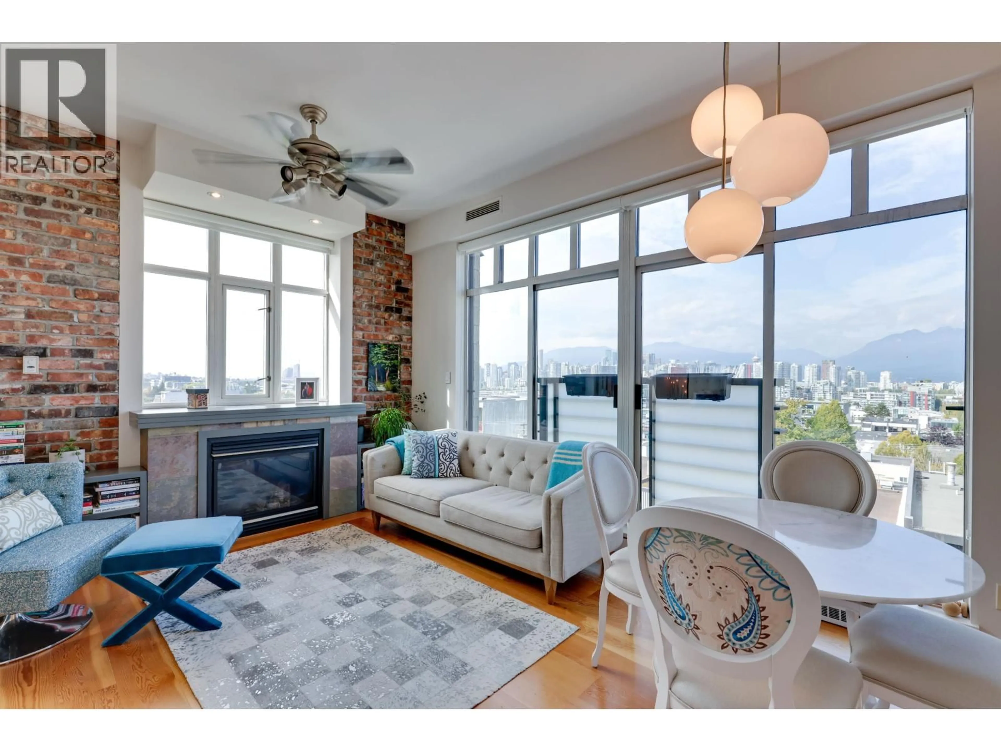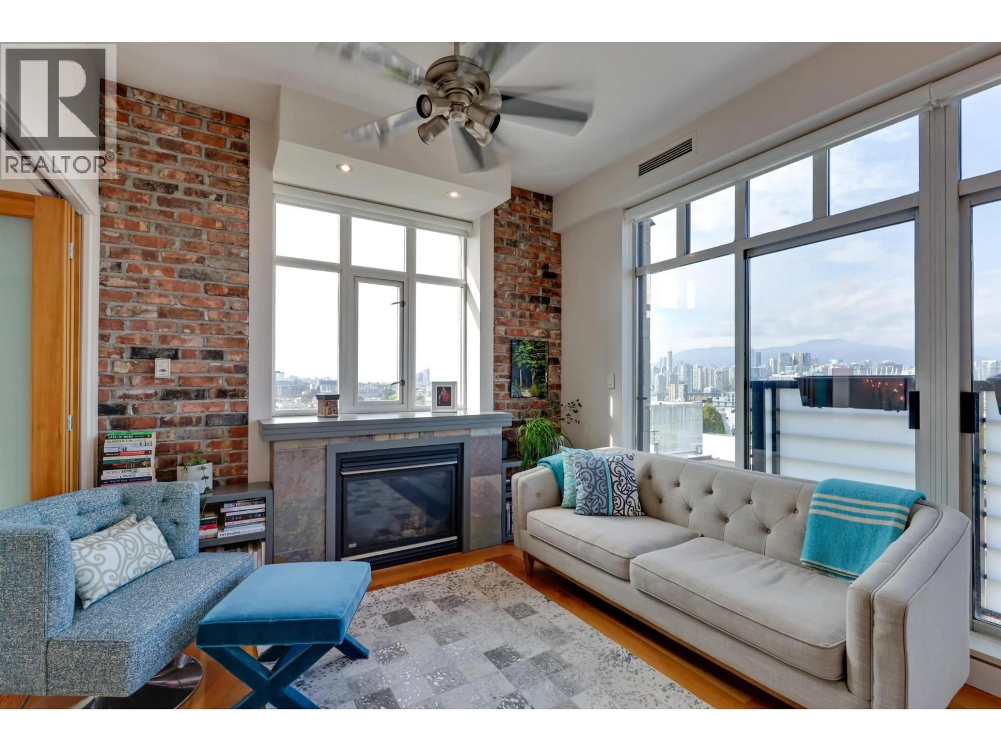419 - 2515 ONTARIO STREET, Vancouver, British Columbia V5T4V4
Contact us about this property
Highlights
Estimated valueThis is the price Wahi expects this property to sell for.
The calculation is powered by our Instant Home Value Estimate, which uses current market and property price trends to estimate your home’s value with a 90% accuracy rate.Not available
Price/Sqft$1,159/sqft
Monthly cost
Open Calculator
Description
The High Life Awaits! Welcome home to this top-floor stunner at The Elements. With soaring 10' ceilings, skylights, and rich hardwood floors, this One & Den feels grand, modern, and filled with light. The gourmet kitchen is fitted with top-of-the-line appliances, while the open layout and northwest exposure offer sweeping city views and unforgettable sunsets right from your living room. The bedroom is a showstopper in itself-designed with a 6' folding door that opens to the living space, letting you take in the skyline from bed. Every detail in The Elements building speaks to quality and sophistication, and this suite comes complete with parking and storage. Sneak peek Thur.Sept.18th (5:30-7pm), Sat.Sept.20th (1-3pm), and Sun.Sept.21st (2-4pm) (id:39198)
Property Details
Interior
Features
Exterior
Parking
Garage spaces -
Garage type -
Total parking spaces 1
Condo Details
Amenities
Exercise Centre, Laundry - In Suite
Inclusions
Property History
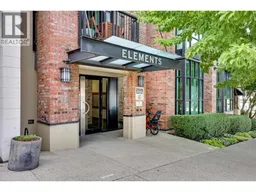 23
23
