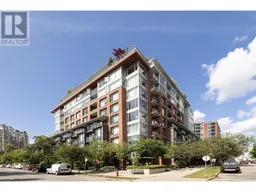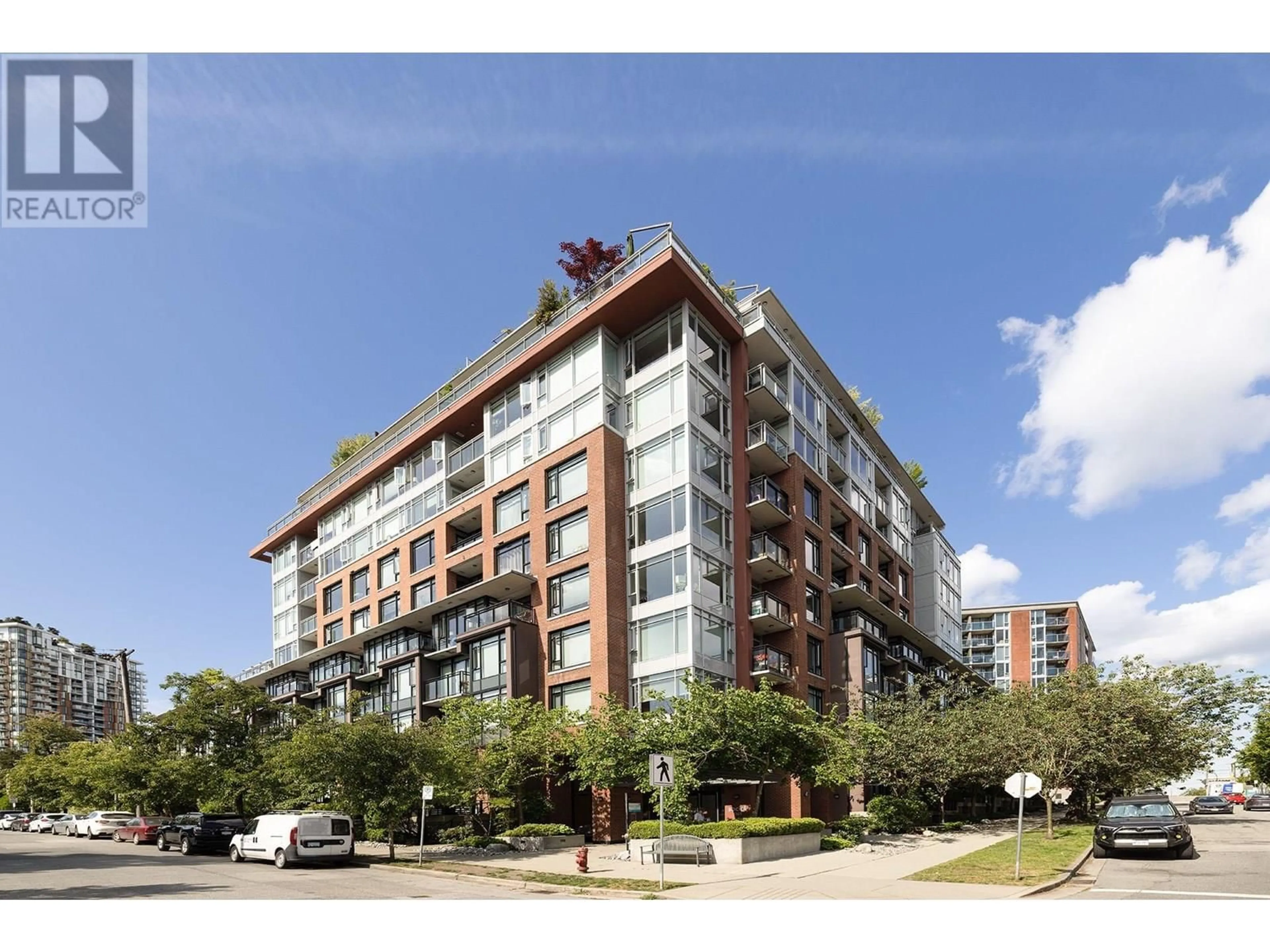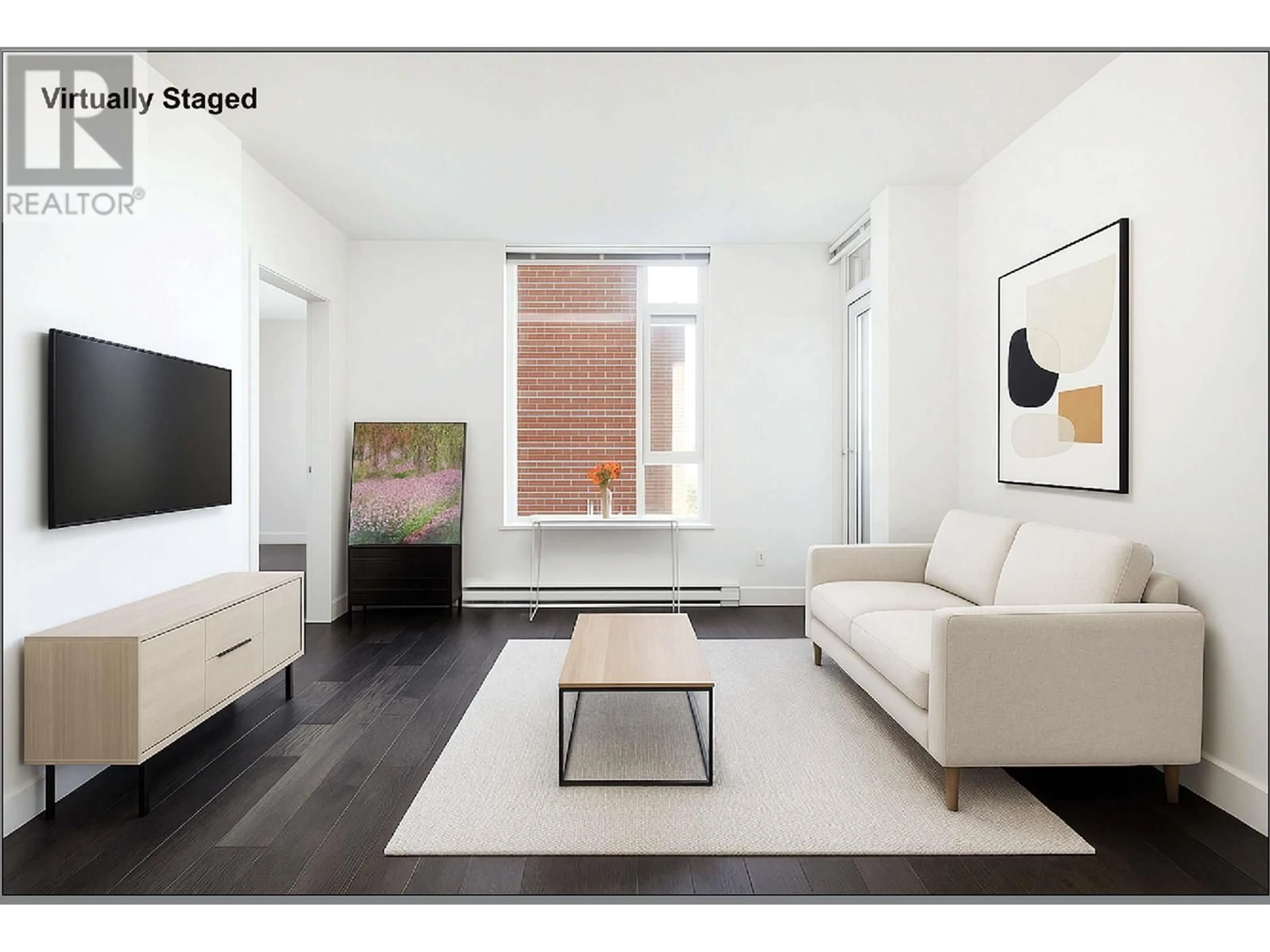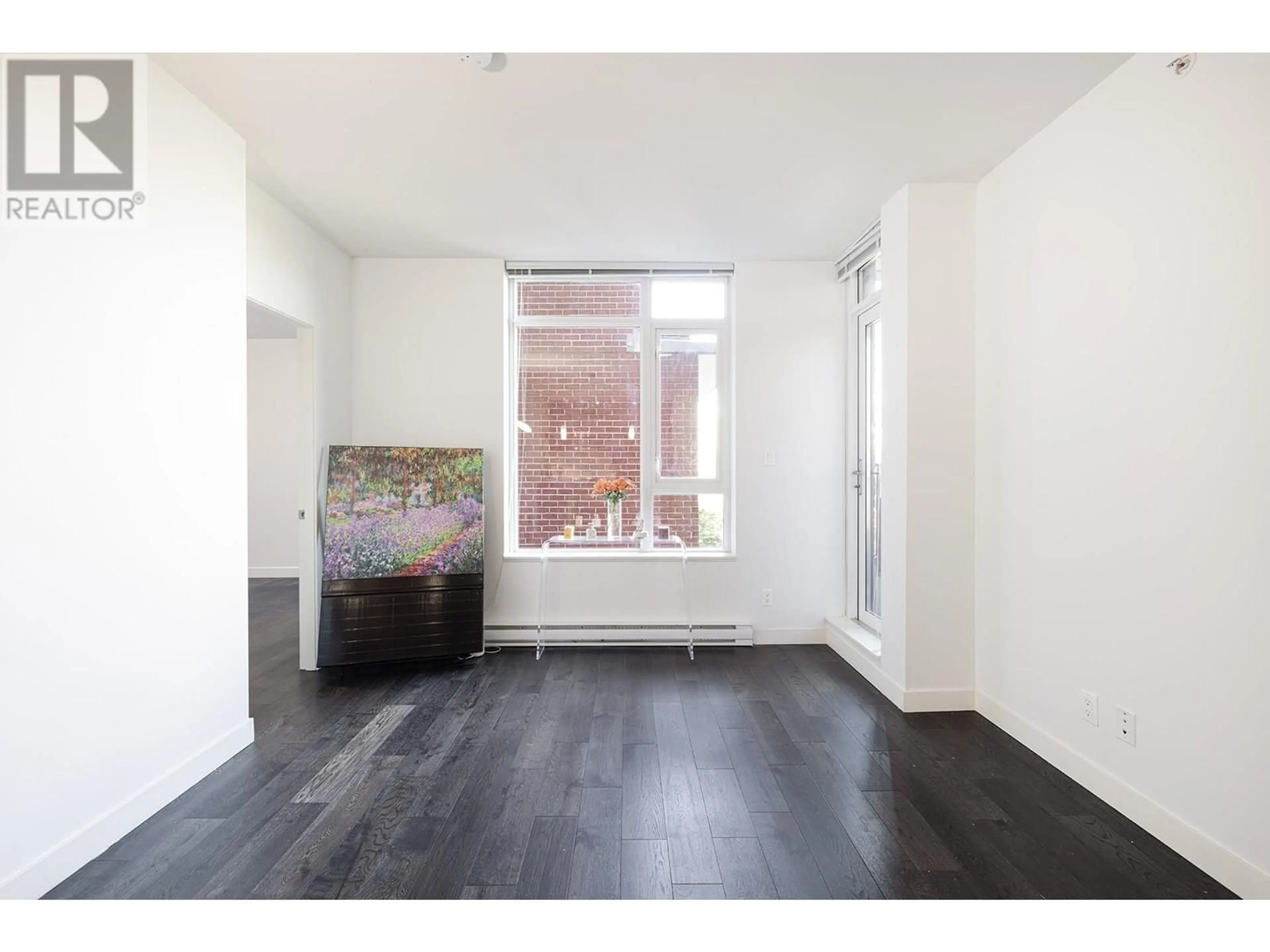401 - 2321 SCOTIA STREET, Vancouver, British Columbia V5T0A8
Contact us about this property
Highlights
Estimated valueThis is the price Wahi expects this property to sell for.
The calculation is powered by our Instant Home Value Estimate, which uses current market and property price trends to estimate your home’s value with a 90% accuracy rate.Not available
Price/Sqft$969/sqft
Monthly cost
Open Calculator
Description
Priced to sell ! "The SOCIAL" is a very popular & well-manintained building in Mt. Pleasant E.; just a few minutes' walk to the future Main/Broadway Statn, elem. school, park,day care centre, community centre & library, eateries, bakeries, breweries and shops. This wonderful unit is 875 sf with a unique floor plan, sheltered from traffic noise; freshly painted and move-in ready. Amenities: a roof-top garden & playground with amenities room; Exercise Room & 2 guest suites. OPEN HOUSE: July 05 2-4 pm. July 06 3 - 5 pm. (id:39198)
Property Details
Interior
Features
Exterior
Parking
Garage spaces -
Garage type -
Total parking spaces 1
Condo Details
Amenities
Exercise Centre, Recreation Centre, Guest Suite, Laundry - In Suite
Inclusions
Property History
 19
19





