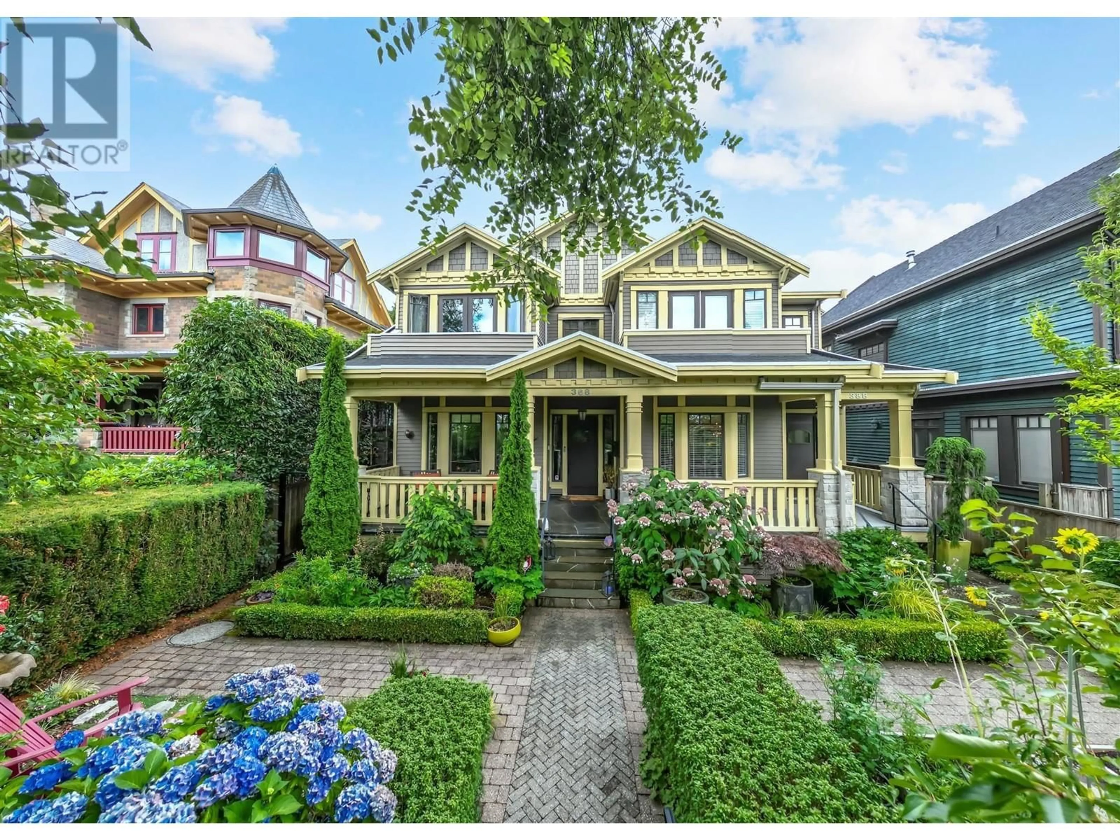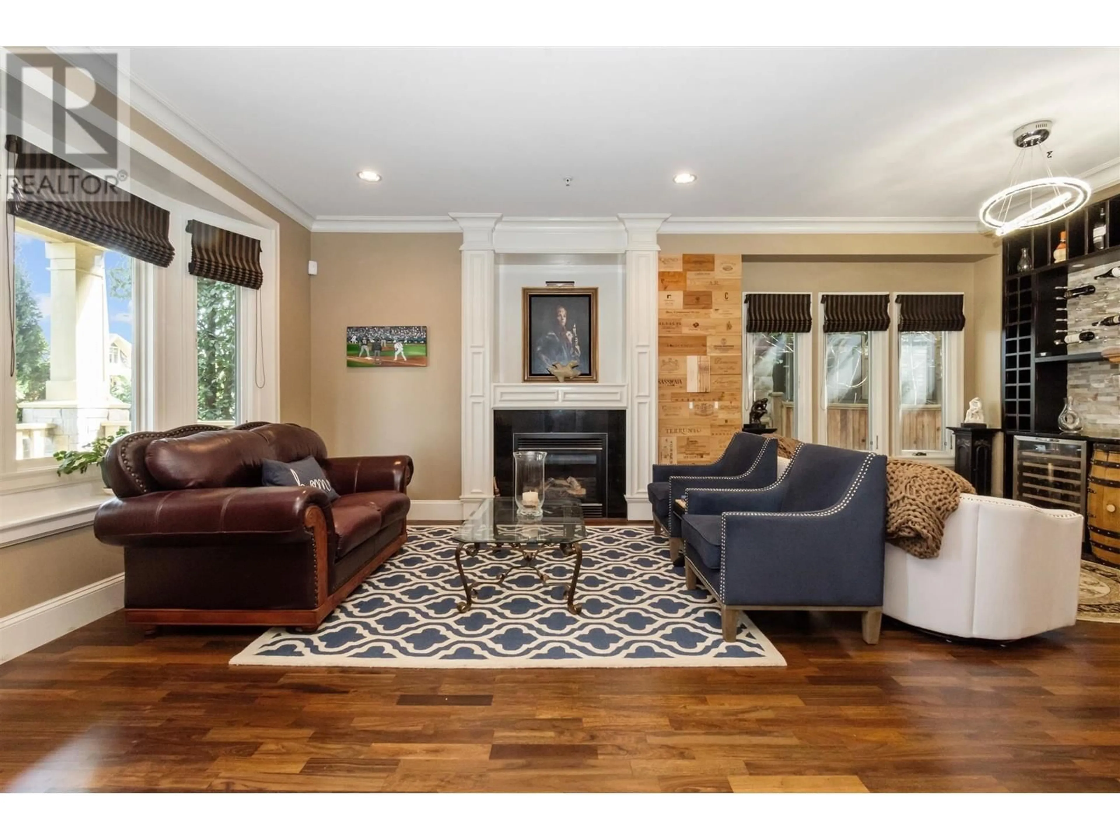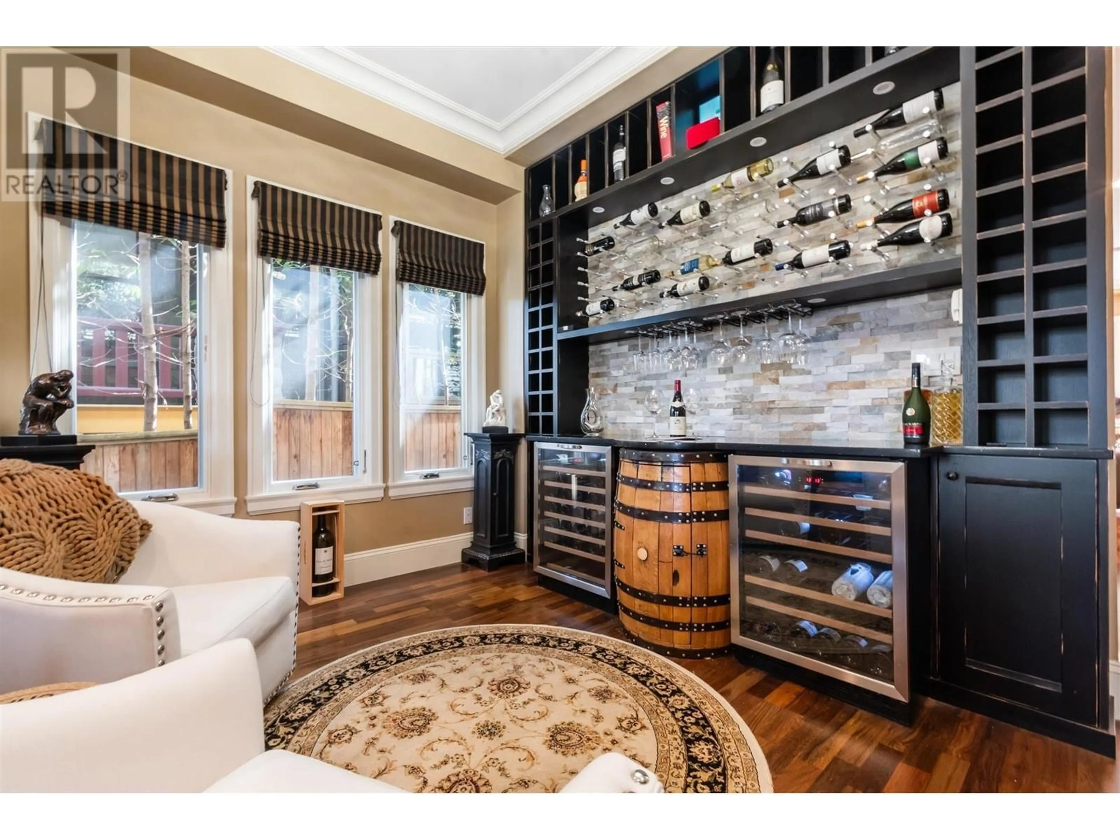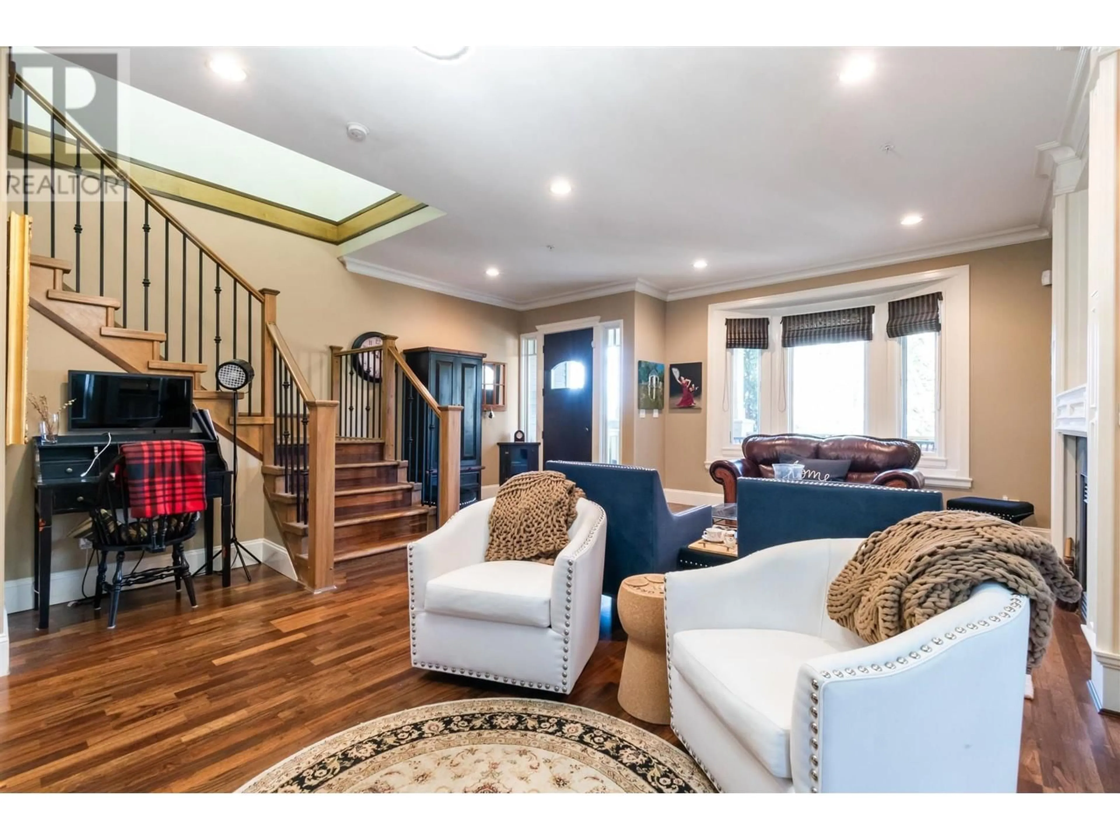368 11TH AVENUE, Vancouver, British Columbia V5Y1T2
Contact us about this property
Highlights
Estimated ValueThis is the price Wahi expects this property to sell for.
The calculation is powered by our Instant Home Value Estimate, which uses current market and property price trends to estimate your home’s value with a 90% accuracy rate.Not available
Price/Sqft$1,350/sqft
Est. Mortgage$11,166/mo
Tax Amount (2024)$9,467/yr
Days On Market22 days
Description
Single family home style 1/2 duplex with its own front yard, private backyard & garage! This 2-level 1925sf spacious resort-like unit is located steps from CityHall Station/park on a quiet Sakura-lined st. Charming classy ambiance, high ceilings, fireplace, exquisite chandeliers & airy atmosphere. In-floor radiant heating thru-out. Main floor boasts a dining rm w/a custom wine buffet; & a family rm w/french doors that lead out to a fully fenced southern backyard OASIS complete with O/D gas F/P & BBQ, +hot-tub for spectacular evenings. Stone veranda & front yard perfect for morning Cappuccino. 3 bdms/2 baths upstairs, enclosed back balcony. Ex-large master opens onto a city view balcony w/ensuite & WIC. Bonus:50% ownership of a 50' lot in TOA for future developmental potential! No strata fees. (id:39198)
Property Details
Interior
Features
Property History
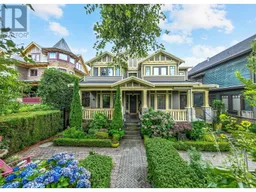 27
27
