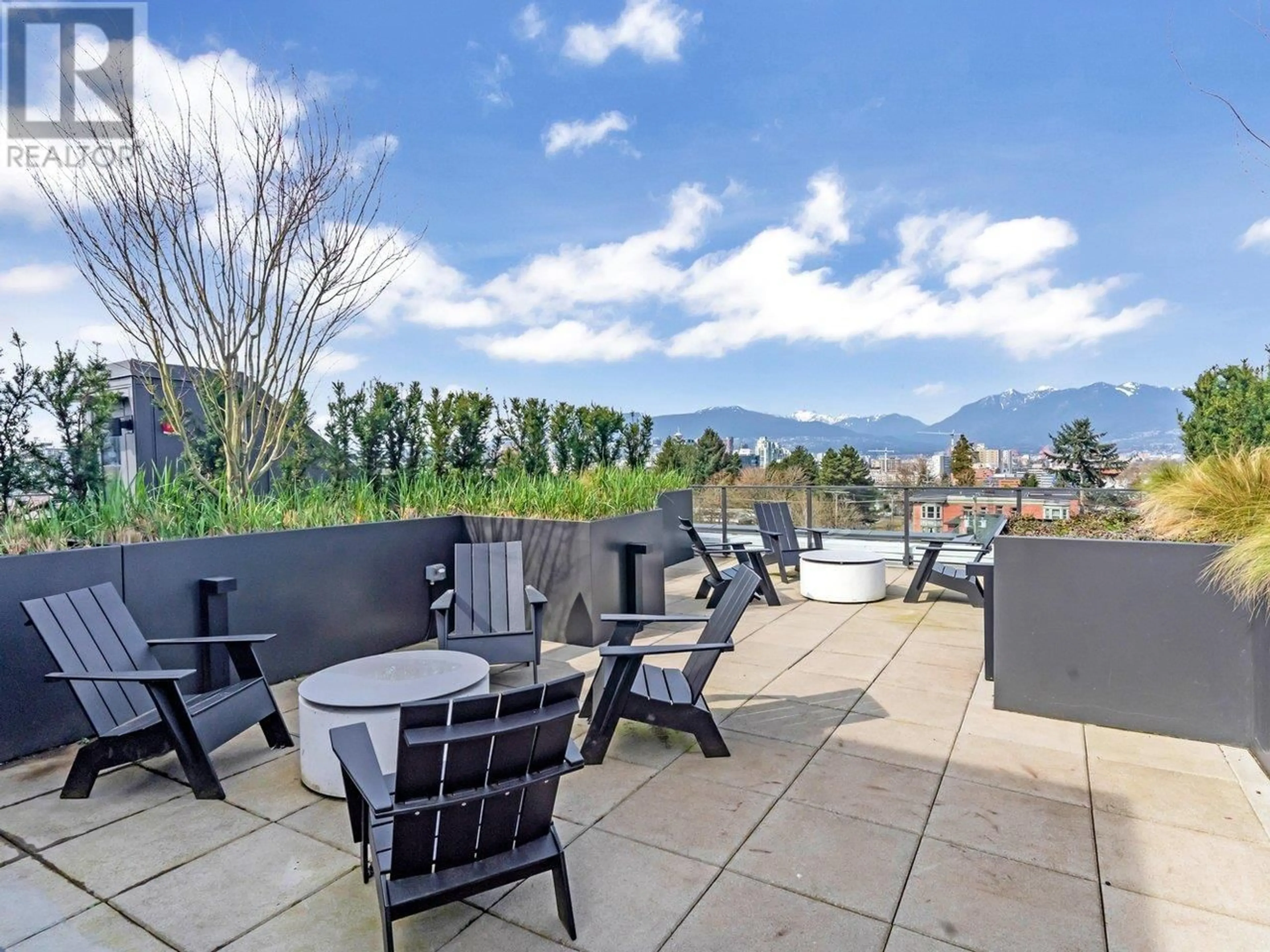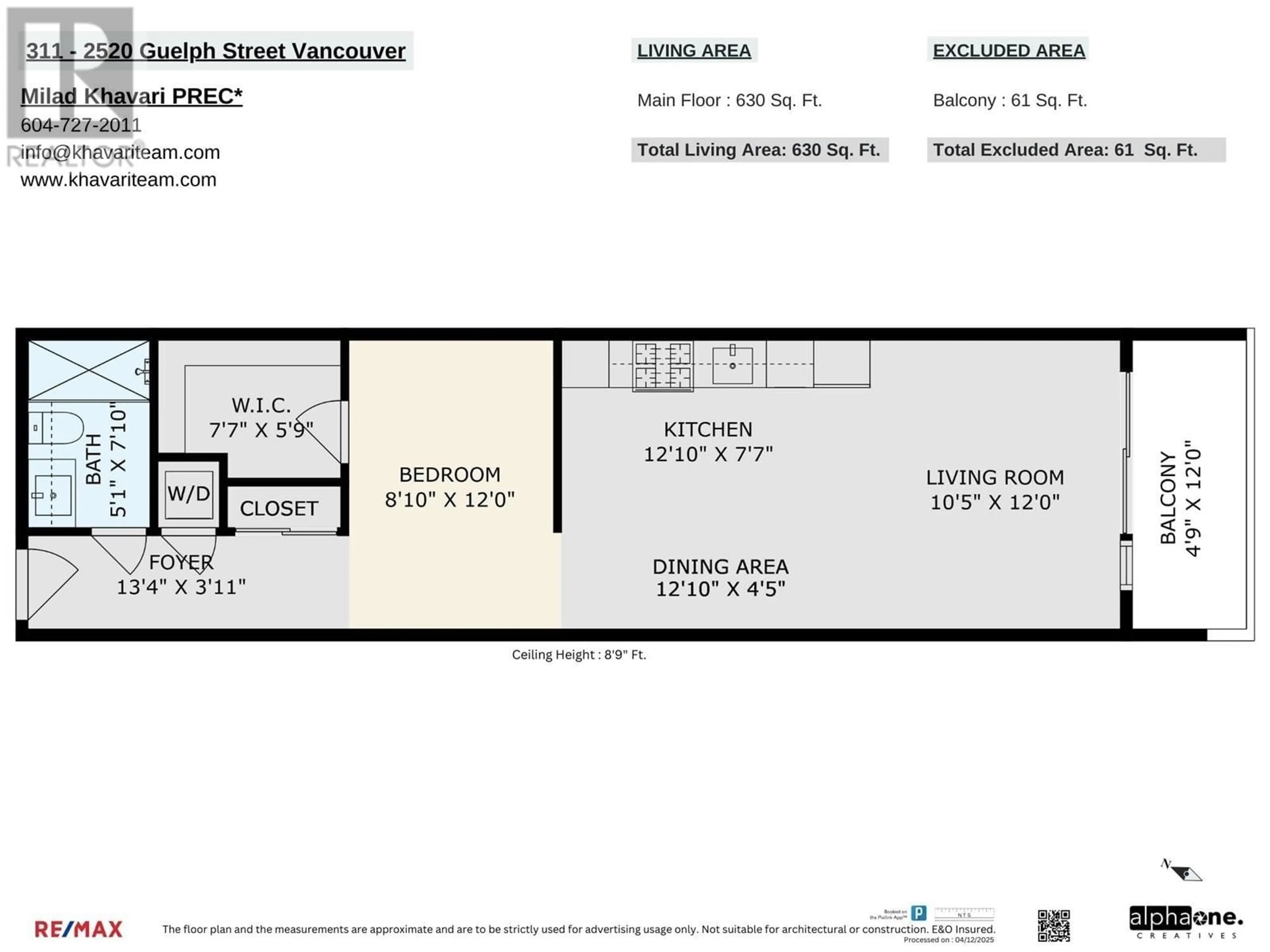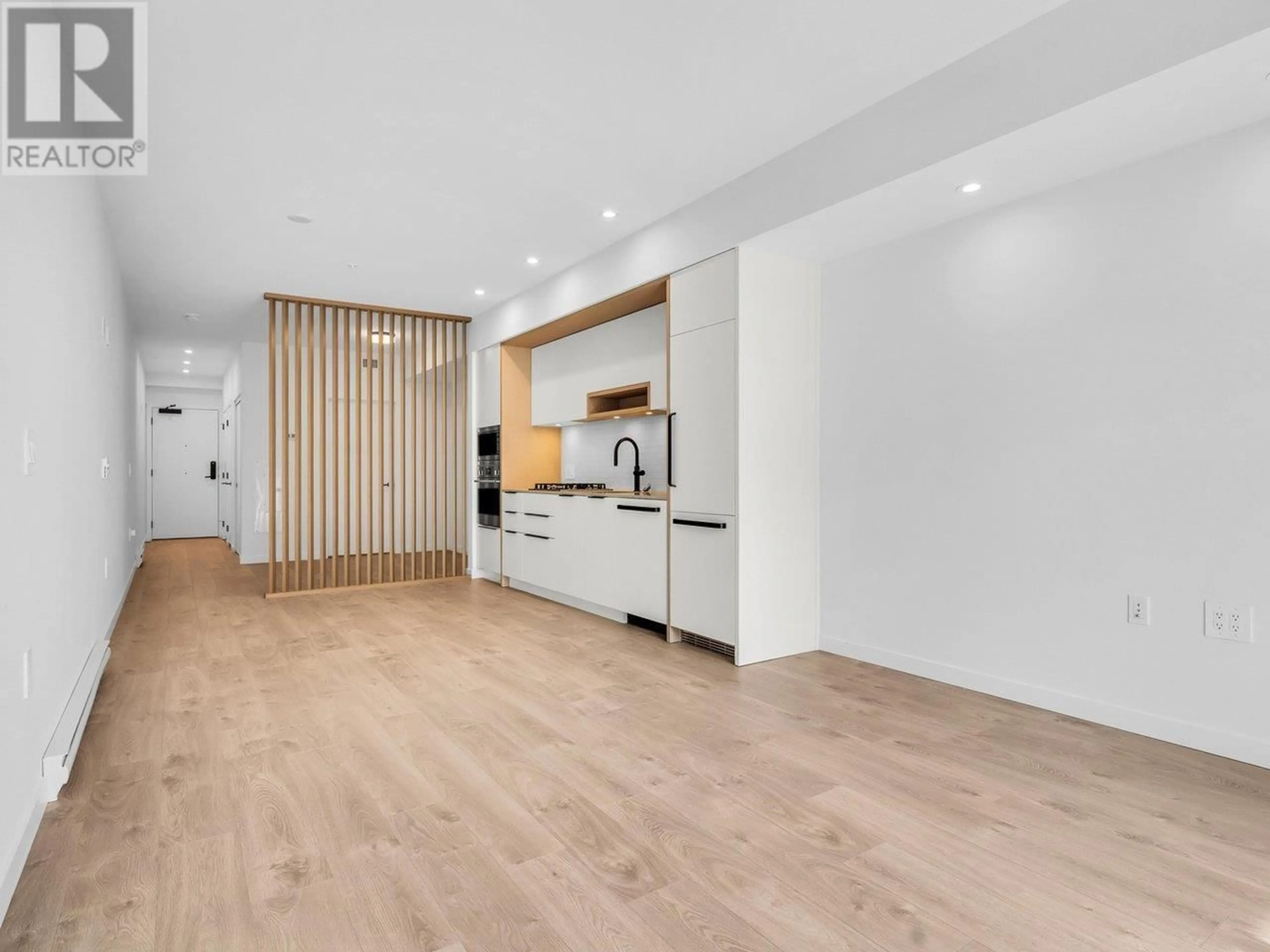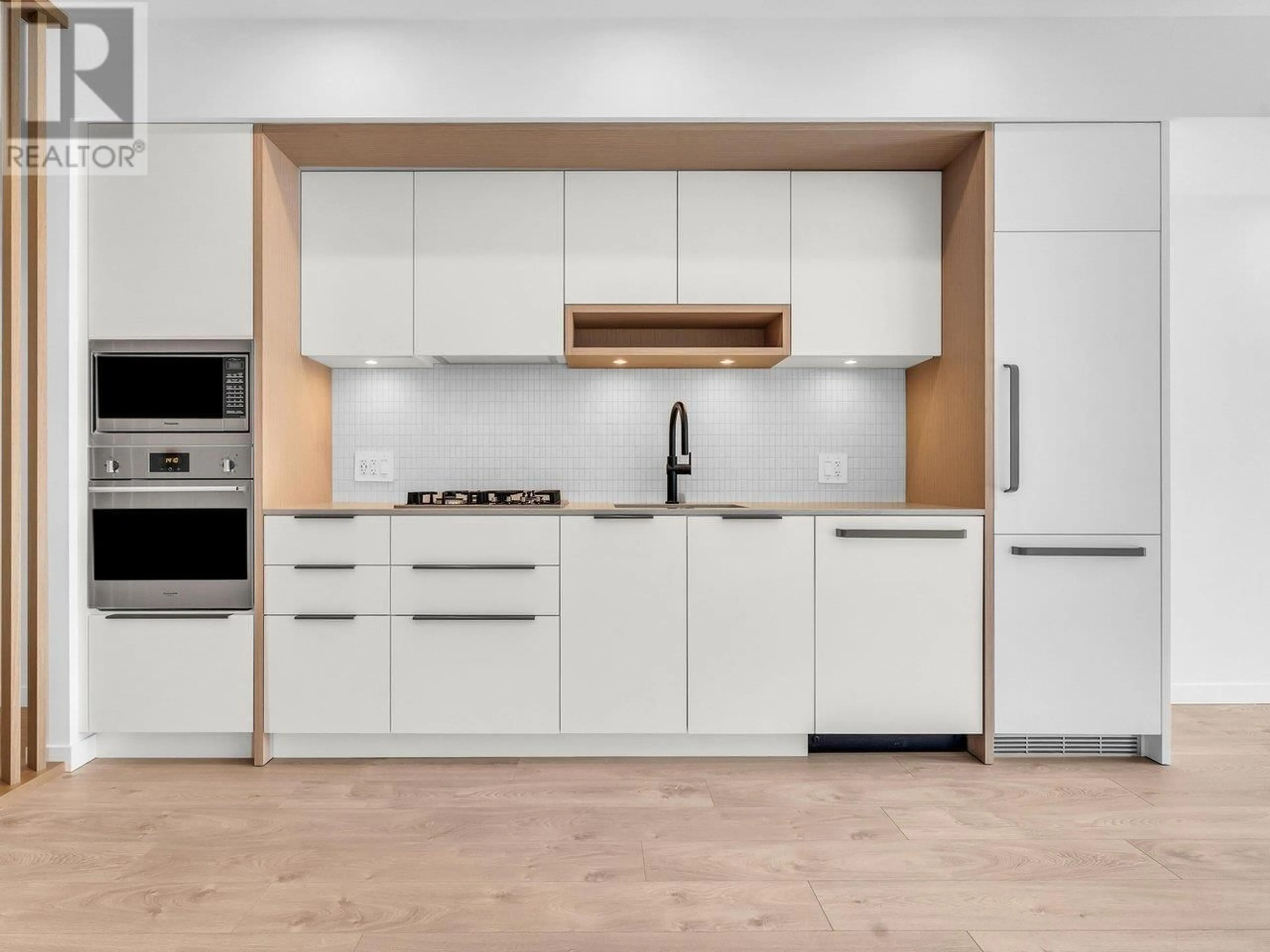311 - 2520 GUELPH STREET, Vancouver, British Columbia V5T0K7
Contact us about this property
Highlights
Estimated valueThis is the price Wahi expects this property to sell for.
The calculation is powered by our Instant Home Value Estimate, which uses current market and property price trends to estimate your home’s value with a 90% accuracy rate.Not available
Price/Sqft$1,031/sqft
Monthly cost
Open Calculator
Description
If you´ve been waiting for the right spot (and the right price), this just might be the one! This bright, south-facing 1-bedroom corner unit at Habitat checks all the boxes-smart layout, quality finishes, and a location that puts you in the heart of Mount Pleasant. Inside, you´ll find clean, contemporary design: wide plank flooring, sleek matte cabinetry, quartz countertops, and a seamless Fulgor Milano appliances. Tech-forward perks include a secure package delivery system that notifies you with a code when parcels arrive. The rooftop is a real bonus, with views of the city and mountains, a BBQ, and a cozy fire pit. Plus, there's a shared workspace with a full kitchen-perfect for hybrid workdays. Includes 1 parking, 1 locker. Transit, shops, cafés, and breweries are all just steps away. Bonus: The future Mount Pleasant Station on the Broadway Subway (Millennium Line extension) is slated for completion around late 2027, and it´ll be just a few blocks away. (id:39198)
Property Details
Interior
Features
Exterior
Parking
Garage spaces -
Garage type -
Total parking spaces 1
Condo Details
Inclusions
Property History
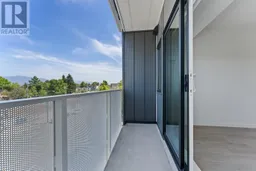
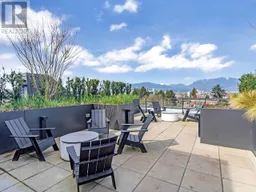 23
23
