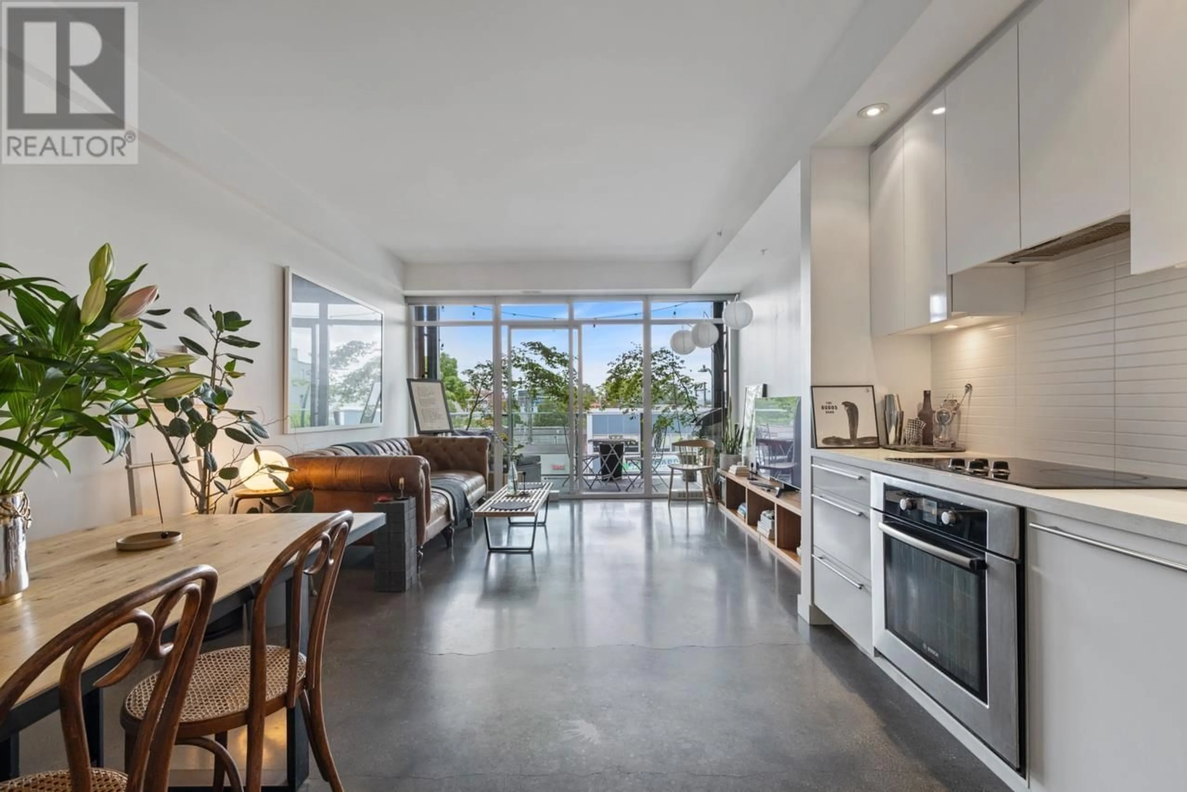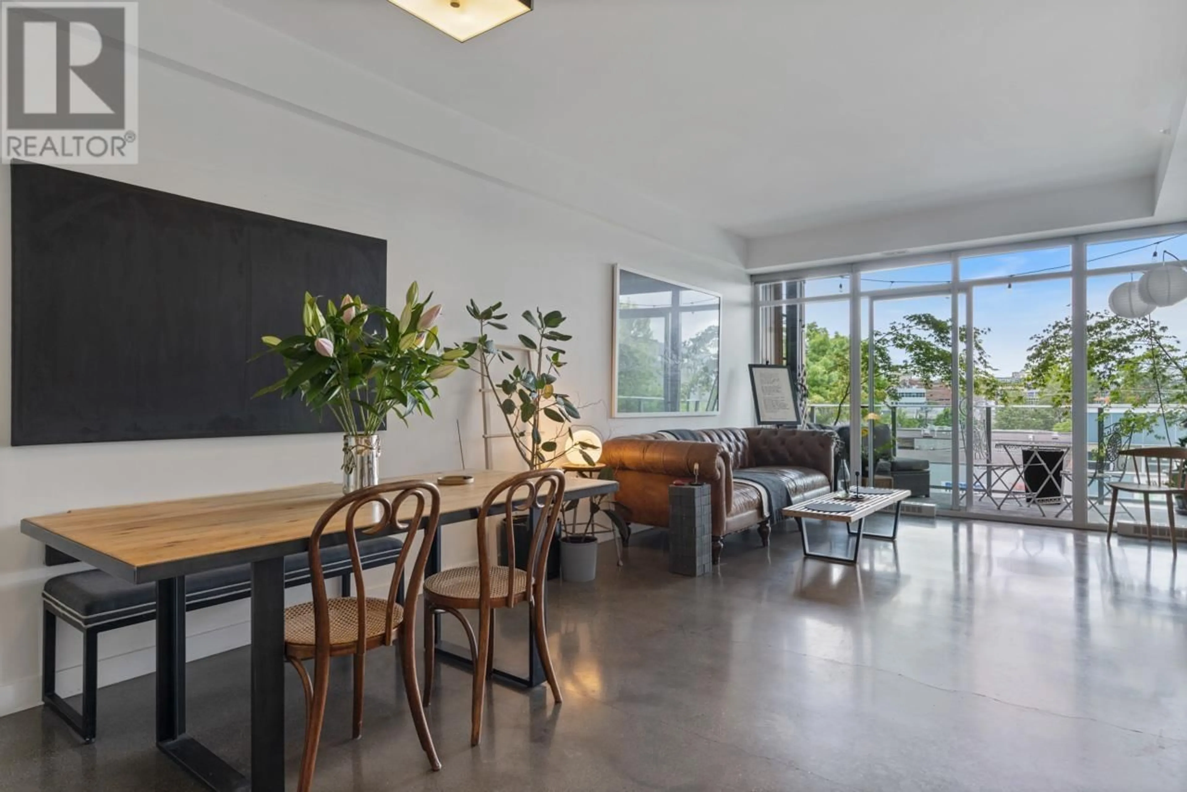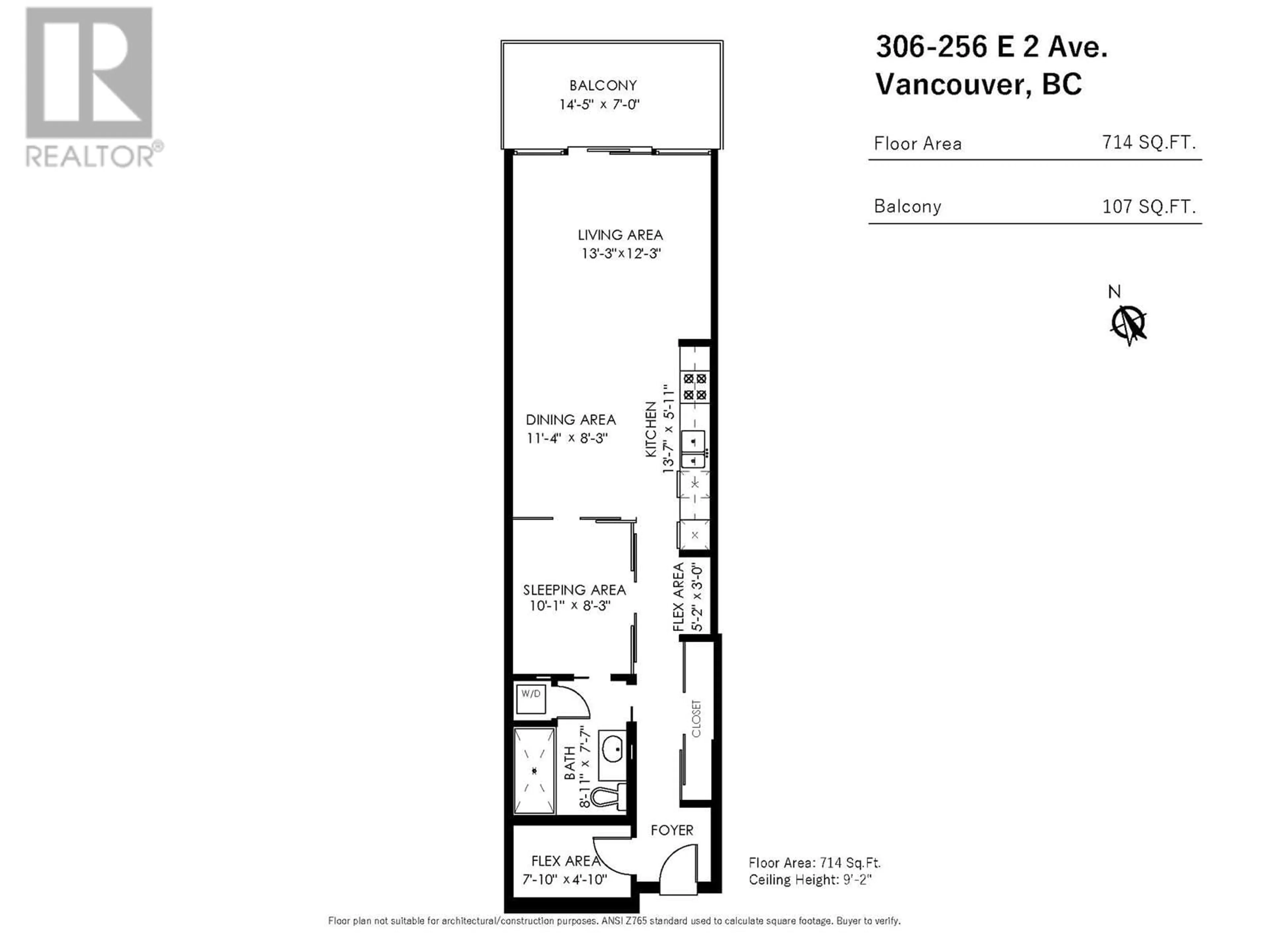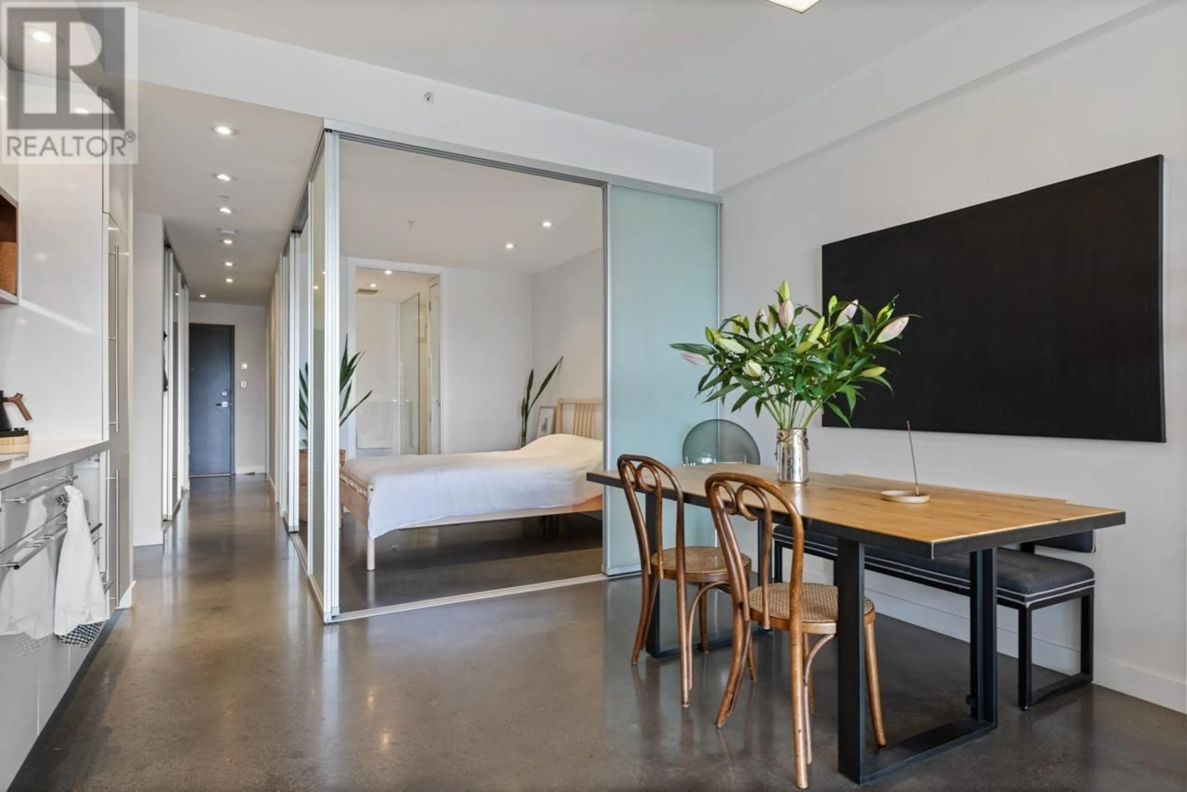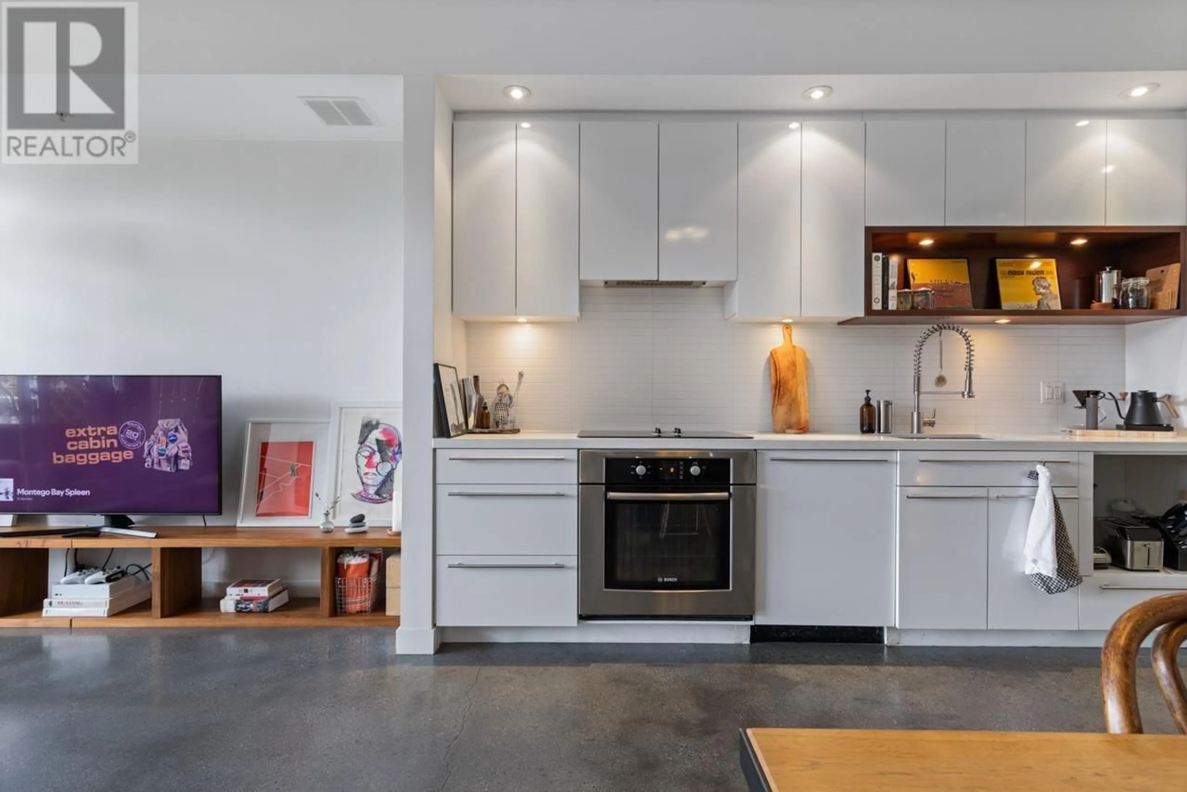306 - 256 2ND AVENUE, Vancouver, British Columbia V5T0A7
Contact us about this property
Highlights
Estimated ValueThis is the price Wahi expects this property to sell for.
The calculation is powered by our Instant Home Value Estimate, which uses current market and property price trends to estimate your home’s value with a 90% accuracy rate.Not available
Price/Sqft$1,015/sqft
Est. Mortgage$3,114/mo
Maintenance fees$405/mo
Tax Amount (2024)$2,096/yr
Days On Market19 hours
Description
Welcome to the Jacobsen, one of Mount Pleasants most highly sought after concrete buildings! This beautiful 1 bed + den apartment features an open & spacious floor plan, flowing through to a private balcony with stunning North Shore views. With sleek polished concrete floors, stylish modern kitchen & bathroom with premium appliances, 9'2 ceilings, this home is trendy, functional and inviting! The location doesn't get any better just steps to the Olympic Village Seawall, Skytrain, Groceries, Restaurants, and Vancouvers Michelin Mile on Main Street, and with the new Skytrain going in at Emily Carr station, lots of potential for future value too! Excellent amenities including gym & workshop, and parking & storage included too! Open Sat 24th May 2-4pm (id:39198)
Property Details
Interior
Features
Exterior
Parking
Garage spaces -
Garage type -
Total parking spaces 1
Condo Details
Amenities
Exercise Centre, Laundry - In Suite
Inclusions
Property History
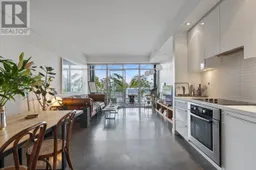 31
31
