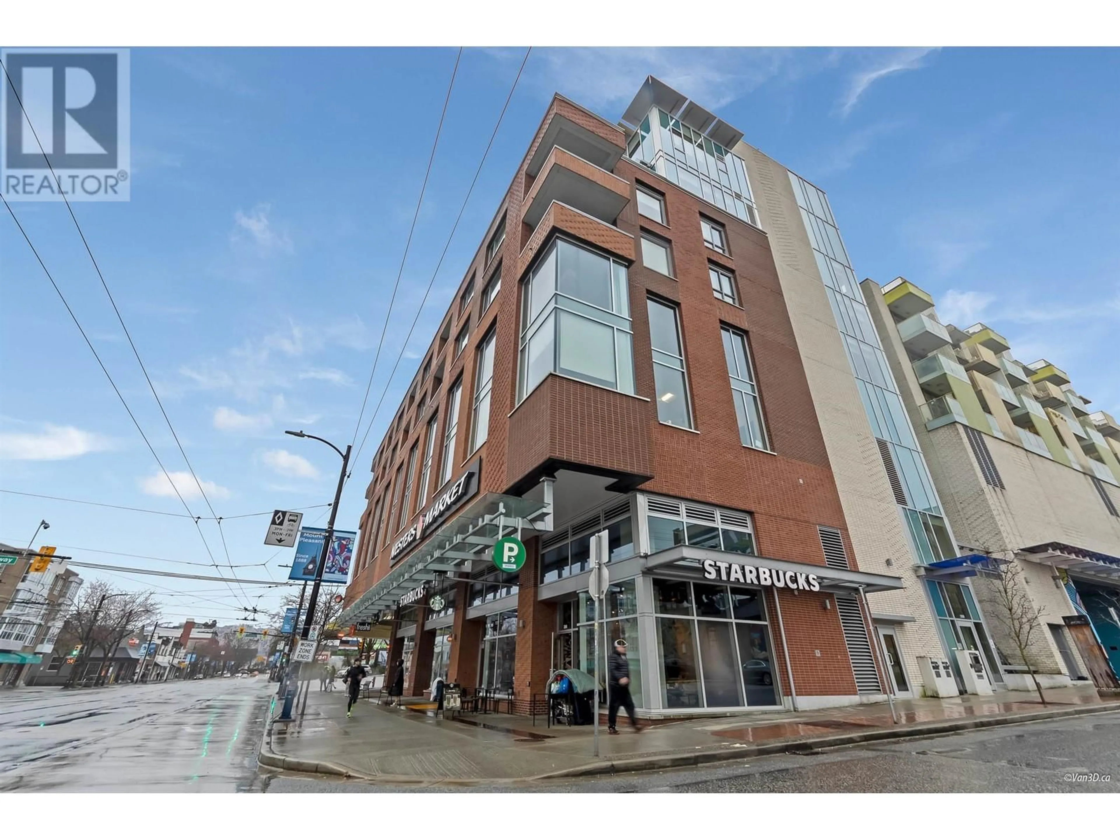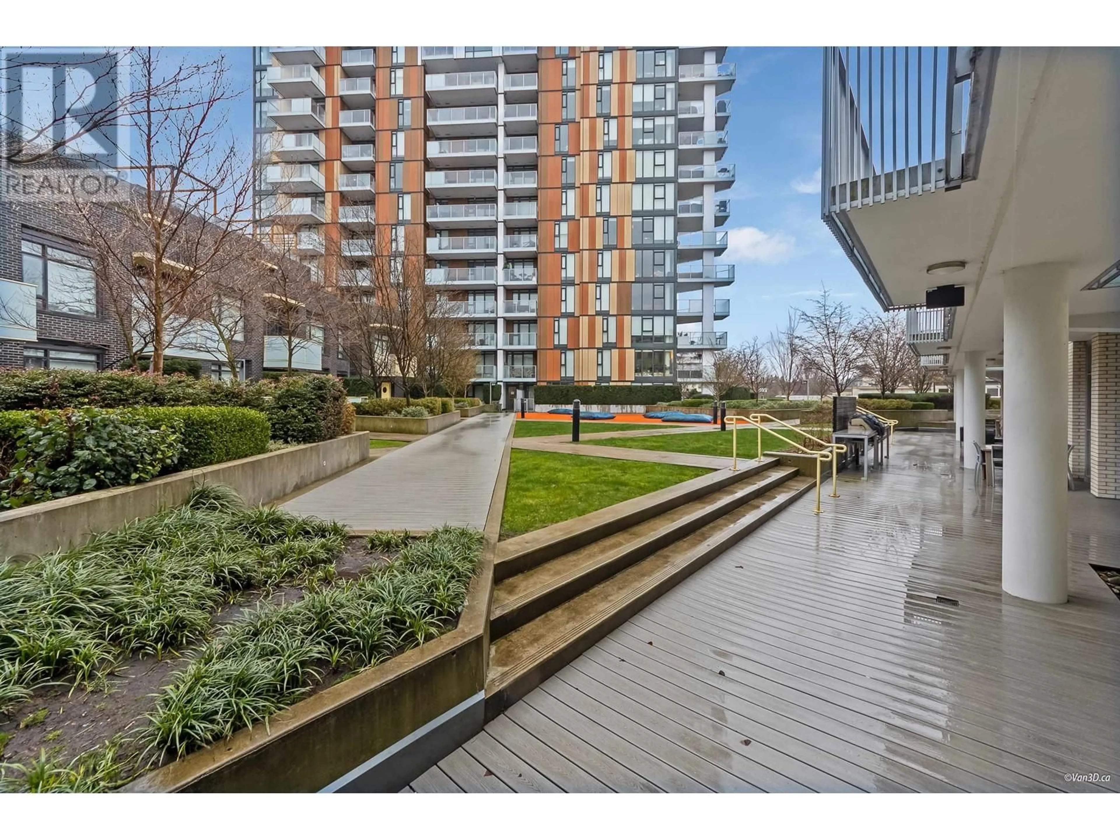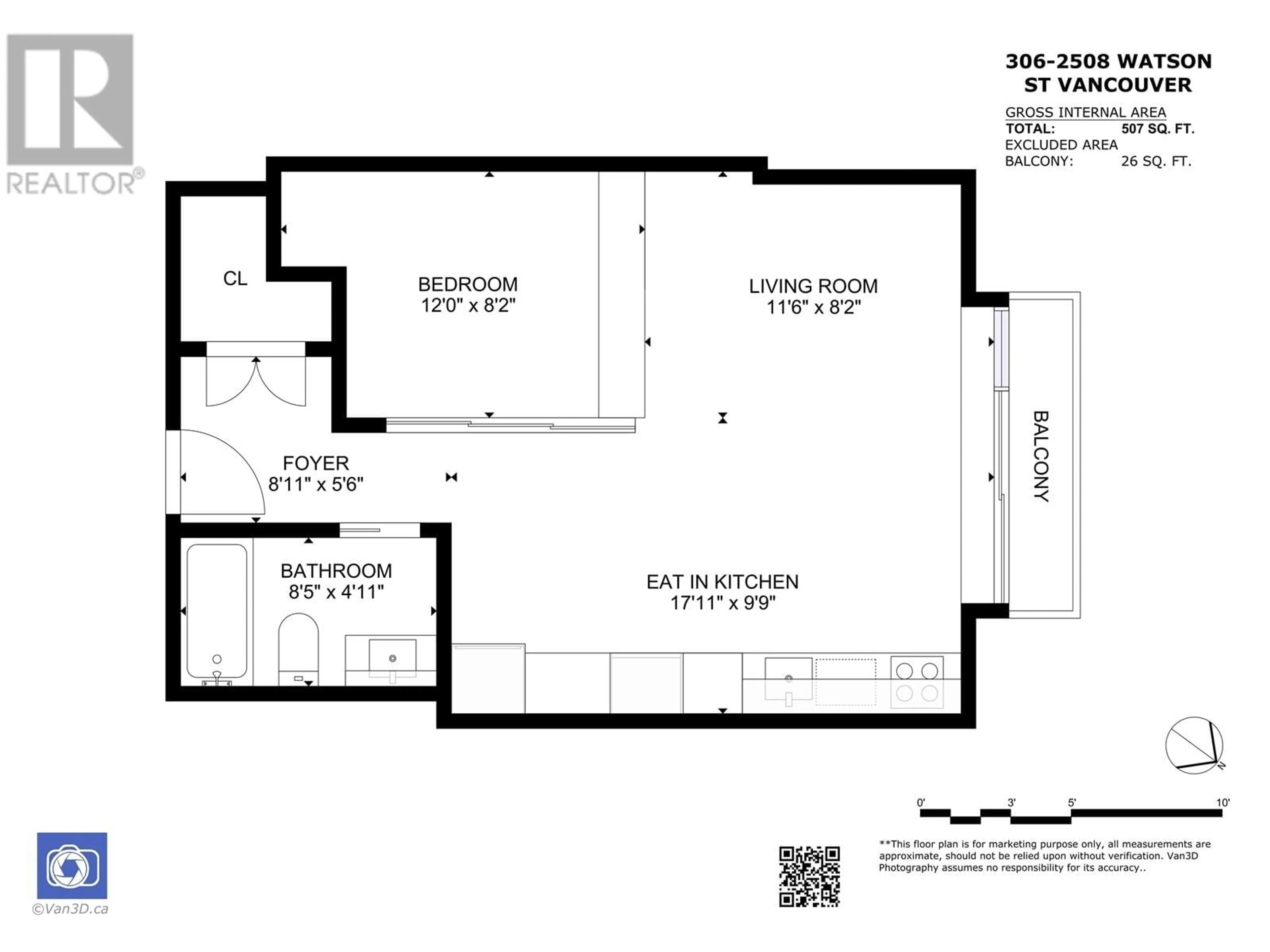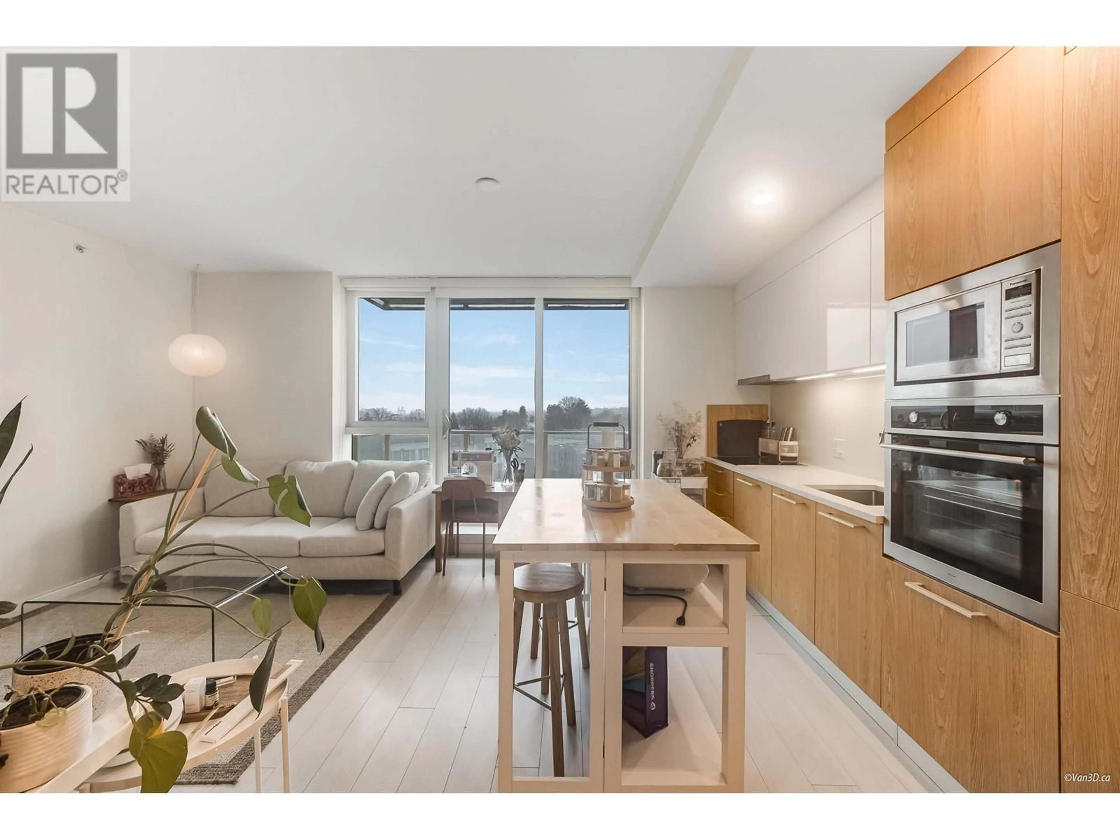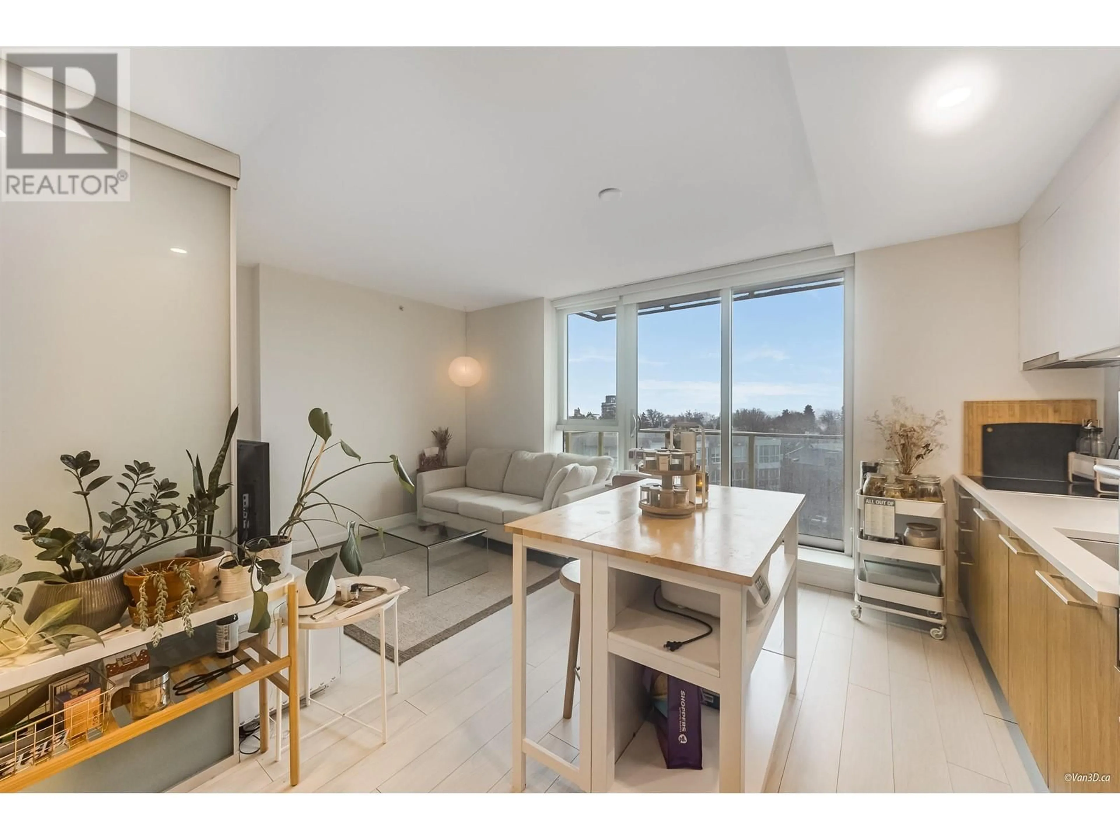306 - 2508 WATSON STREET, Vancouver, British Columbia V5T3G9
Contact us about this property
Highlights
Estimated valueThis is the price Wahi expects this property to sell for.
The calculation is powered by our Instant Home Value Estimate, which uses current market and property price trends to estimate your home’s value with a 90% accuracy rate.Not available
Price/Sqft$1,134/sqft
Monthly cost
Open Calculator
Description
Wow, rarely available 1bed at the Independent podium side. Easy access to 3rd floor private residential courtyard. Very efficient and open floor plan perfect for a young couple or individual who works from home. Enjoy PREMIUM AMENITIES including a 20,000 sf rooftop courtyard that leads to the gym, party room, workshop. & guest suite. Live in an UNBEATABLE LOCATION in the HEART OF MOUNT PLEASANT, steps to the city´s top restaurants & breweries, grocery stores, transit & bike routes & upcoming Main/Broadway SKYTRAIN STATION. Great first home. Welcome to the good life, welcome to your future home. (id:39198)
Property Details
Interior
Features
Condo Details
Amenities
Exercise Centre, Guest Suite
Inclusions
Property History
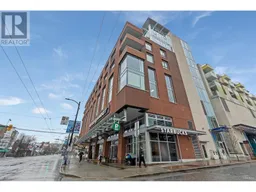 23
23
