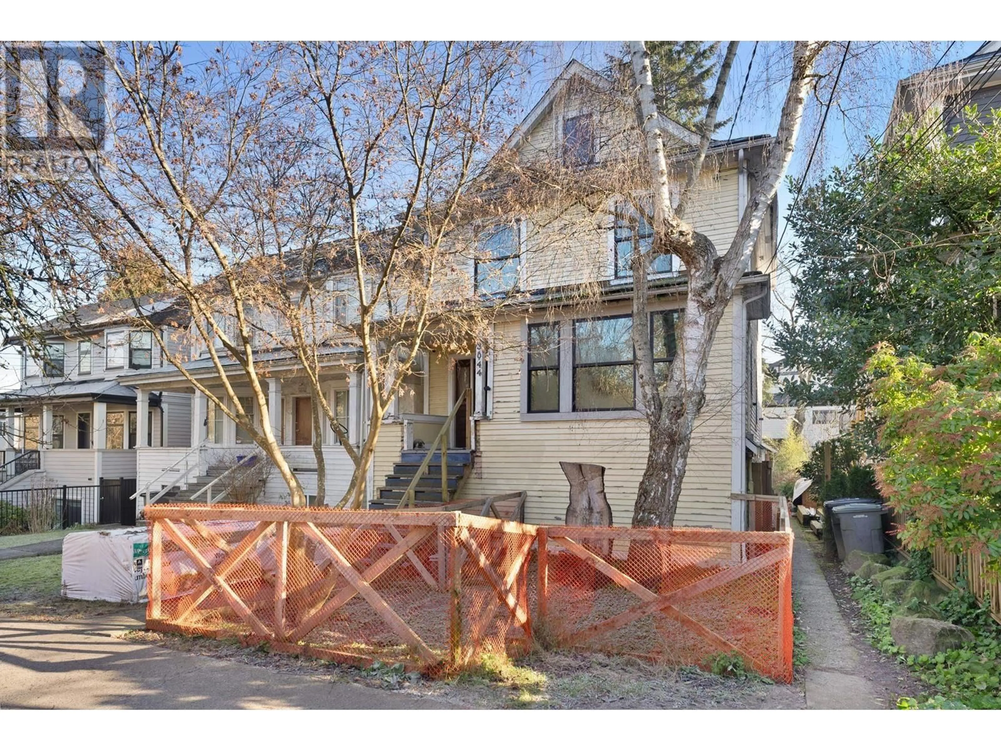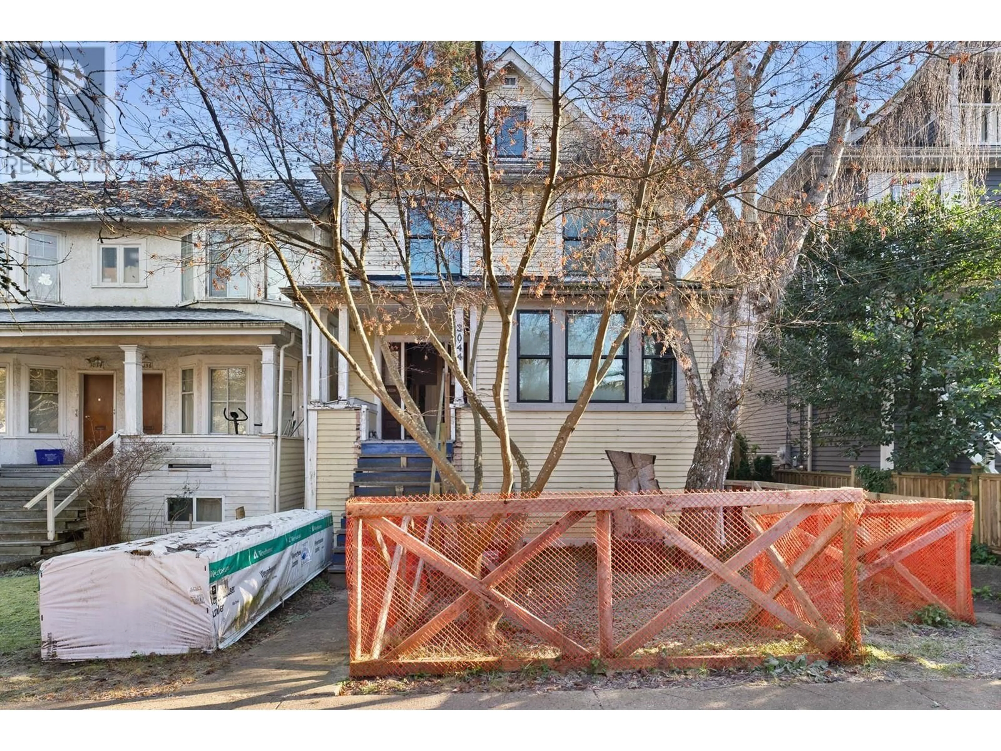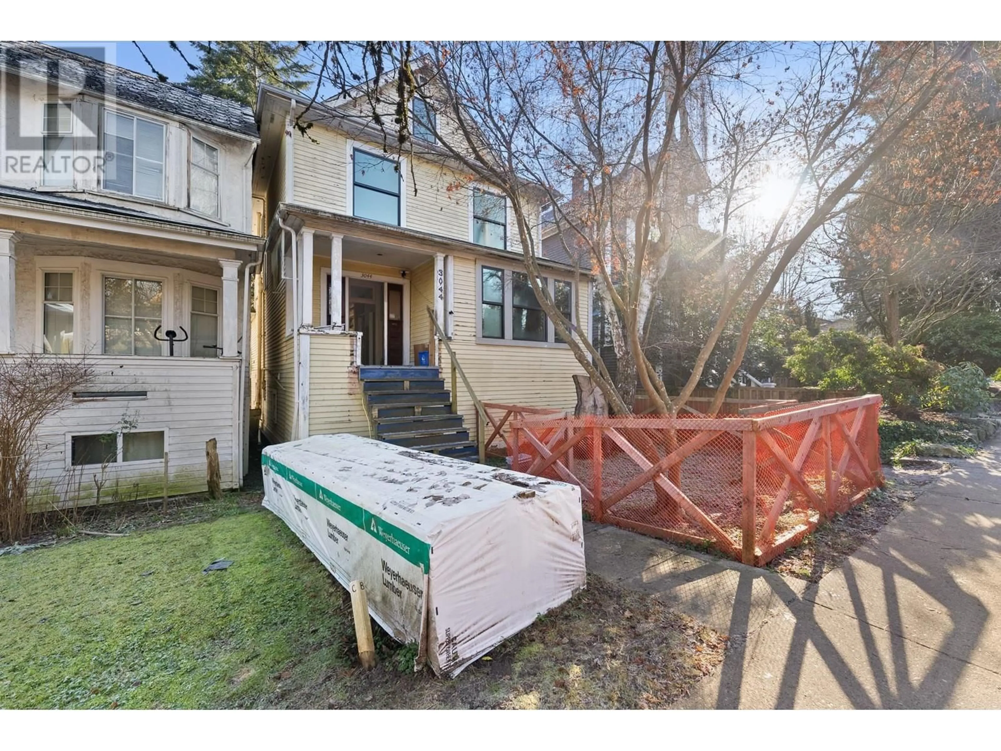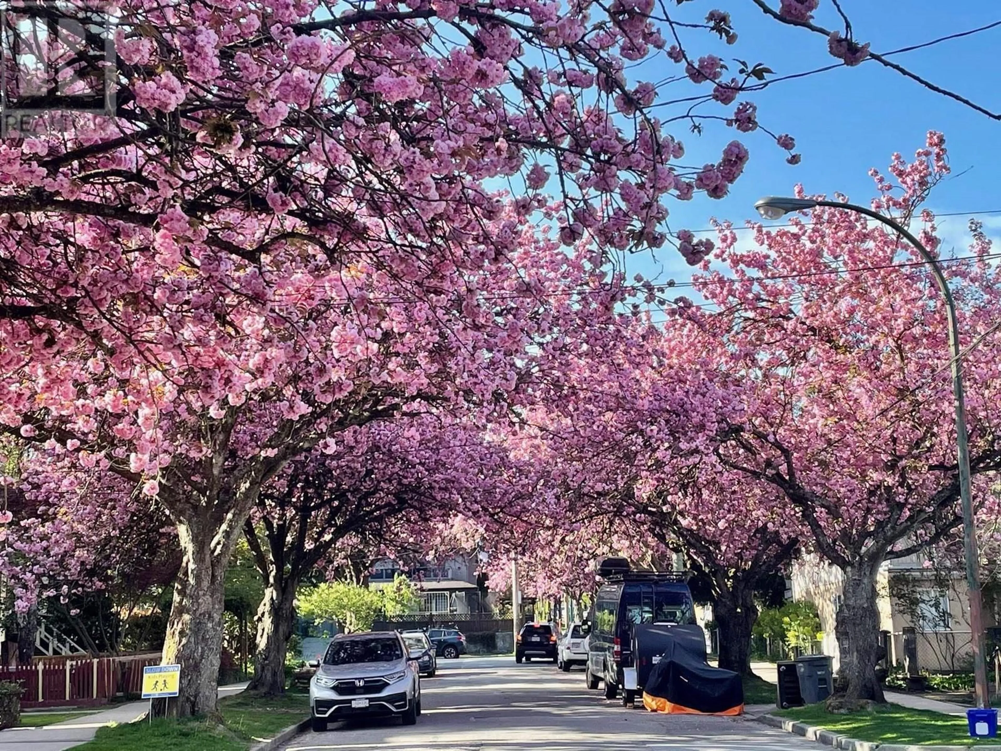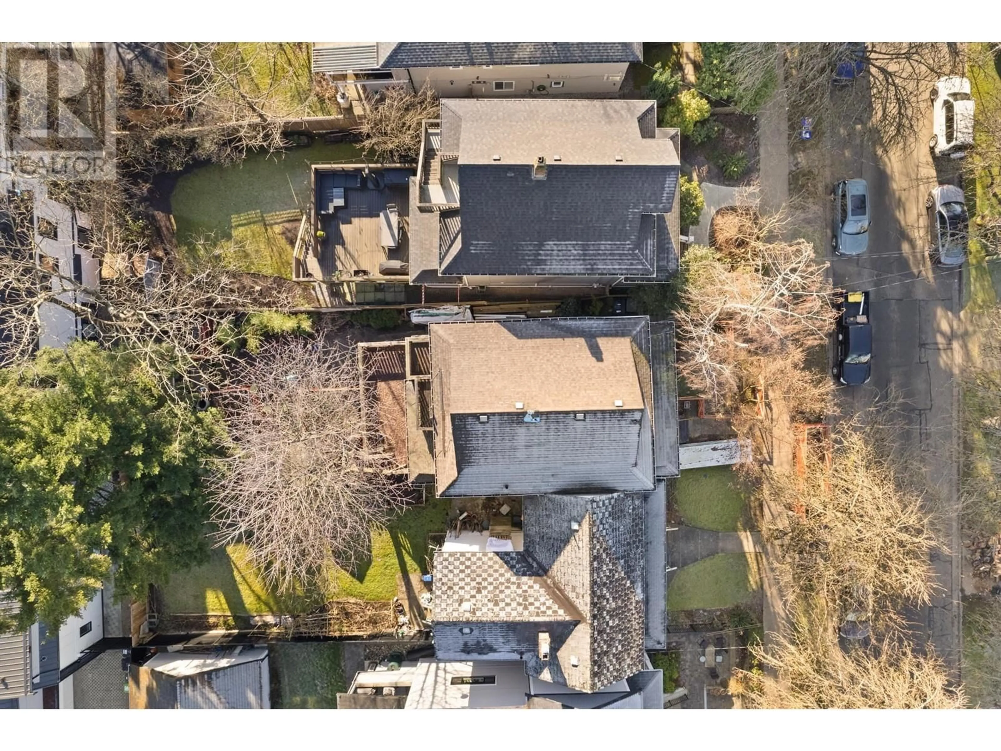3044 GLEN DRIVE, Vancouver, British Columbia V5T4C1
Contact us about this property
Highlights
Estimated valueThis is the price Wahi expects this property to sell for.
The calculation is powered by our Instant Home Value Estimate, which uses current market and property price trends to estimate your home’s value with a 90% accuracy rate.Not available
Price/Sqft$553/sqft
Monthly cost
Open Calculator
Description
Discover the possibilities. Priced below assessed value! Charming house with character (not on a register) on a quiet treelined street. Duplex zoned. Private back garden with shed. Hazmat done, pre con done, interior demo completed, structural engineering and mechanical / envelope drawings available. All new triple glazed windows on main 3rd 4th floors. Great project ready for you to unleash your creativity. Central location close to schools (Charles Dickens) shopping restaurants and recreation. Previous permit for single family house with mortgage helper garden suite. 3034 Glen Dr. next door also available for possible multi-plex land assembly. Meas. are approx. Buyer to verify. SHOWN By Appointment ONLY. Call your Realtor to arrange a viewing. (id:39198)
Property Details
Interior
Features
Property History
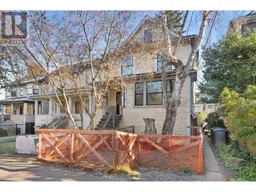 37
37
