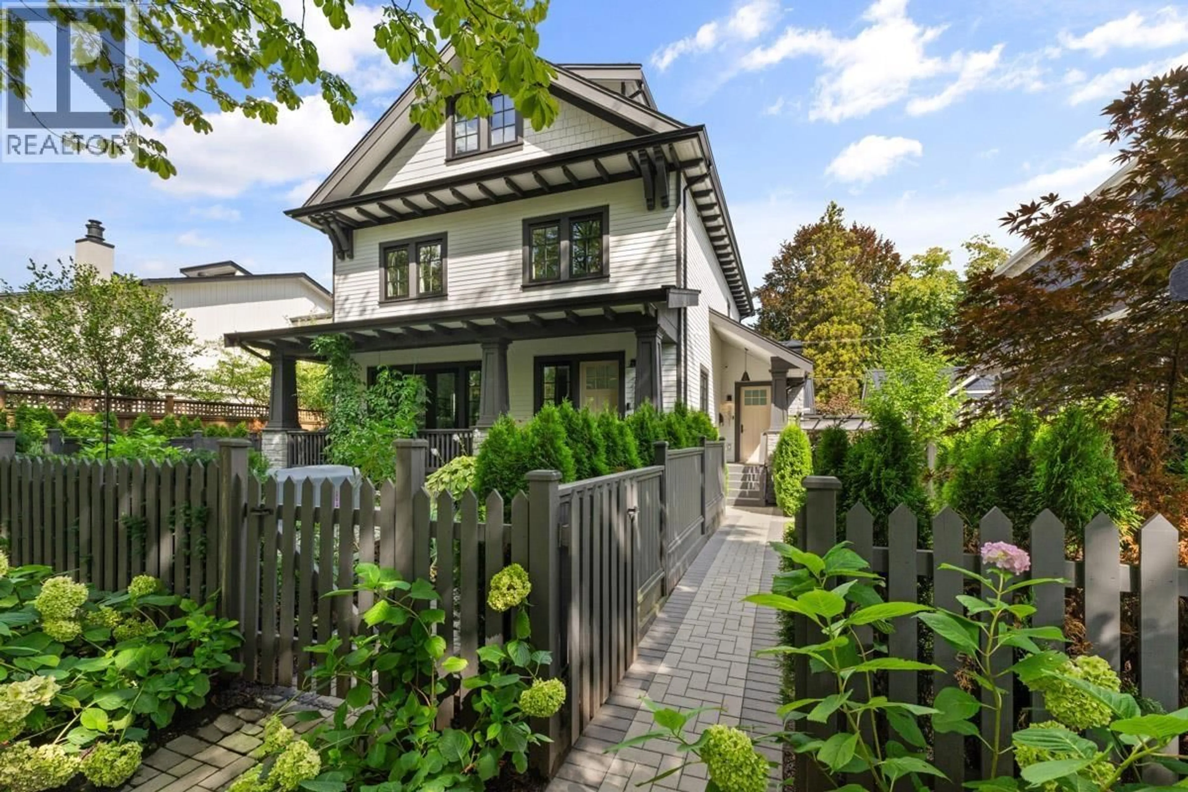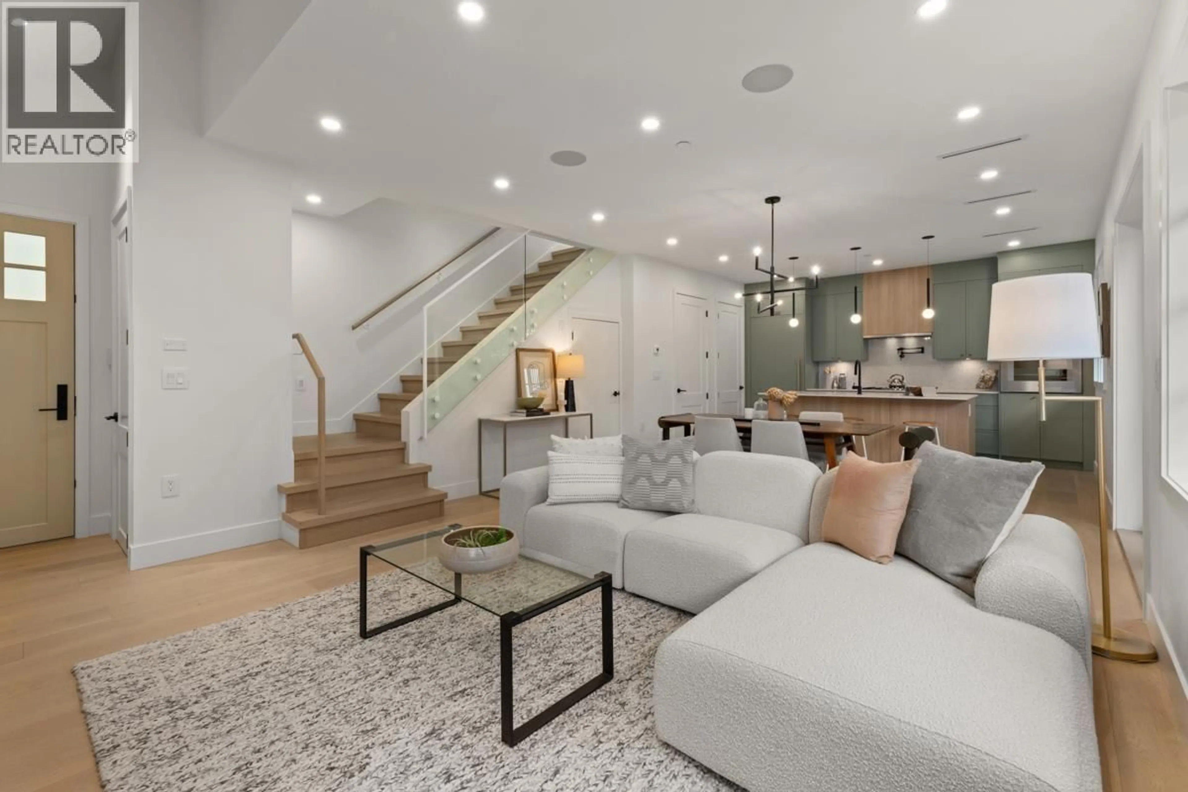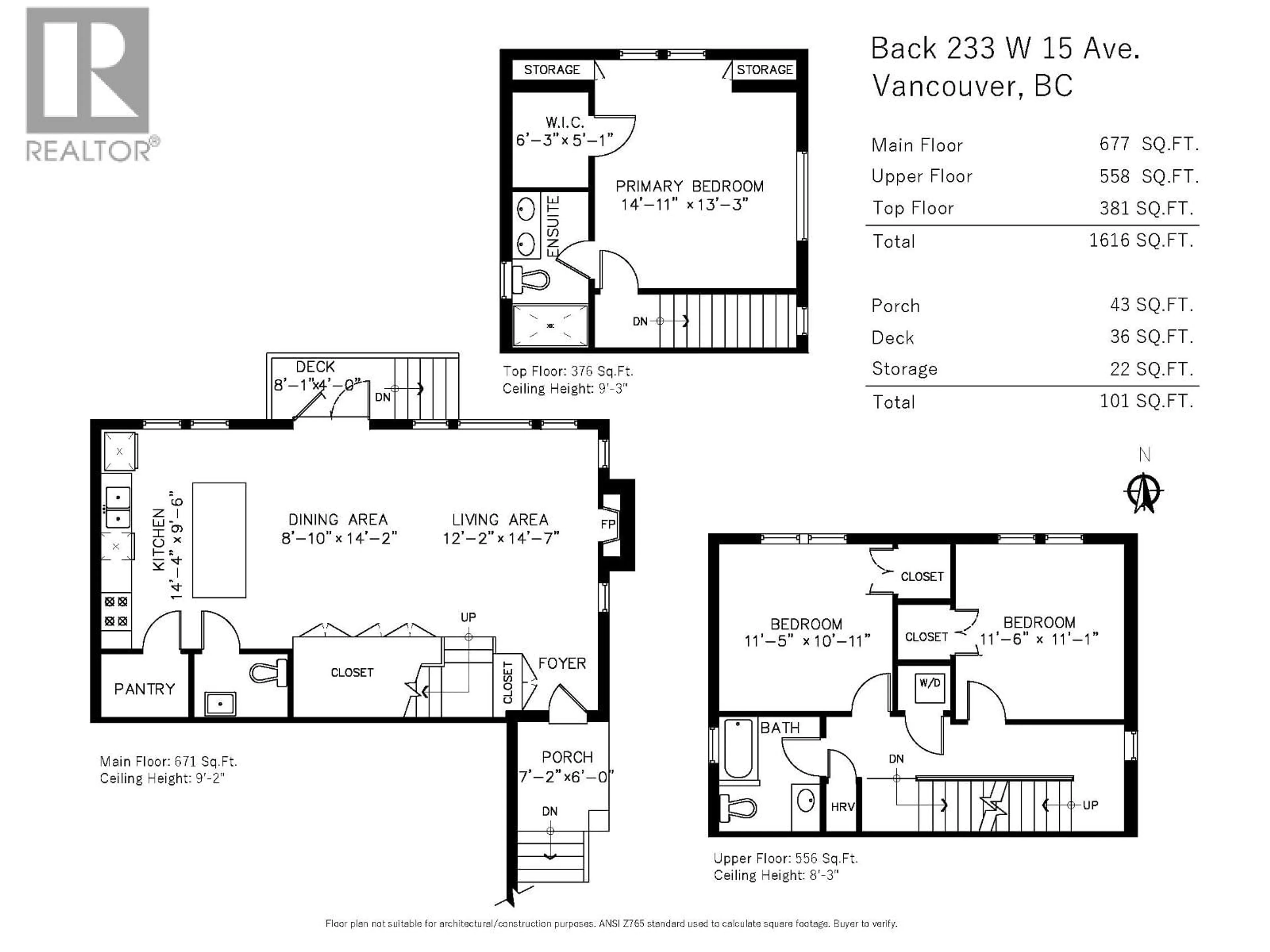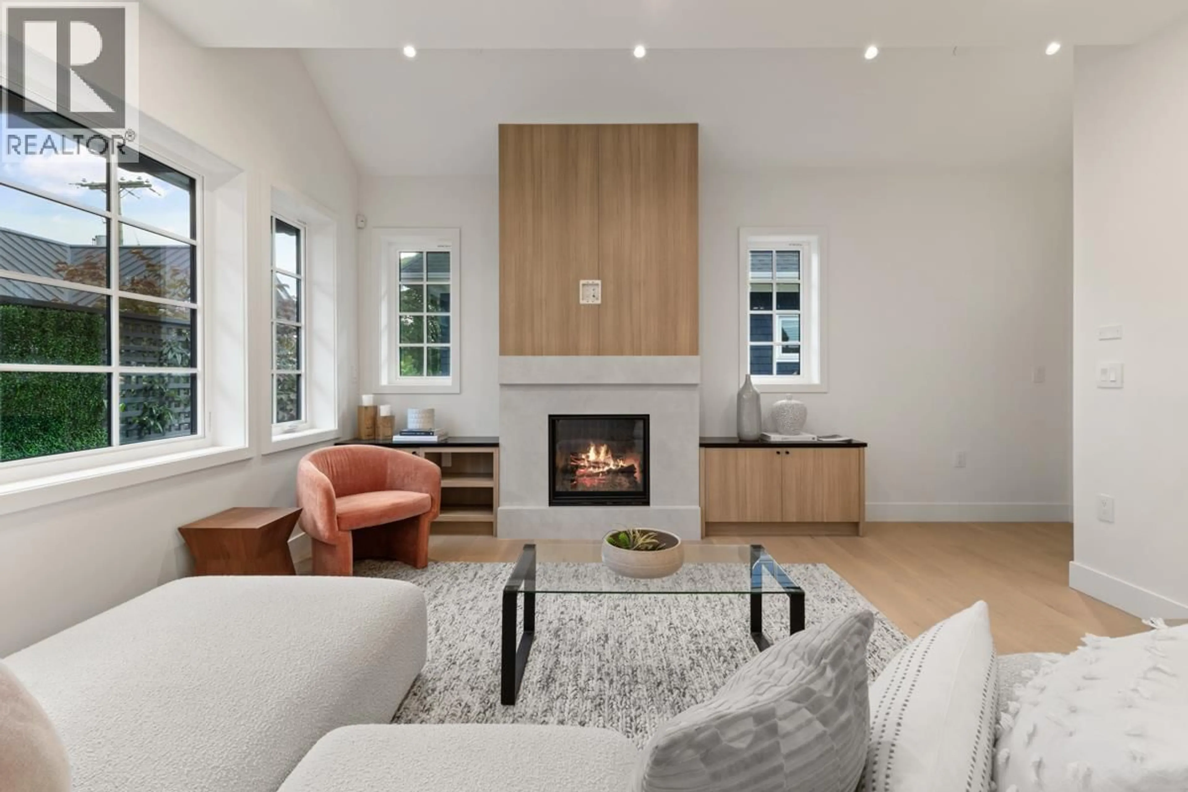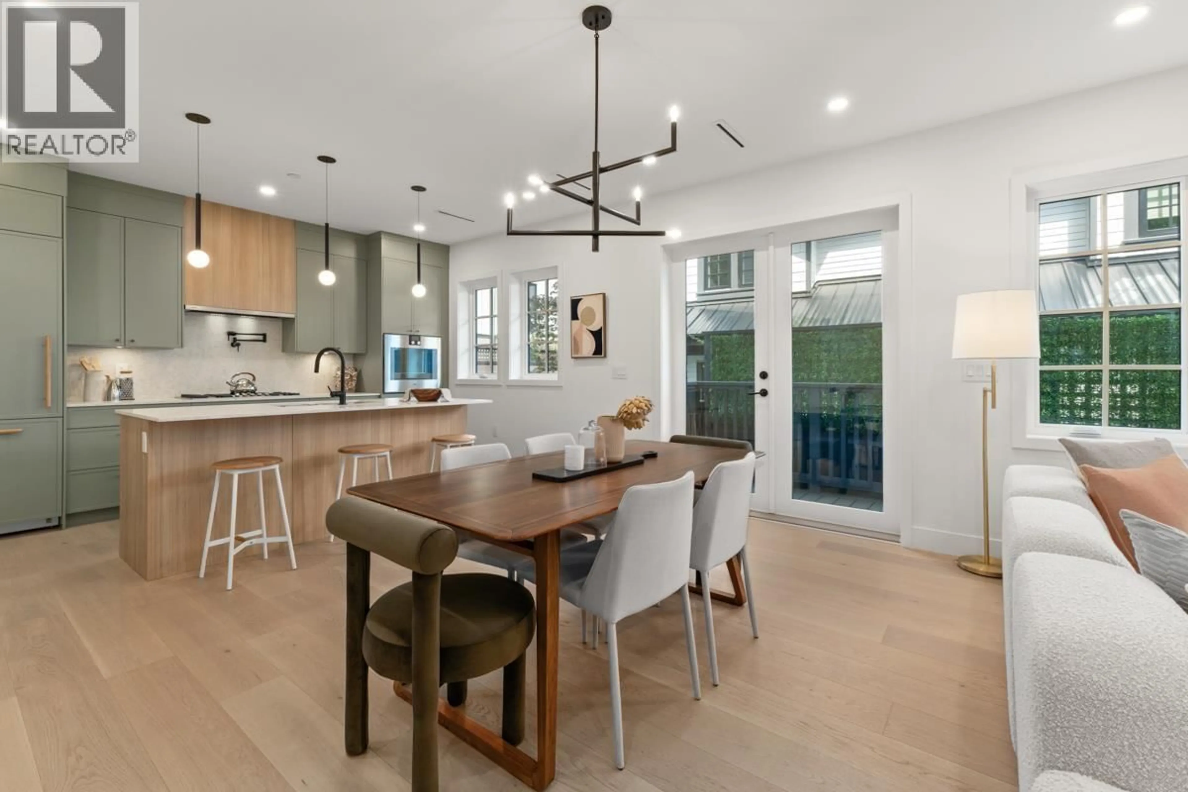231 15TH AVENUE, Vancouver, British Columbia V5Y1Y1
Contact us about this property
Highlights
Estimated valueThis is the price Wahi expects this property to sell for.
The calculation is powered by our Instant Home Value Estimate, which uses current market and property price trends to estimate your home’s value with a 90% accuracy rate.Not available
Price/Sqft$1,376/sqft
Monthly cost
Open Calculator
Description
Step inside this stunning brand new rear unit ½ duplex with 3 bedrooms and 2.5 bathrooms situated on a bright 50´ lot in the heart of the Cambie/Main St. neighbourhood! A seamless blend of luxury and convenience, this home was thoughtfully crafted to ensure no wasted space. The main level boasts open living, dining, and the impressive kitchen with Gagganeau appliances, a beautiful color palette, premium millwork throughout + french doors that lead to your private outdoor space. The second floor features 2 bedrooms, and a full bathroom, followed by the spacious primary bedroom with an ensuite on the top floor. Additional features include a gas fireplace, AC, and 2 open parking. Perfectly located, you are steps from Mt. Pleasant Park, dining & shops. Open House: Saturday, August 23 2:30-4pm (id:39198)
Property Details
Interior
Features
Exterior
Parking
Garage spaces -
Garage type -
Total parking spaces 2
Condo Details
Amenities
Laundry - In Suite
Inclusions
Property History
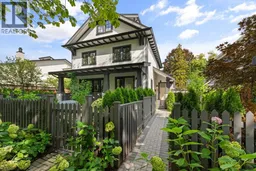 25
25
