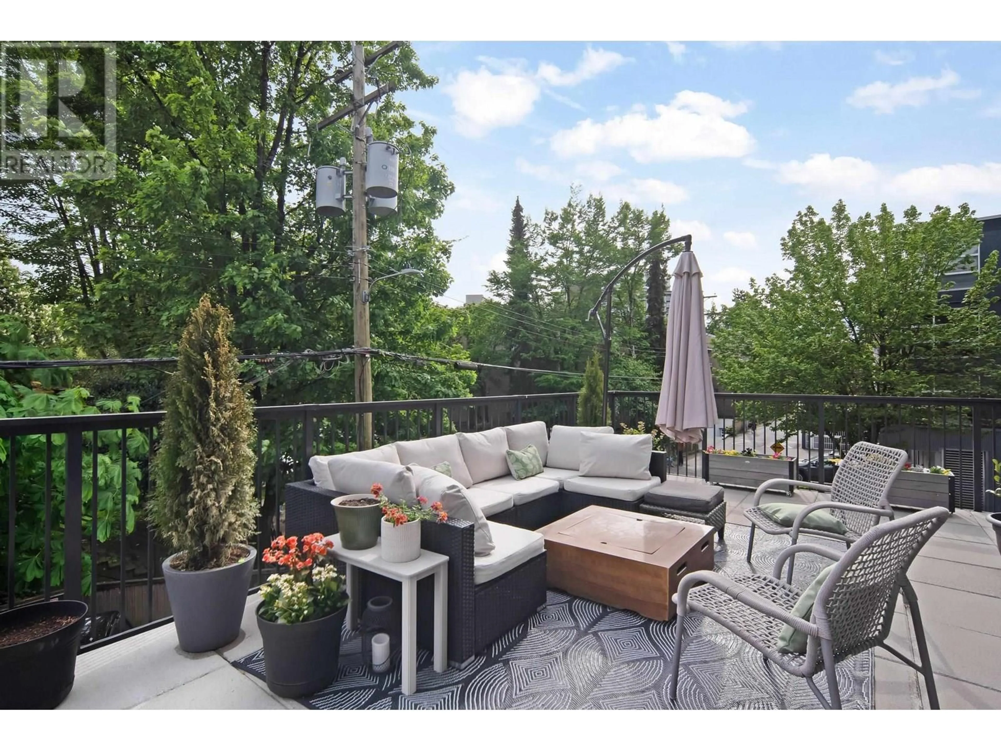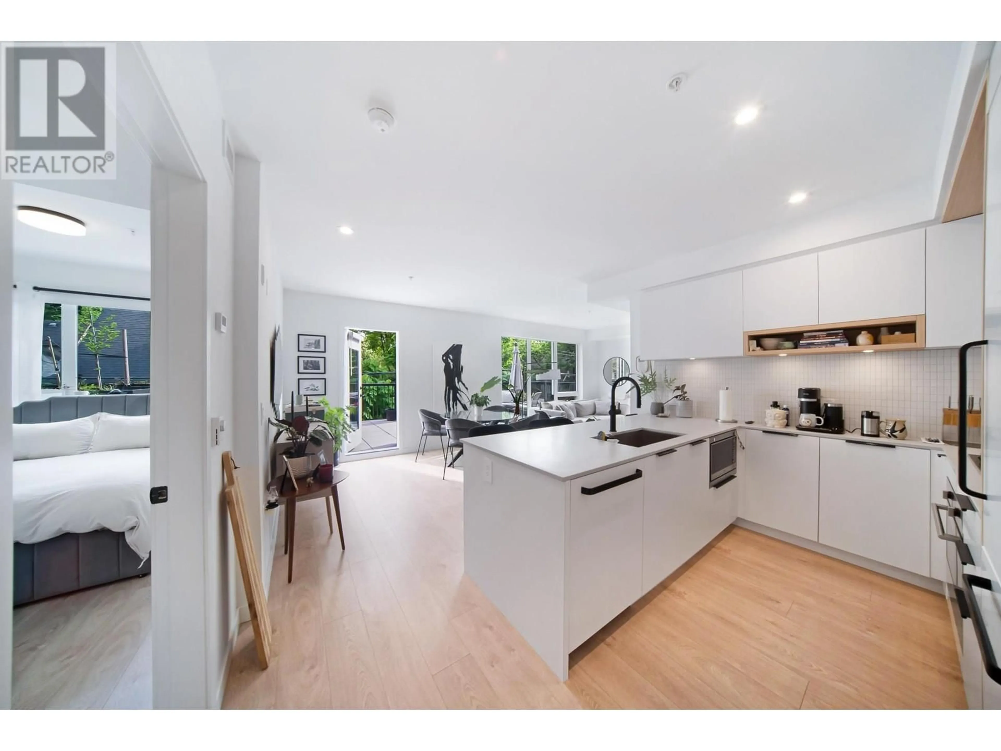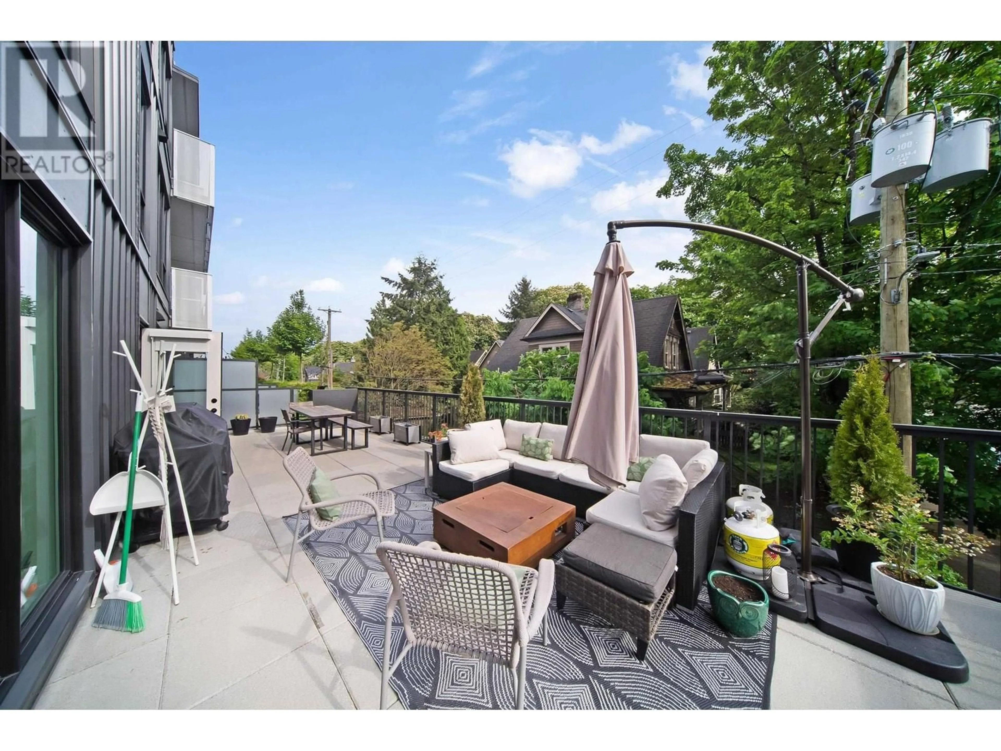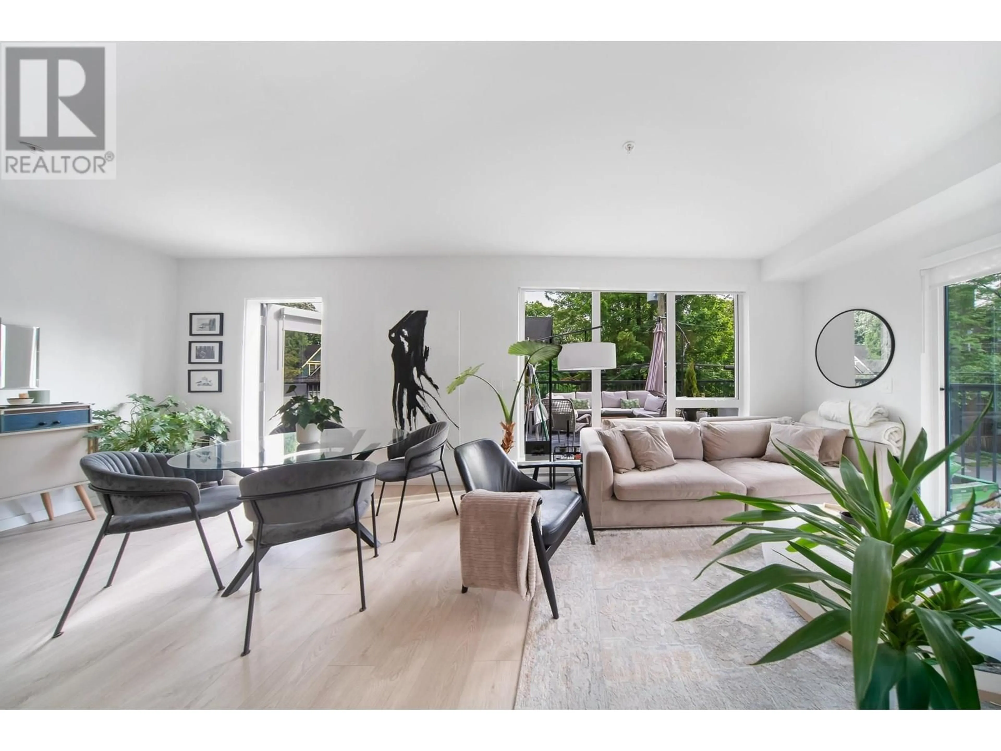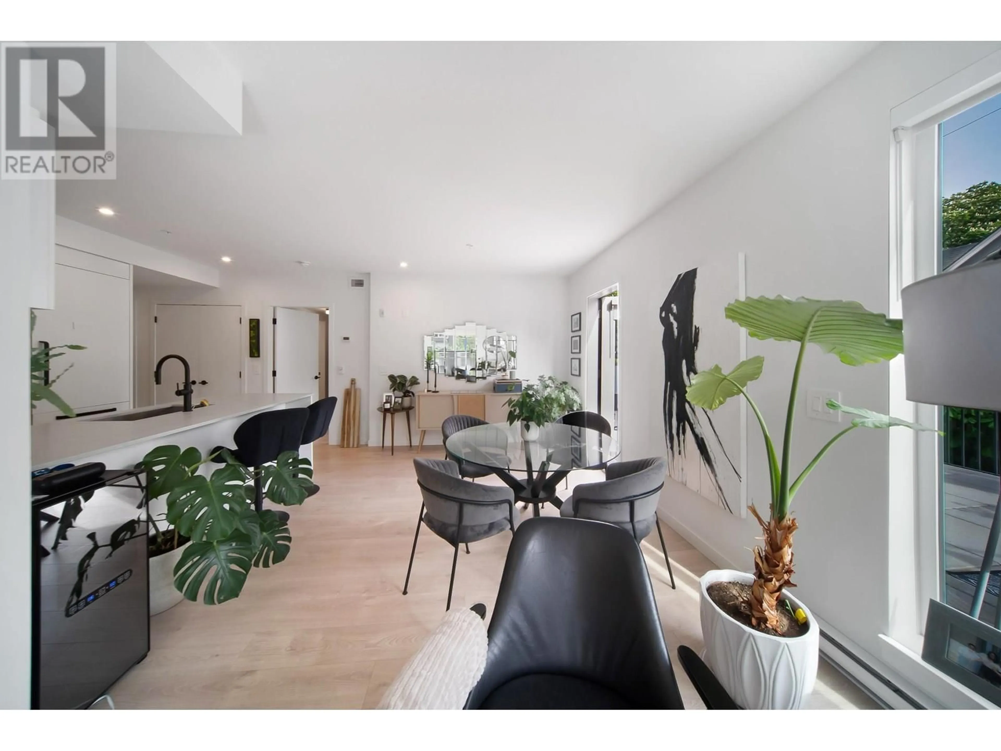221 - 2520 GUELPH STREET, Vancouver, British Columbia V5T0K7
Contact us about this property
Highlights
Estimated valueThis is the price Wahi expects this property to sell for.
The calculation is powered by our Instant Home Value Estimate, which uses current market and property price trends to estimate your home’s value with a 90% accuracy rate.Not available
Price/Sqft$1,337/sqft
Monthly cost
Open Calculator
Description
Truly one of a kind with 600+ sqft of private outdoor living backing onto a quiet, tree-lined street. This rare 2 bed, 2 bath corner unit at Habitat features a no-waste-of-space 821 sqft layout that feels much larger, with a smart split-bedroom floor plan and tons of natural light from multiple windows. Enjoy seamless indoor-outdoor living with a stunning 604 sqft south-facing terrace-perfect for entertaining or relaxing. Concrete construction, modern finishes including matte cabinetry, Quartz counters, Fulgor Milano appliances, and wide-plank flooring. Located in the heart of Mount Pleasant, steps to cafes, breweries, galleries, tech hubs, and the future SkyTrain. Includes 1 parking, 1 storage, 1 bike locker, plus rooftop patio and lounge access. (id:39198)
Property Details
Interior
Features
Exterior
Parking
Garage spaces -
Garage type -
Total parking spaces 1
Condo Details
Amenities
Laundry - In Suite
Inclusions
Property History
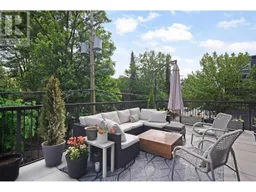 27
27
