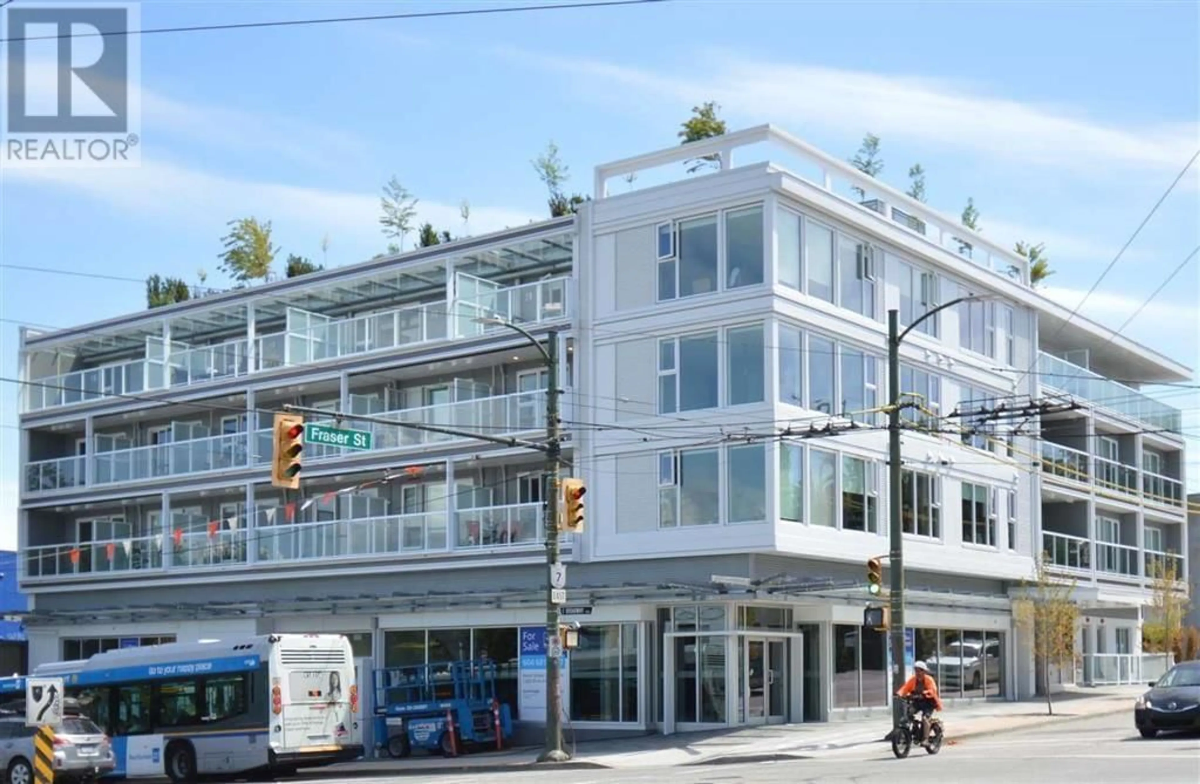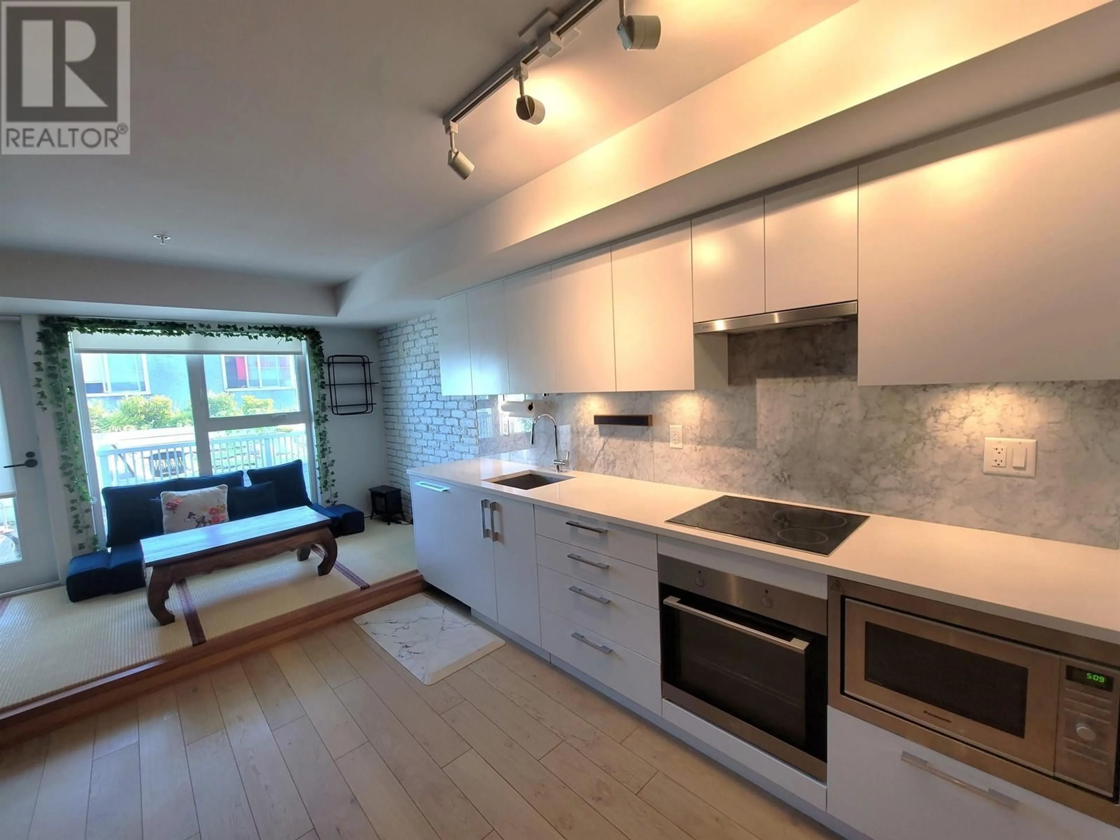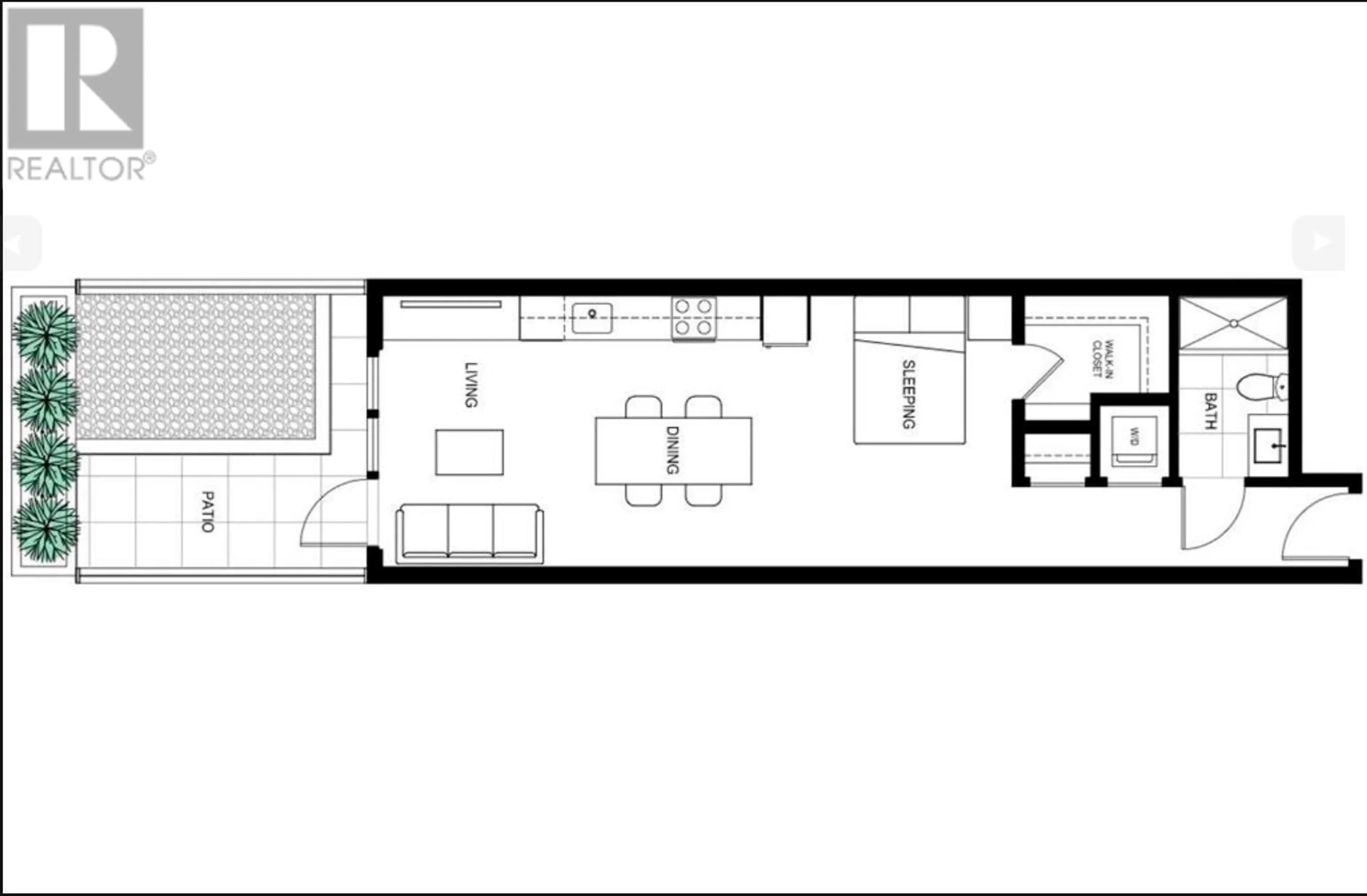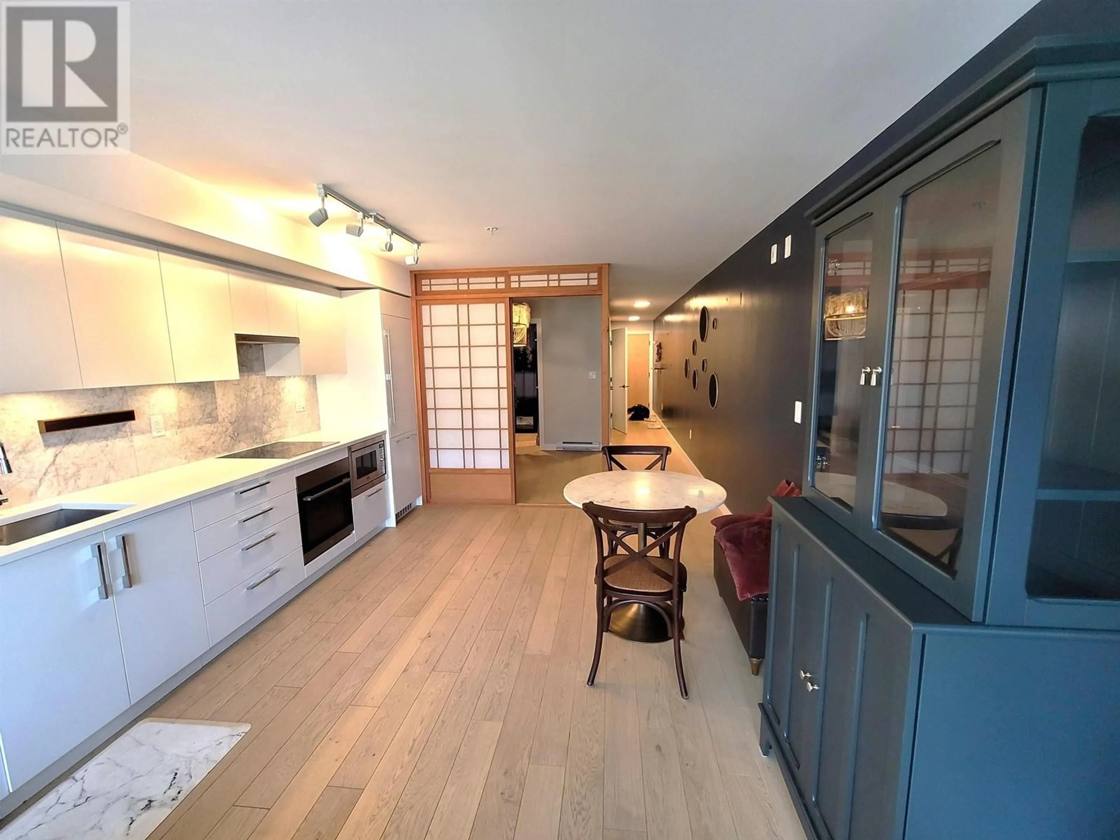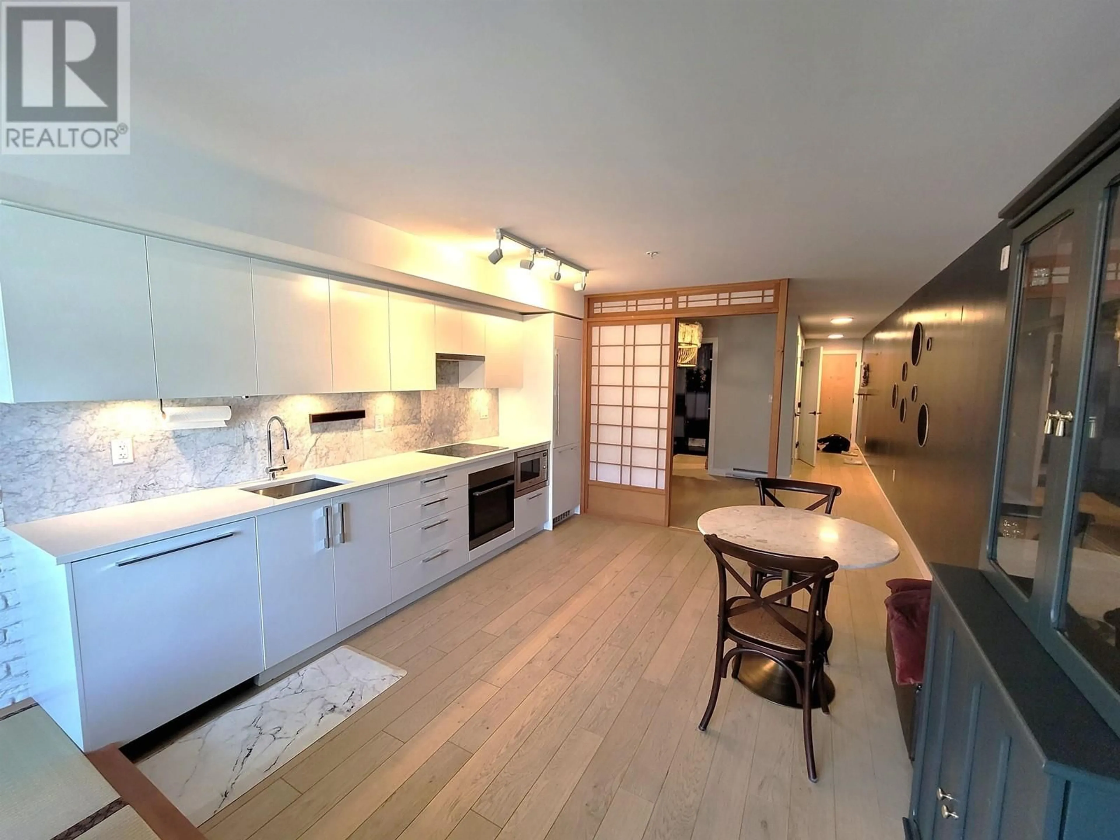211 - 2508 FRASER STREET, Vancouver, British Columbia V5T1T1
Contact us about this property
Highlights
Estimated valueThis is the price Wahi expects this property to sell for.
The calculation is powered by our Instant Home Value Estimate, which uses current market and property price trends to estimate your home’s value with a 90% accuracy rate.Not available
Price/Sqft$1,027/sqft
Monthly cost
Open Calculator
Description
Midtown Central by PortLiving! A boutique building located centrally at Broadway & Fraser St. This Designer Suite is located on the quiet side of the building and features brushed oak engineered hardwood floors, premium integrated appliances with induction cooktop Carrara marl>le backsplash, white brick feature wall & walk-in closet. Well appointed washroom with heated herringbone tile floors & rain shower with band wand. This home is ideal for the first time homebuyer or investor & is located at an unbeatable location that is close to great restaurants, schools, shopping & parks. Beautiful move in condition ! ! Don't Miss !! (id:39198)
Property Details
Interior
Features
Exterior
Parking
Garage spaces -
Garage type -
Total parking spaces 1
Property History
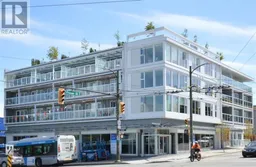 13
13
