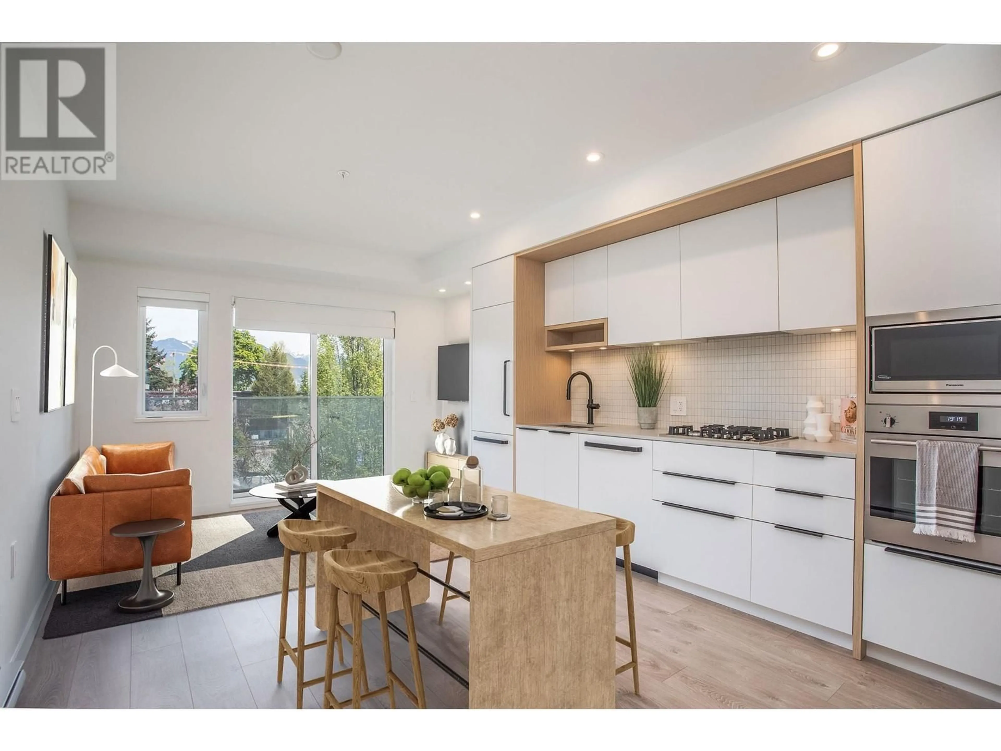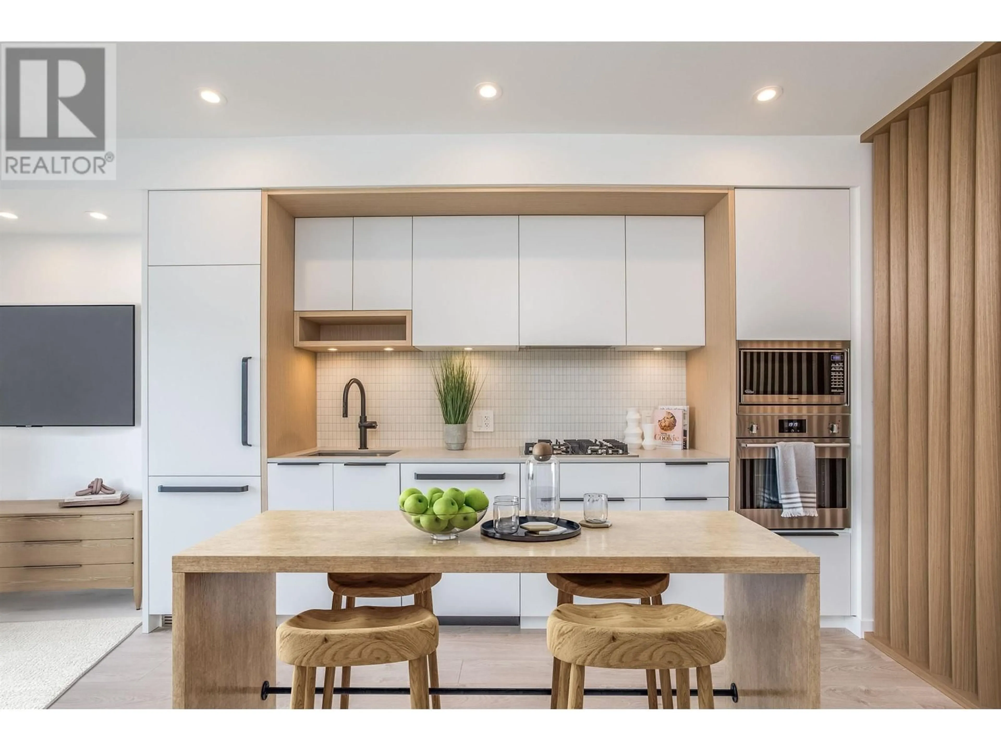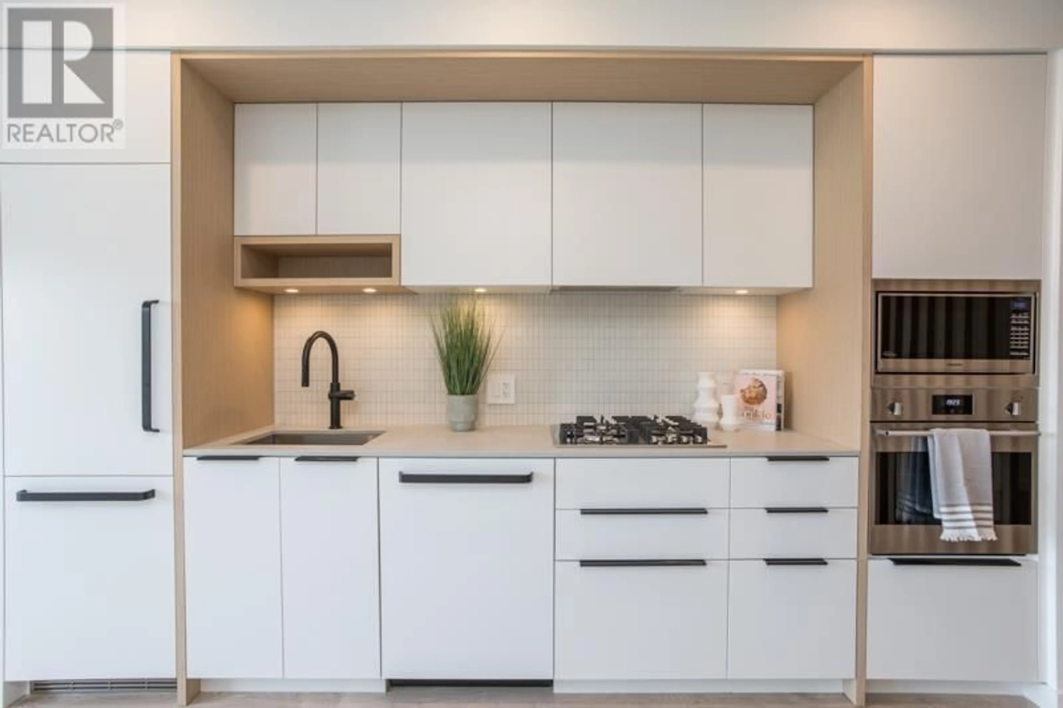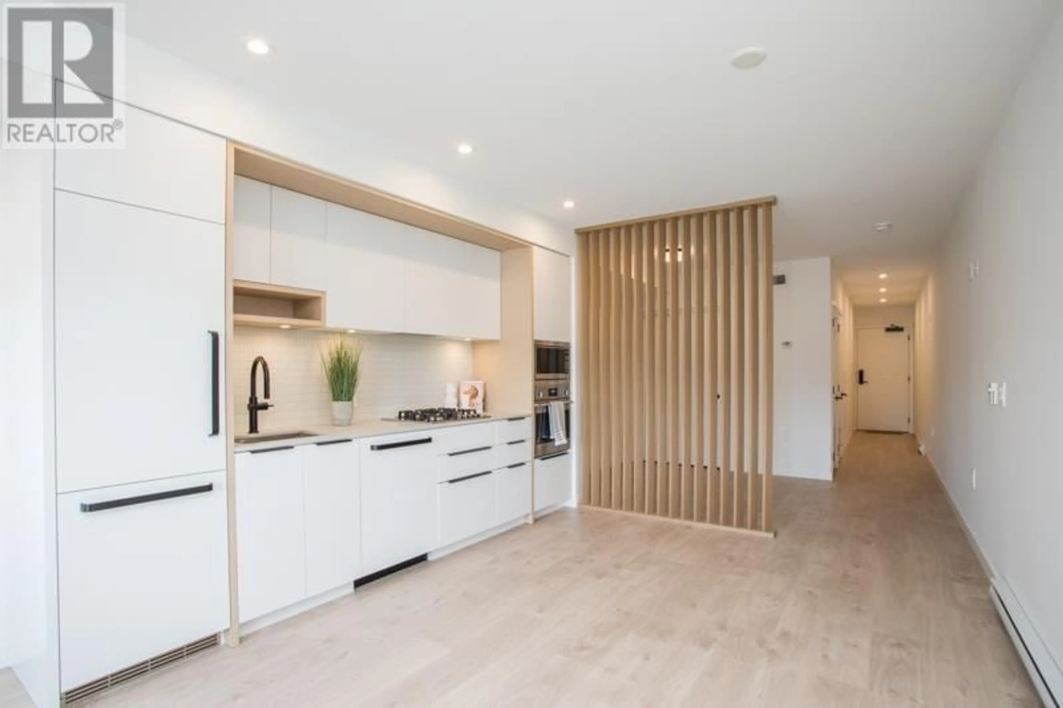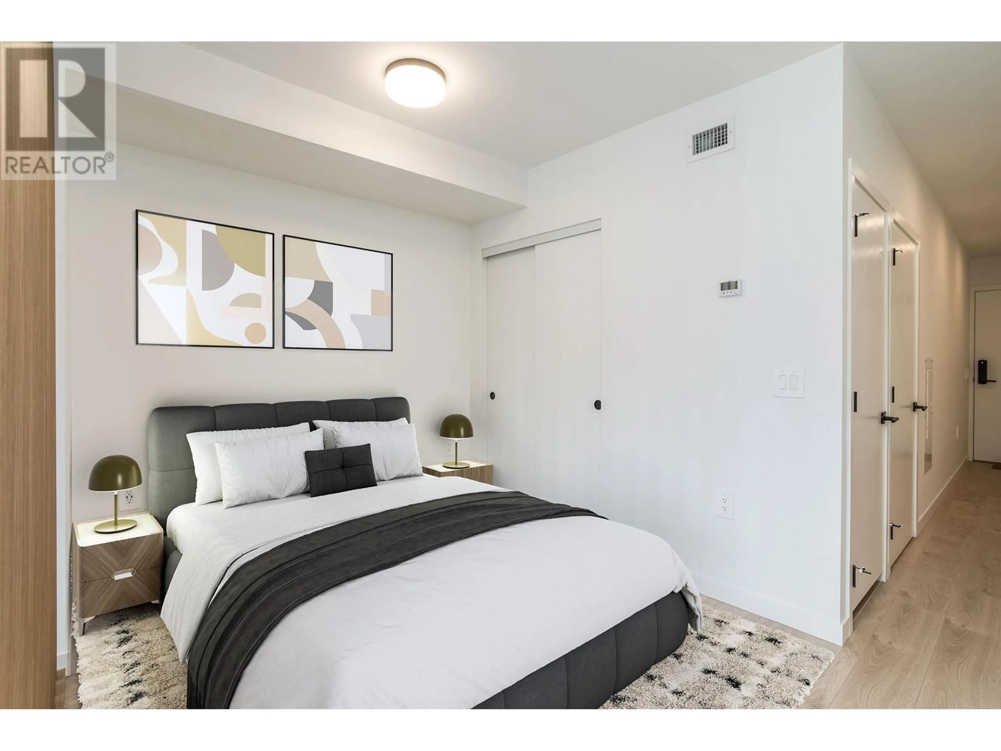210 - 2520 GUELPH STREET, Vancouver, British Columbia V5T0K7
Contact us about this property
Highlights
Estimated valueThis is the price Wahi expects this property to sell for.
The calculation is powered by our Instant Home Value Estimate, which uses current market and property price trends to estimate your home’s value with a 90% accuracy rate.Not available
Price/Sqft$930/sqft
Monthly cost
Open Calculator
Description
Unbeatable value in red-hot Mount Pleasant! This sleek, modern corner studio in The Habitat is the perfect launchpad into Vancouver´s market. Bright and thoughtfully designed, the sought-after A4 plan features oversized windows, matte white cabinetry, black hardware, warm wood accents, quartz counters, LED under-cabinet lighting, and premium Fulgor Milano integrated appliances. Built in 2022, this boutique building of 70 homes offers serious lifestyle perks: an epic rooftop terrace with fire pits, kitchen, dining/lounge zones, and a work-from-home lounge. Steps to Main Street´s best cafés, shops, parks & transit. No parking, one bike locker. At $499,000, this is a rare find in one of the city´s most in-demand areas. Don't miss out. Open Sat, June 21, 2-3:30pm. (id:39198)
Property Details
Interior
Features
Condo Details
Amenities
Laundry - In Suite
Inclusions
Property History
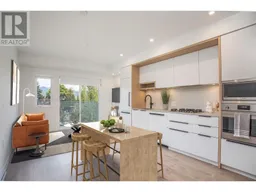 25
25
