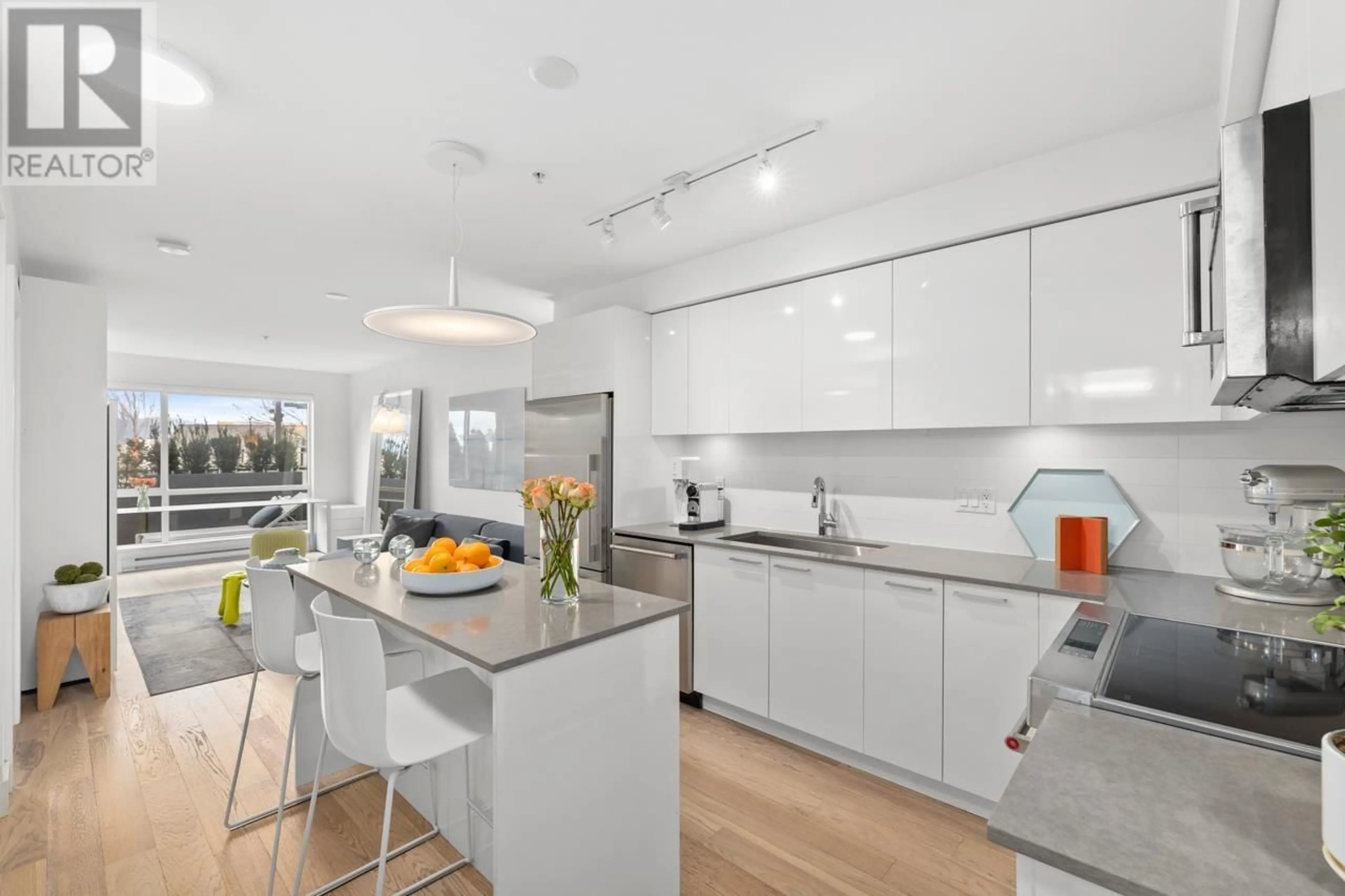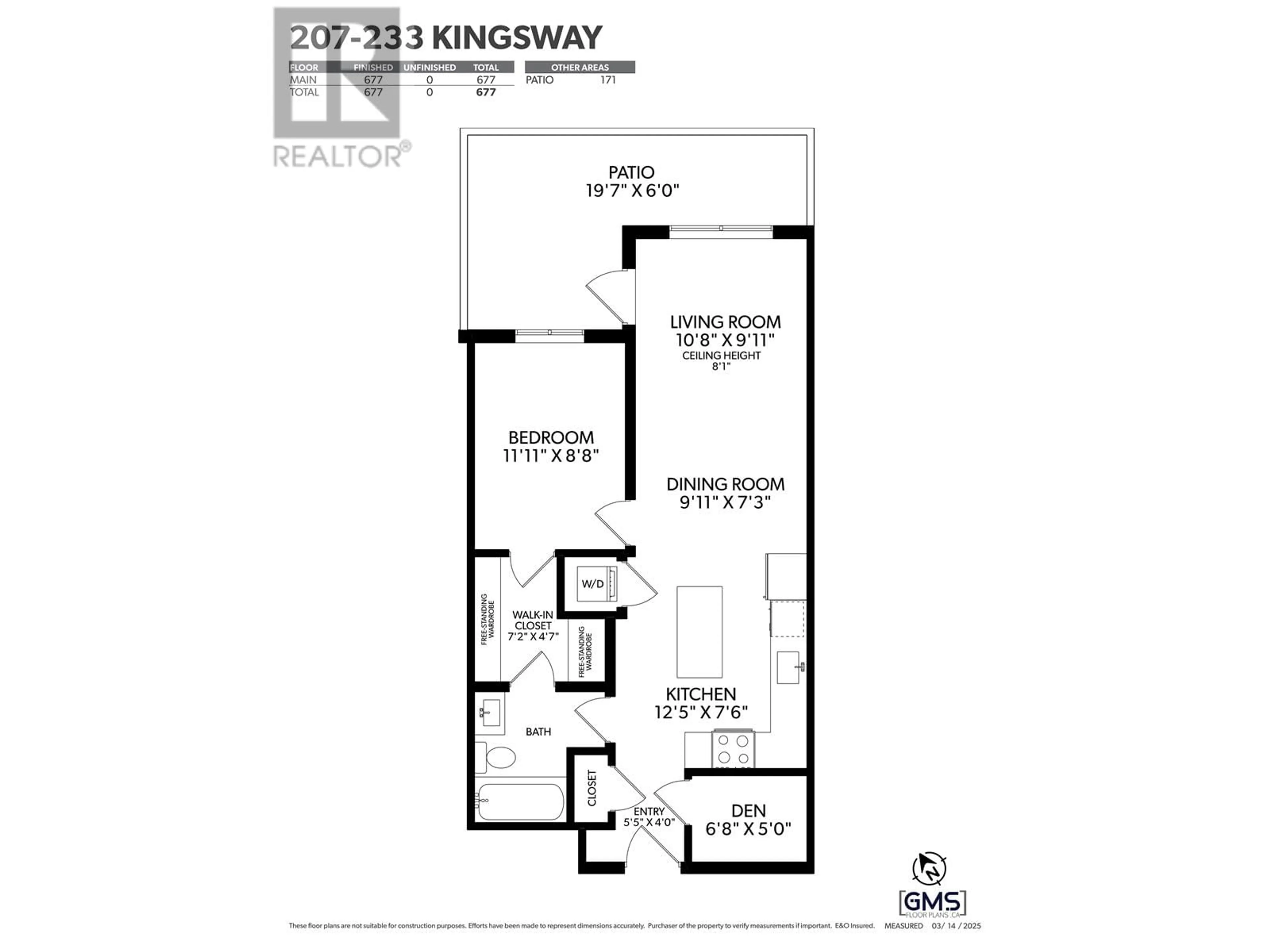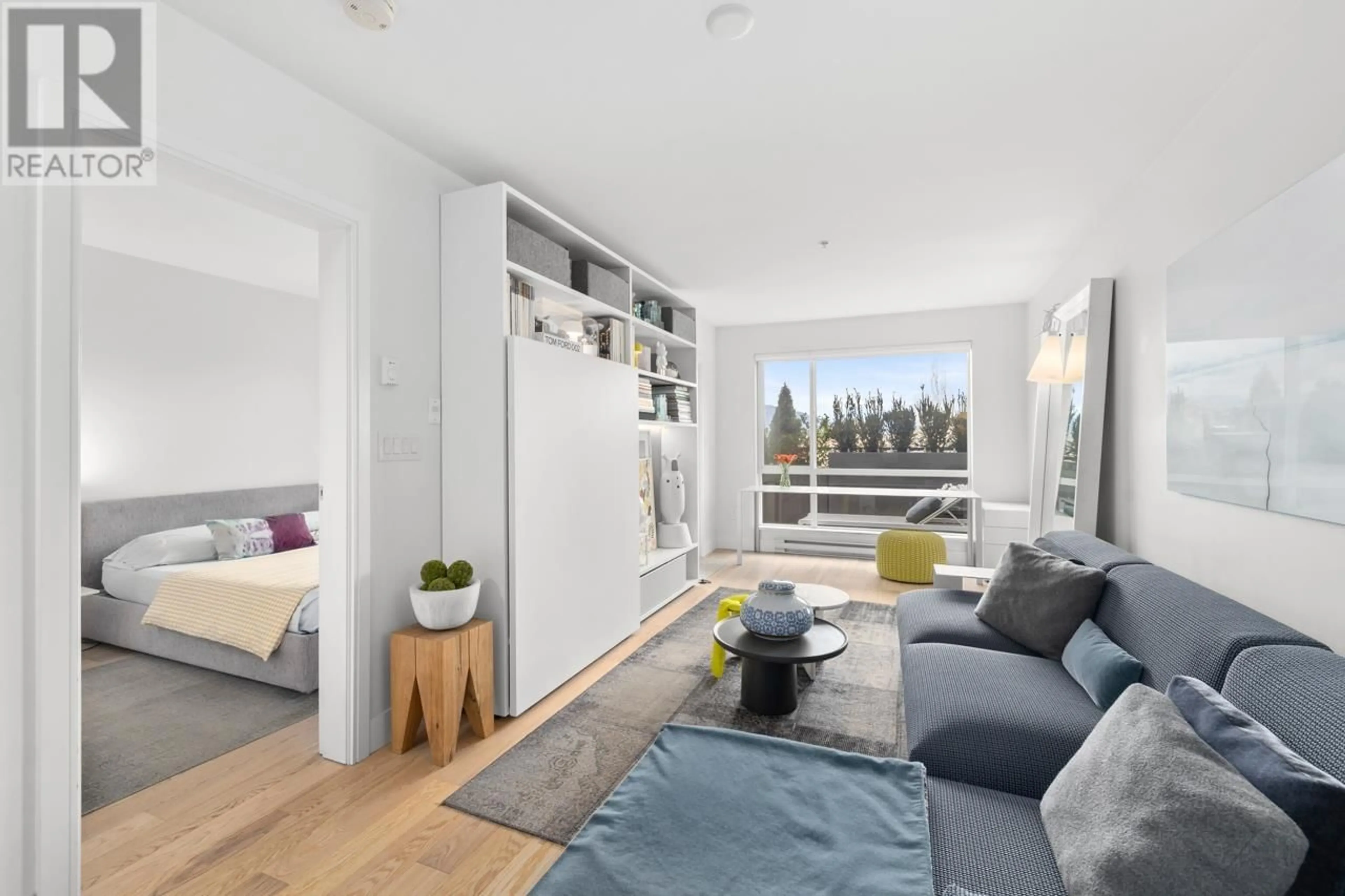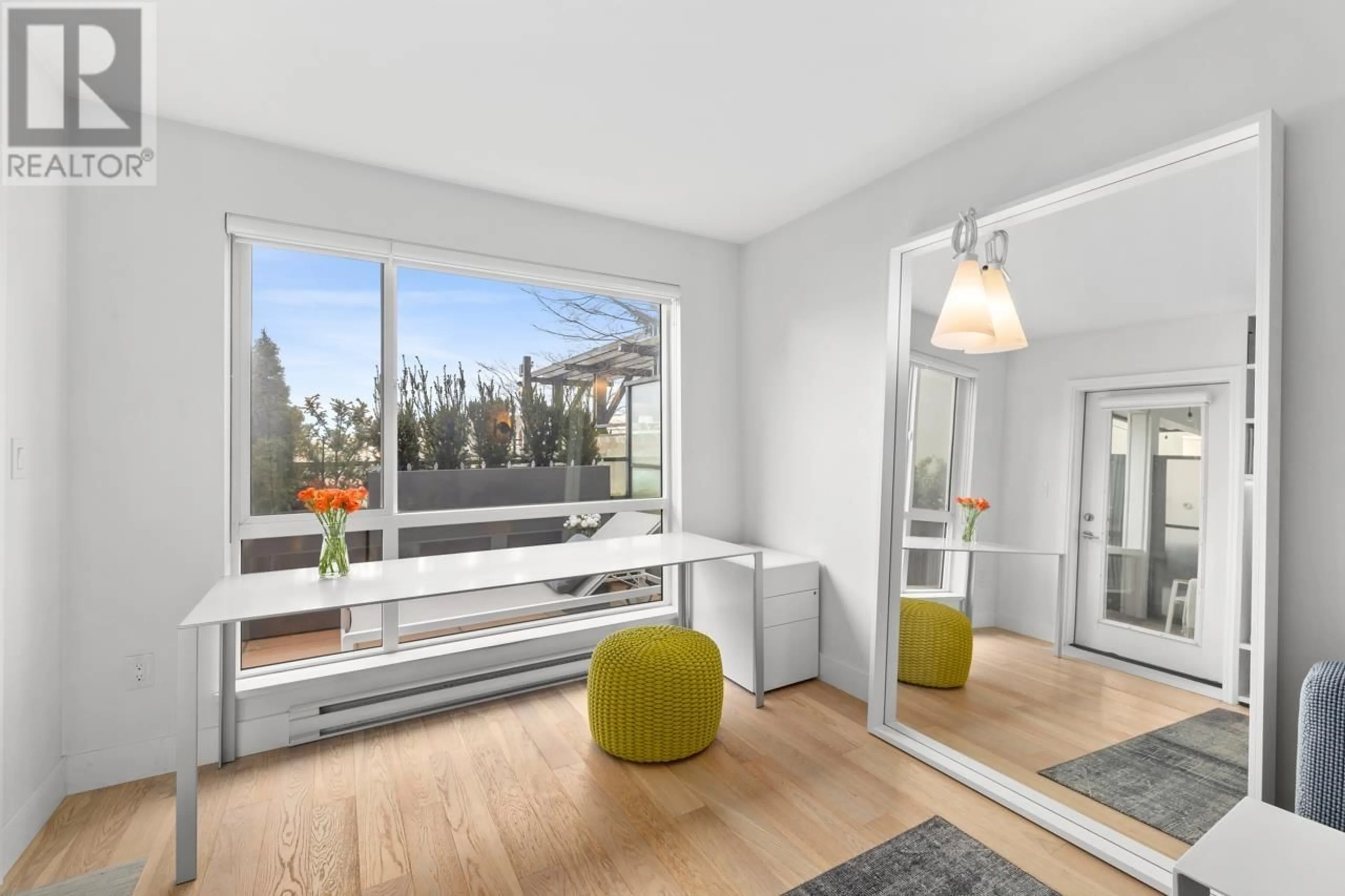207 - 233 KINGSWAY, Vancouver, British Columbia V5T3J5
Contact us about this property
Highlights
Estimated ValueThis is the price Wahi expects this property to sell for.
The calculation is powered by our Instant Home Value Estimate, which uses current market and property price trends to estimate your home’s value with a 90% accuracy rate.Not available
Price/Sqft$1,063/sqft
Est. Mortgage$3,092/mo
Maintenance fees$484/mo
Tax Amount (2024)$2,179/yr
Days On Market36 days
Description
Welcome to this one of a kind 1 Bed + Den with DESIGNER UPGRADES, a PRIVATE PATIO and MOUNTAIN VIEWS . Oversized chef's KITCHEN ft custom high-gloss cabinets, quartz counters, full-size S/S appliances, island & Italian pendant by Vibia. SPACIOUS bedroom easily fits king-size bed, WALK-THROUGH closet is outfitted with custom built PORRO ITALY storage system. Spa-inspired bathroom boasts modern fixtures, CUSTOM all-white tile design & glass enclosure. DEN is perfect for home office or nursery. Soak up the sun on this PRIVATE PATIO with a QUIET & lush outlook. Situated in one of Vancouver´s most vibrant neighborhoods, walk to restaurants, Save-on-Foods, 99 B-line, future Broadway Skytrain Station. 1 parking & 1 storage locker included. Pets & rentals allowed. Open House Sun, May 4th 1-3pm (id:39198)
Property Details
Interior
Features
Exterior
Parking
Garage spaces -
Garage type -
Total parking spaces 1
Condo Details
Amenities
Laundry - In Suite
Inclusions
Property History
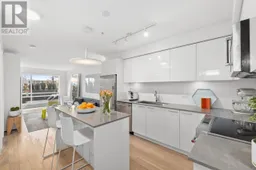 31
31
