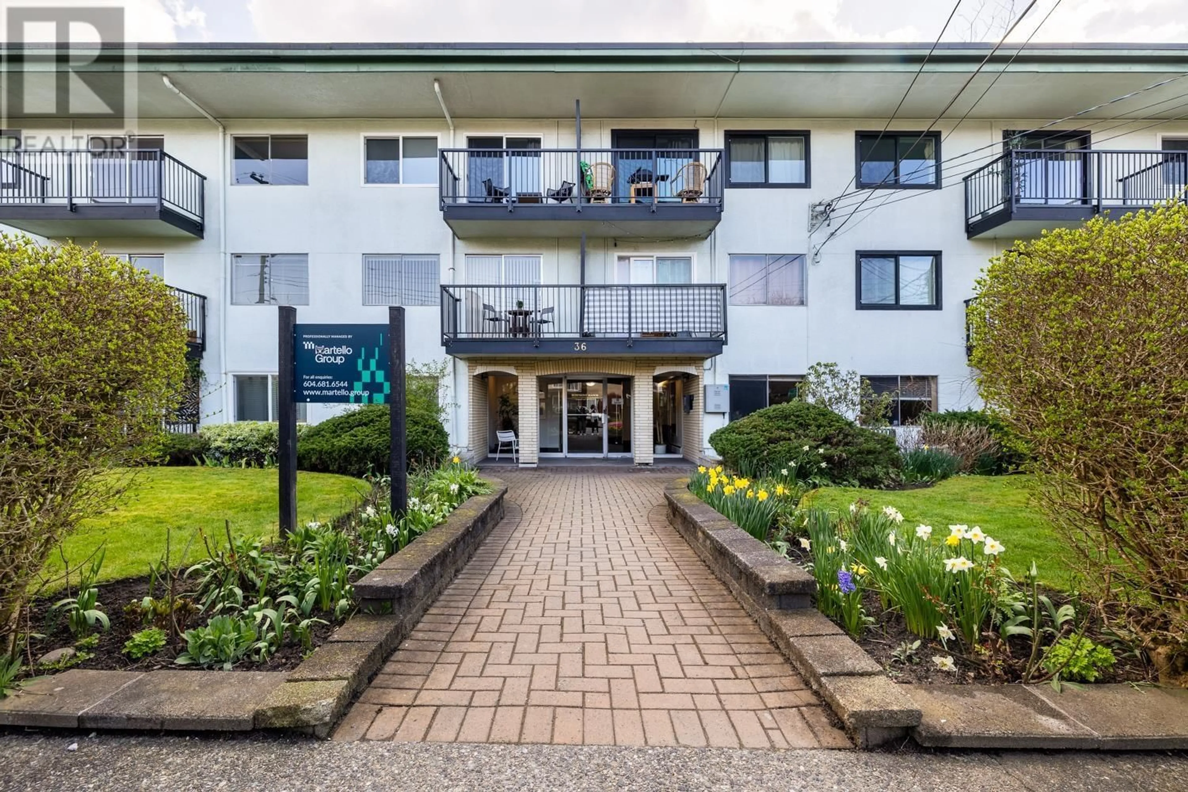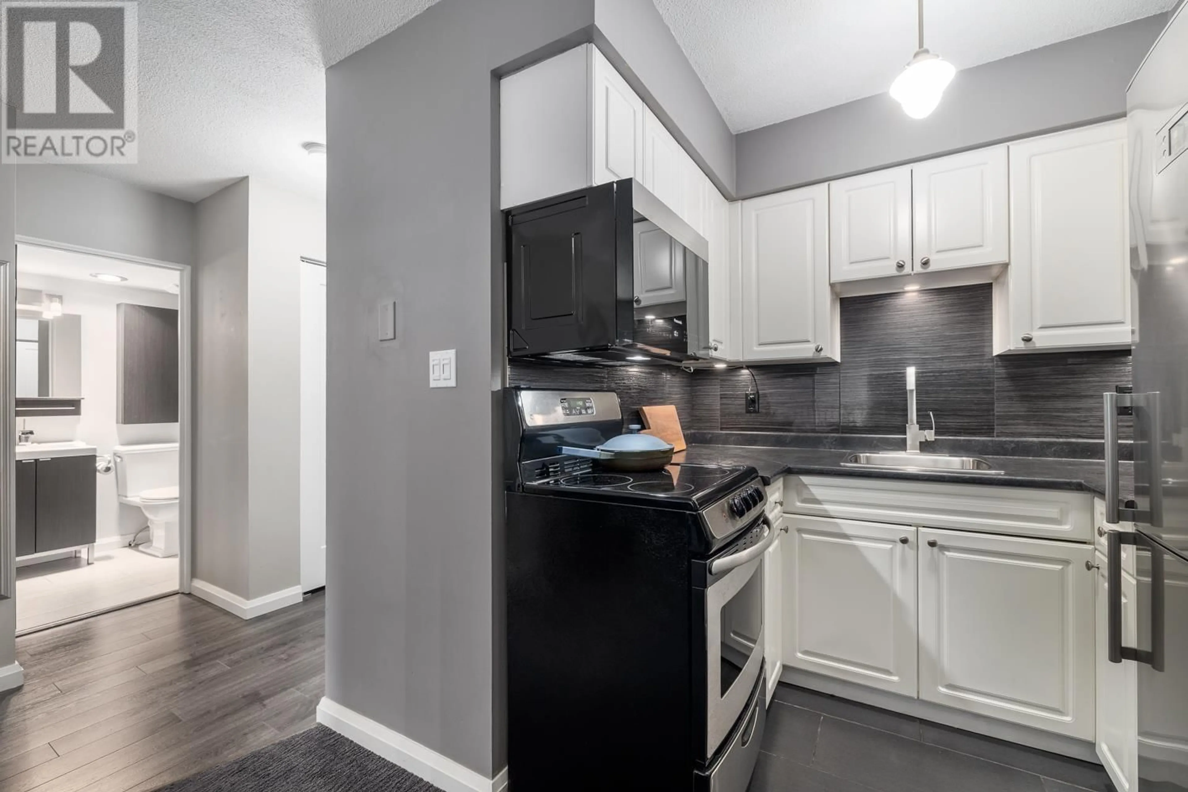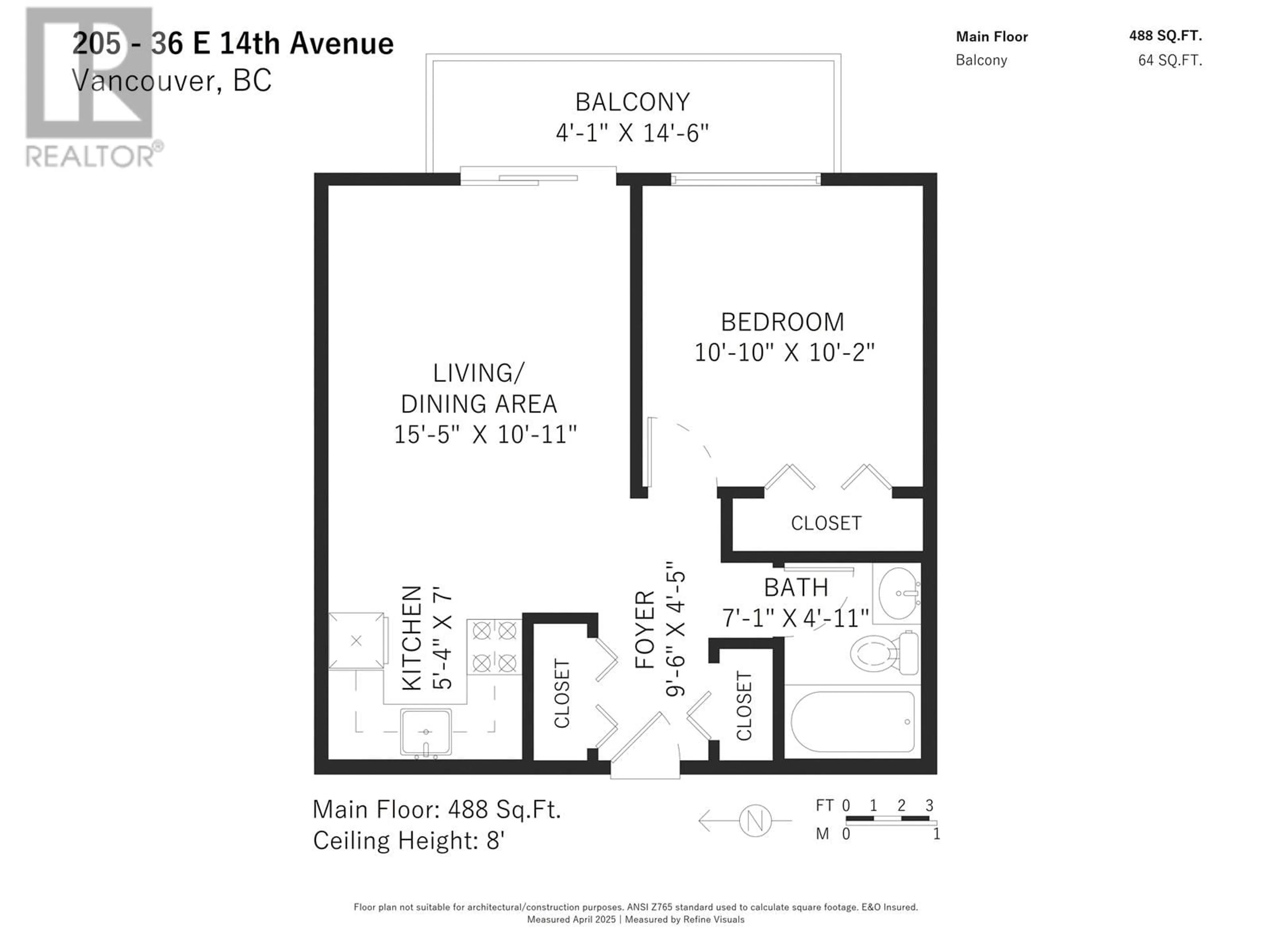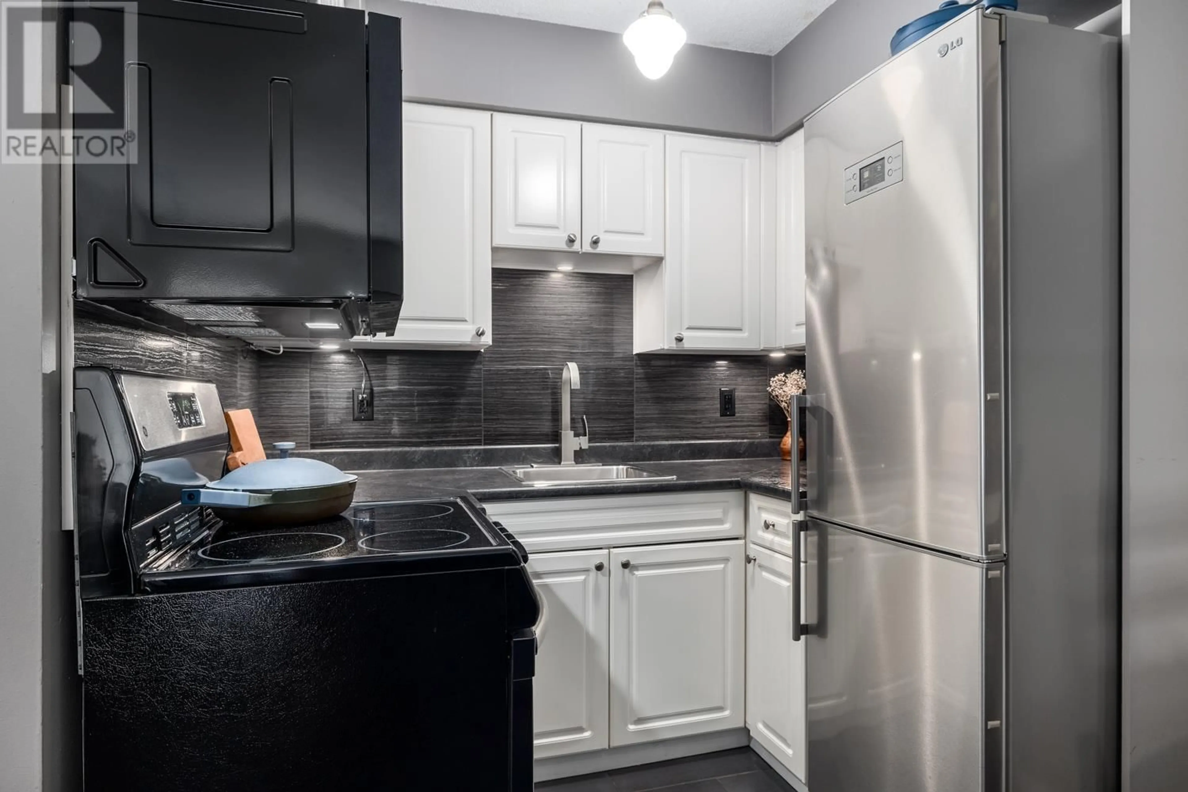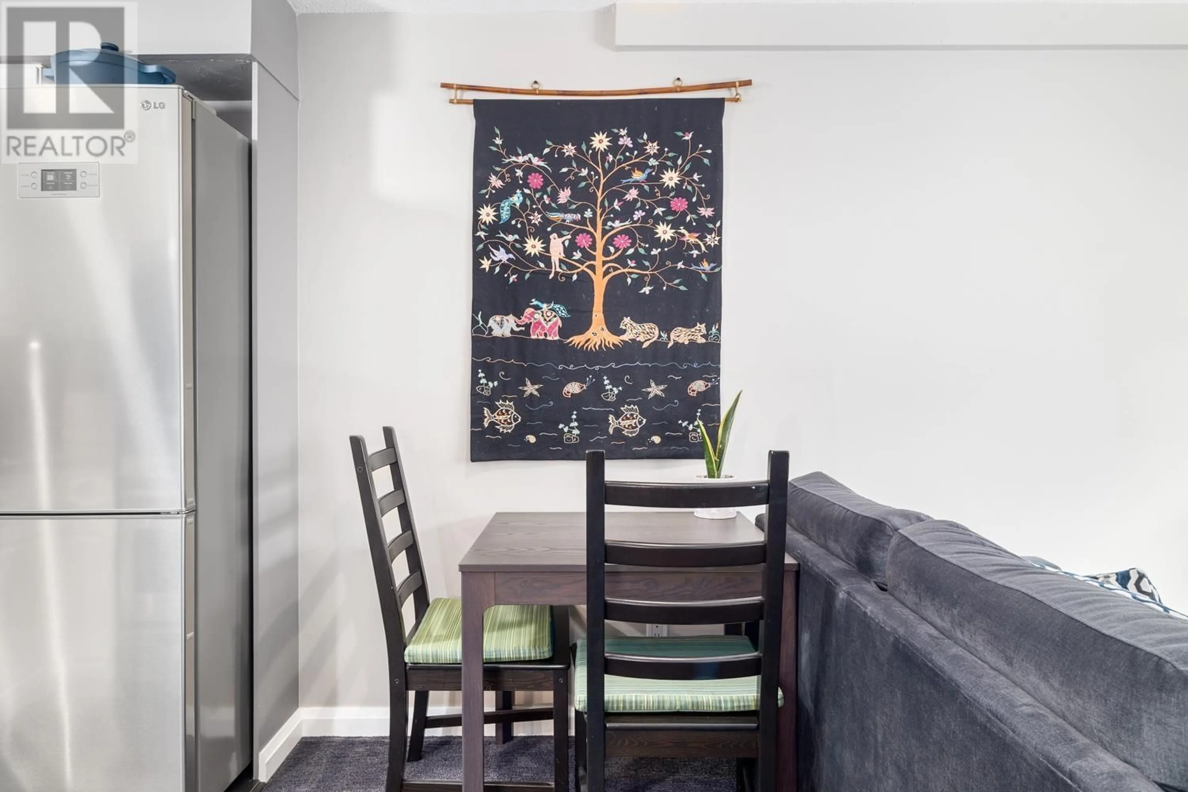205 - 36 14TH AVENUE, Vancouver, British Columbia V5T4C9
Contact us about this property
Highlights
Estimated ValueThis is the price Wahi expects this property to sell for.
The calculation is powered by our Instant Home Value Estimate, which uses current market and property price trends to estimate your home’s value with a 90% accuracy rate.Not available
Price/Sqft$614/sqft
Est. Mortgage$1,288/mo
Maintenance fees$715/mo
Tax Amount (2024)-
Days On Market29 days
Description
Live the Mount Pleasant Lifestyle at The Rosemont! Just two blocks west of vibrant Main Street, this bright & efficient 1 bed/1 bath offers 488 sqft of perfectly utilized space. The open kitchen seamlessly connects to a comfortable living/dining area, extending to your east facing balcony. Spacious bedroom is a true retreat, easily fitting a king size bed. Shared laundry on the same floor & storage included! Situated on a quiet street along Ontario St. & 10th Avenue bikeways, you'll enjoy easy access to transit, including the future Main & Broadway Skytrain station. Unbeatable location with shops, groceries, dining, and transit options all within walking distance. Amazing opportunity for first time buyers and investors alike, w/a prepaid lease in place until 2073. (id:39198)
Property Details
Interior
Features
Property History
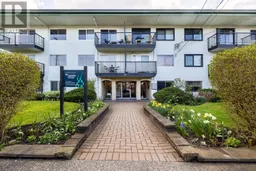 14
14
