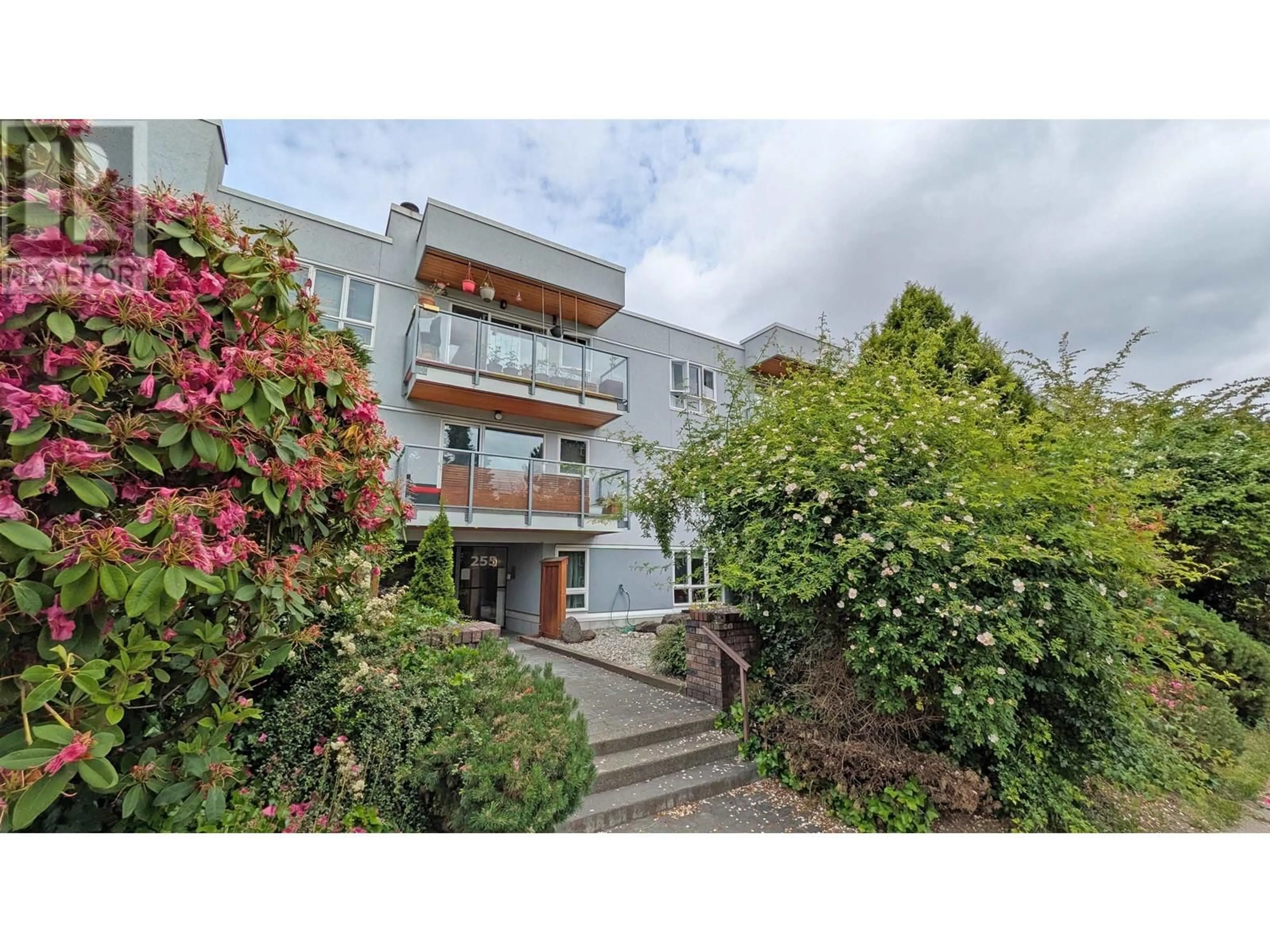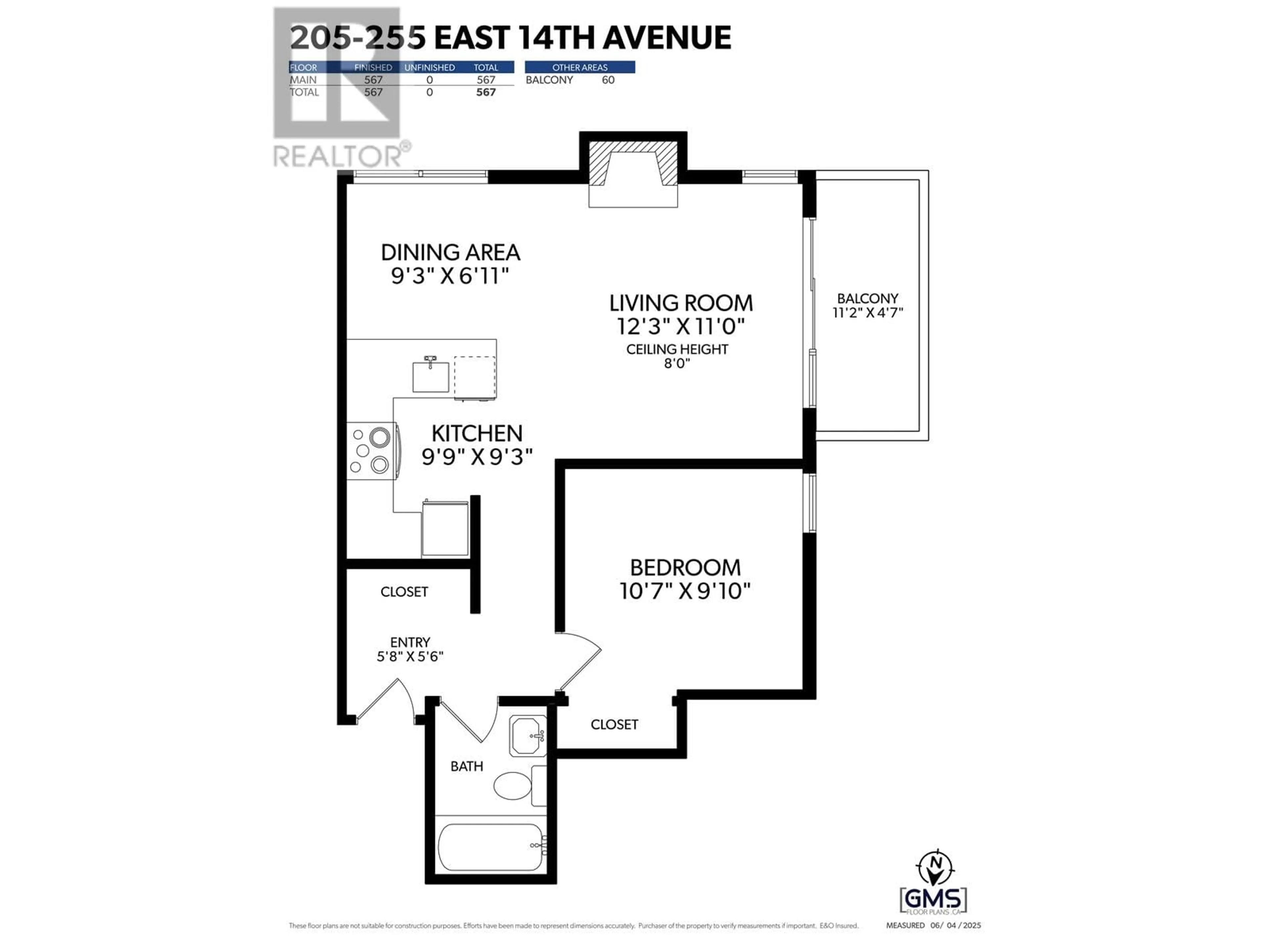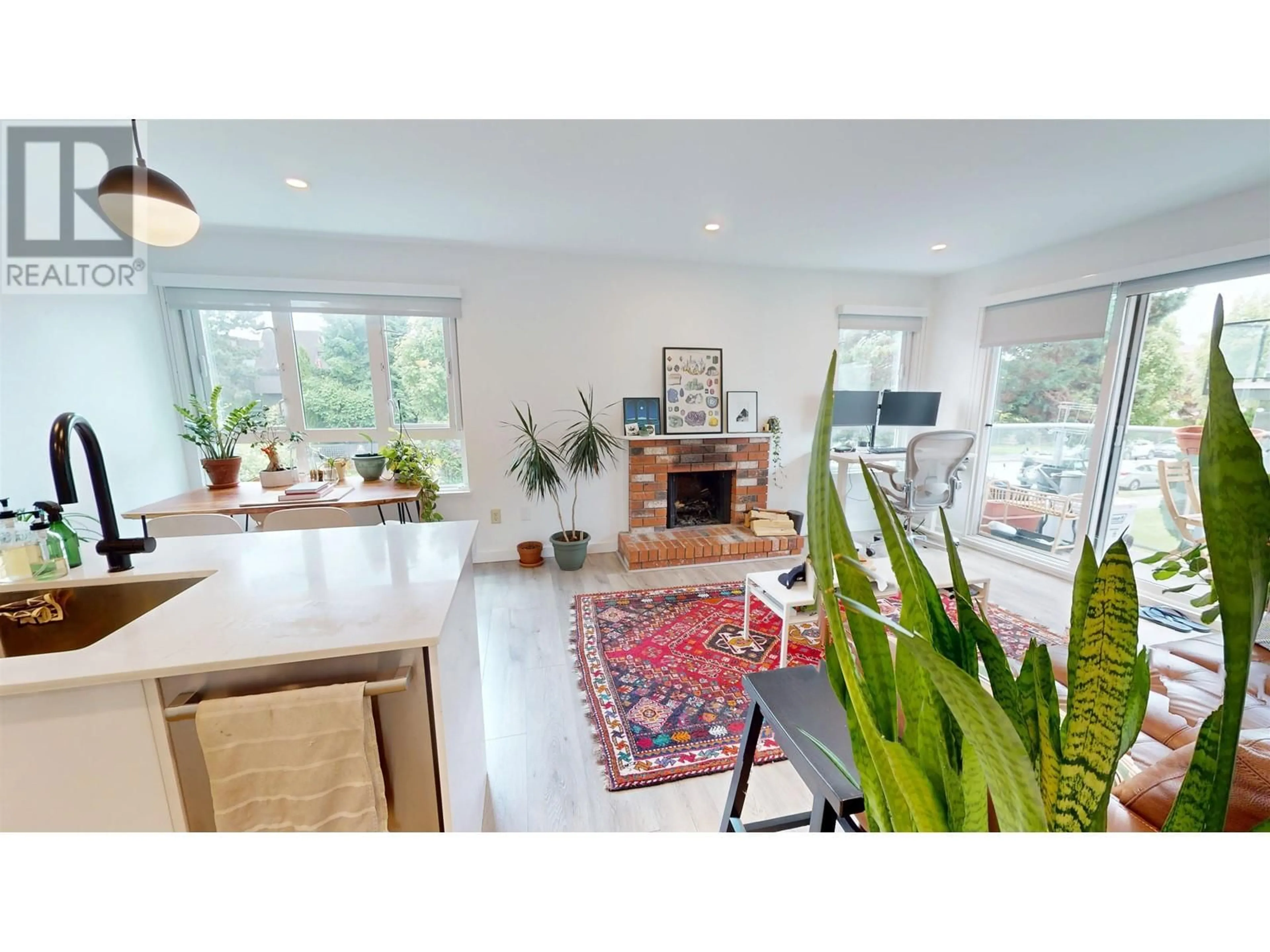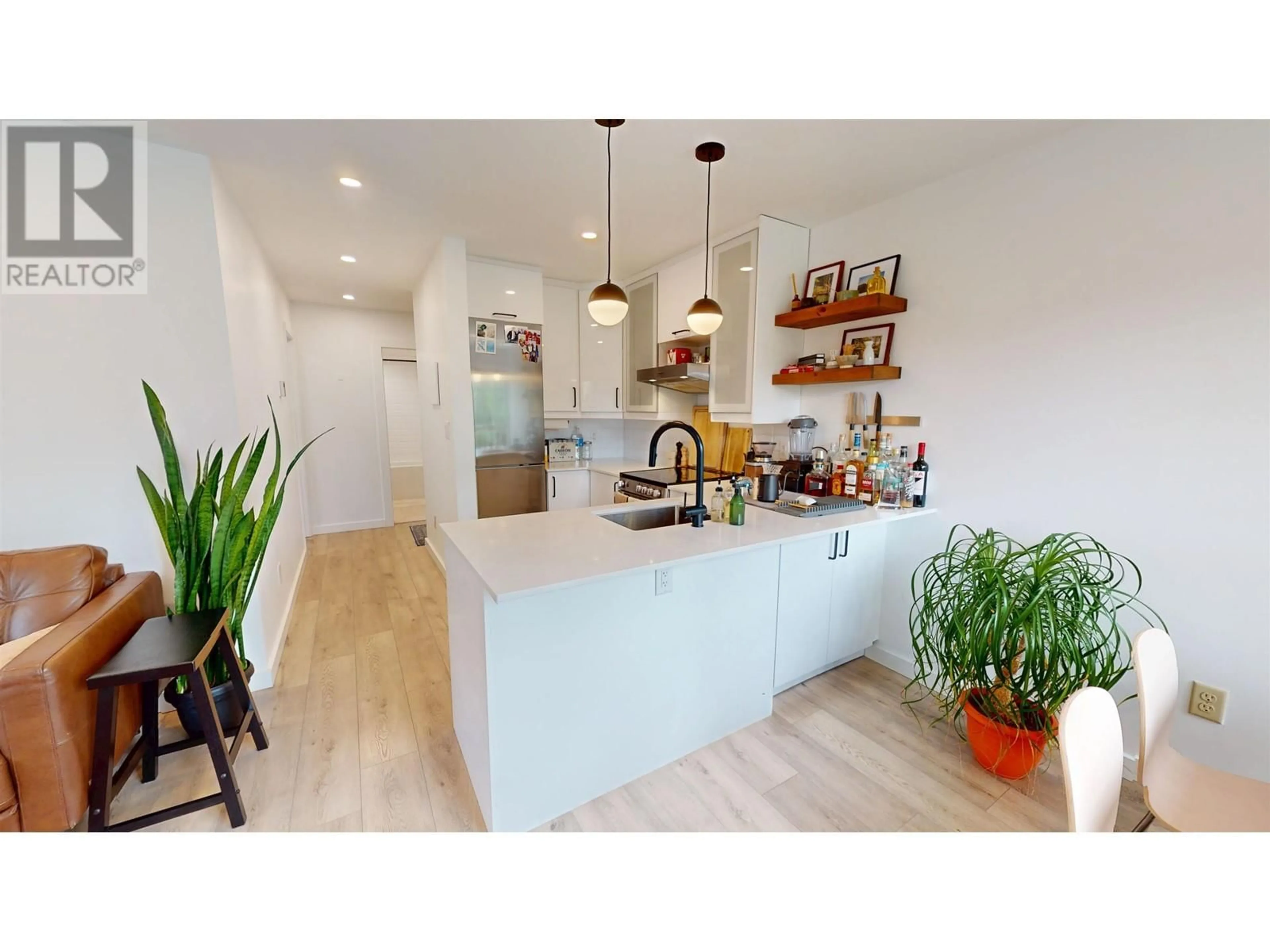205 - 255 14TH AVENUE, Vancouver, British Columbia V5T2M7
Contact us about this property
Highlights
Estimated valueThis is the price Wahi expects this property to sell for.
The calculation is powered by our Instant Home Value Estimate, which uses current market and property price trends to estimate your home’s value with a 90% accuracy rate.Not available
Price/Sqft$996/sqft
Monthly cost
Open Calculator
Description
Tastefully renovated south facing 1 bedroom corner unit in the heart of Mt. Pleasant. Ideal for a first time buyer or investor, features an open kitchen with stainless steel appliances, quartz counters, newer laminate flooring, fully updated bathroom and a large south facing balcony.. Mount Pleasant Gardens is a boutique, rainscreened building (2016) steps to some of the best restaurants and cafés this city has to offer as well as transit and amenities. Sorry no pets. Includes 1 parking and 1 locker. (id:39198)
Property Details
Interior
Features
Exterior
Parking
Garage spaces -
Garage type -
Total parking spaces 1
Condo Details
Amenities
Shared Laundry
Inclusions
Property History
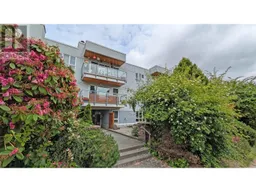 13
13
