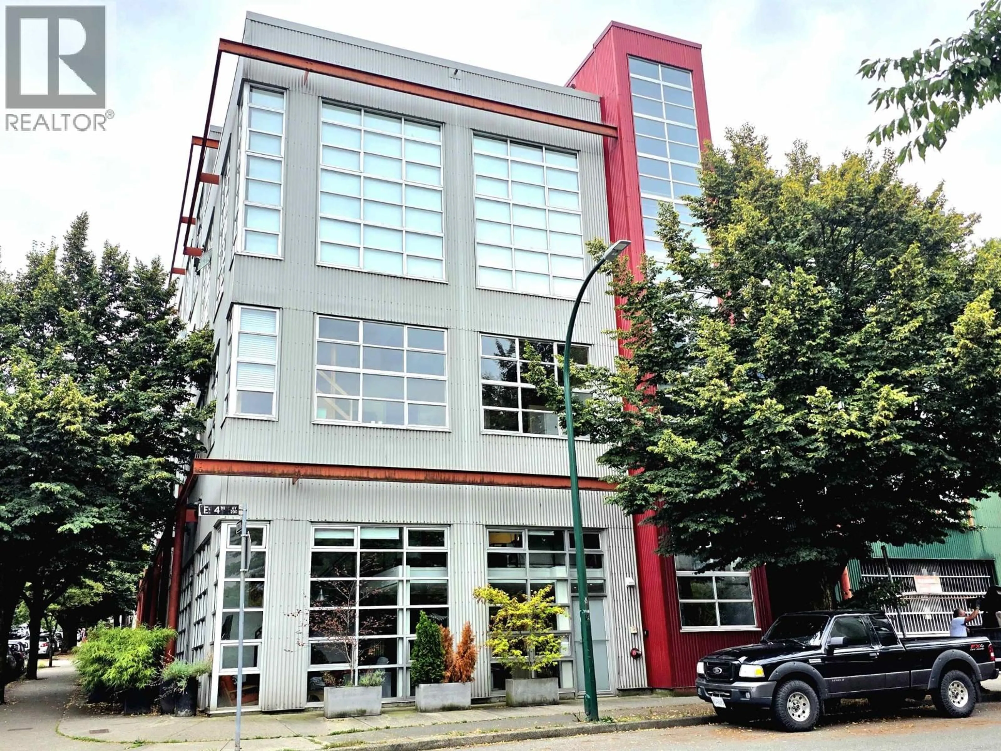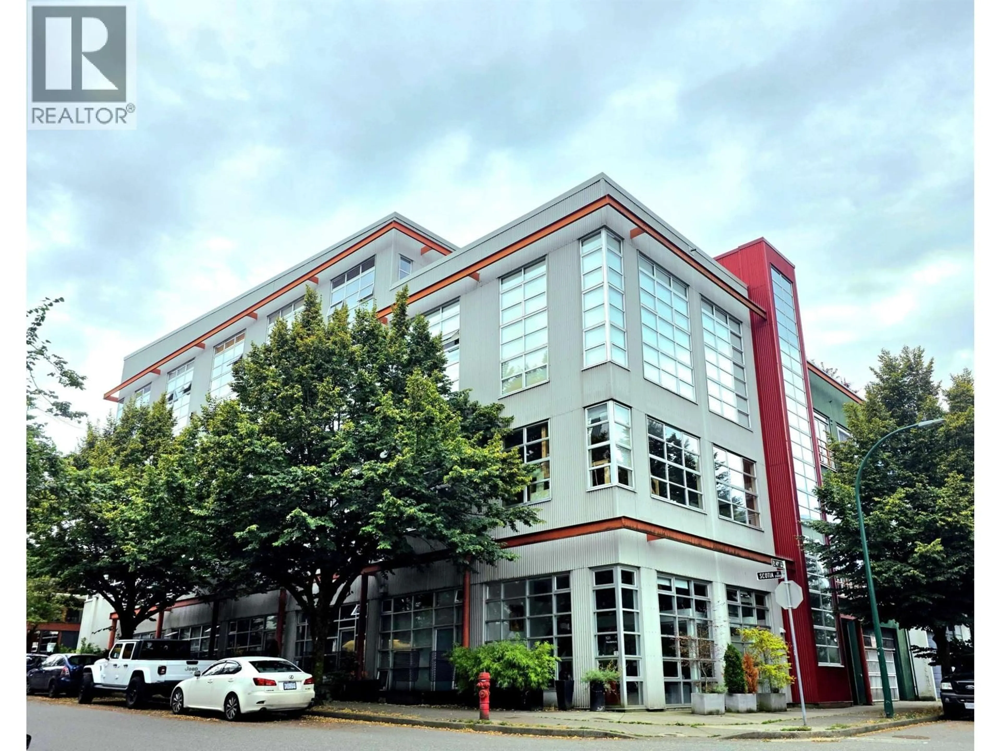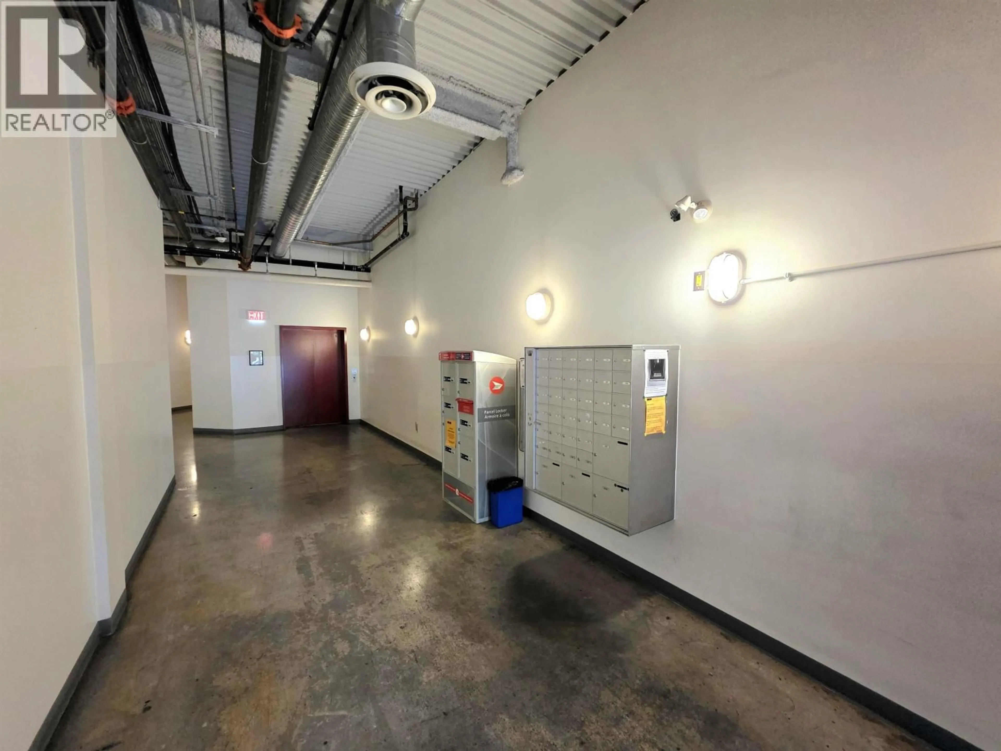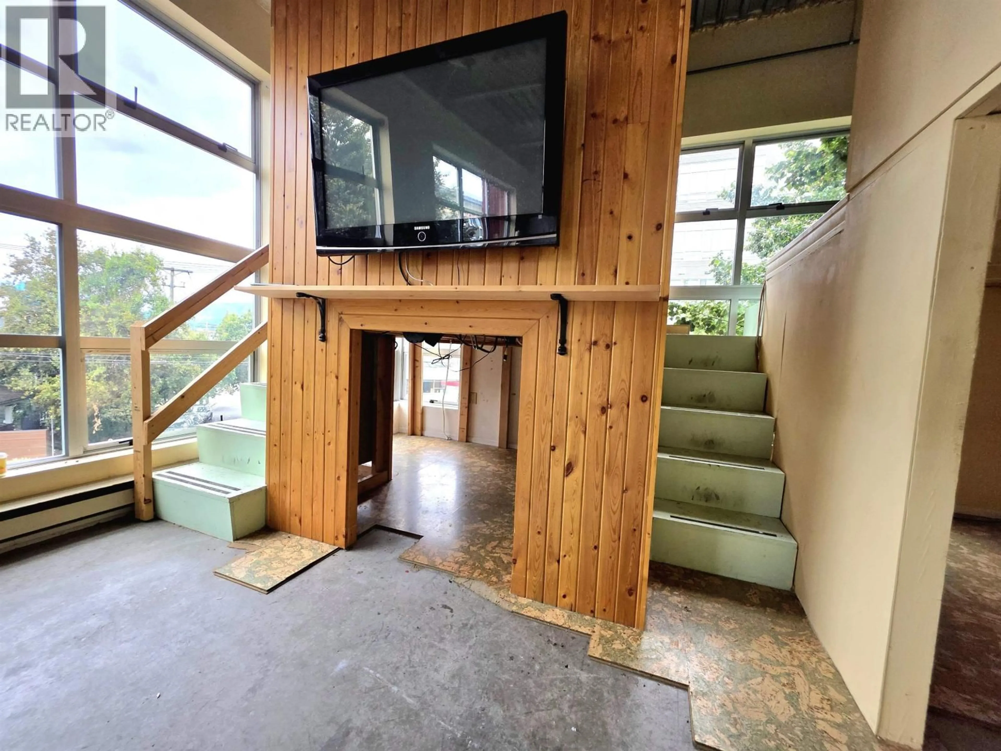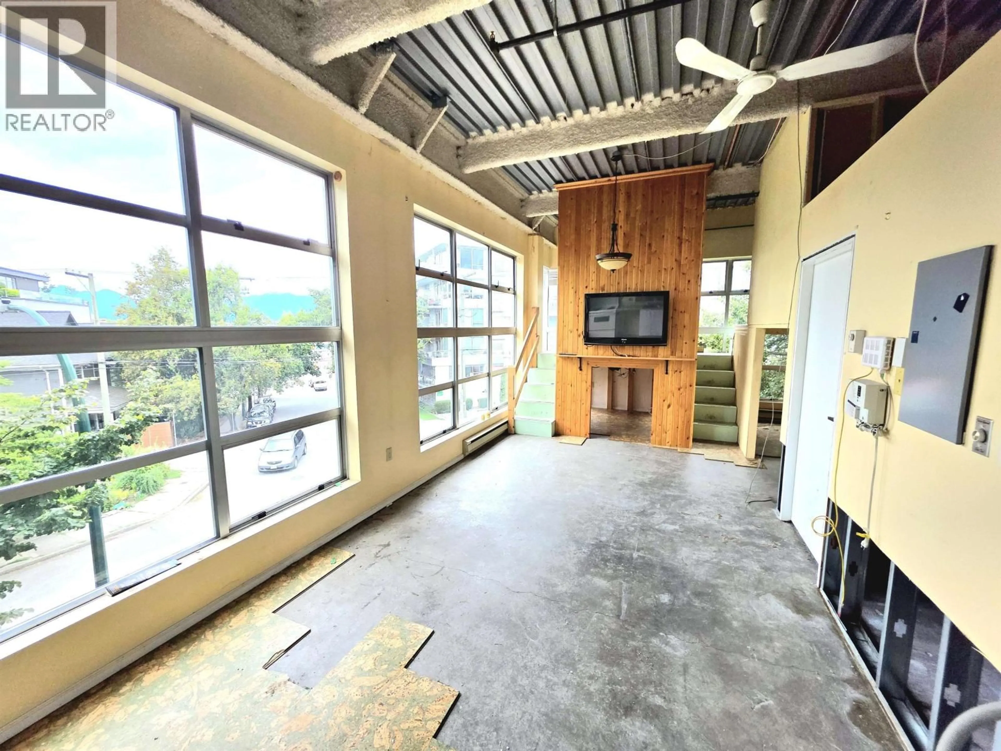201 - 272 4TH AVENUE, Vancouver, British Columbia V5T4S2
Contact us about this property
Highlights
Estimated valueThis is the price Wahi expects this property to sell for.
The calculation is powered by our Instant Home Value Estimate, which uses current market and property price trends to estimate your home’s value with a 90% accuracy rate.Not available
Price/Sqft$998/sqft
Monthly cost
Open Calculator
Description
OPPORTUNITY KNOCKS! This OPEN PLAN LOFT CONVERSION requires renovation & is perfect to creatively craft your own space - raw concrete floors can be brought back to luster, OVERHEIGHT EXPOSED CEILINGS, space ideal to add wrought iron staircase & lofted bed area w/potential for home office/walk in closet. Ideally located a short bike ride to downtown yet mere STEPS TO: Emily Carr, EA Sports, Olympic Village, Terminal Skytrain, a massive variety of shops, restaurants, coffee shops and more! Install a fireplace or keep the entire space open. The possibilities are exciting! In-suite laundry hookups, bathroom & kitchen plumbing all present in this CONCRETE CONSTRUCTED BUILDING with elevator & underground parking! (id:39198)
Property Details
Interior
Features
Exterior
Parking
Garage spaces -
Garage type -
Total parking spaces 1
Condo Details
Amenities
Laundry - In Suite
Inclusions
Property History
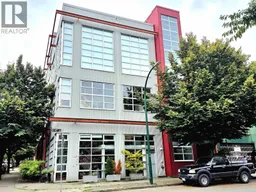 13
13
