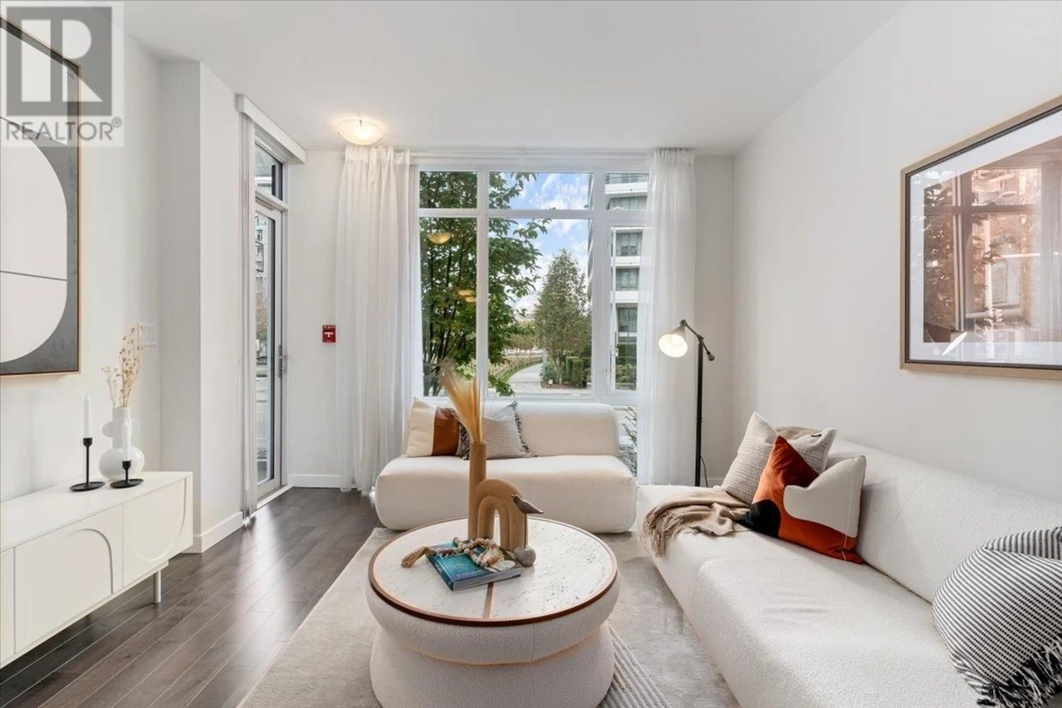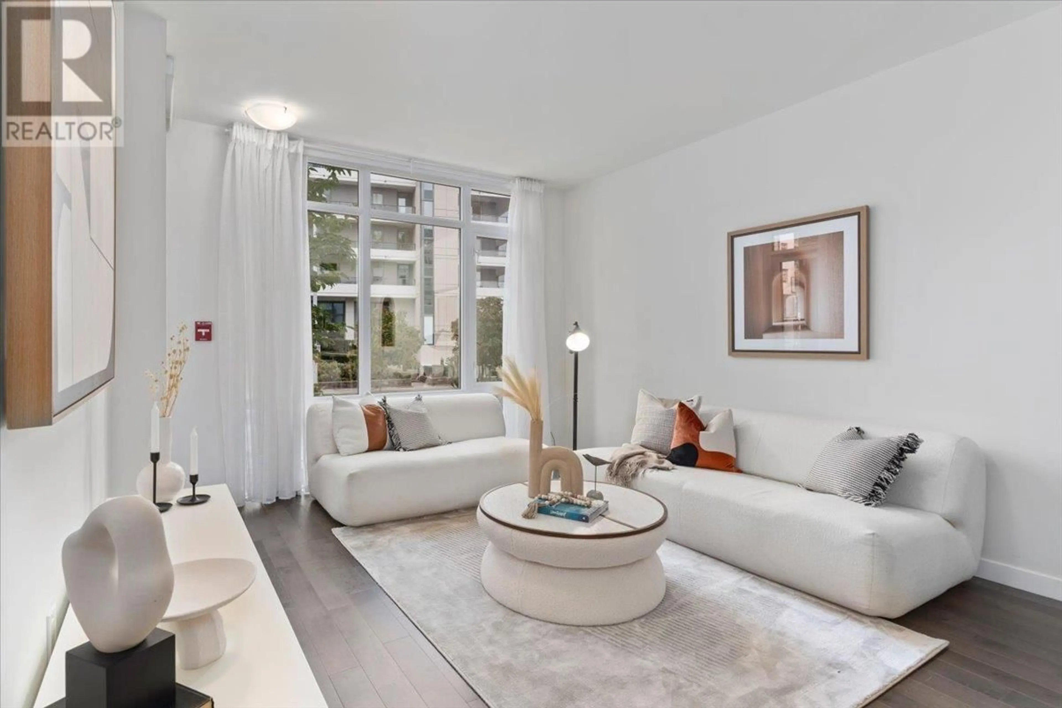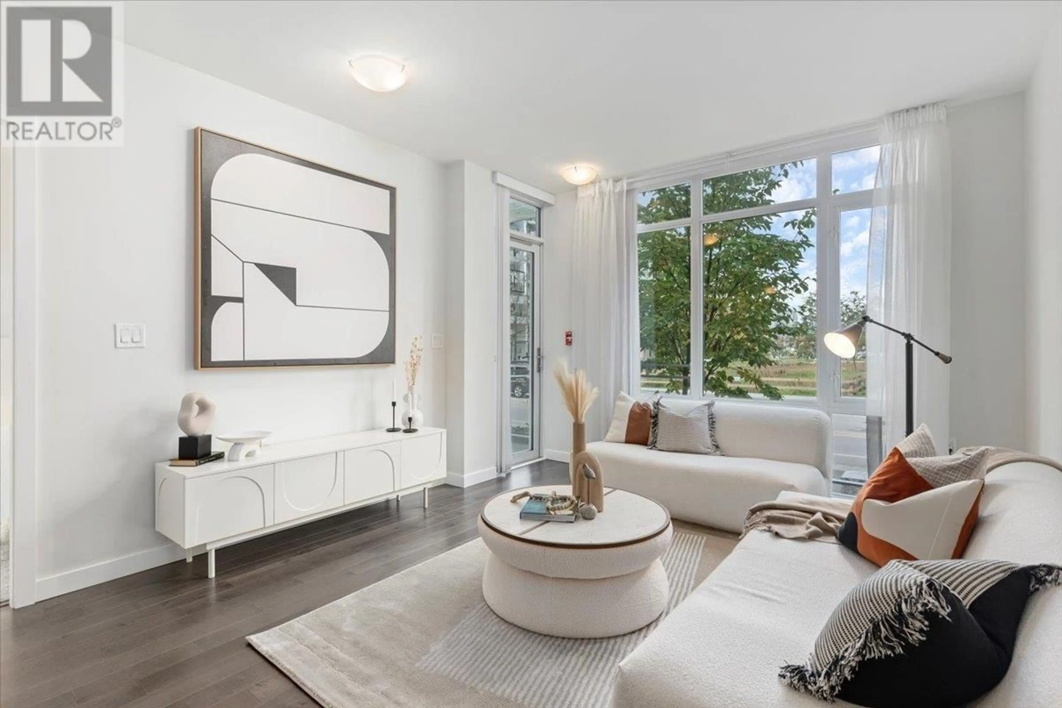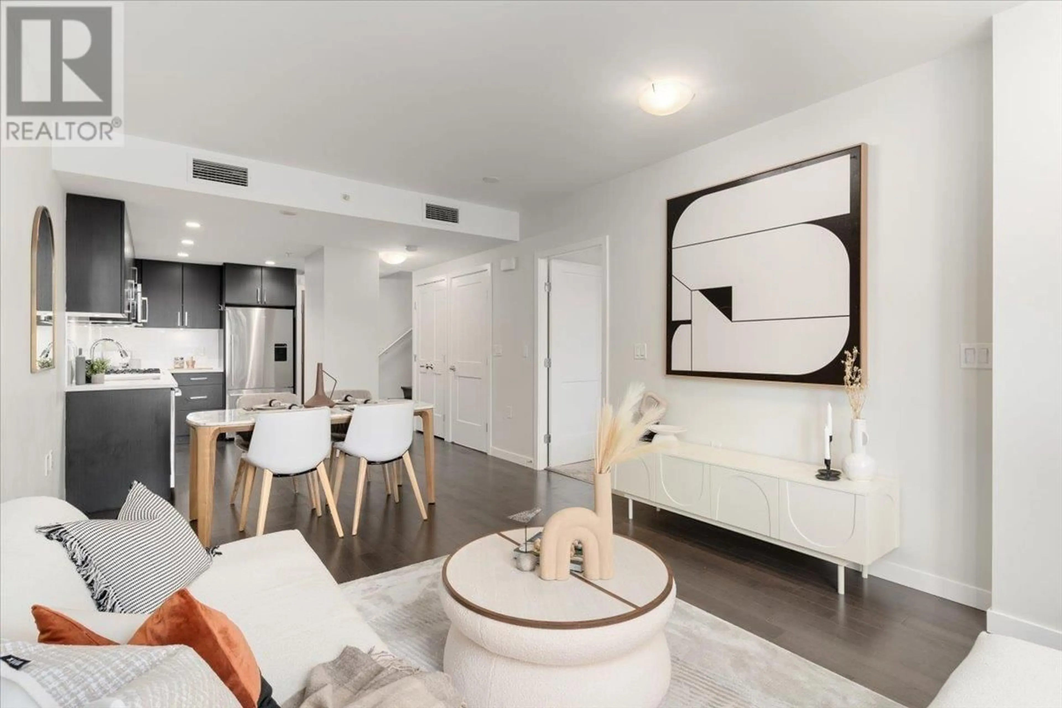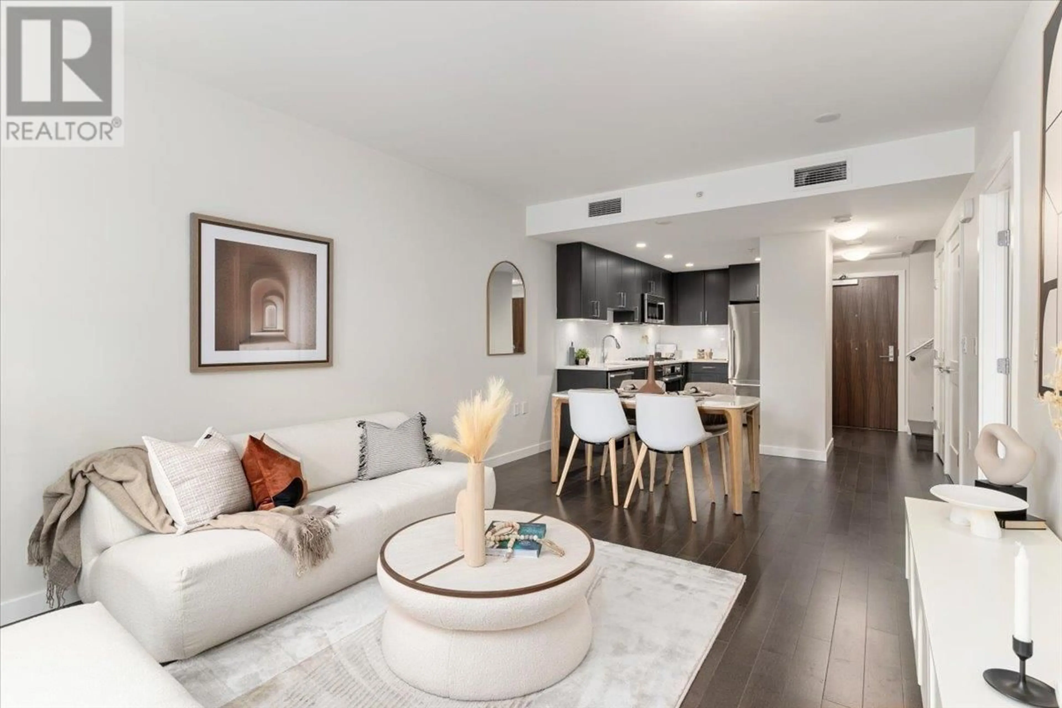18 E 1ST AVENUE, Vancouver, British Columbia V5T1A1
Contact us about this property
Highlights
Estimated ValueThis is the price Wahi expects this property to sell for.
The calculation is powered by our Instant Home Value Estimate, which uses current market and property price trends to estimate your home’s value with a 90% accuracy rate.Not available
Price/Sqft$1,350/sqft
Est. Mortgage$6,820/mo
Maintenance fees$738/mo
Tax Amount ()-
Days On Market46 days
Description
Welcome to Pinnacle on the Park, an All-residential luxury boutique building nestled in the heart of Olympic Village. Built by award winning Pinnacle International, featuring their sleek and modern finishings throughout, this home boasts 3 bedrooms & 2.5 bathrooms + flex, with unobstructed views of Science World, Mountains and the Marina. The night views are as exciting as the day views. This perfect home boasts an open and efficient layout with no wasted space. Sleek finishings include premium hardwood floors, full size stainless steel appliances, air conditioning, floor to ceiling windows, gourmet kitchen with Bosch/Fisher-Paykal appliances.and in-suite storage. Bonus: Secure parking spot and storage locker. All of this in a newer concrete building with gym, amenity room and shared roof deck only steps from the seawall, Urban Fare, Terra Breads, Craft, transit and much more. OH SAT/SUN Nov. 9th/10th 2-4pm. (id:39198)
Property Details
Interior
Features
Exterior
Parking
Garage spaces 1
Garage type Underground
Other parking spaces 0
Total parking spaces 1
Condo Details
Amenities
Exercise Centre
Inclusions
Property History
 32
32
