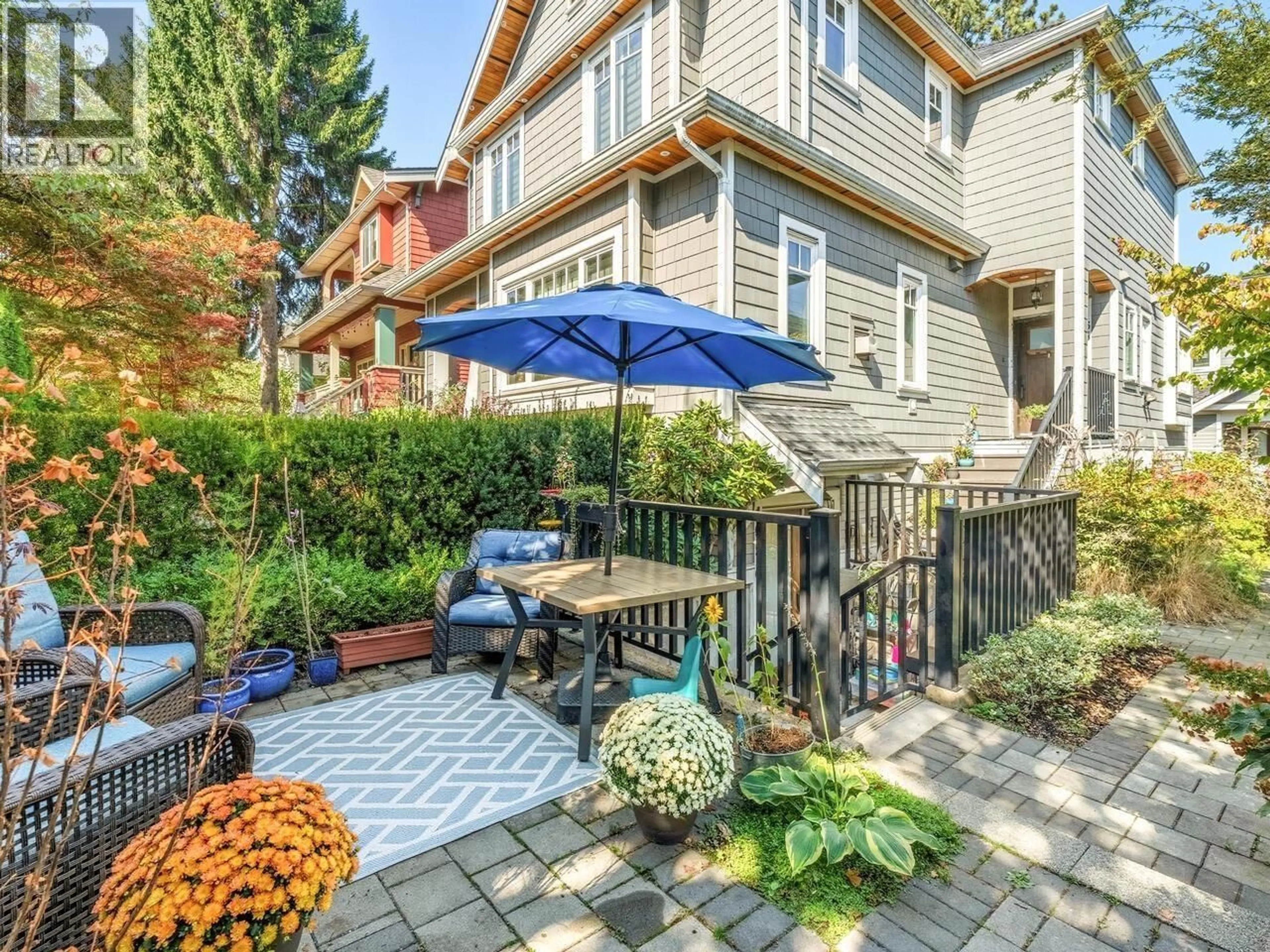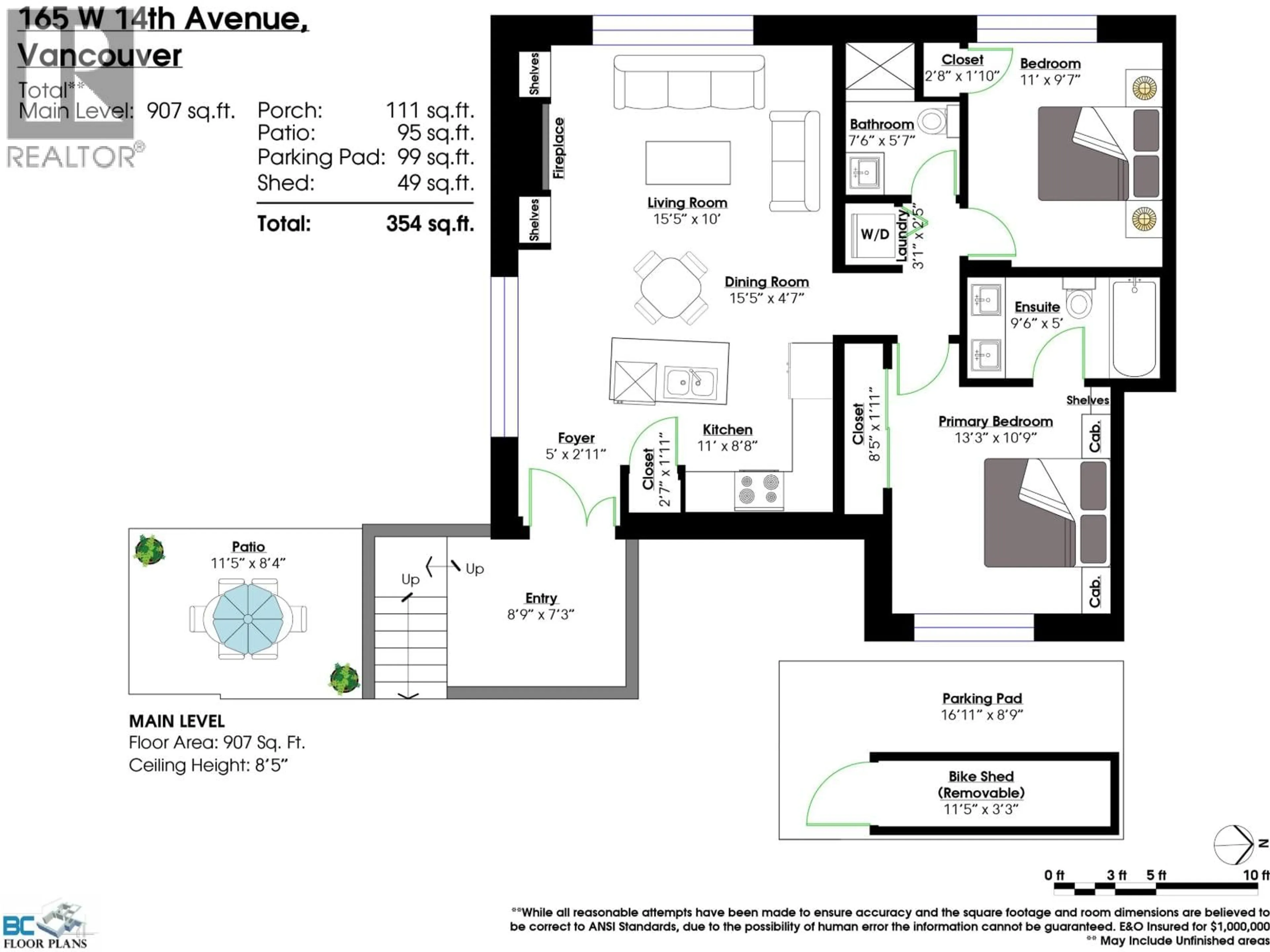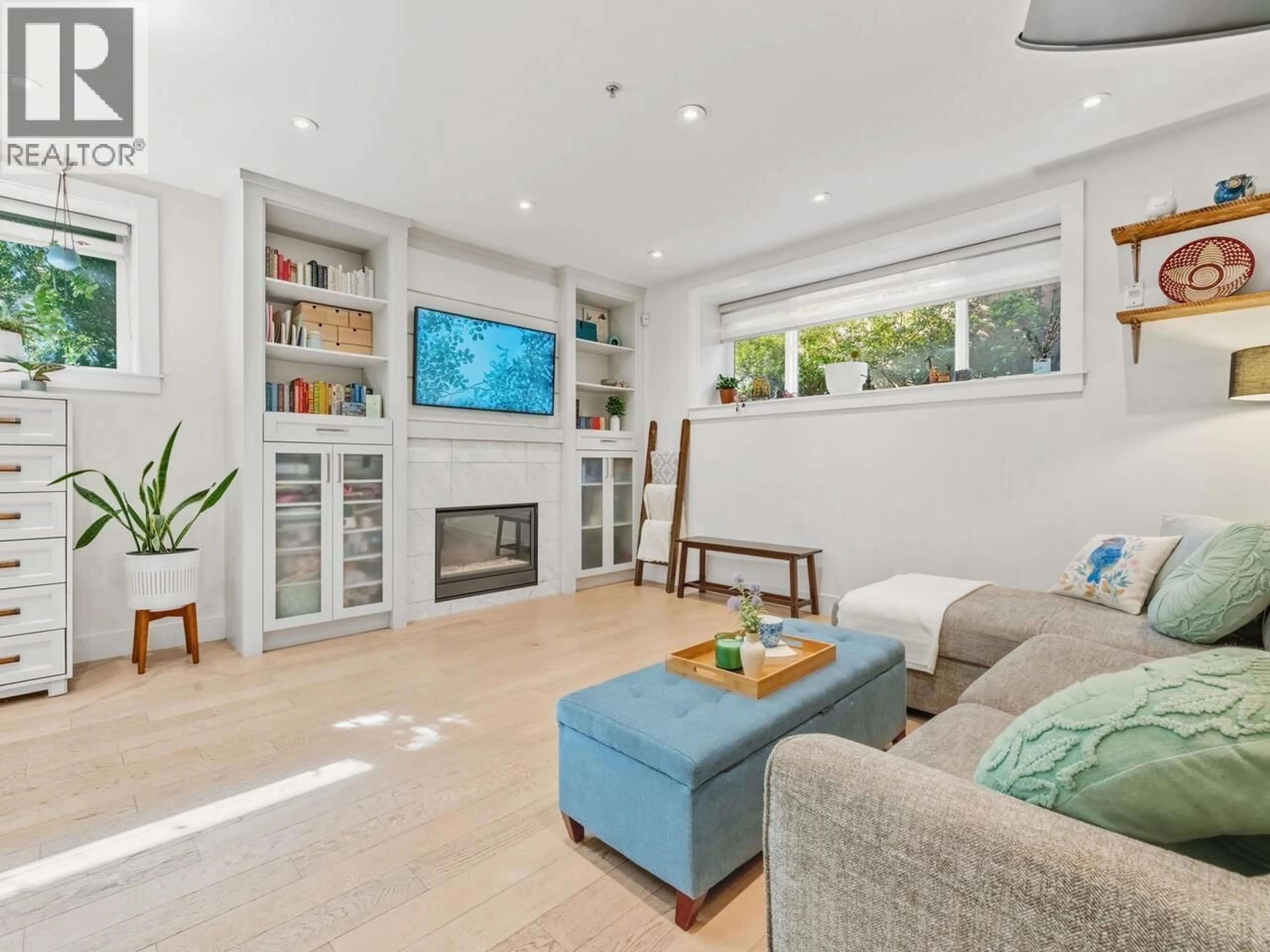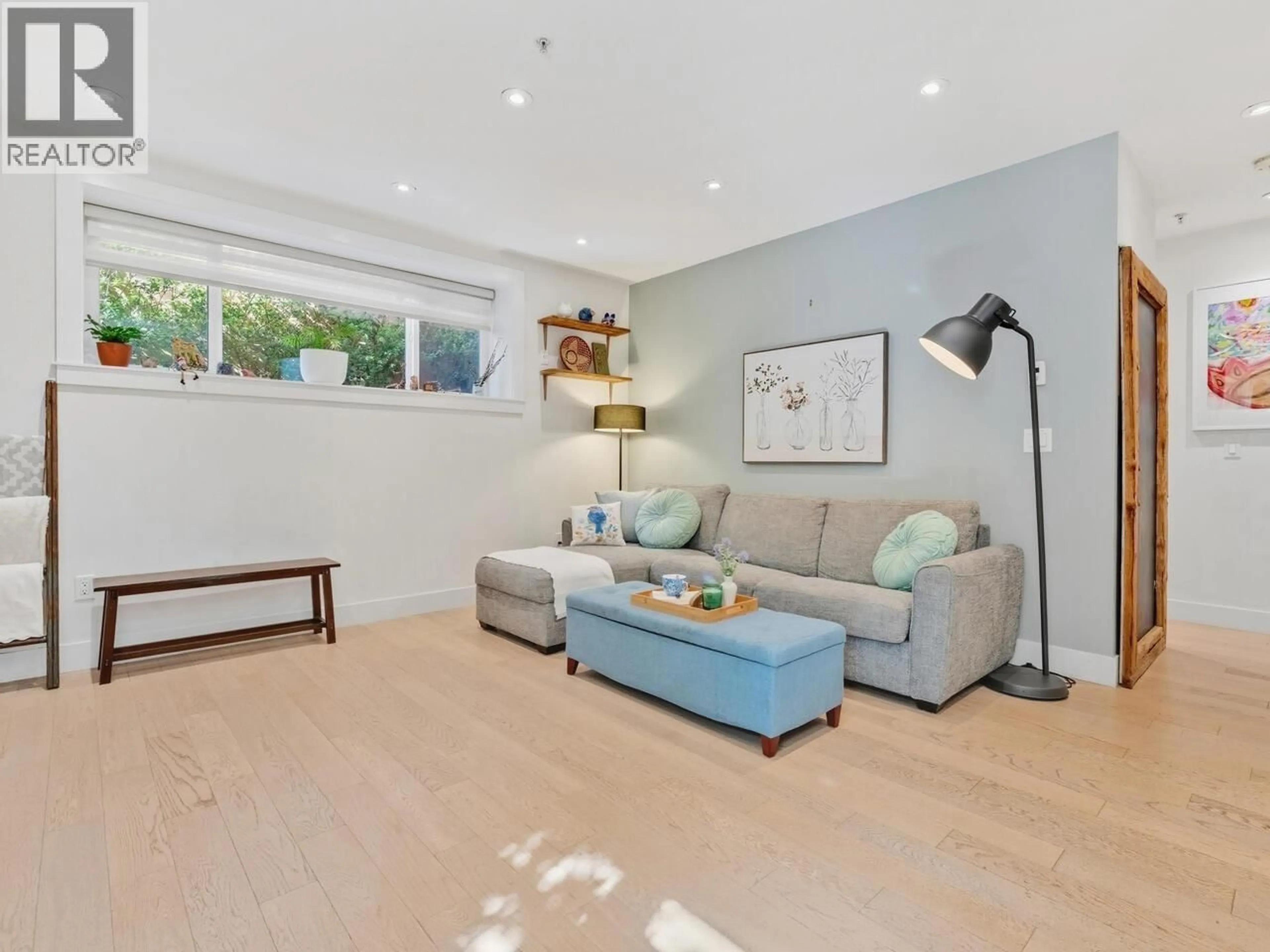165 14TH AVENUE, Vancouver, British Columbia V5Y1W8
Contact us about this property
Highlights
Estimated valueThis is the price Wahi expects this property to sell for.
The calculation is powered by our Instant Home Value Estimate, which uses current market and property price trends to estimate your home’s value with a 90% accuracy rate.Not available
Price/Sqft$1,101/sqft
Monthly cost
Open Calculator
Description
Location! Location! Location! This Mt Pleasant West townhome is in a boutique craftsman style collection of 4 homes on a quiet, cherry blossom lined, bike lane street and has overheight 8´5" ceilings, radiant heating and cozy gas fireplace surrounded by custom built ins, a cooks kitchen with gas stove and island for extra prep space & lots of storage. With 2 spacious bedrooms and 2 spa-like bathrooms, it has East, West and South windows, a lower BBQ patio and an upper garden patio perfect for afternoon cocktails! Oversized storage locker, bike room, and bonus storage shed ensures no need to worry about putting away all your gear or seasonal items! Tasteful finishes such as white oak floors and quartz counters complete this airy & efficient floorplan. Open Houses Sat 2-4pm & Sun 1-3pm. (id:39198)
Property Details
Interior
Features
Exterior
Parking
Garage spaces -
Garage type -
Total parking spaces 1
Condo Details
Amenities
Laundry - In Suite
Inclusions
Property History
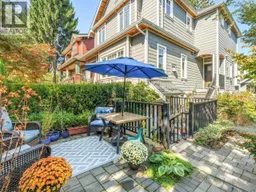 26
26
