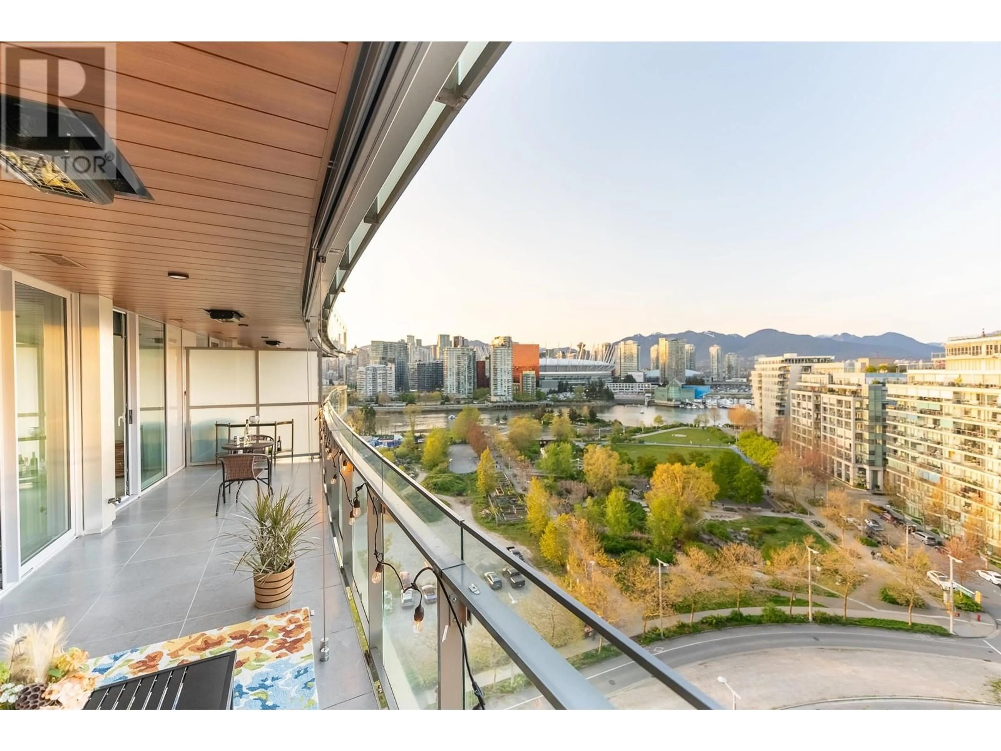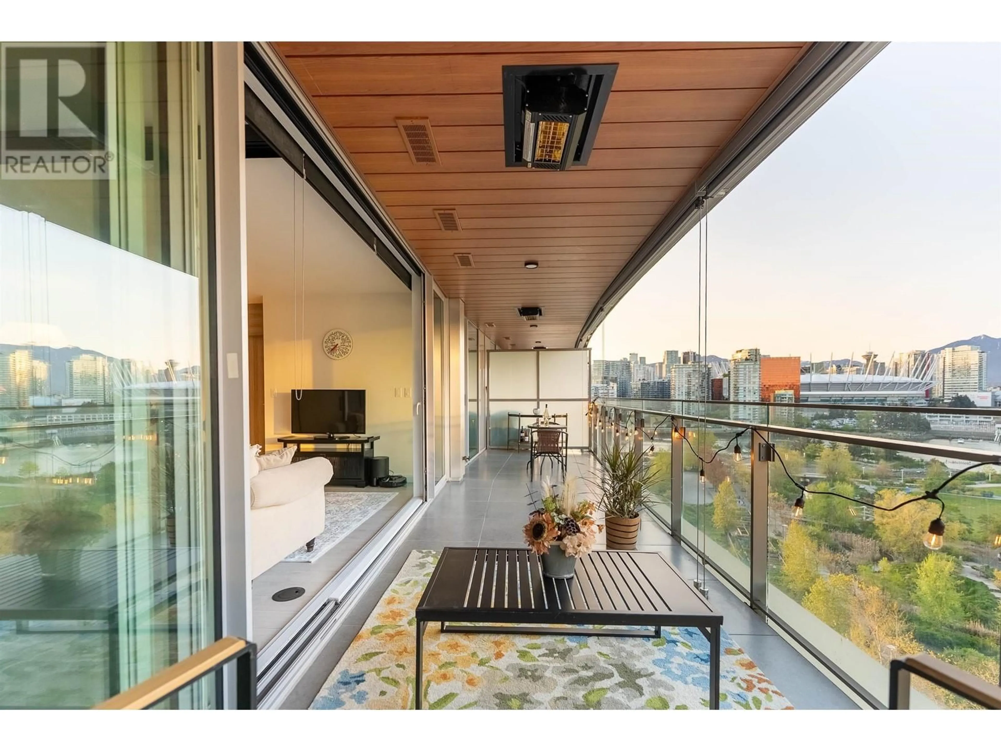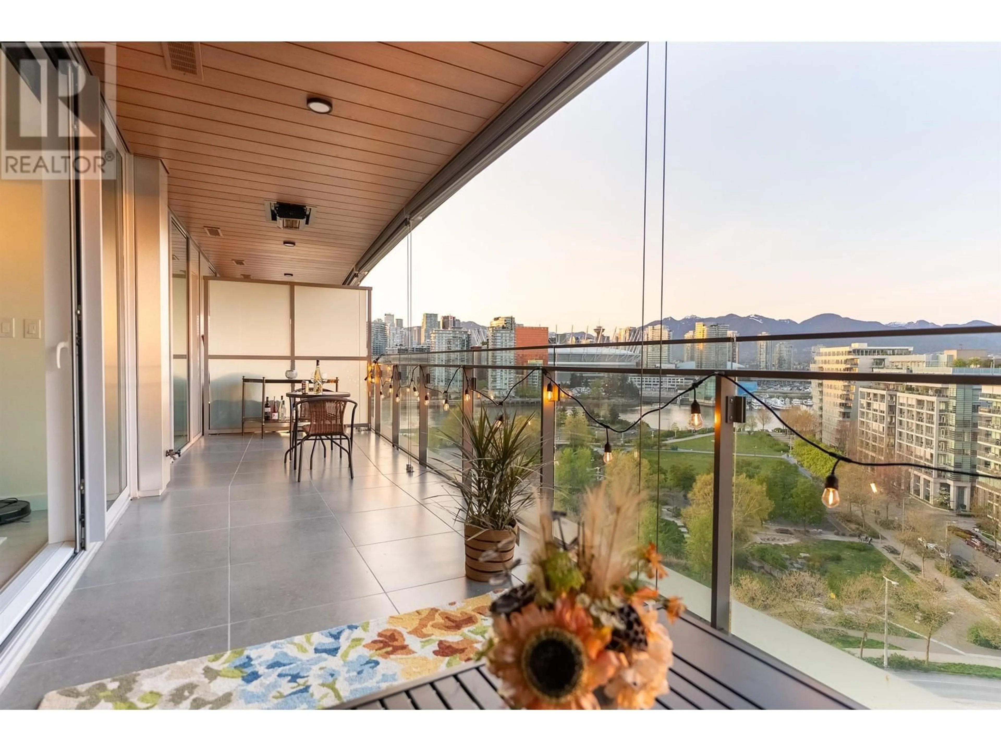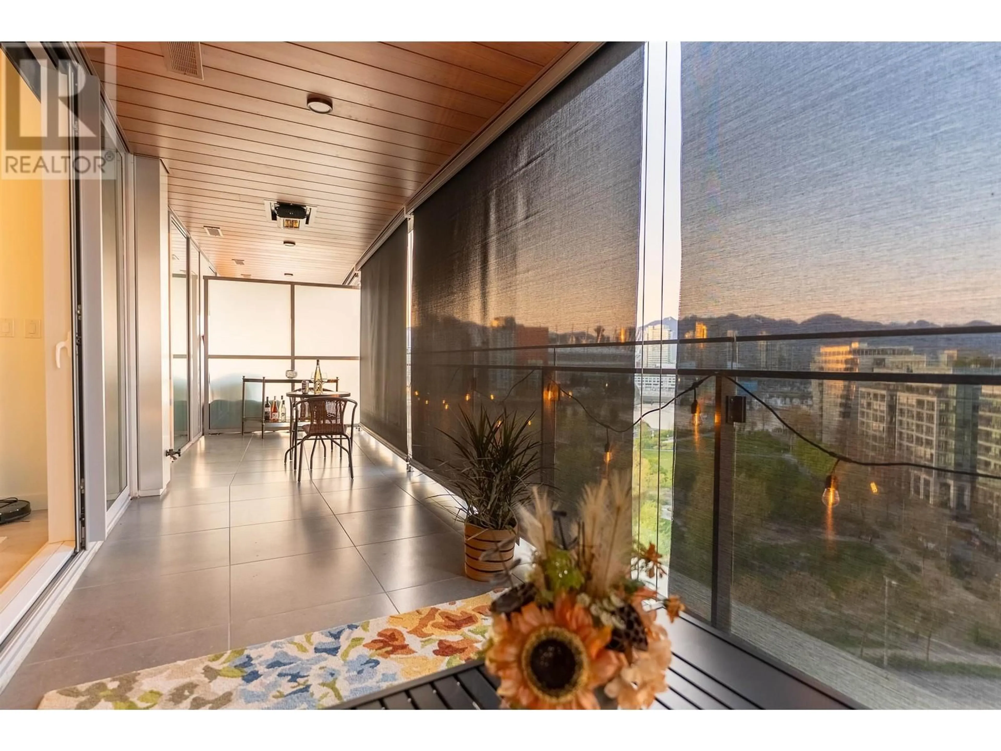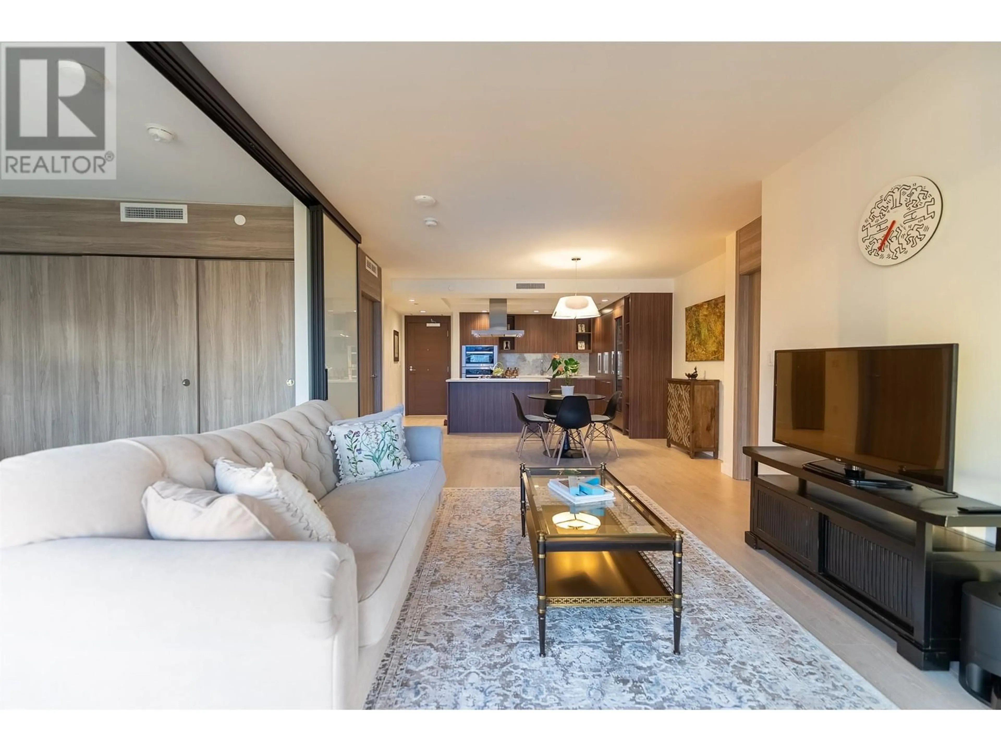1308 - 1768 COOK STREET, Vancouver, British Columbia V5Y0N3
Contact us about this property
Highlights
Estimated valueThis is the price Wahi expects this property to sell for.
The calculation is powered by our Instant Home Value Estimate, which uses current market and property price trends to estimate your home’s value with a 90% accuracy rate.Not available
Price/Sqft$1,541/sqft
Monthly cost
Open Calculator
Description
This unit just steps from Olympic Village SkyTrain, the Seawall, Science World, Mount Pleasant, and Chinatown - this walkable neighbourhood blends convenience with lifestyle. Welcome to Avenue One Step into the epitome of modern luxury with this like-new 2bed,den,2bath. breathtaking views from your fully equipped 220+ sqft outdoor living room, complete with: Outdoor solar shades, Elegant porcelain tile flooring,Built-in gas outlet & hose bib,Wood-look soffit ceiling with integrated heaters - perfect for year-round enjoyment **Inside**, the gourmet kitchen shines with integrated wood cabinetry, quartz countertops, and premium Miele stainless steel appliances including a gas stove,dishwasher, washer & dryer.24-hour concierge, Touchless automated car wash (id:39198)
Property Details
Interior
Features
Exterior
Parking
Garage spaces -
Garage type -
Total parking spaces 1
Condo Details
Amenities
Recreation Centre, Laundry - In Suite
Inclusions
Property History
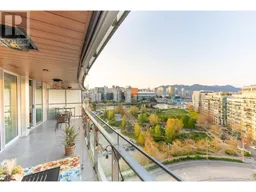 25
25
