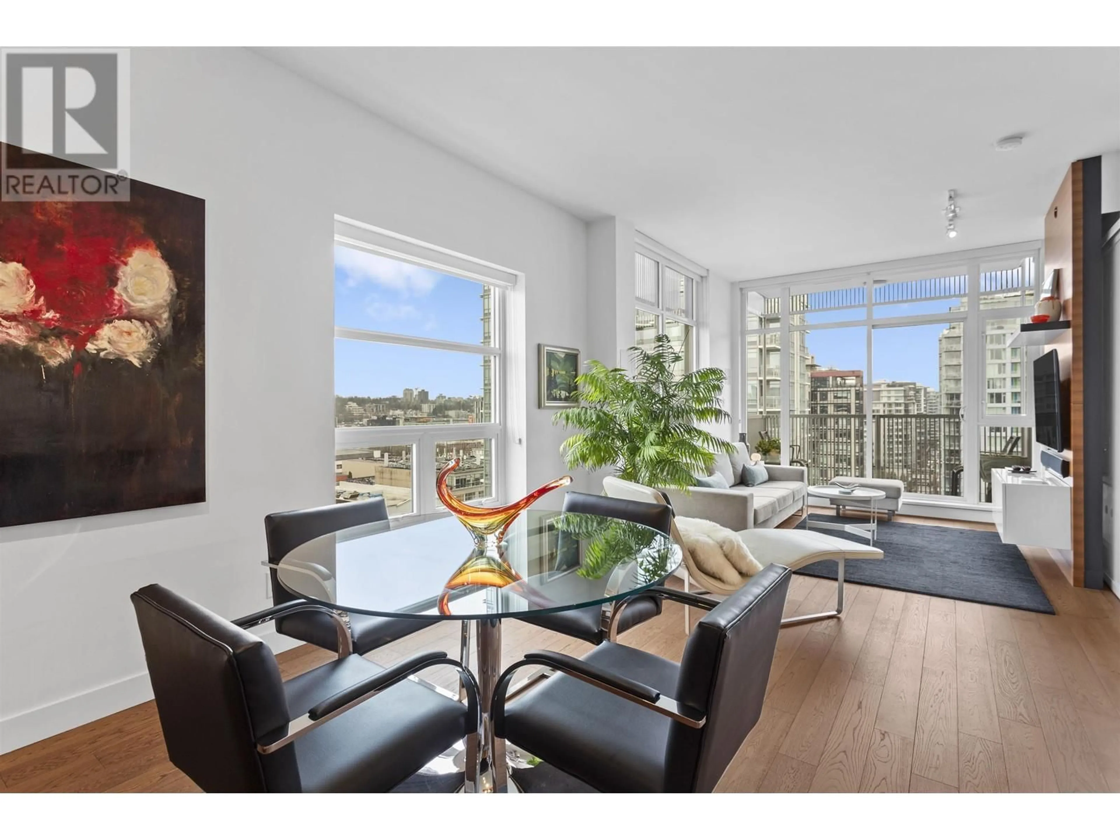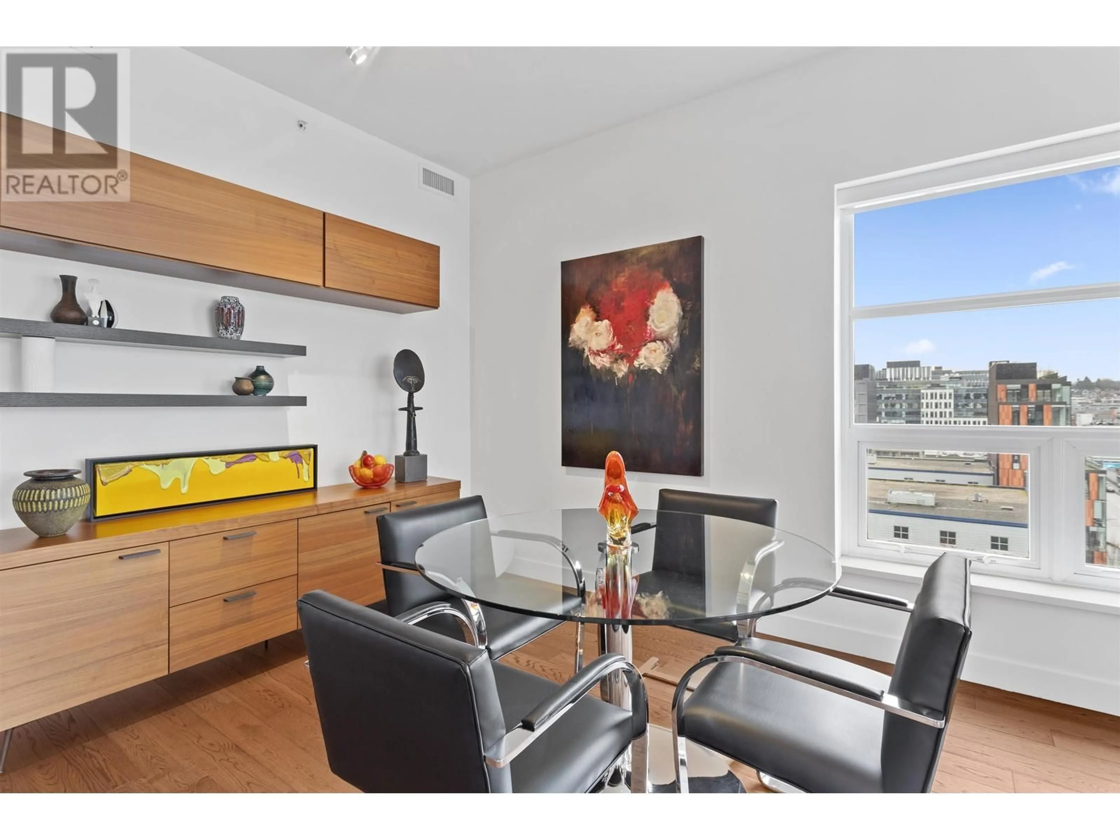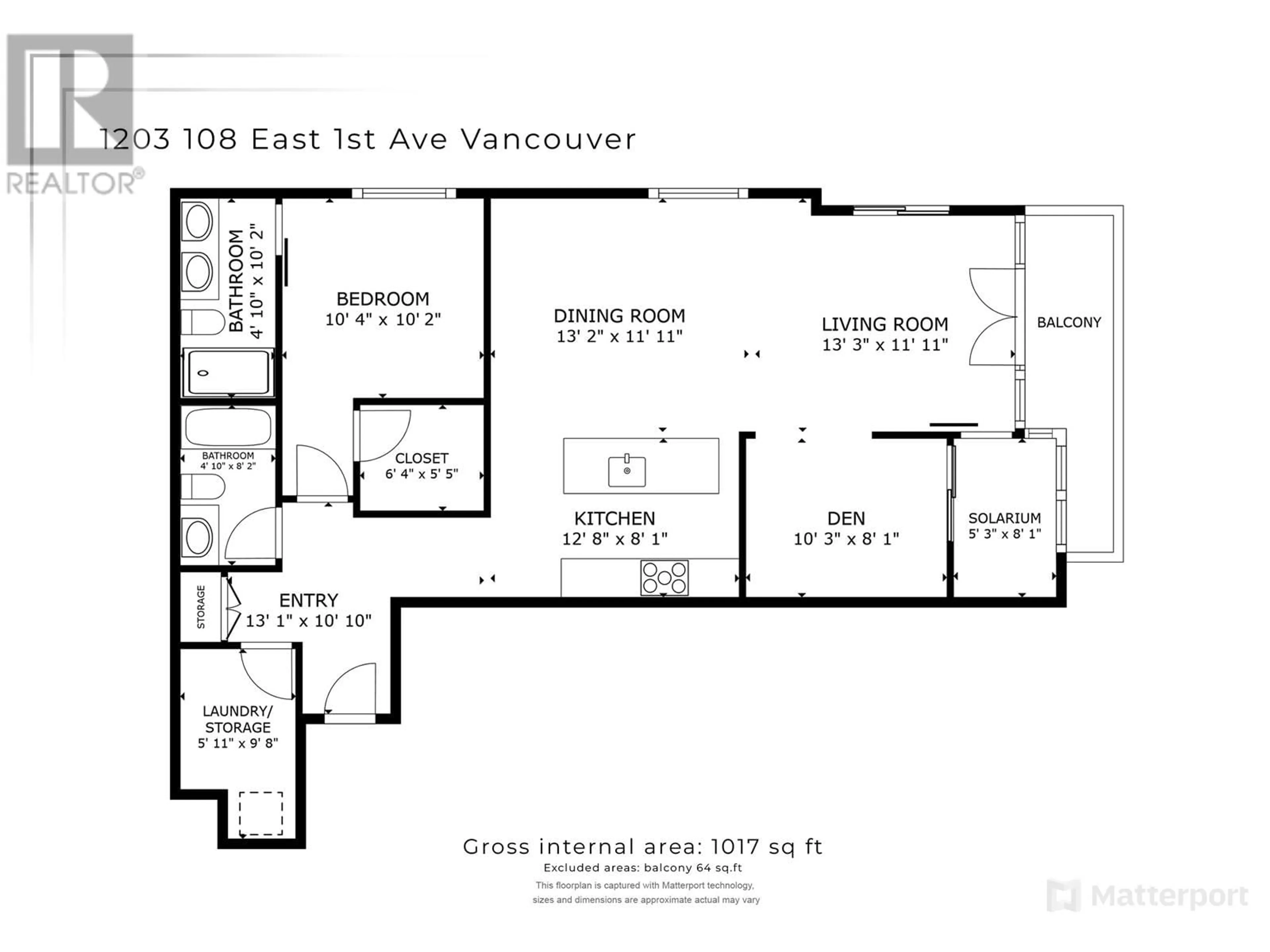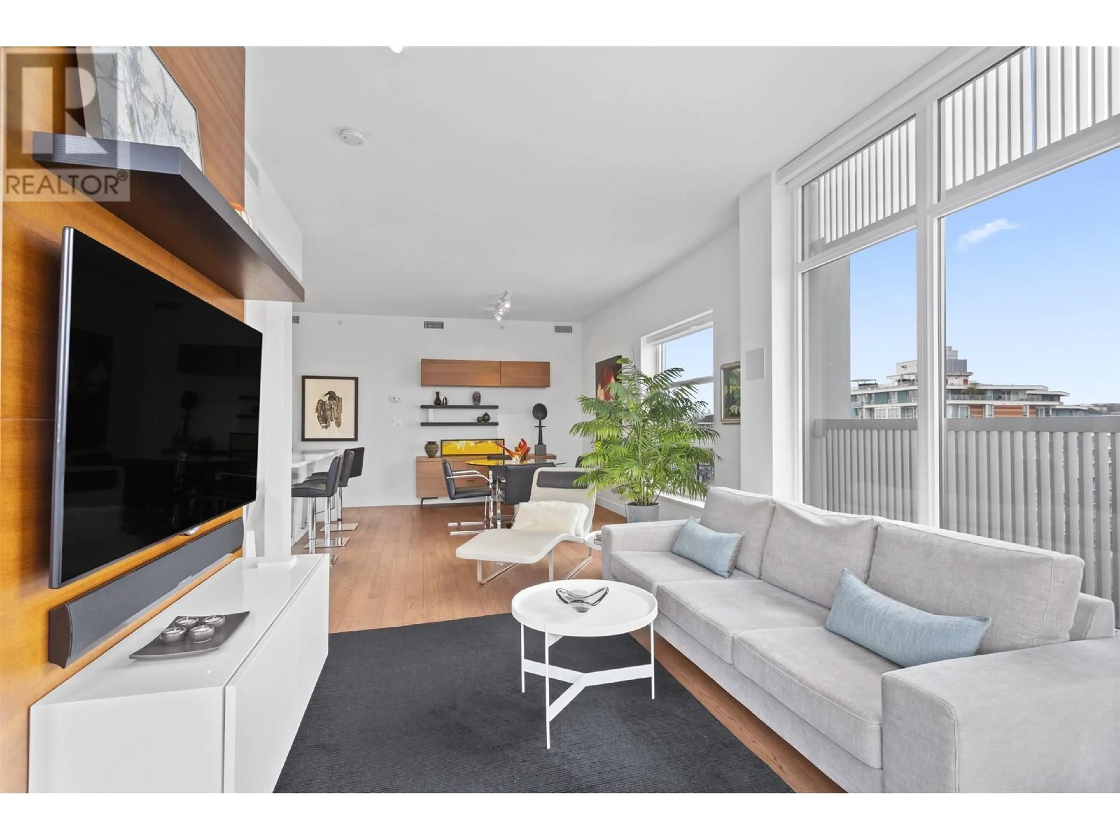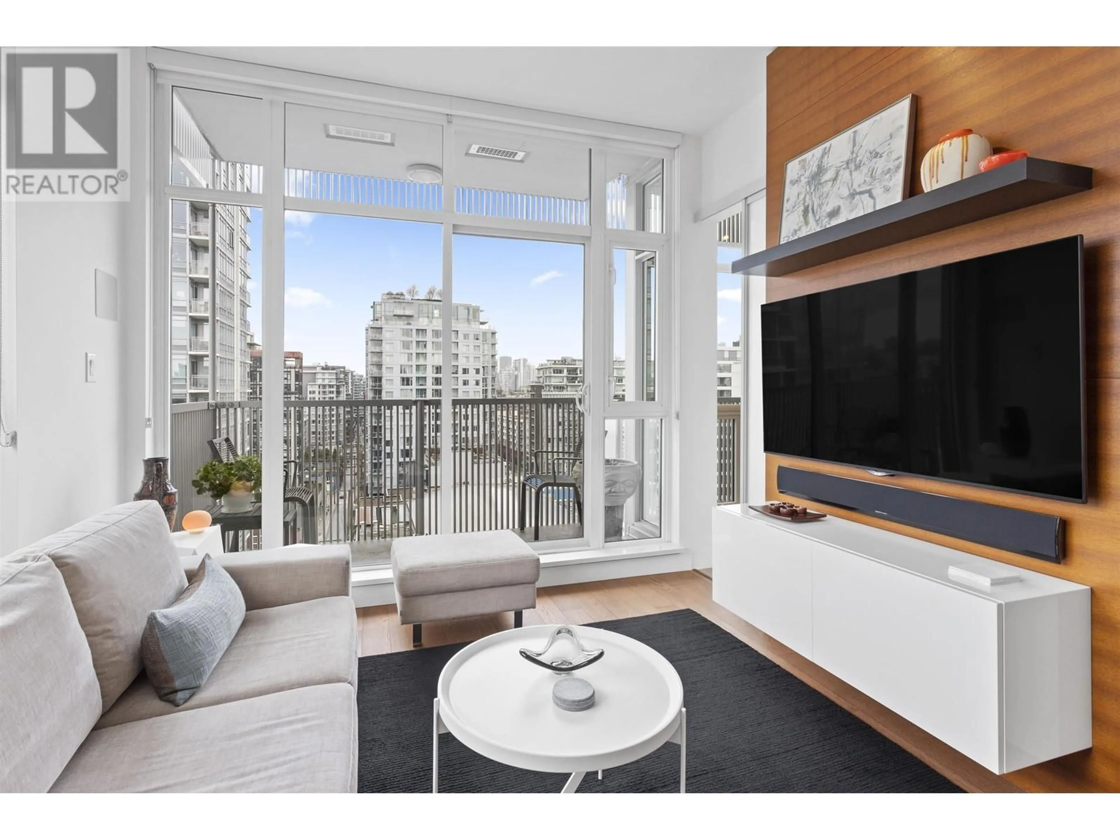1203 - 108 1ST AVENUE, Vancouver, British Columbia V5T0E4
Contact us about this property
Highlights
Estimated ValueThis is the price Wahi expects this property to sell for.
The calculation is powered by our Instant Home Value Estimate, which uses current market and property price trends to estimate your home’s value with a 90% accuracy rate.Not available
Price/Sqft$1,257/sqft
Est. Mortgage$5,492/mo
Maintenance fees$690/mo
Tax Amount (2024)$3,405/yr
Days On Market39 days
Description
Welcome to 1203 Meccanica, a stunning 2-bed, 2-bath southwest corner home in one of Vancouver´s most sought-after buildings by Cressey. Designed with impeccable craftsmanship, this light-filled residence boasts 9.3´ ceilings, engineered hardwood floors, and windows showcasing breathtaking city views. The sleek, air-conditioned open-concept layout features a designer kitchen with high-gloss cabinetry, quartz countertops, a gas cooktop, built-in pantry, and eating bar. Over $40,000 in custom millwork adds exceptional style and functionality. The primary bedroom includes a walk-in closet and a spa-inspired ensuite with double sinks, while the second bedroom (currently a den) offers flexibility. Enjoy a at home office solarium and a west-facing balcony, perfect for soaking in the views. Premium building amenities include a fully equipped gym, rooftop deck with BBQ area, and an elegant party room. Just steps from the Seawall, Olympic Village and transit, this home offers the perfect blend of luxury and convenience. (id:39198)
Property Details
Interior
Features
Exterior
Parking
Garage spaces -
Garage type -
Total parking spaces 1
Condo Details
Amenities
Exercise Centre, Laundry - In Suite
Inclusions
Property History
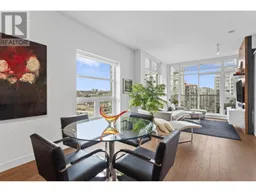 30
30
