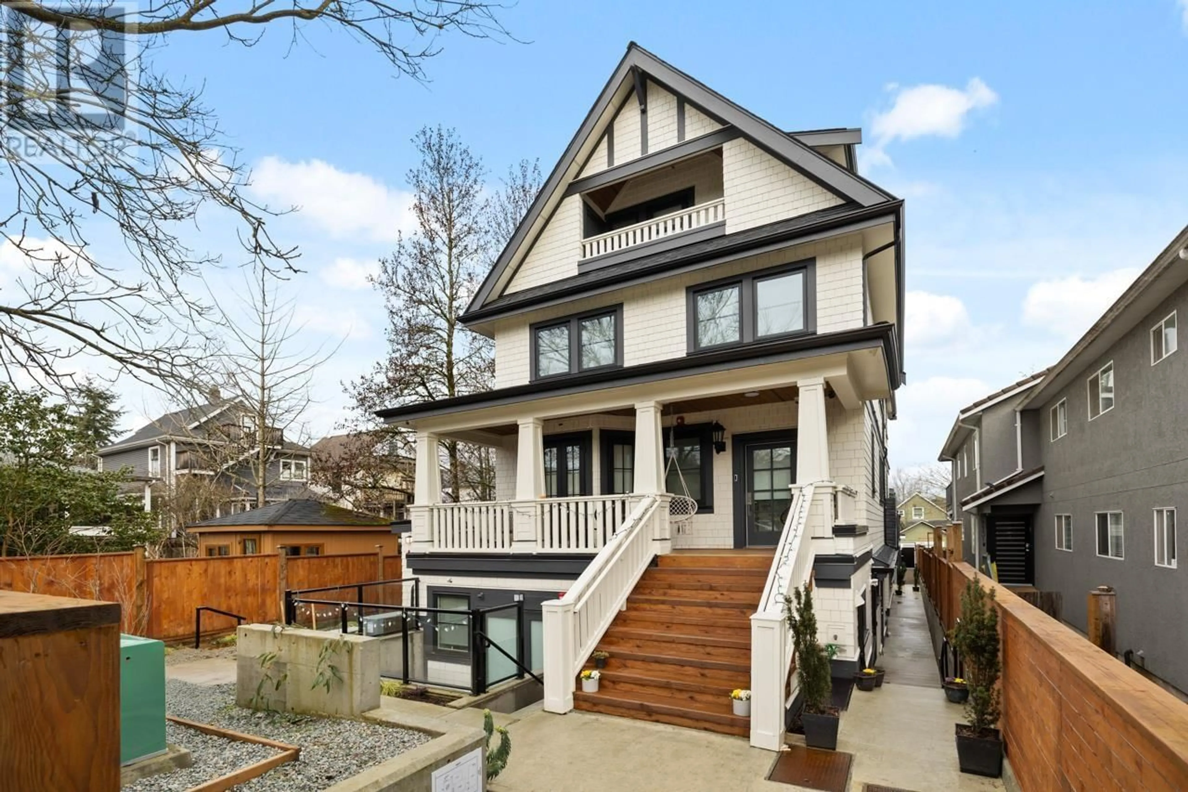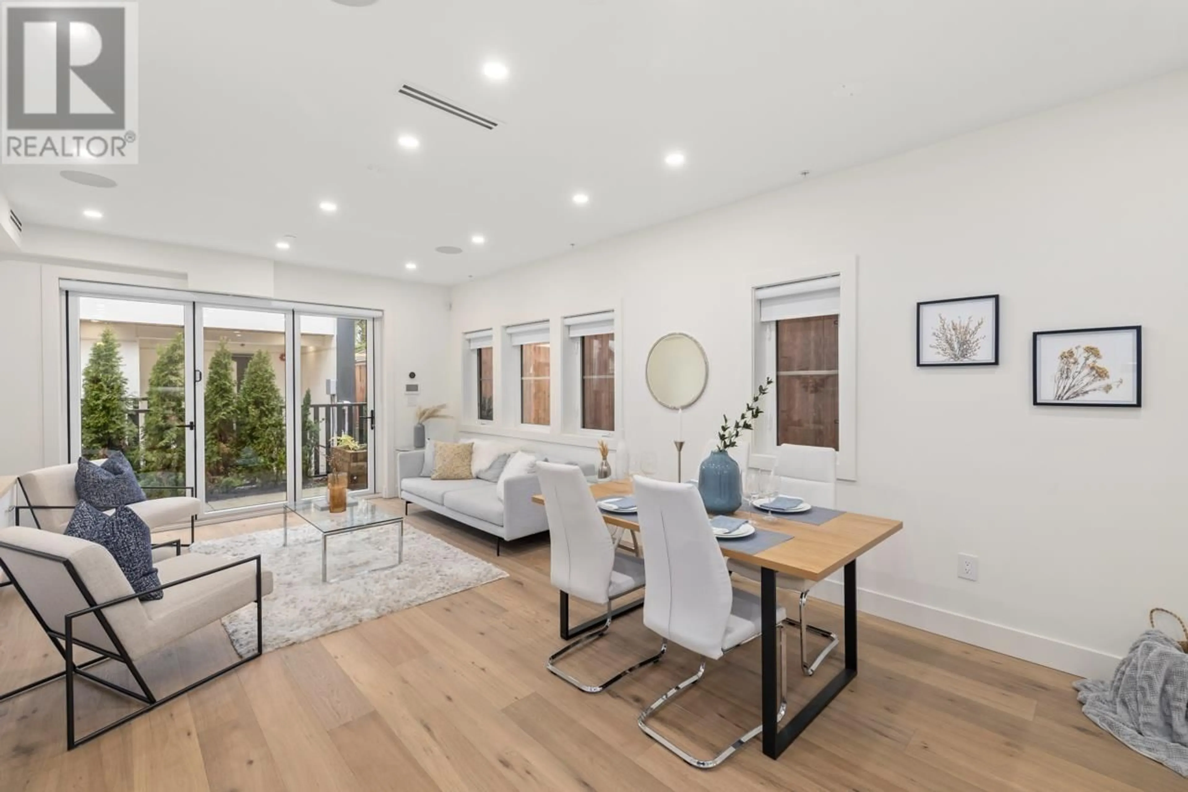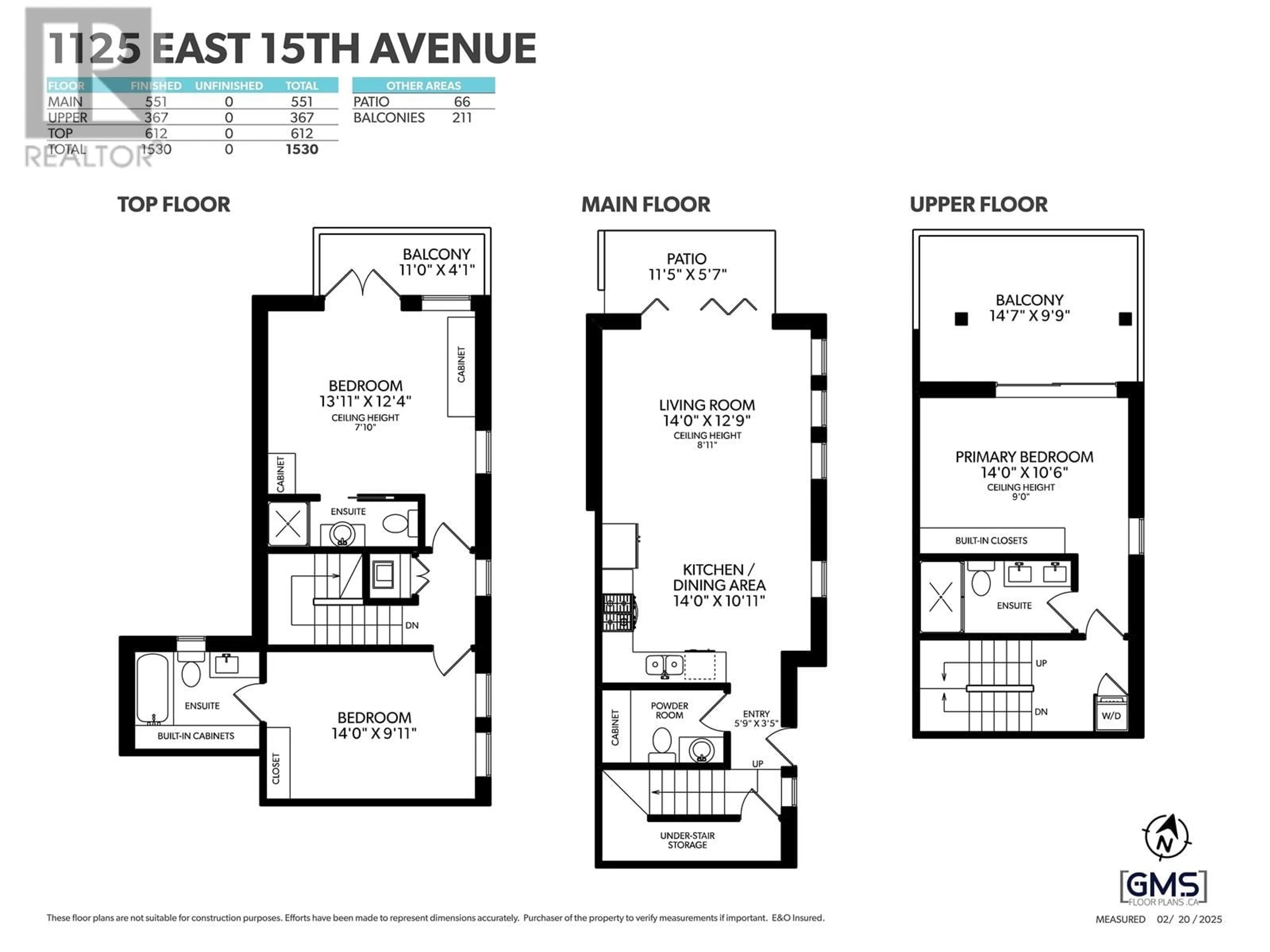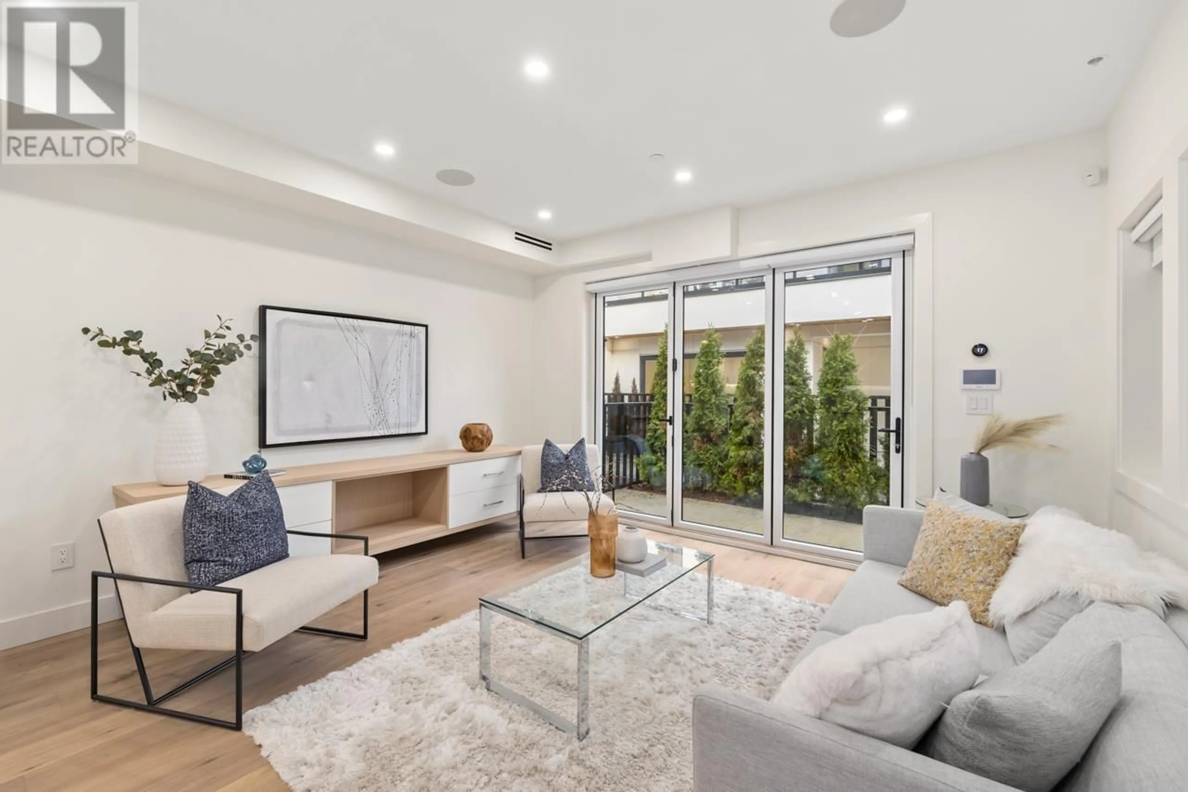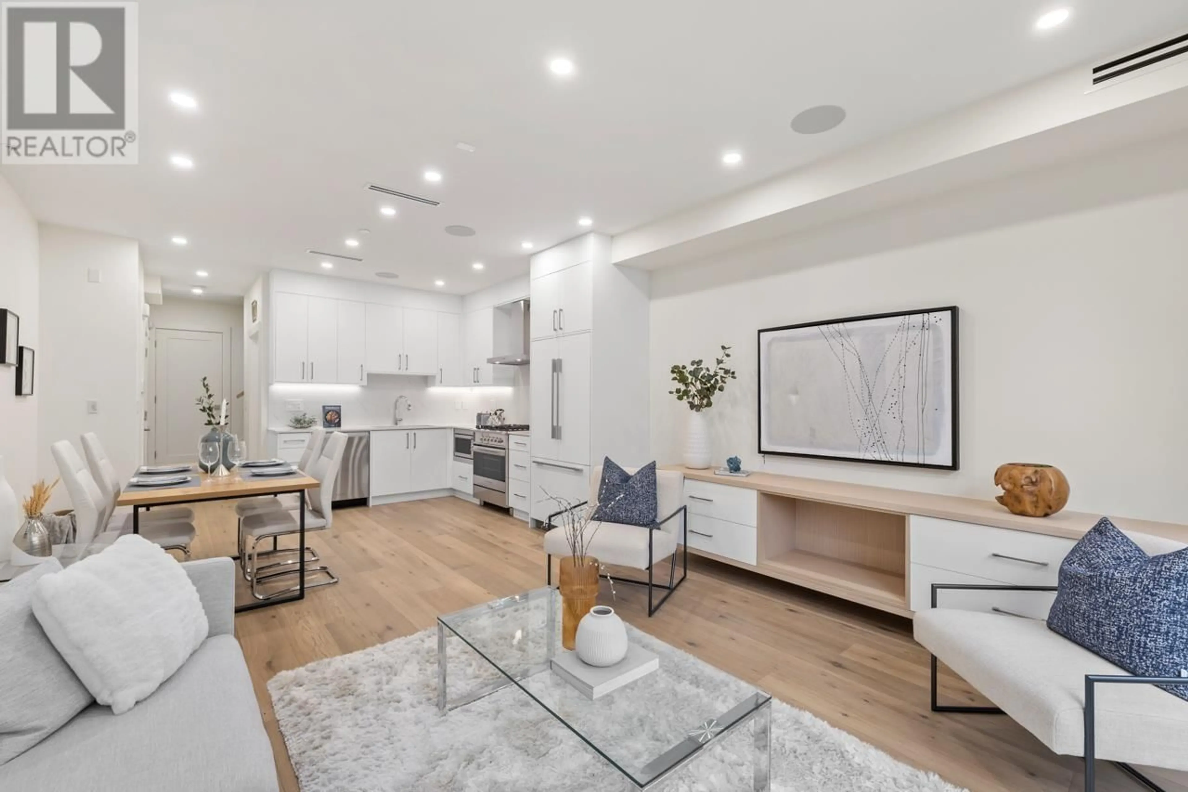1125 15TH AVENUE, Vancouver, British Columbia V5T2S7
Contact us about this property
Highlights
Estimated valueThis is the price Wahi expects this property to sell for.
The calculation is powered by our Instant Home Value Estimate, which uses current market and property price trends to estimate your home’s value with a 90% accuracy rate.Not available
Price/Sqft$914/sqft
Monthly cost
Open Calculator
Description
This 3 bedroom city home in prime Cedar Cottage offers 3 levels of living, each with private patios and mountain views. The main floor features seamless indoor/outdoor living with folding patio doors and a gourmet Fisher Paykel kitchen with a gas stove, integrated fridge, and Kohler fixtures. The upper levels include spacious bedrooms with ensuites leading out to generous size patios. Additional features: hardwood floors, central A/C, radiant heat, built-in vacuum, security system, and custom millwork for ample storage. Includes 1 parking spot with EV capability and storage room. Schools: Charles Dickens Elementary, Sir Charles Tupper. Comes with a 2/5/10-year warranty. (id:39198)
Property Details
Interior
Features
Exterior
Parking
Garage spaces -
Garage type -
Total parking spaces 1
Condo Details
Amenities
Laundry - In Suite
Inclusions
Property History
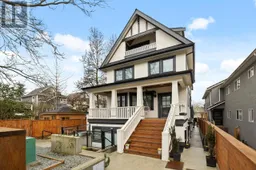 30
30