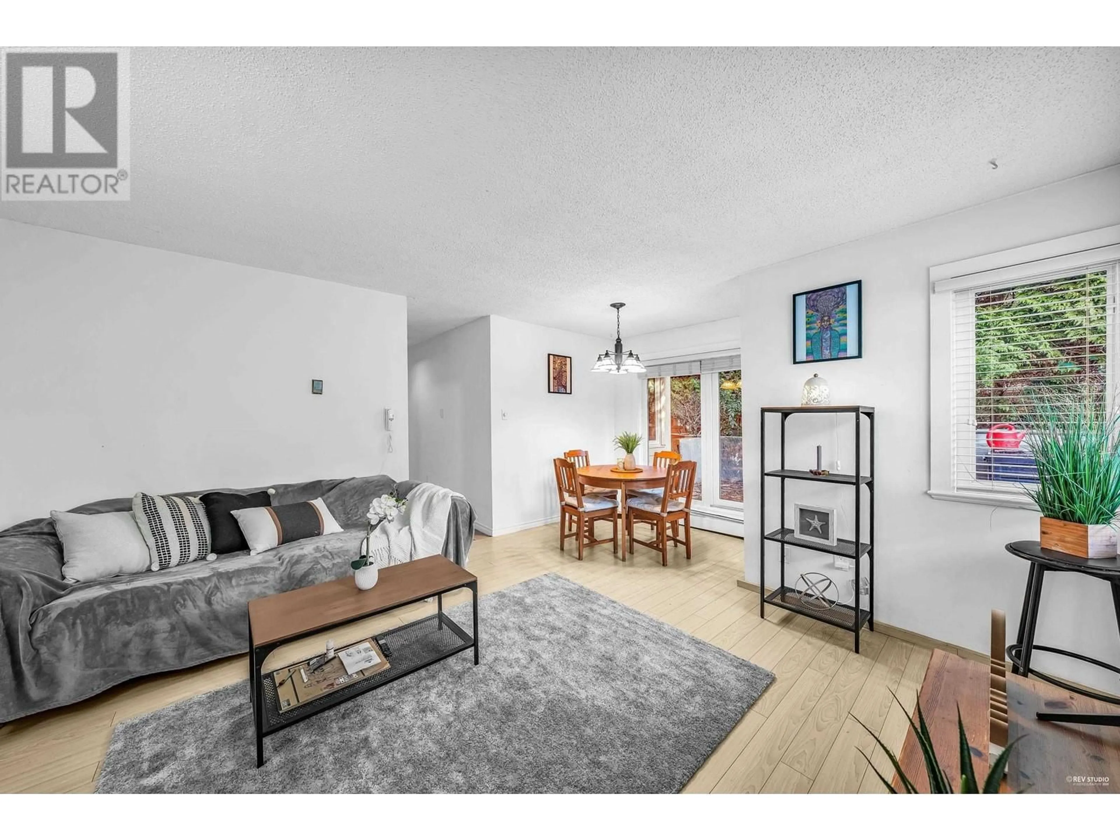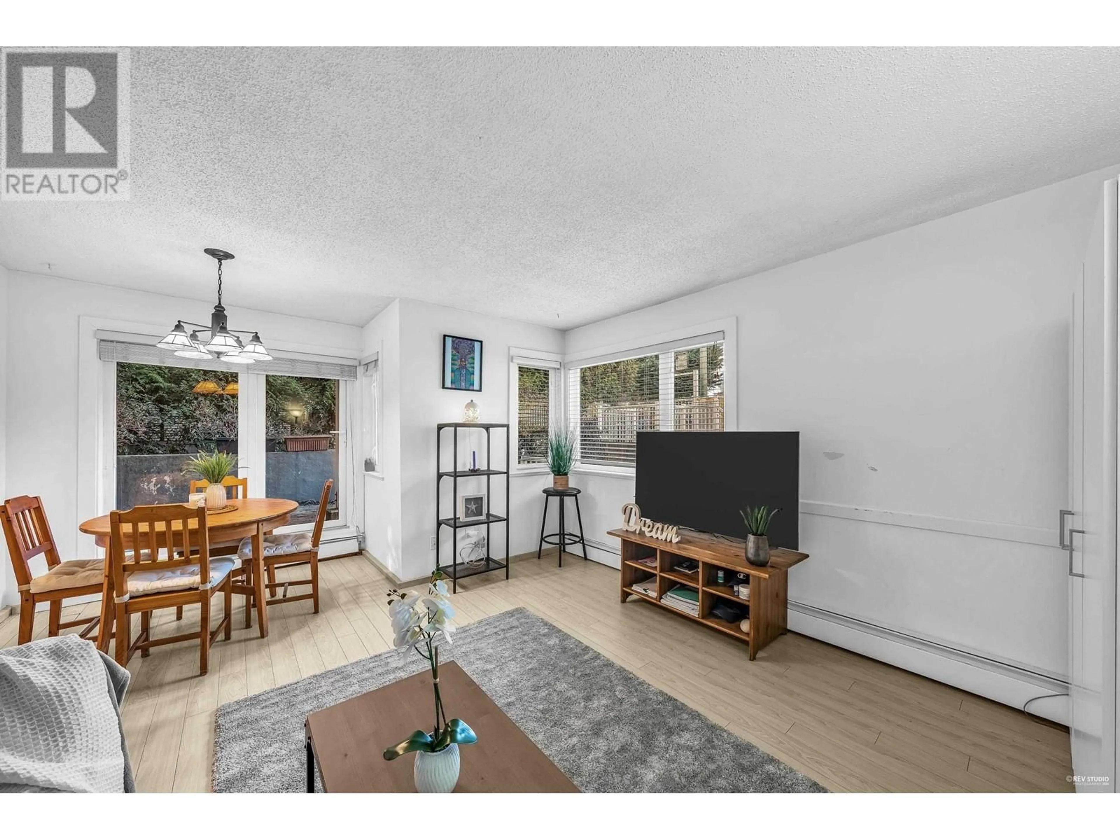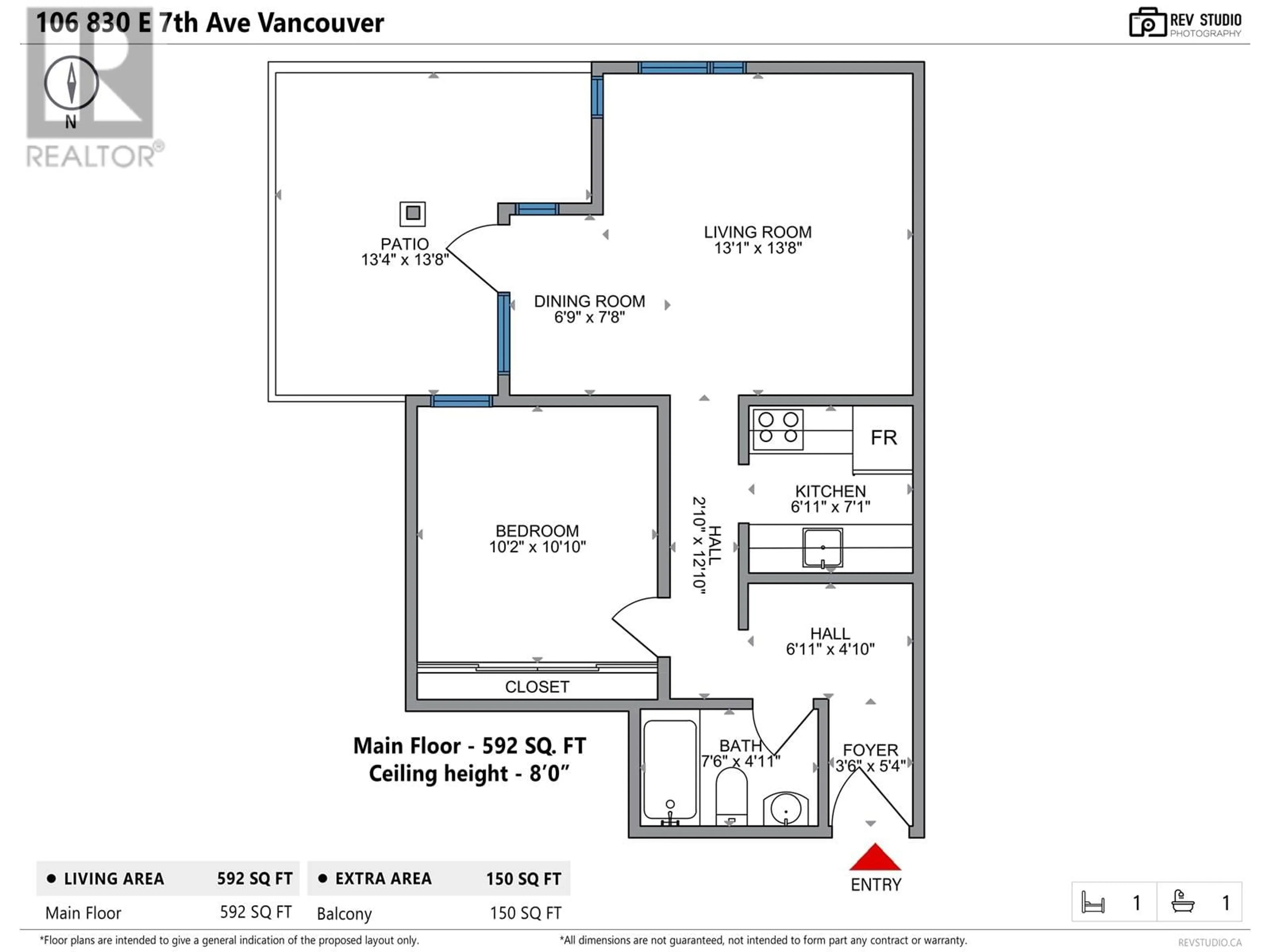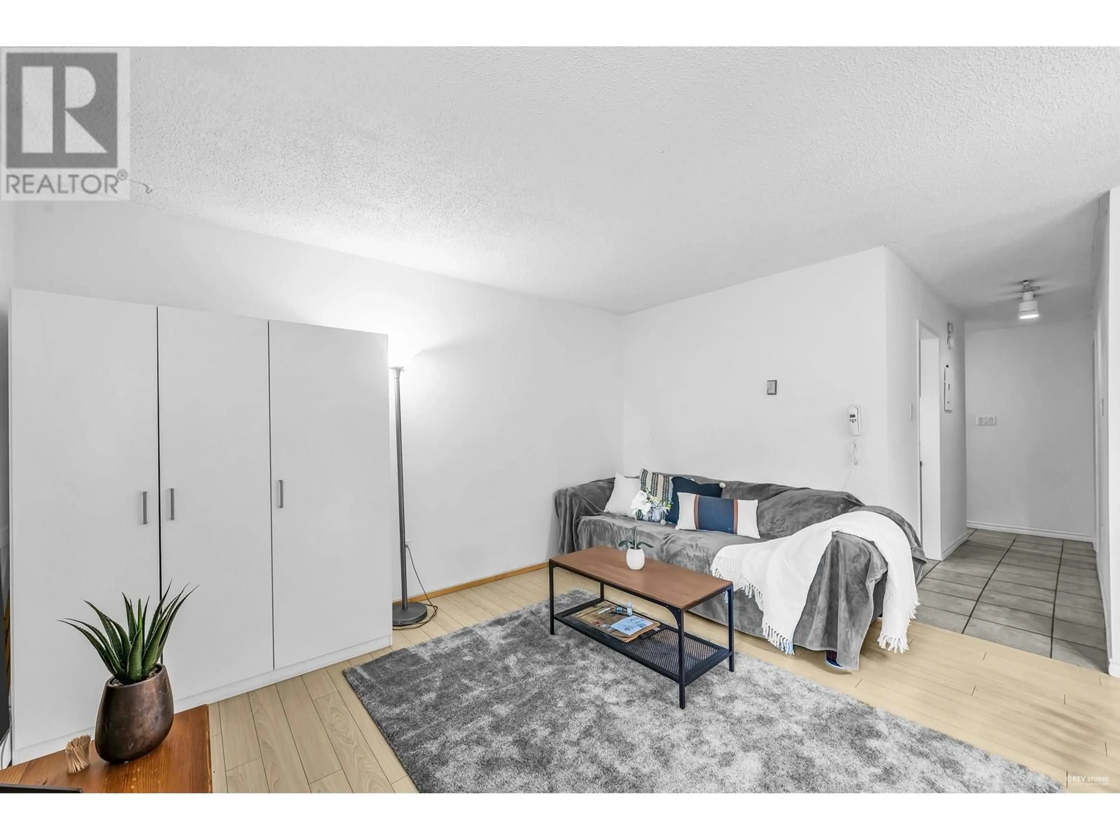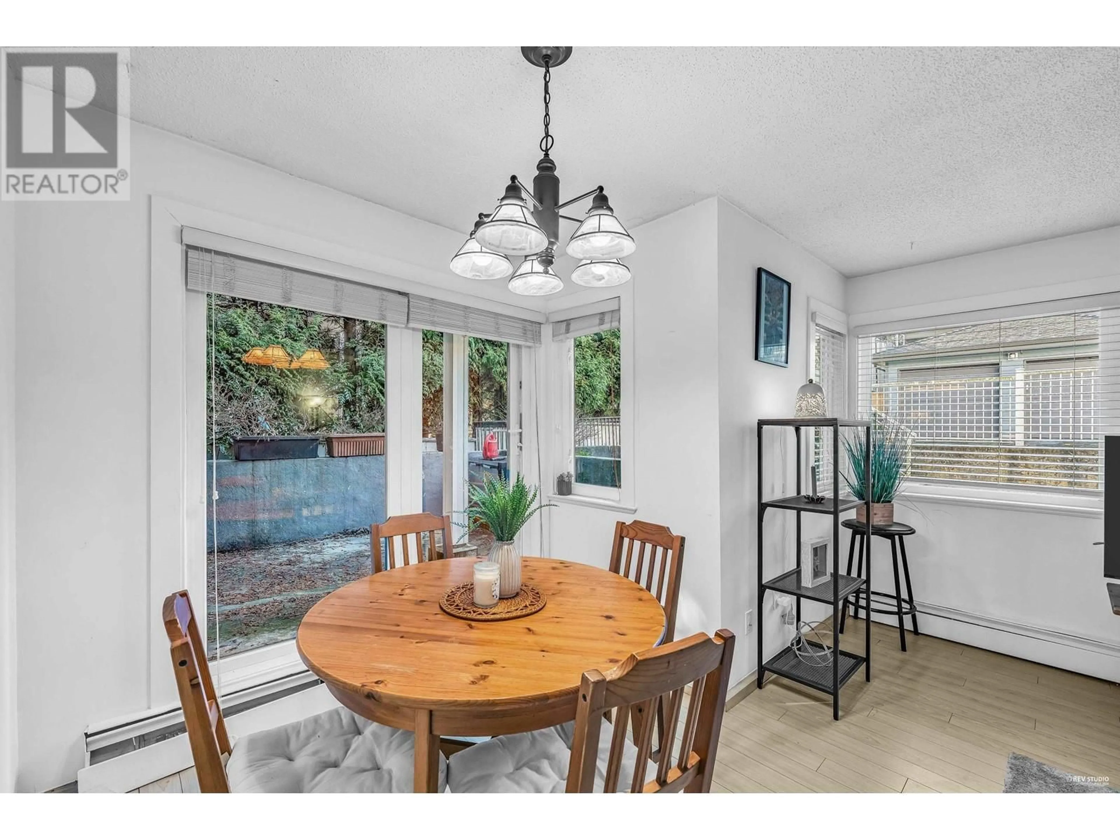106 - 830 7TH AVENUE, Vancouver, British Columbia V5T4J2
Contact us about this property
Highlights
Estimated ValueThis is the price Wahi expects this property to sell for.
The calculation is powered by our Instant Home Value Estimate, which uses current market and property price trends to estimate your home’s value with a 90% accuracy rate.Not available
Price/Sqft$790/sqft
Est. Mortgage$2,010/mo
Maintenance fees$517/mo
Tax Amount (2024)$1,330/yr
Days On Market43 days
Description
Well-maintained proactive 60-unit complex in the popular Mount Pleasant area. Great for investors and first-time homebuyers. This ground level 1 bedroom corner unit facing South & East overlooking the common inner courtyard. Features include a great floor plan, separate dining room, large living room, good size bedroom, expansive private patio with own entrance and all vinyl windows. All of this in trendy Mount Pleasant - a short walk to Emily Carr University, VCC, the New St Paul's hospital, China Creek Park and so much more. AND this is part of the Broadway Extension Plan which will see a new skytrain station within walking distance, open in just a few quick years. Shared laundry, rental and pets friendly building. Open house: May 3th & May 4th, 2-4pm. (id:39198)
Property Details
Interior
Features
Exterior
Parking
Garage spaces -
Garage type -
Total parking spaces 1
Condo Details
Amenities
Shared Laundry
Inclusions
Property History
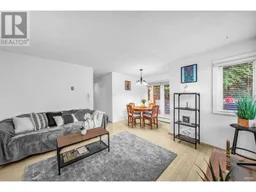 18
18
