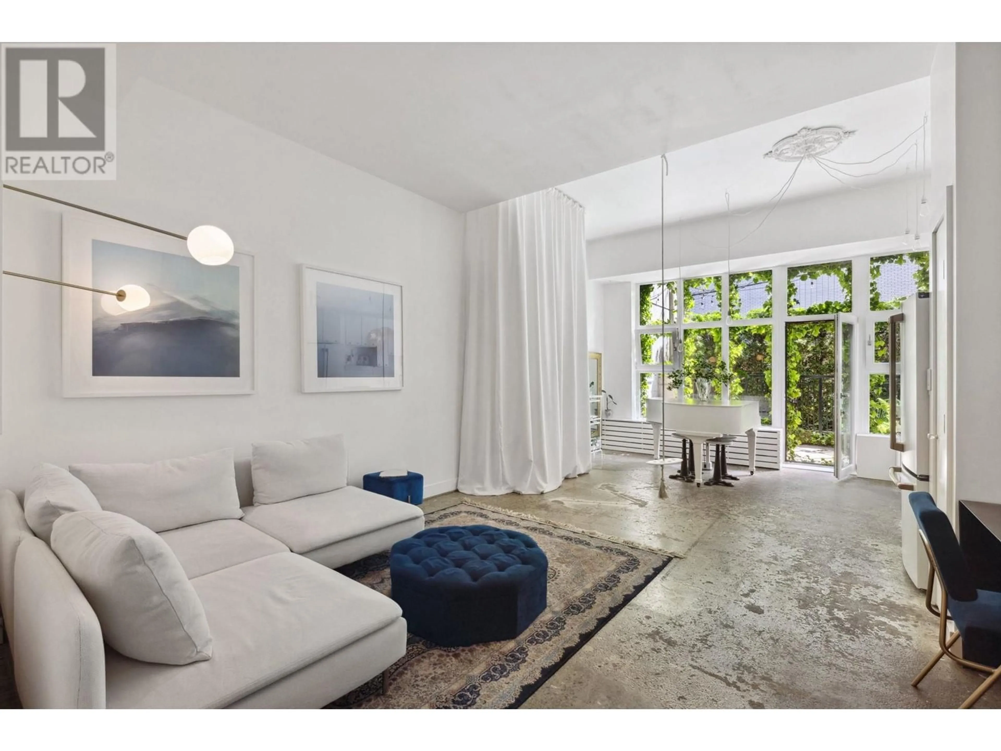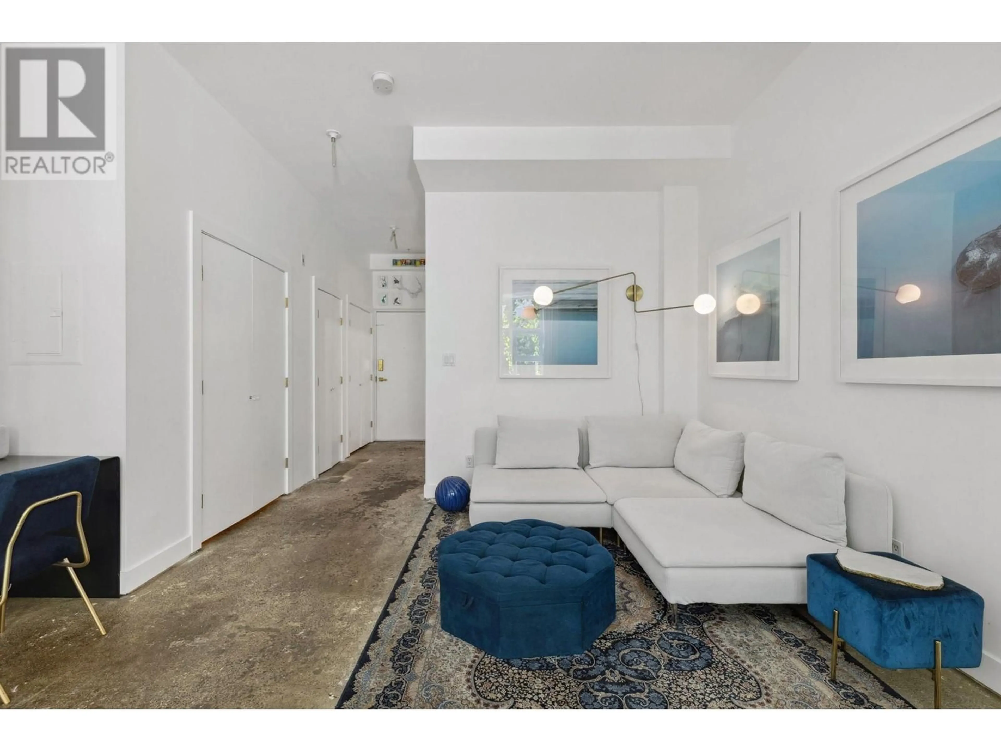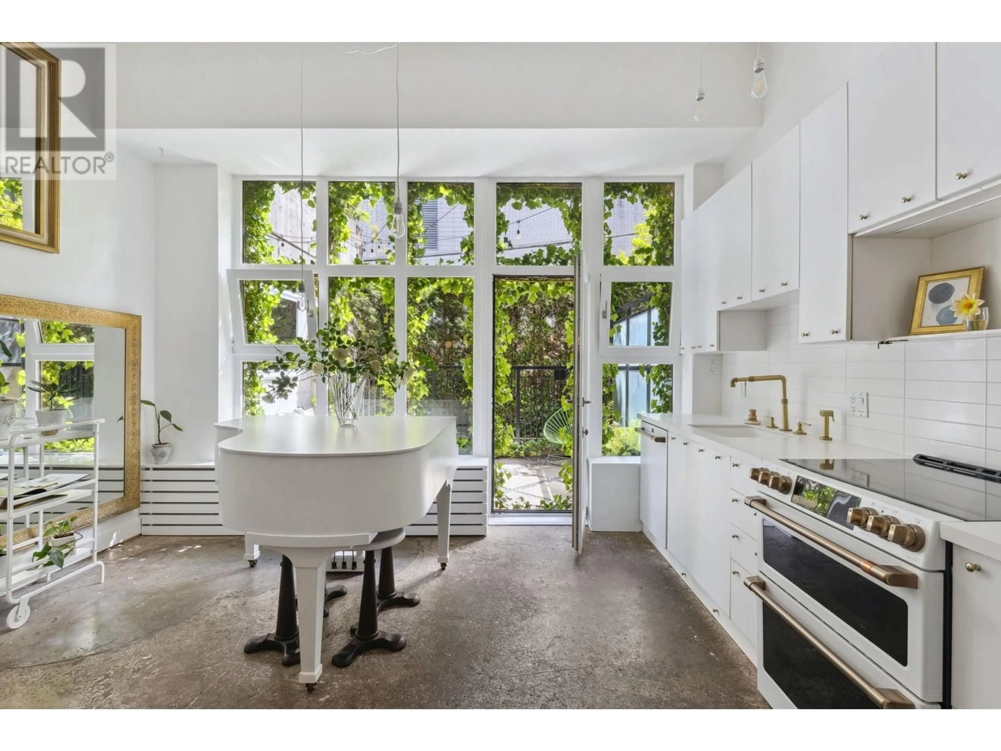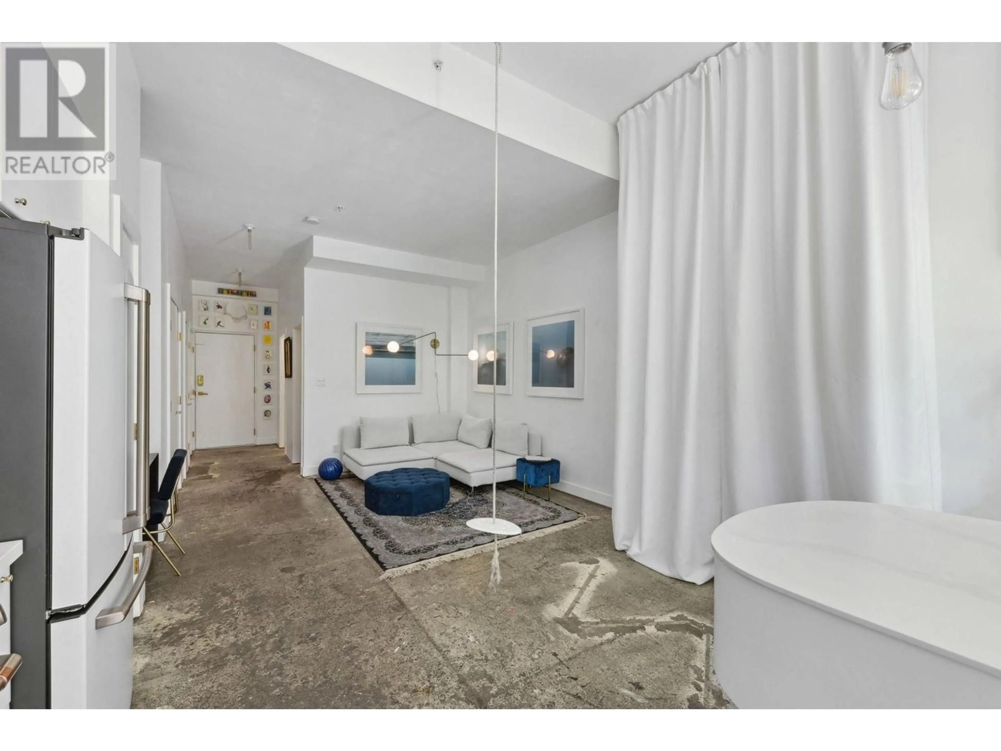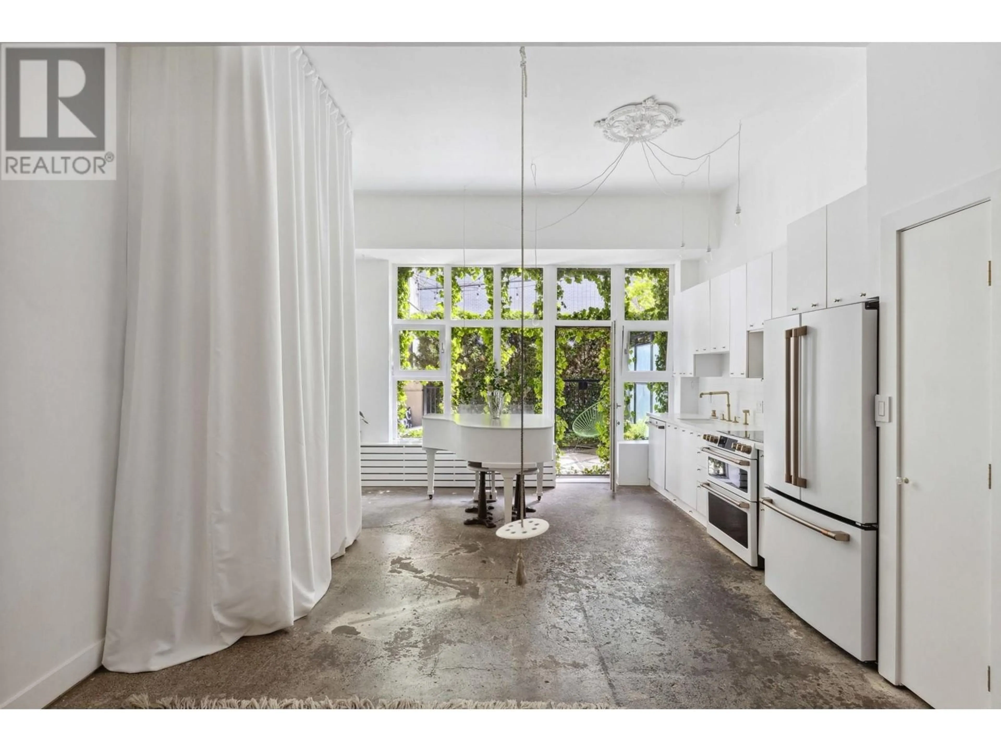106 - 205 10TH AVENUE, Vancouver, British Columbia V5T4V6
Contact us about this property
Highlights
Estimated valueThis is the price Wahi expects this property to sell for.
The calculation is powered by our Instant Home Value Estimate, which uses current market and property price trends to estimate your home’s value with a 90% accuracy rate.Not available
Price/Sqft$1,118/sqft
Monthly cost
Open Calculator
Description
This perfect pied a terre or flat in the HUB of the city feels GRANDE! Inspired by French modern decor. Architectural details include the highest of ceilings, crown moulding, polished concrete floors, stylish brushed gold kitchen faucet, Cafe GE Series appls, customized bench in dining and so much more. Oversized windows filling the apartment with natural light. Draping curtains from the ceiling w/built in bed makes the space magical. Extend your outdoor living experience with 125sf of a private parisian garden surrounded by climbing vines. Lounge seating, concrete tiles and beautiful greenery for the perfect space to relax and unwind. Walk score 100. Located right off of Main St. steps to cafes like Thierry, Independent Grocer & boutiques. Future skytrain at Main and Broadway. Amenities include Common Rooftop Deck and one parking. (id:39198)
Property Details
Interior
Features
Exterior
Parking
Garage spaces -
Garage type -
Total parking spaces 1
Condo Details
Amenities
Laundry - In Suite
Inclusions
Property History
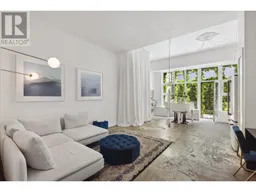 40
40
