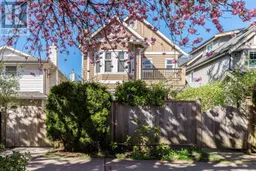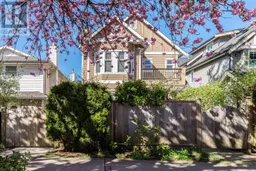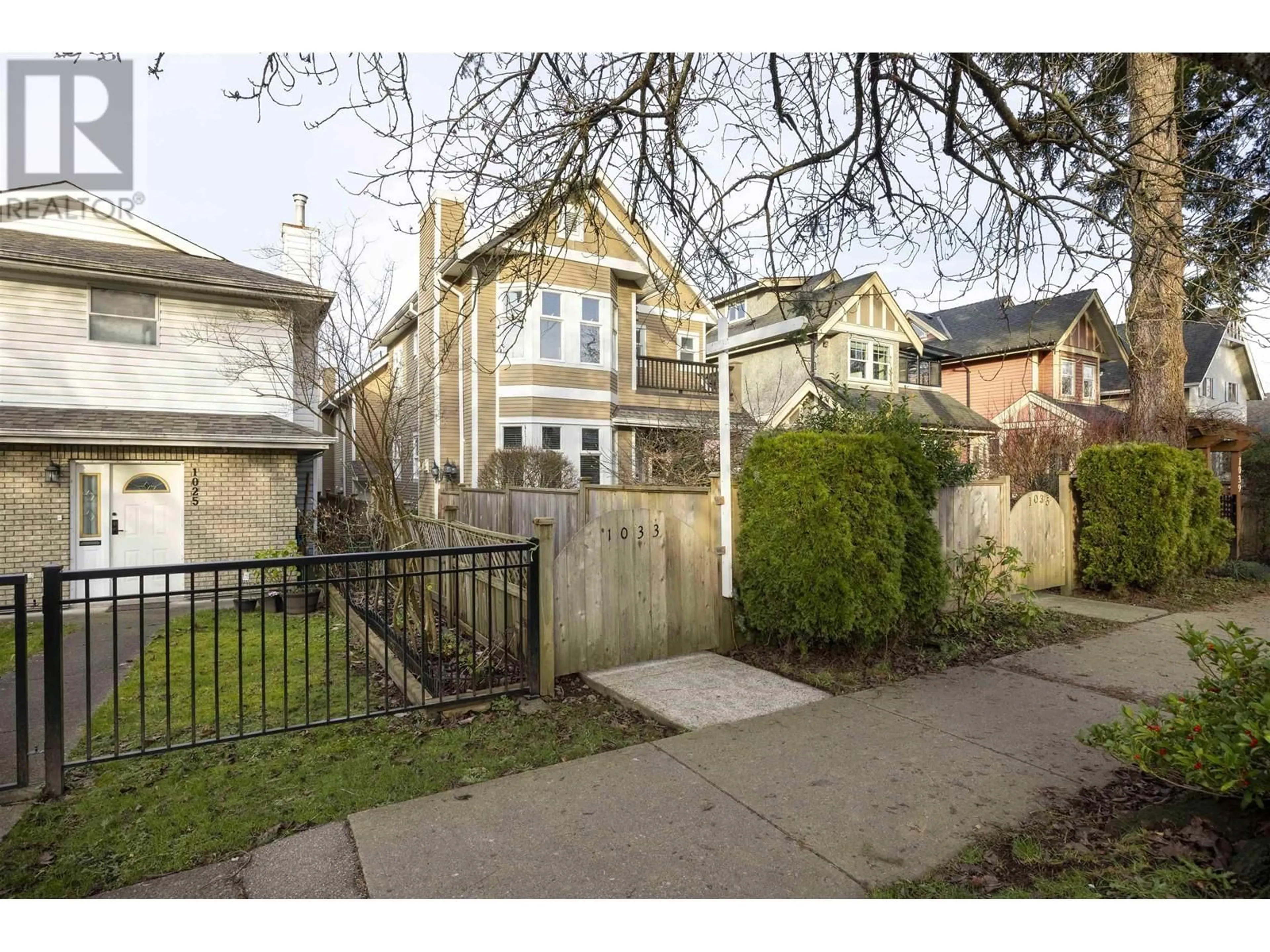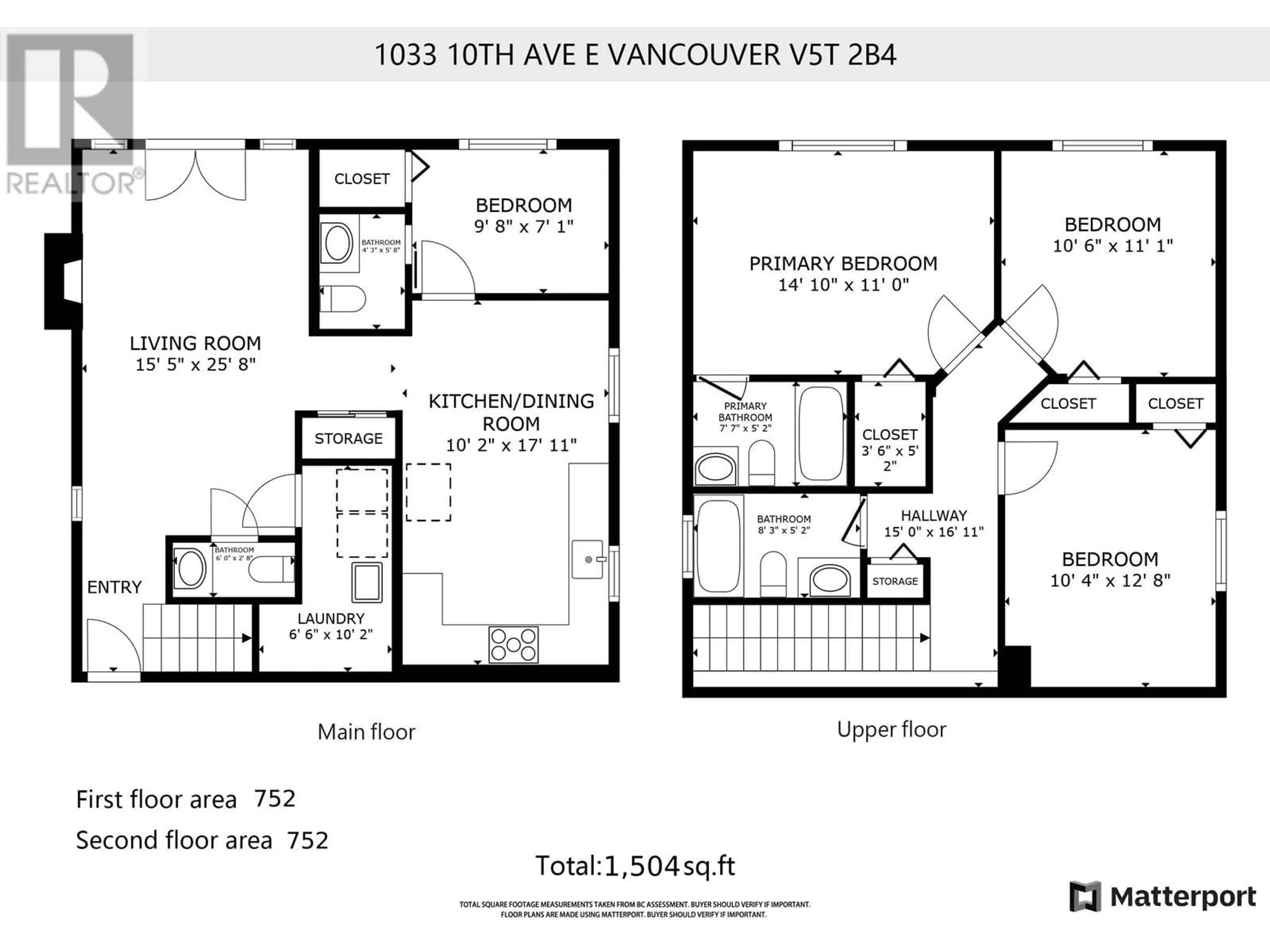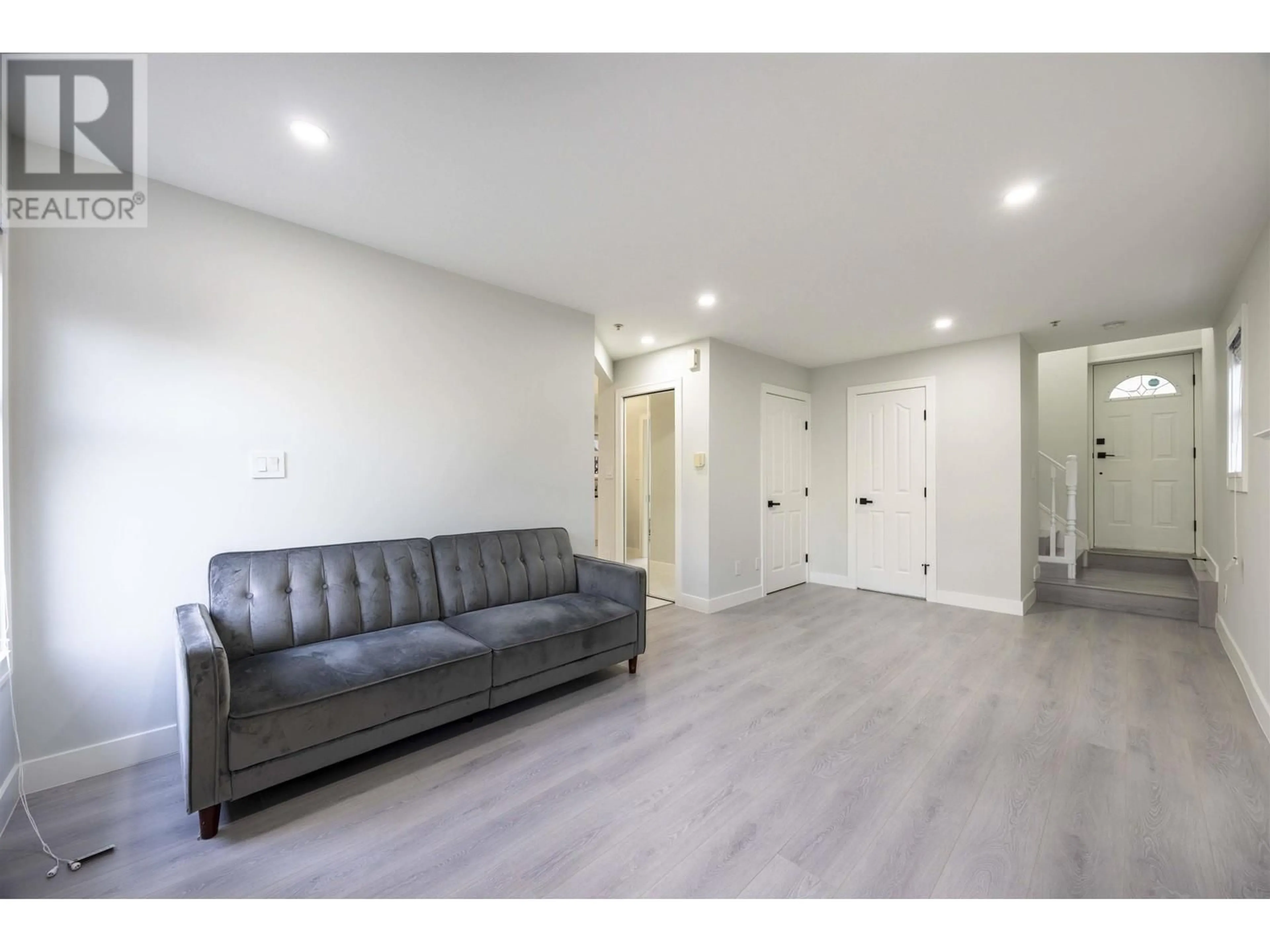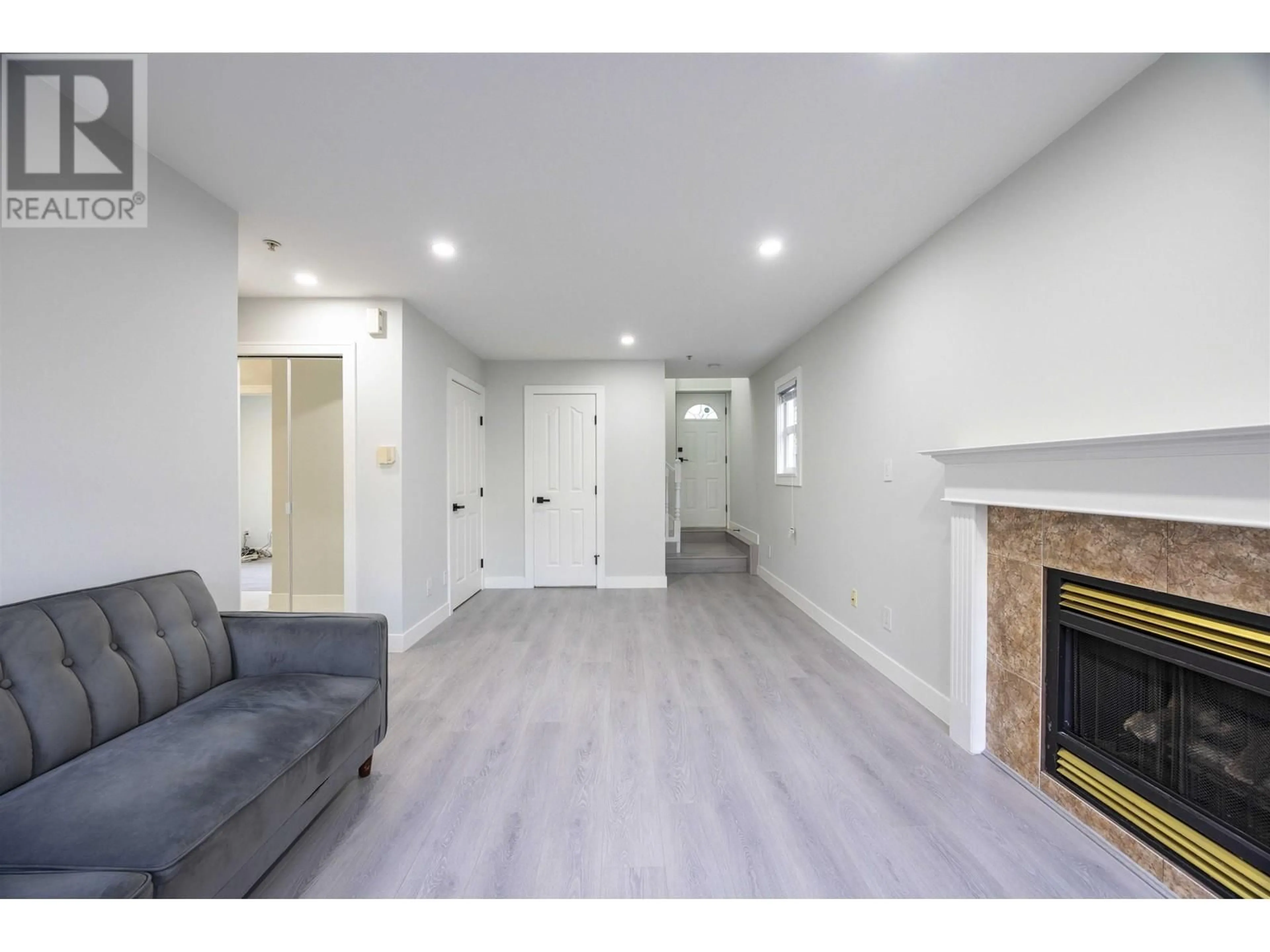1033 E 10TH AVENUE, Vancouver, British Columbia V5T2B4
Contact us about this property
Highlights
Estimated ValueThis is the price Wahi expects this property to sell for.
The calculation is powered by our Instant Home Value Estimate, which uses current market and property price trends to estimate your home’s value with a 90% accuracy rate.Not available
Price/Sqft$1,015/sqft
Est. Mortgage$6,008/mo
Tax Amount ()-
Days On Market10 hours
Description
Look no further-this spacious 4-bedroom, 4-bathroom (2 full, 2 half) back duplex in sought-after Mount Pleasant offers a fantastic floorplan with no wasted space. Recent updates include a new roof, fresh interior/exterior paint, and durable laminate flooring throughout. The main floor features an extra-large living room with a cozy gas fireplace, a dining area, and an updated kitchen with stainless steel appliances, plus a bedroom with ensuite that can be converted into a full suite for added flexibility. Upstairs boasts a large master bedroom with ensuite, two additional bedrooms, and another full bathroom. French doors lead to a private backyard oasis, perfect for gardening, BBQs, and entertaining. Located in a family-friendly community, you´ll be walking distance to transit, schools, parks, grocery stores, and restaurants. This move-in-ready home is the perfect blend of comfort and convenience-schedule your showing today! Easy to show! (id:39198)
Upcoming Open Houses
Property Details
Interior
Features
Exterior
Parking
Garage spaces 2
Garage type Carport
Other parking spaces 0
Total parking spaces 2
Property History
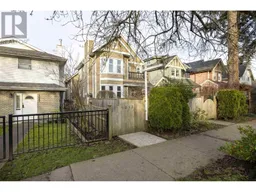 33
33