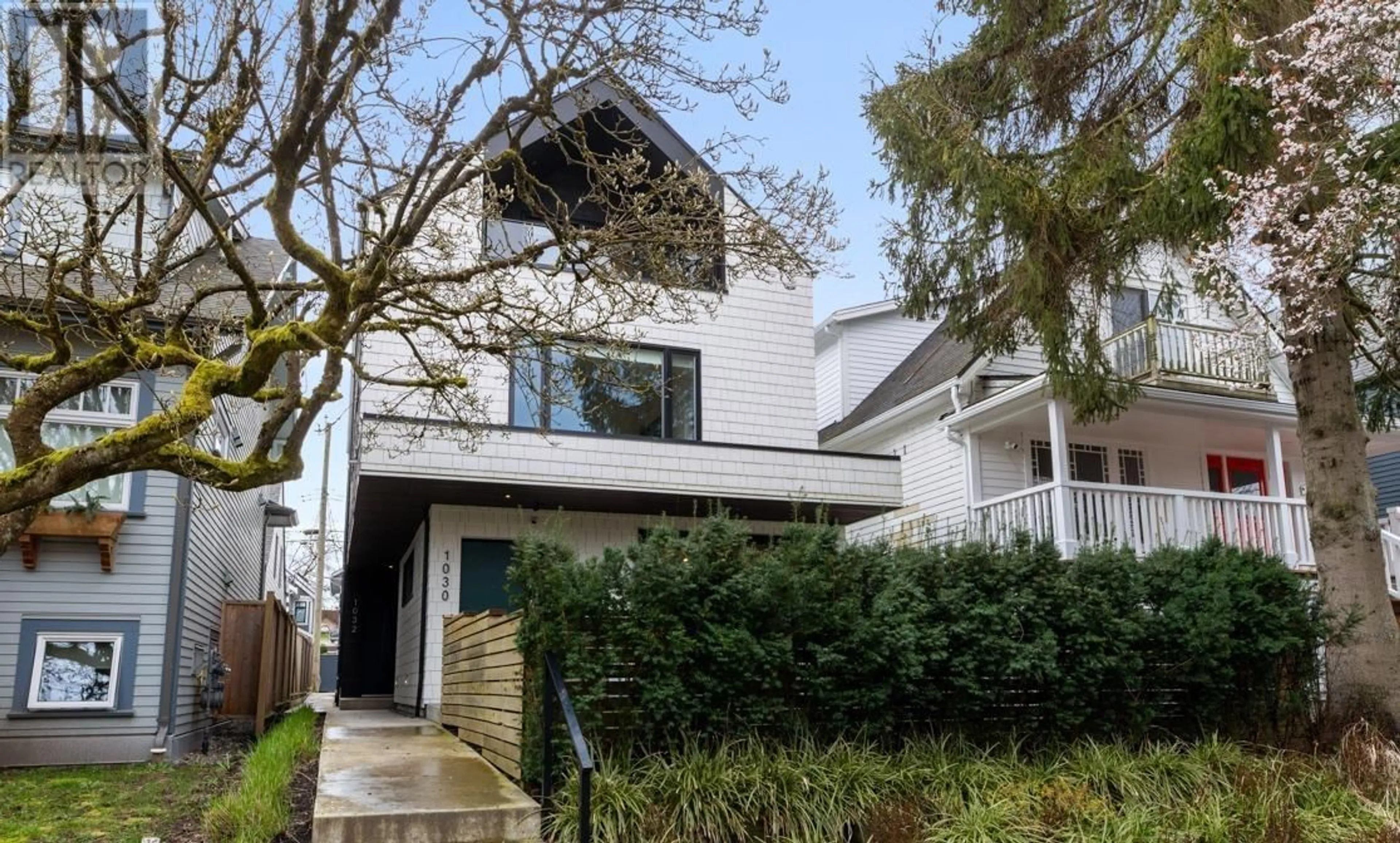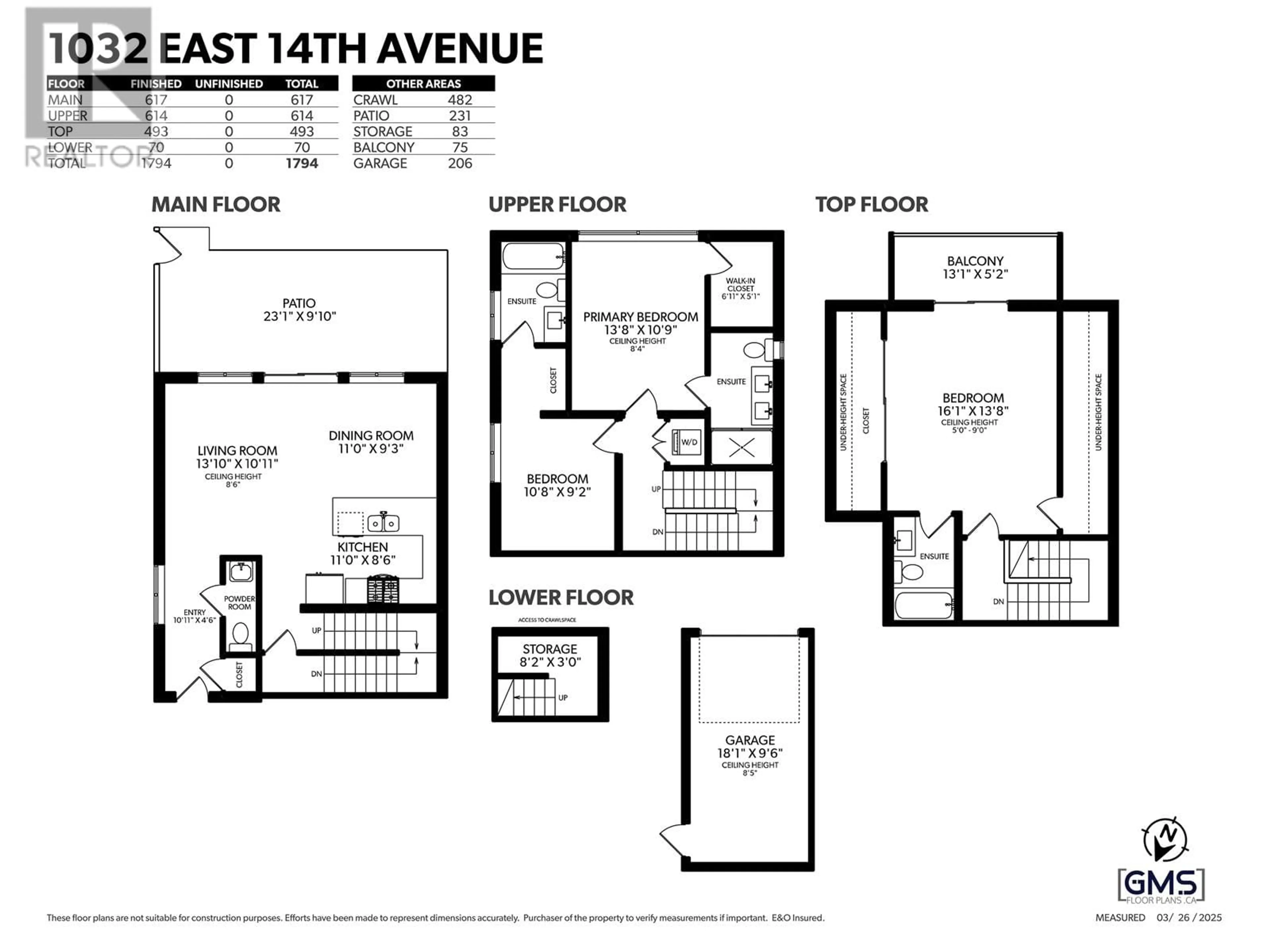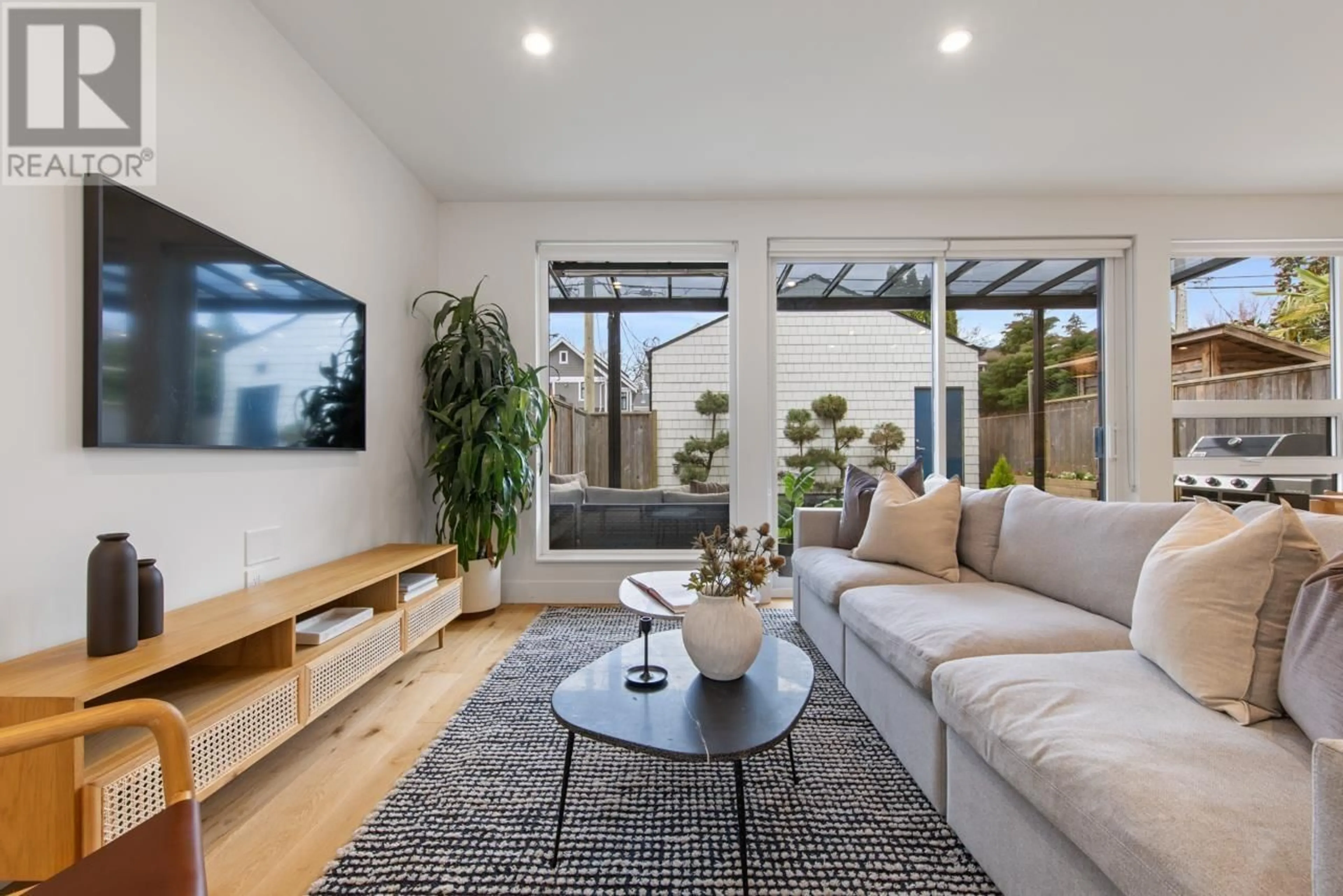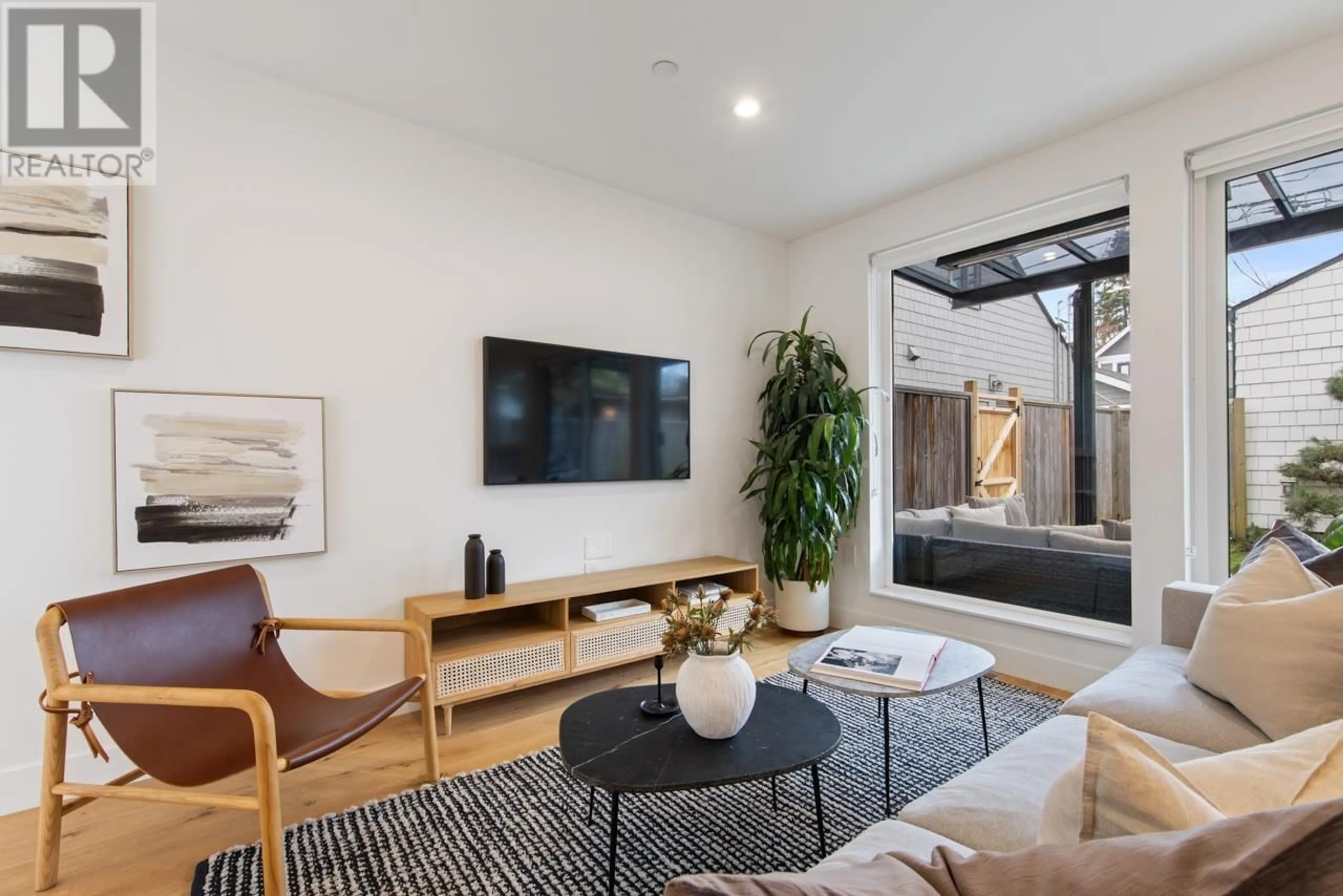1032 E 14TH AVENUE, Vancouver, British Columbia V5T2N9
Contact us about this property
Highlights
Estimated ValueThis is the price Wahi expects this property to sell for.
The calculation is powered by our Instant Home Value Estimate, which uses current market and property price trends to estimate your home’s value with a 90% accuracy rate.Not available
Price/Sqft$1,141/sqft
Est. Mortgage$8,795/mo
Tax Amount ()-
Days On Market1 day
Description
Welcome to this modern, custom-built, 1,794 sqft, 3-bed, 3.5-bath south-facing back duplex in Cedar Cottage. Built in 2021 & designed by the renowned Architrix. Featuring high ceilings, white oak hardwood, open-concept main floor with a chef's kitchen, BOSCH appliances, large living space, and sliding doors to a private, fenced sunny backyard with a covered, heated patio & grass area. The large primary bedroom offers a soaring floor-to-ceiling window with remote blackout blinds, walk-in closet, and ensuite. The second bedroom has its own ensuite and remote blackout blinds. The top floor boasts a third bedroom with ensuite & large covered patio. A/C, walk in crawl space storage, and garage. No GST & still under 5-10 warranty. Walk to Charles Dickens school, transit, restaurants & more! (id:39198)
Upcoming Open Houses
Property Details
Interior
Features
Exterior
Parking
Garage spaces 1
Garage type Garage
Other parking spaces 0
Total parking spaces 1
Condo Details
Amenities
Laundry - In Suite
Inclusions
Property History
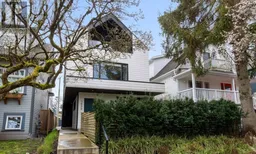 34
34
