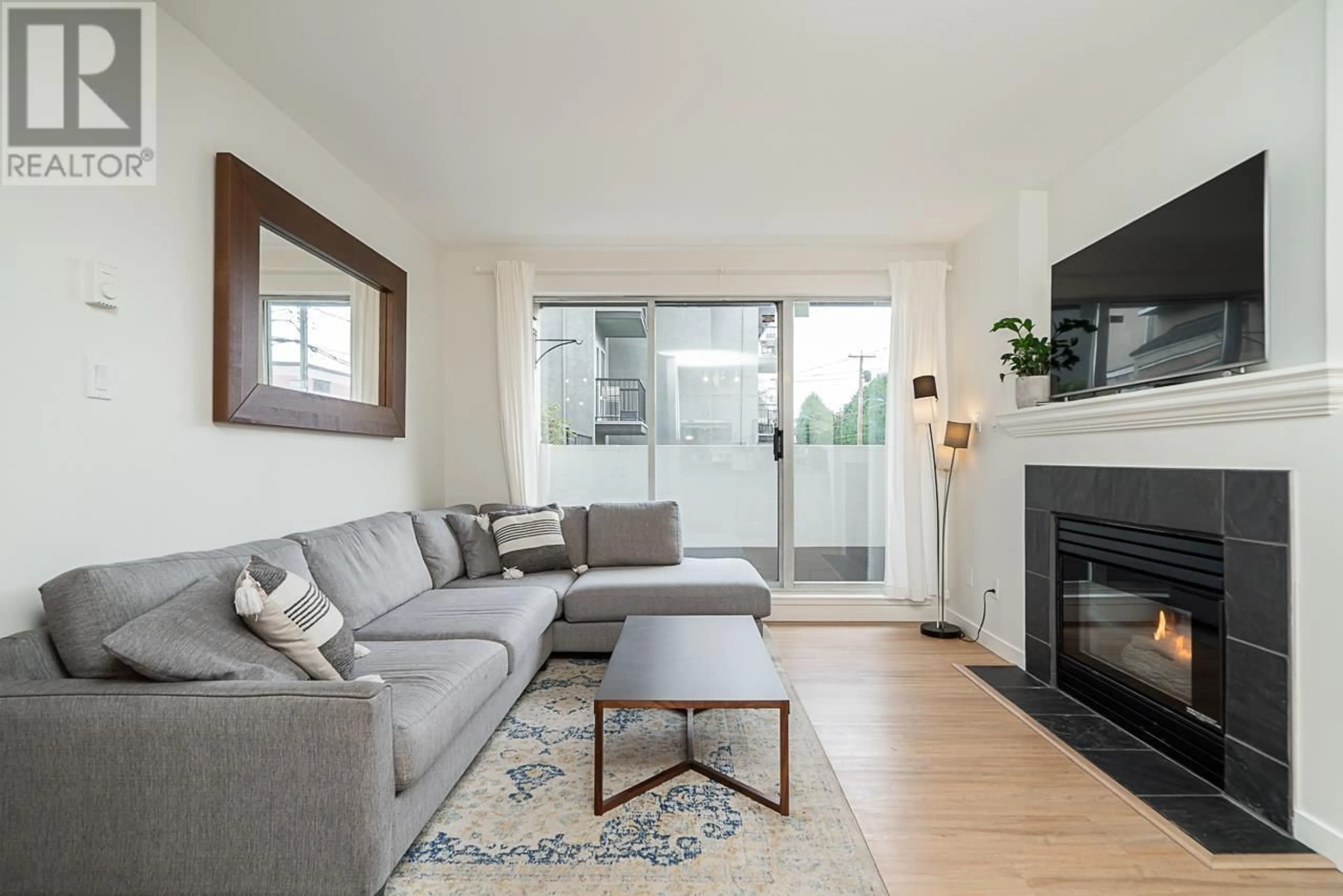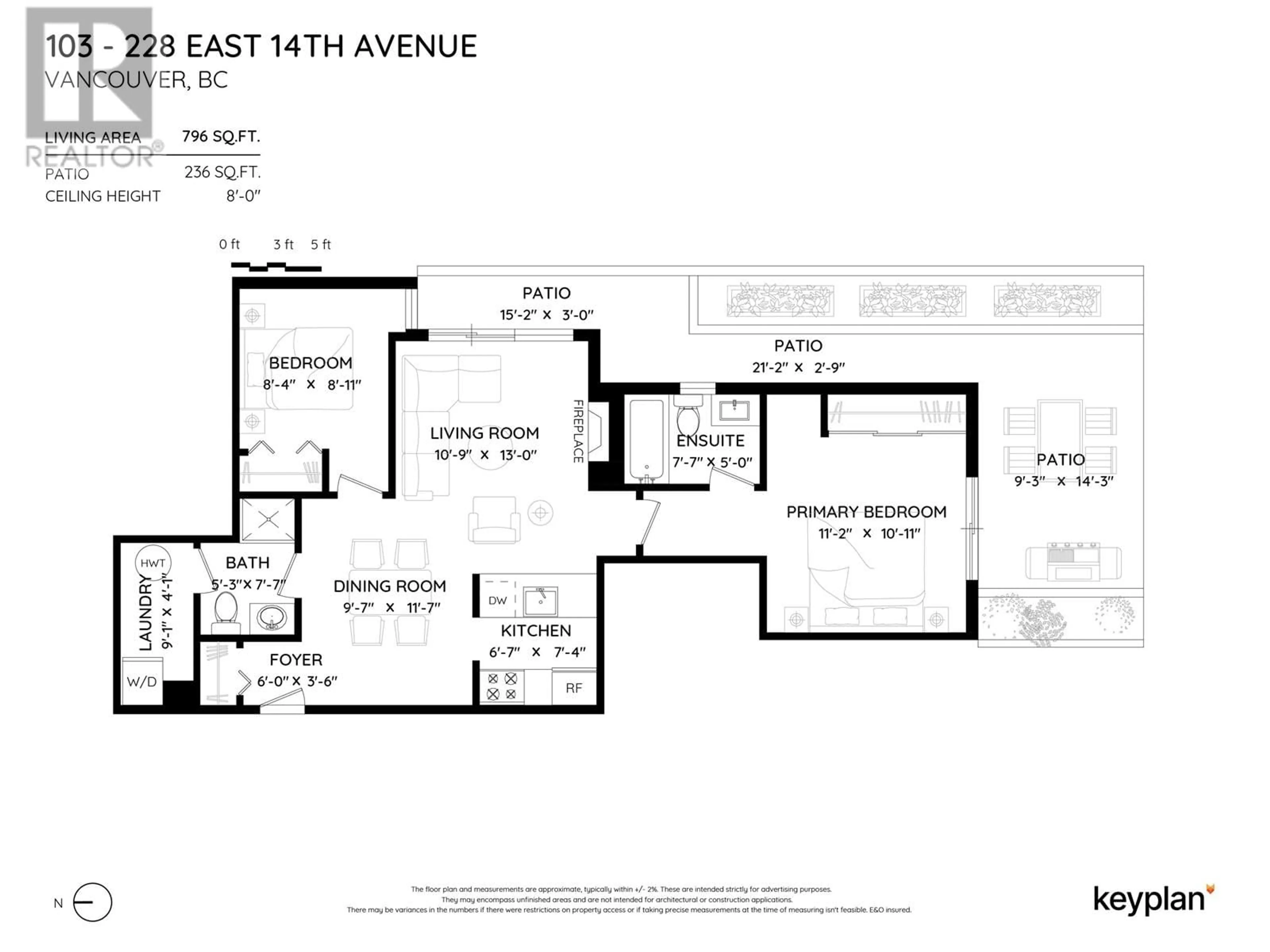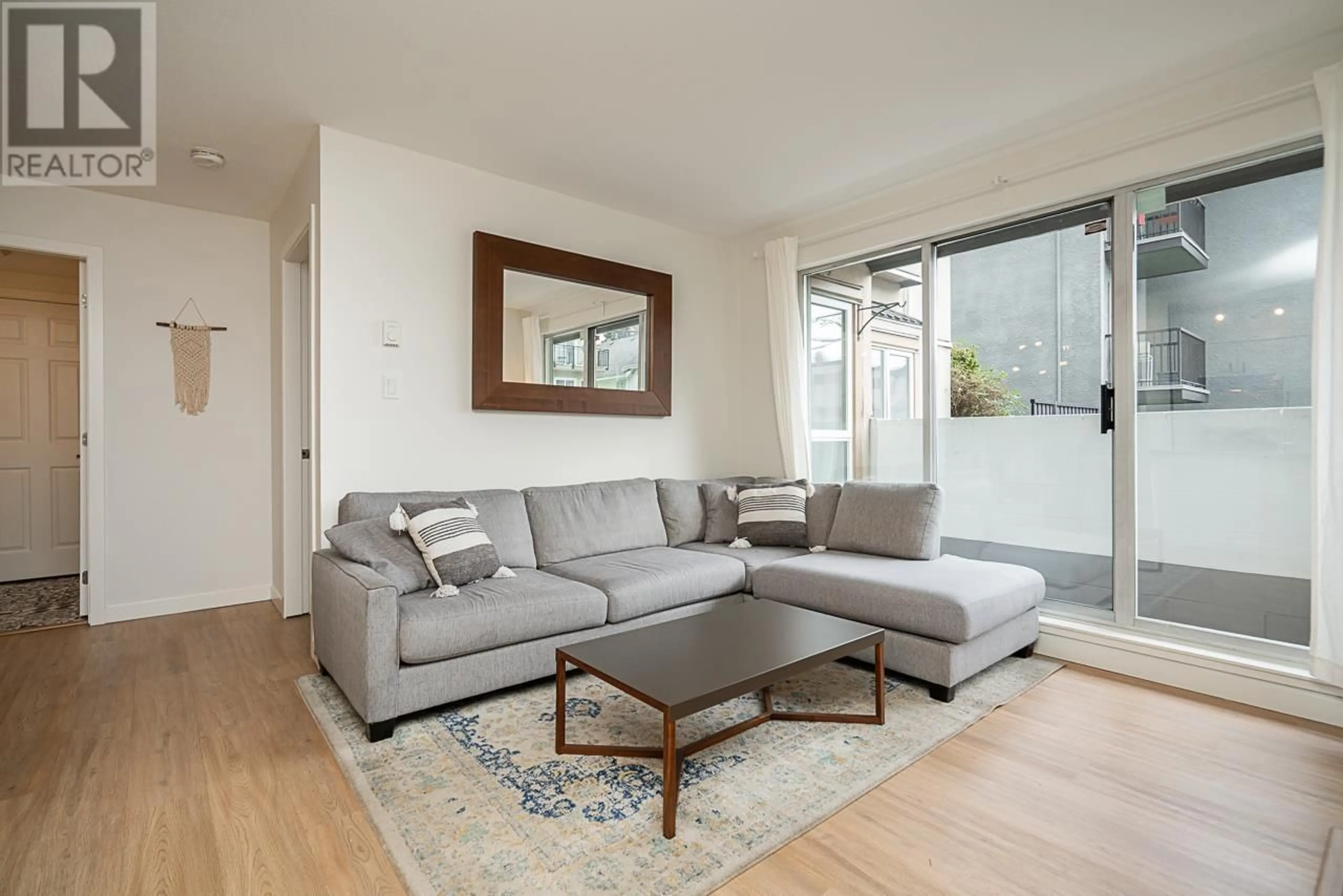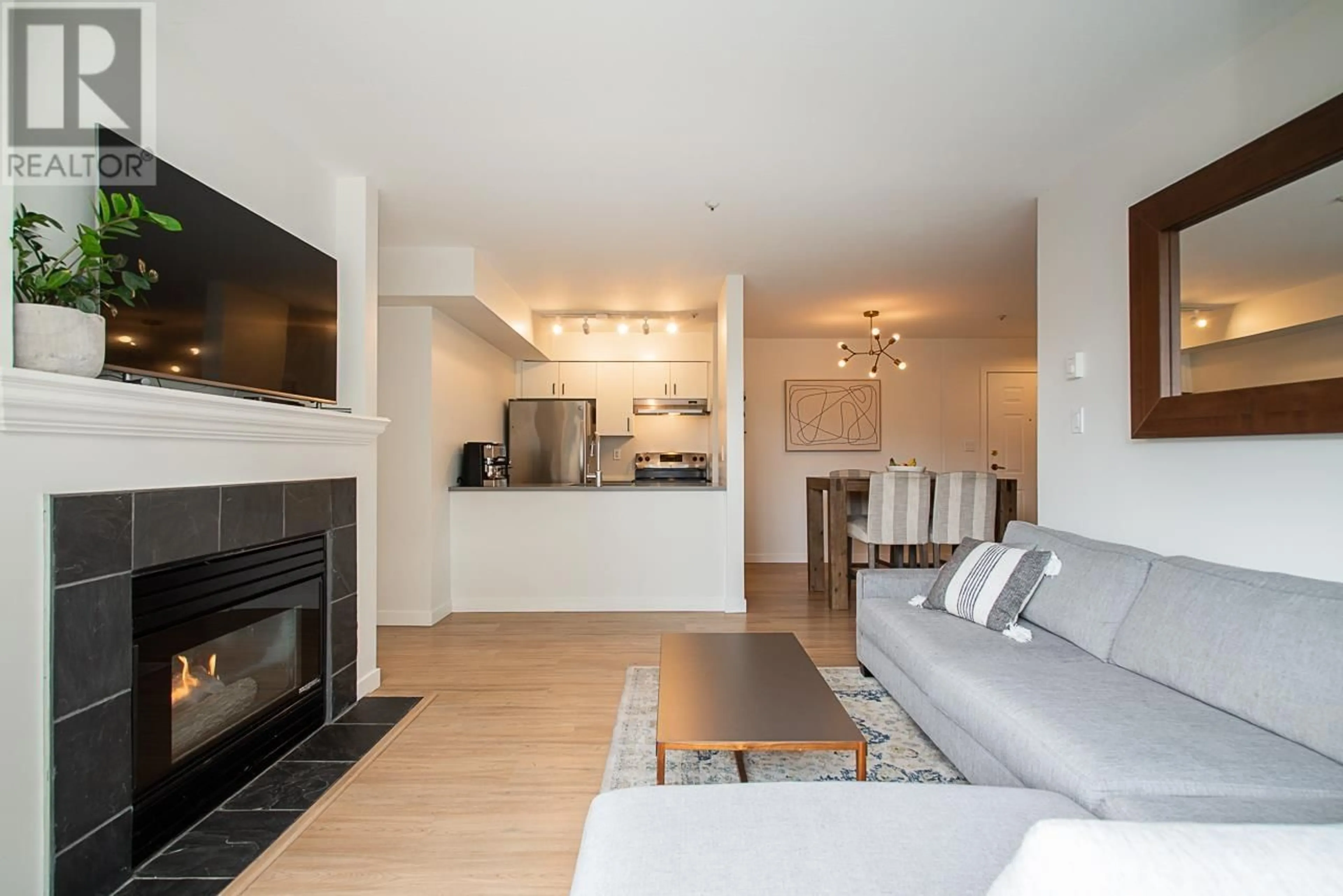103 228 E 14TH AVENUE, Vancouver, British Columbia V5T2M6
Contact us about this property
Highlights
Estimated ValueThis is the price Wahi expects this property to sell for.
The calculation is powered by our Instant Home Value Estimate, which uses current market and property price trends to estimate your home’s value with a 90% accuracy rate.Not available
Price/Sqft$1,129/sqft
Est. Mortgage$3,861/mo
Maintenance fees$515/mo
Tax Amount ()-
Days On Market1 day
Description
Welcome home to this gem of a unit located in a boutique, rainscreened building nestled in the heart of Main St. This renovated 2 bed, 2 bath, quiet SE corner unit features an open concept plan with updated flooring throughout, designer bathrooms, and separated bedrooms for privacy. The generous 236 sqft patio space is surrounded by mature hedges creating your own private oasis with access from both the living room and primary bedroom. Experience vibrant main street with some of the best bars, restaurants, coffee shops and the all new Broadway line within walking distance. Well managed strata, traffic calmed street, pets allowed and 2 parking stalls, this one really does check all the boxes! (id:39198)
Upcoming Open Houses
Property Details
Interior
Features
Exterior
Parking
Garage spaces 2
Garage type Underground
Other parking spaces 0
Total parking spaces 2
Condo Details
Amenities
Laundry - In Suite
Inclusions
Property History
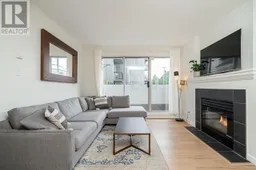 27
27
