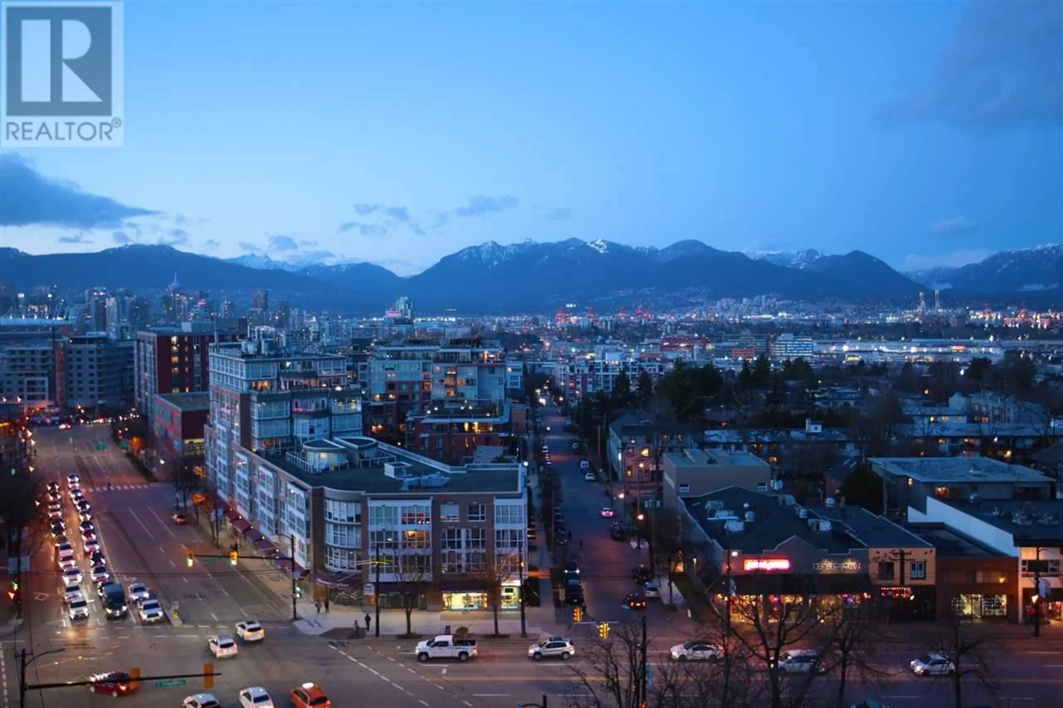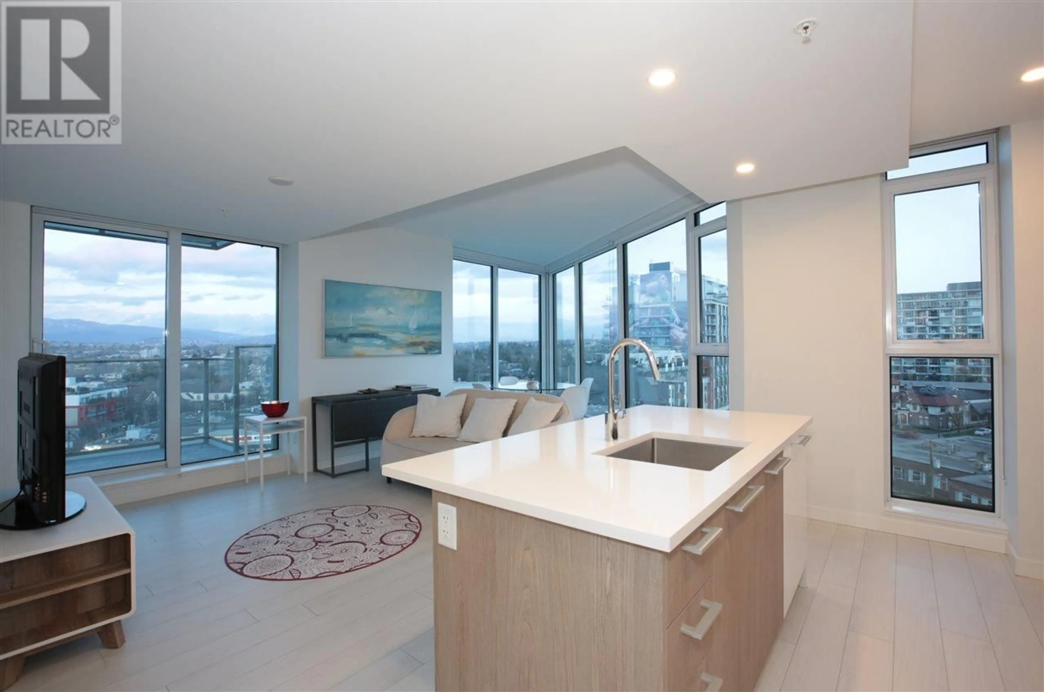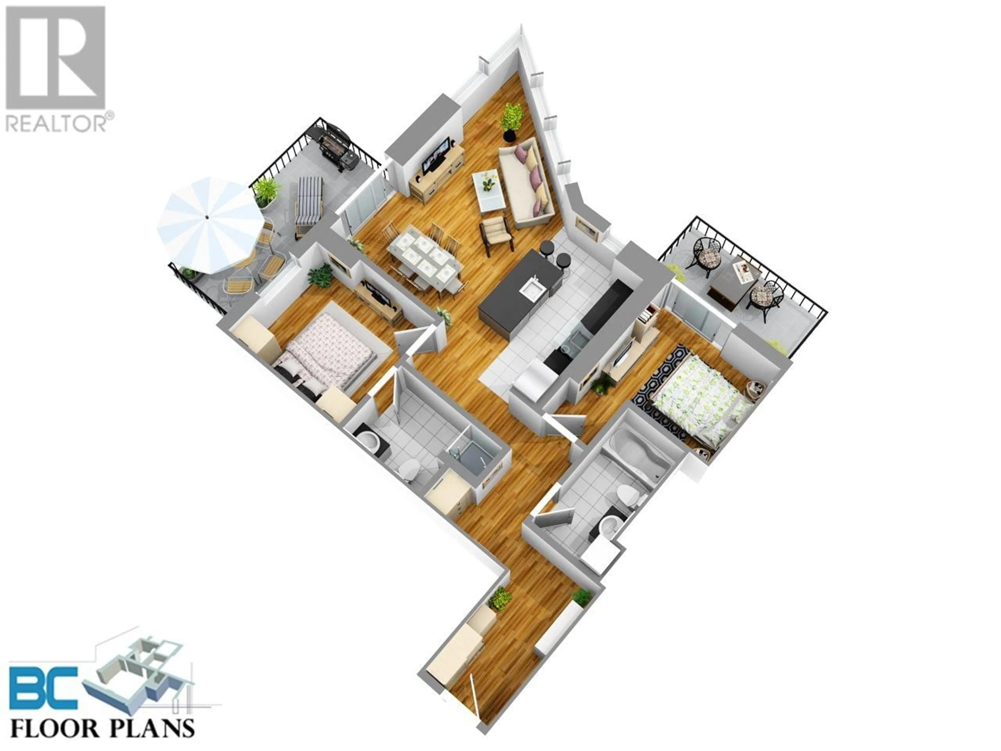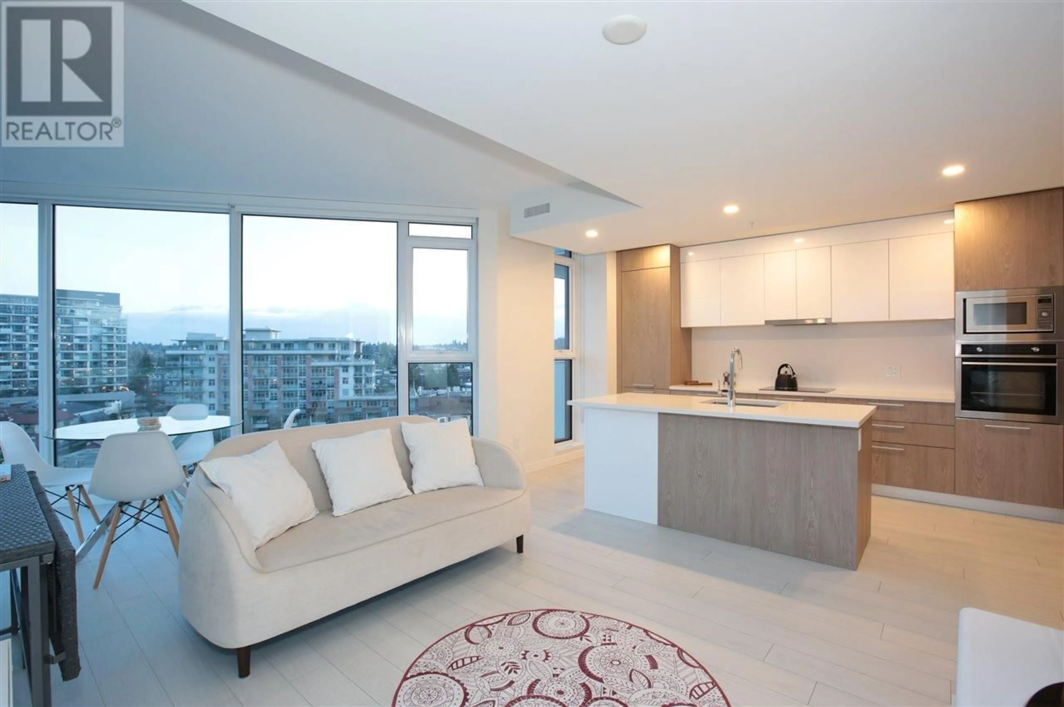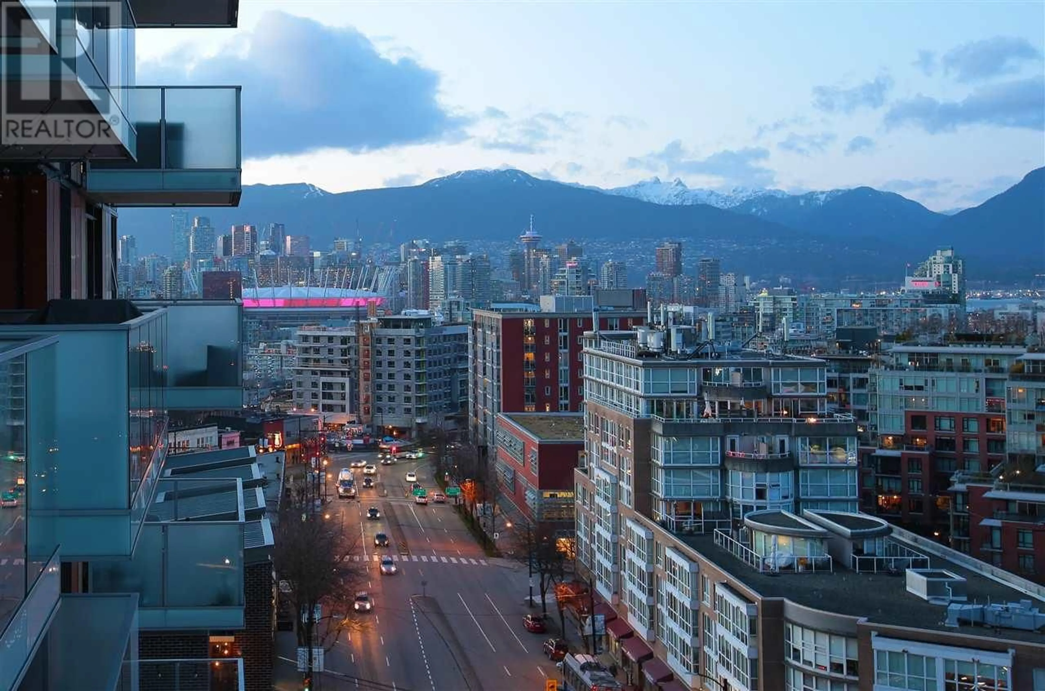1005 - 285 10TH AVENUE, Vancouver, British Columbia V5T0H6
Contact us about this property
Highlights
Estimated ValueThis is the price Wahi expects this property to sell for.
The calculation is powered by our Instant Home Value Estimate, which uses current market and property price trends to estimate your home’s value with a 90% accuracy rate.Not available
Price/Sqft$1,248/sqft
Est. Mortgage$4,849/mo
Maintenance fees$624/mo
Tax Amount (2024)$3,318/yr
Days On Market4 days
Description
This corner 2-bed 2-bath at THE INDEPENDENT has floor-to-ceiling windows, creating a bright interior and a picturesque outlook from every room. Breathtaking 270 DEGREE VIEWS of the mountains & cityscape. Enjoy sunrise coffee on NE FACING 150SF BALCONY and sunset cocktails on SW FACING 40SF BALCONY. HW floors, quartz counters and well-appointed millwork and cabinets, including integrated appliances. In-suite laundry, in-suite HVAC, XL locker, 240V EV READY PARKING. Cafes (STARBUCKS, THIERRY), restaurants, retail and in-building recreation (RUMBLE BOXING, PROGRESSION BOULDERING) at your doorstep. Central location within the city, future MOUNT PLEASANT SKYTRAIN STATION. Amenities: 20,000sf. private park (BBQs/gardens/seating areas/dog-run), carwash, guest suite, fitness ctr, workshop, lounge. (id:39198)
Property Details
Interior
Features
Exterior
Parking
Garage spaces -
Garage type -
Total parking spaces 1
Condo Details
Amenities
Exercise Centre
Inclusions
Property History
 26
26
