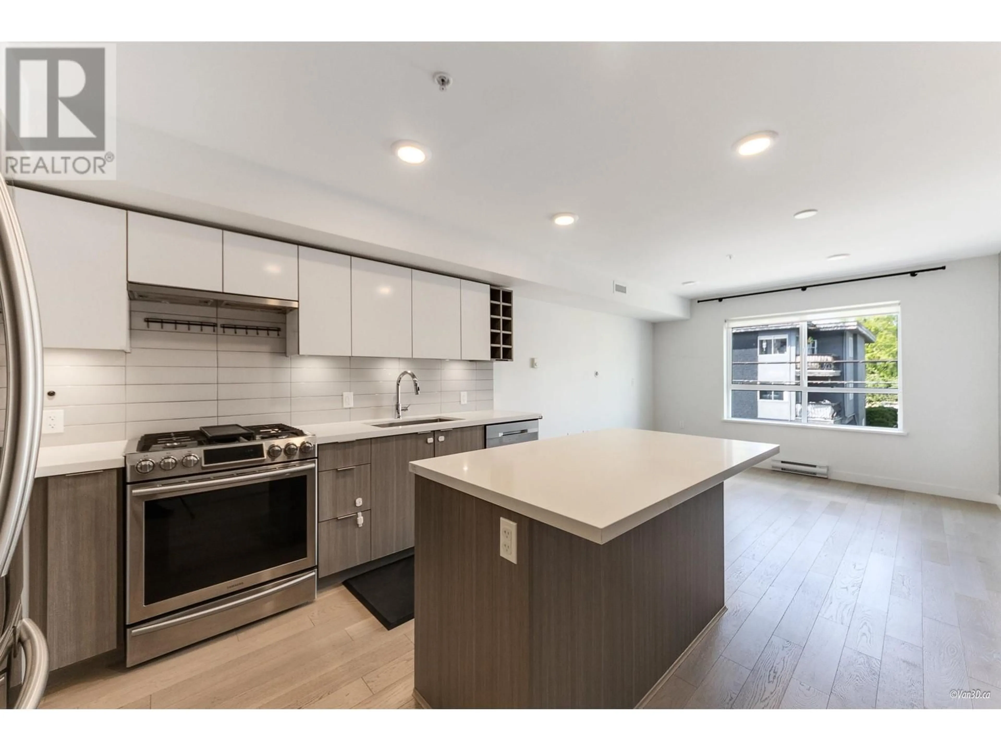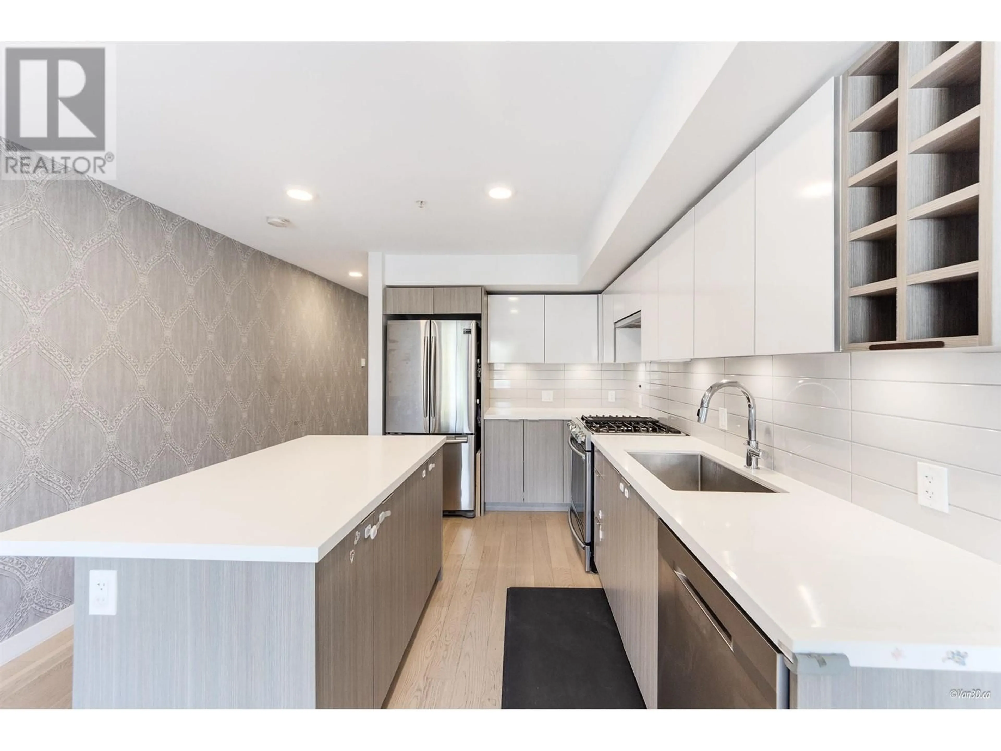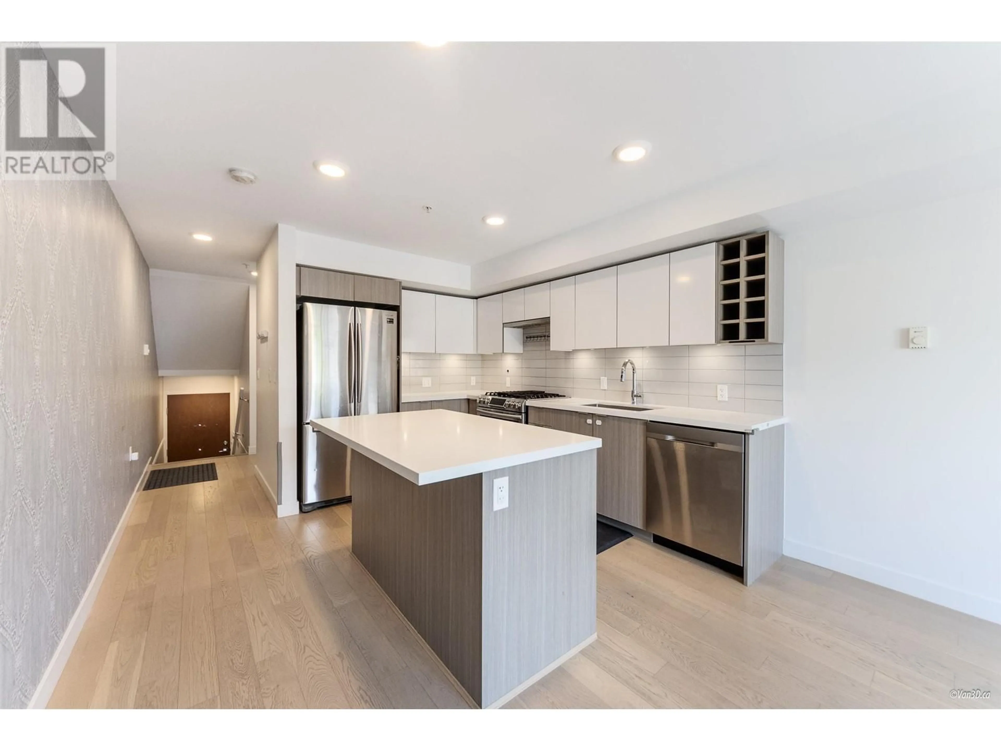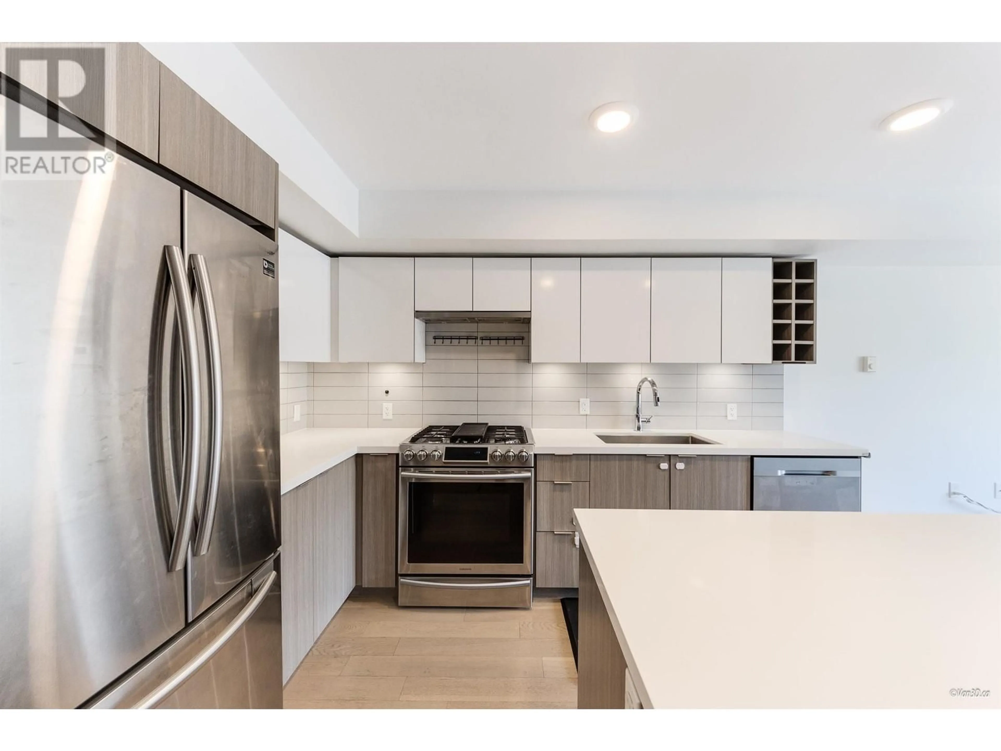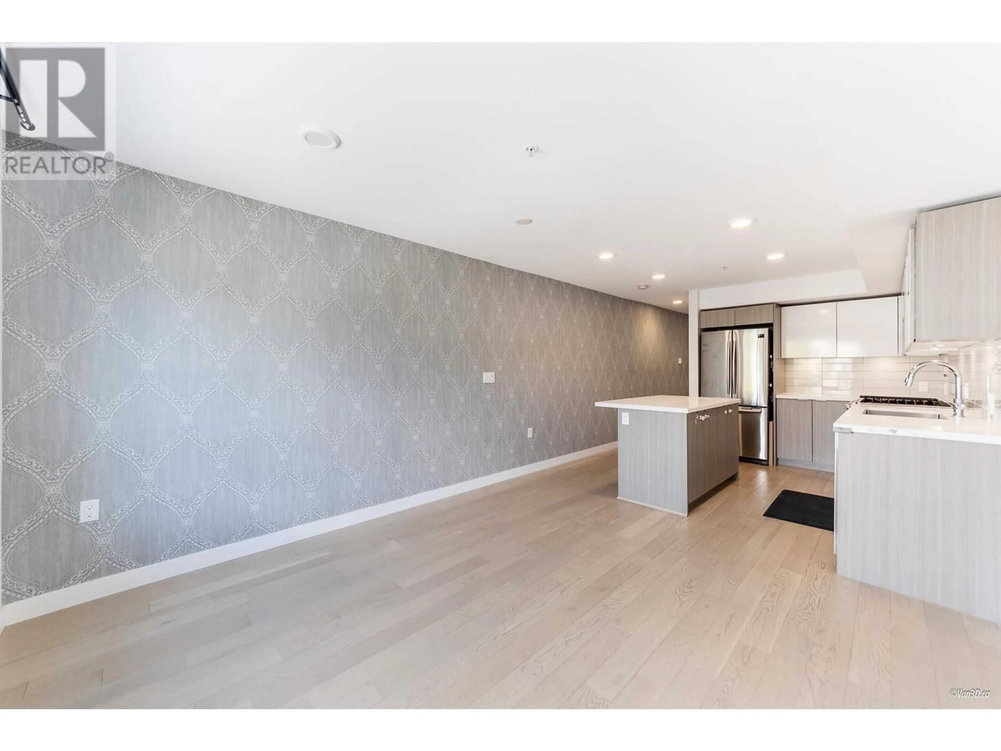10 - 365 16TH AVENUE, Vancouver, British Columbia V5T2T7
Contact us about this property
Highlights
Estimated valueThis is the price Wahi expects this property to sell for.
The calculation is powered by our Instant Home Value Estimate, which uses current market and property price trends to estimate your home’s value with a 90% accuracy rate.Not available
Price/Sqft$1,030/sqft
Monthly cost
Open Calculator
Description
This spectacular 3 BDRM, 2 BATH Townhome at The "HAYDEN" is ideally located facing the quiet inner courtyard in the heart of Mount Pleasant. This open- concept layout home is spacious & well kept featuring a gourmet kitchen with S/S appliances, gas range, & quartz countertops. Laminate floors and custom closets throughout make this home functional. Head upstairs and step outside to an impressive 242 SF private rooftop deck, perfect for relaxing, entertaining or soaking in panoramic views of the North Shore mountains. Amenities include: In-suite laundry, one underground secured parking with a EV charger & one storage locker. Just steps from the array of shops, grocers & amenities of Main Street, with easy access to parks recreation & rapid transit. (id:39198)
Property Details
Interior
Features
Exterior
Parking
Garage spaces -
Garage type -
Total parking spaces 1
Condo Details
Amenities
Laundry - In Suite
Inclusions
Property History
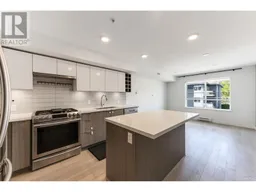 35
35
