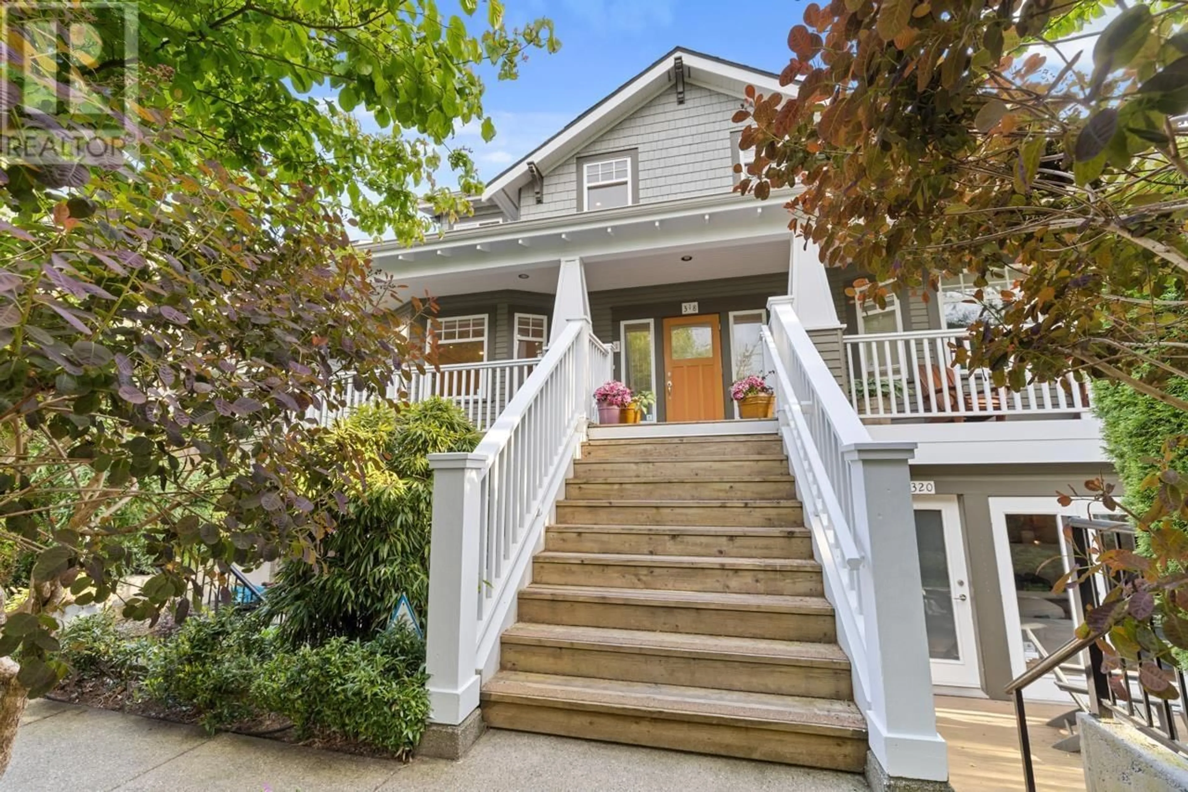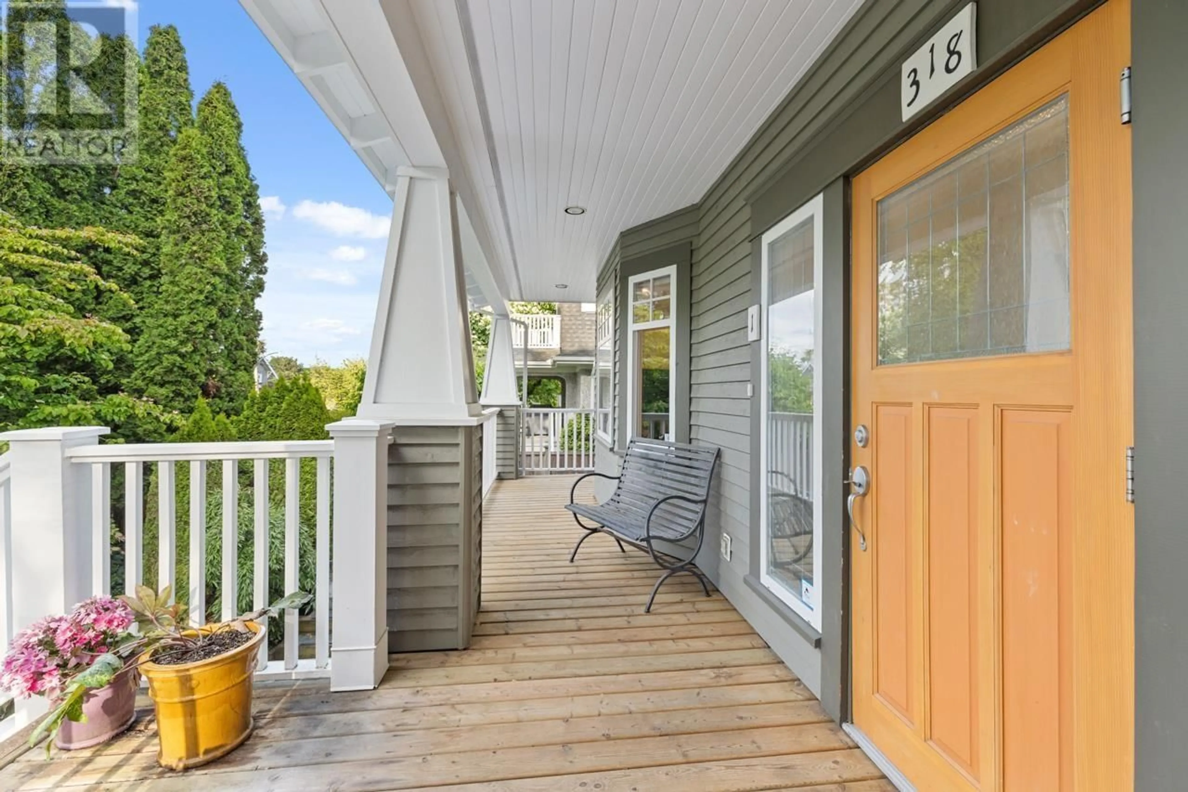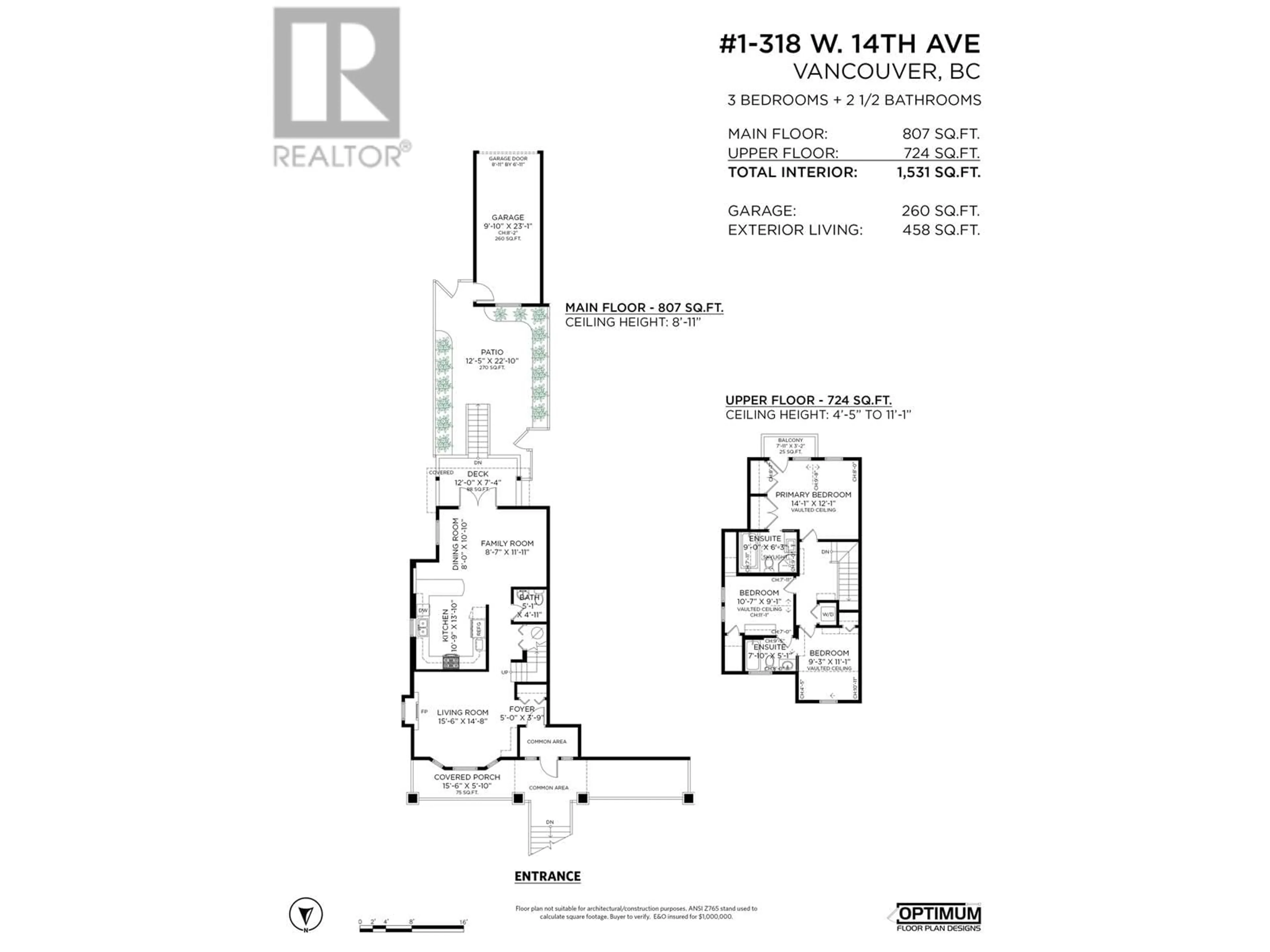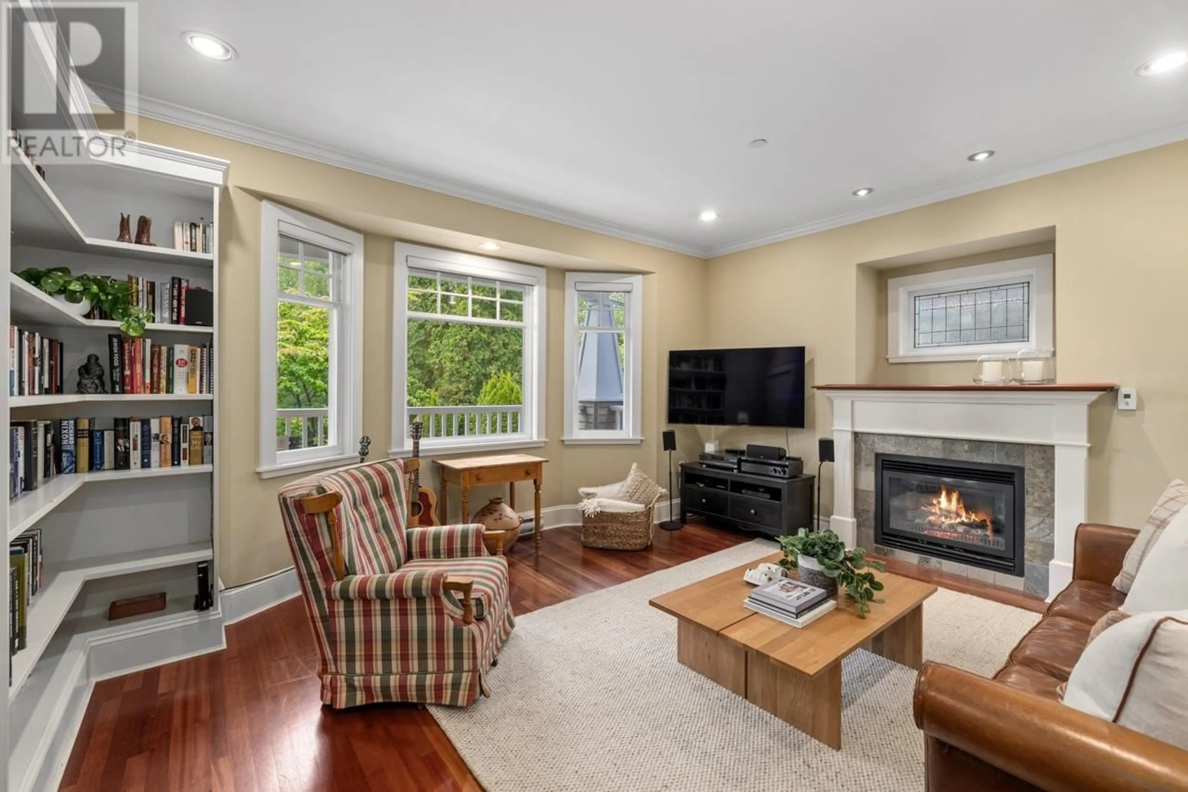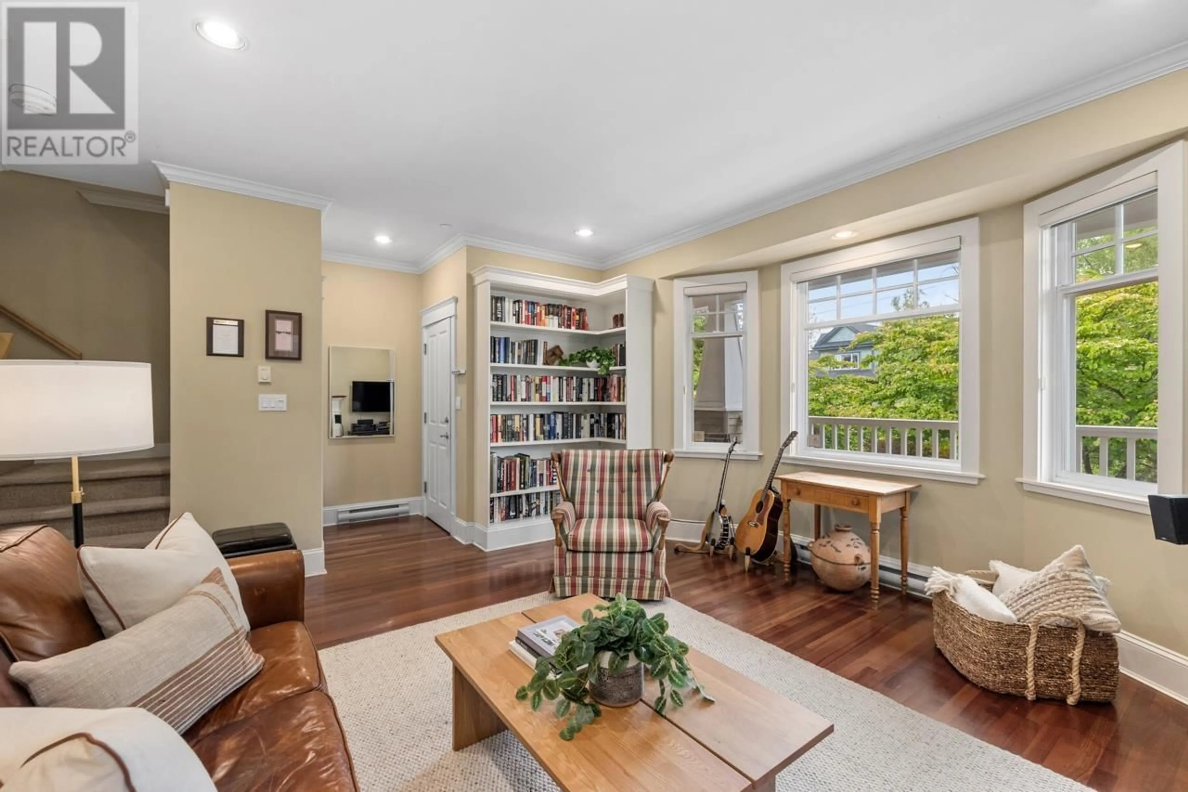1 - 318 14TH AVENUE, Vancouver, British Columbia V5Y1X4
Contact us about this property
Highlights
Estimated ValueThis is the price Wahi expects this property to sell for.
The calculation is powered by our Instant Home Value Estimate, which uses current market and property price trends to estimate your home’s value with a 90% accuracy rate.Not available
Price/Sqft$1,109/sqft
Est. Mortgage$7,296/mo
Maintenance fees$468/mo
Tax Amount (2024)$5,046/yr
Days On Market4 days
Description
This Mount Pleasant townhouse is located on a QUIET tree lined street nestled between Yukon & Manitoba. Attractive 4 unit development, two level design with approx 1500 sq ft, living room with Cherry Hardwood floors & gas fireplace. The spacious kitchen has granite counters, Maple cabinetry and SS appliances, adjoining dining/ family room and French Doors which open to a south facing sundeck and private patio. 1/2 bath on the main floor and 3 bedrooms, 2 full baths upstairs with vaulted ceilings & skylights. Easy walking distance to Simon Fraser Elementary, Cambie Village as well as Main Street & West Broadway shops and restaurants with a single car garage & ample storage. (id:39198)
Property Details
Interior
Features
Exterior
Parking
Garage spaces -
Garage type -
Total parking spaces 1
Condo Details
Amenities
Laundry - In Suite
Inclusions
Property History
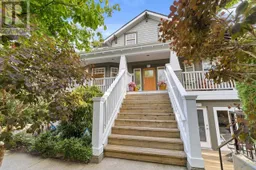 31
31
